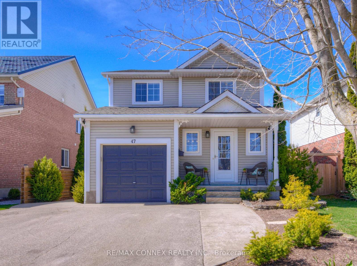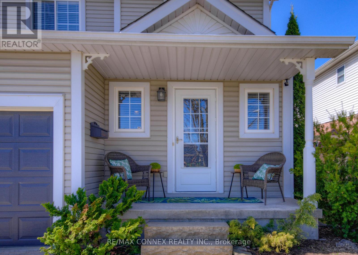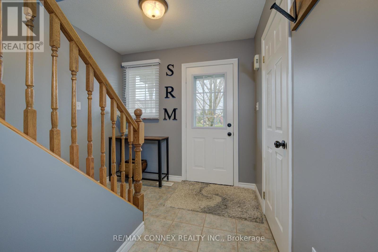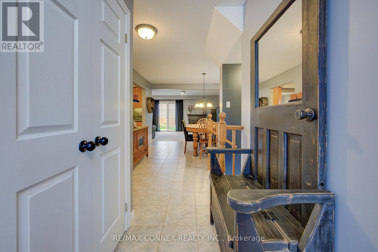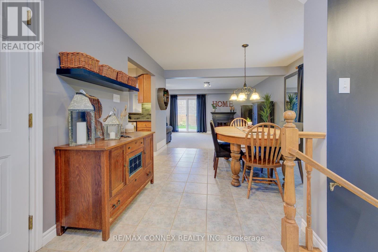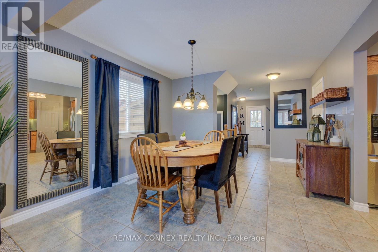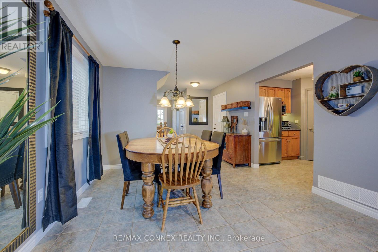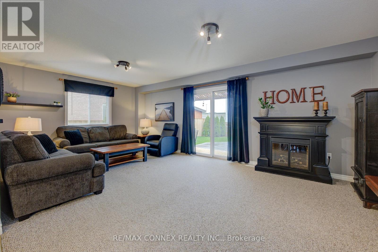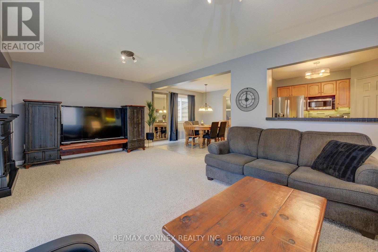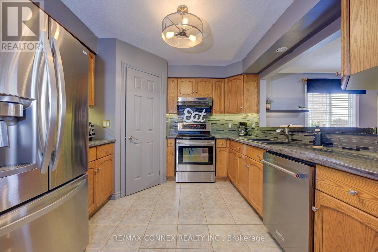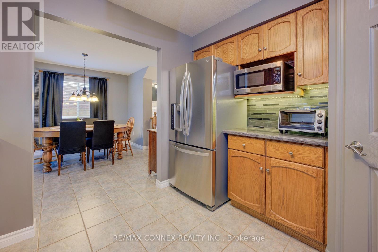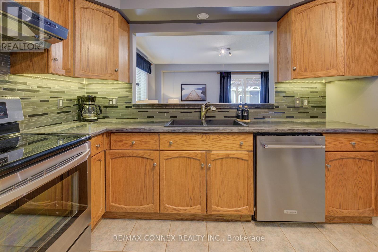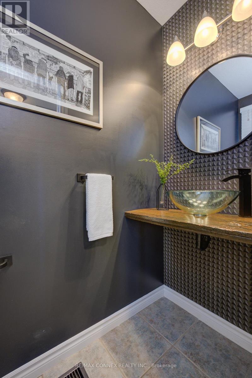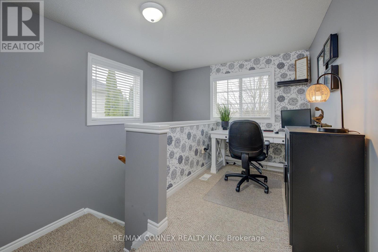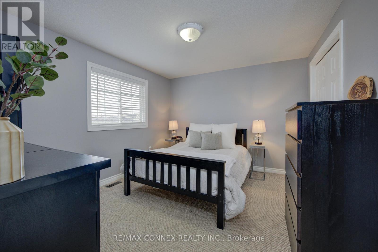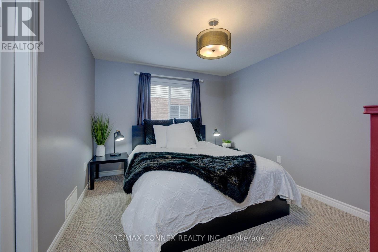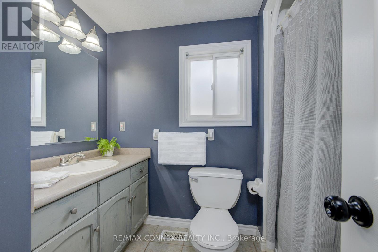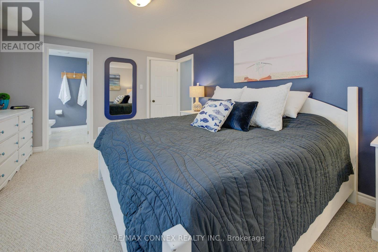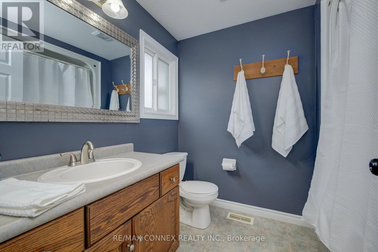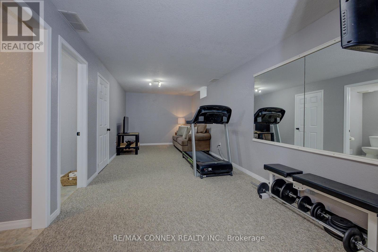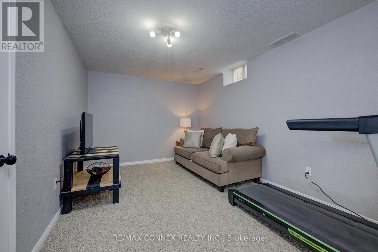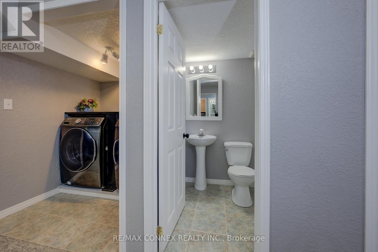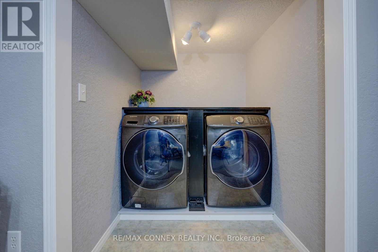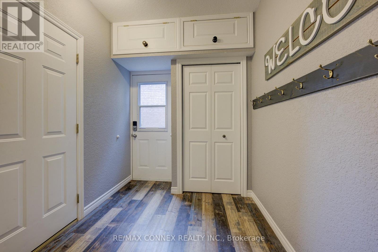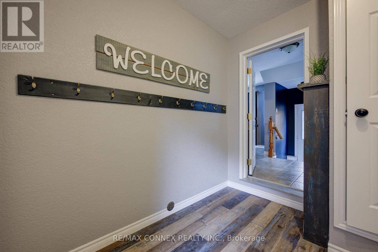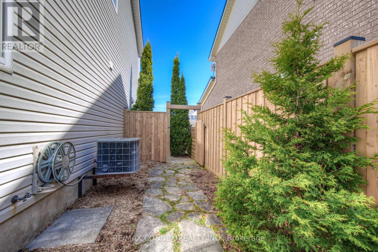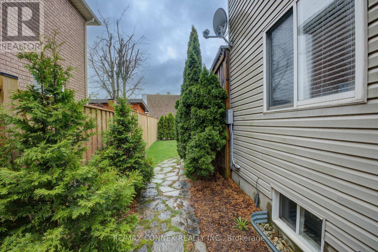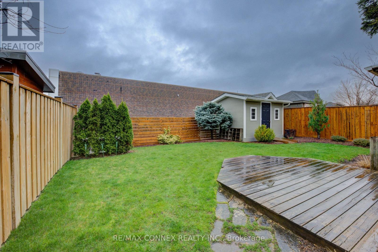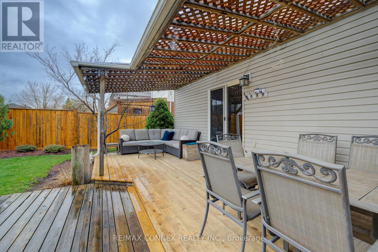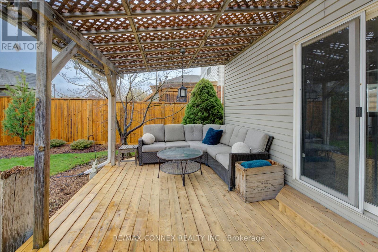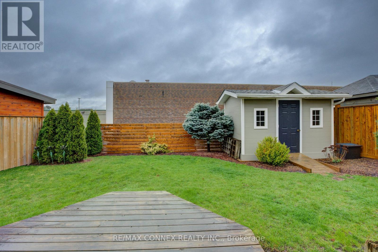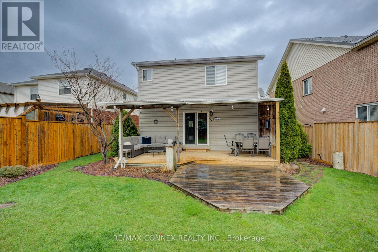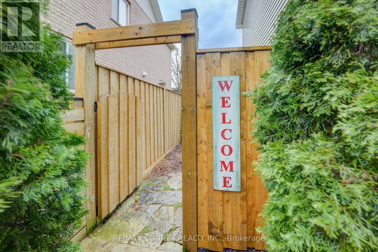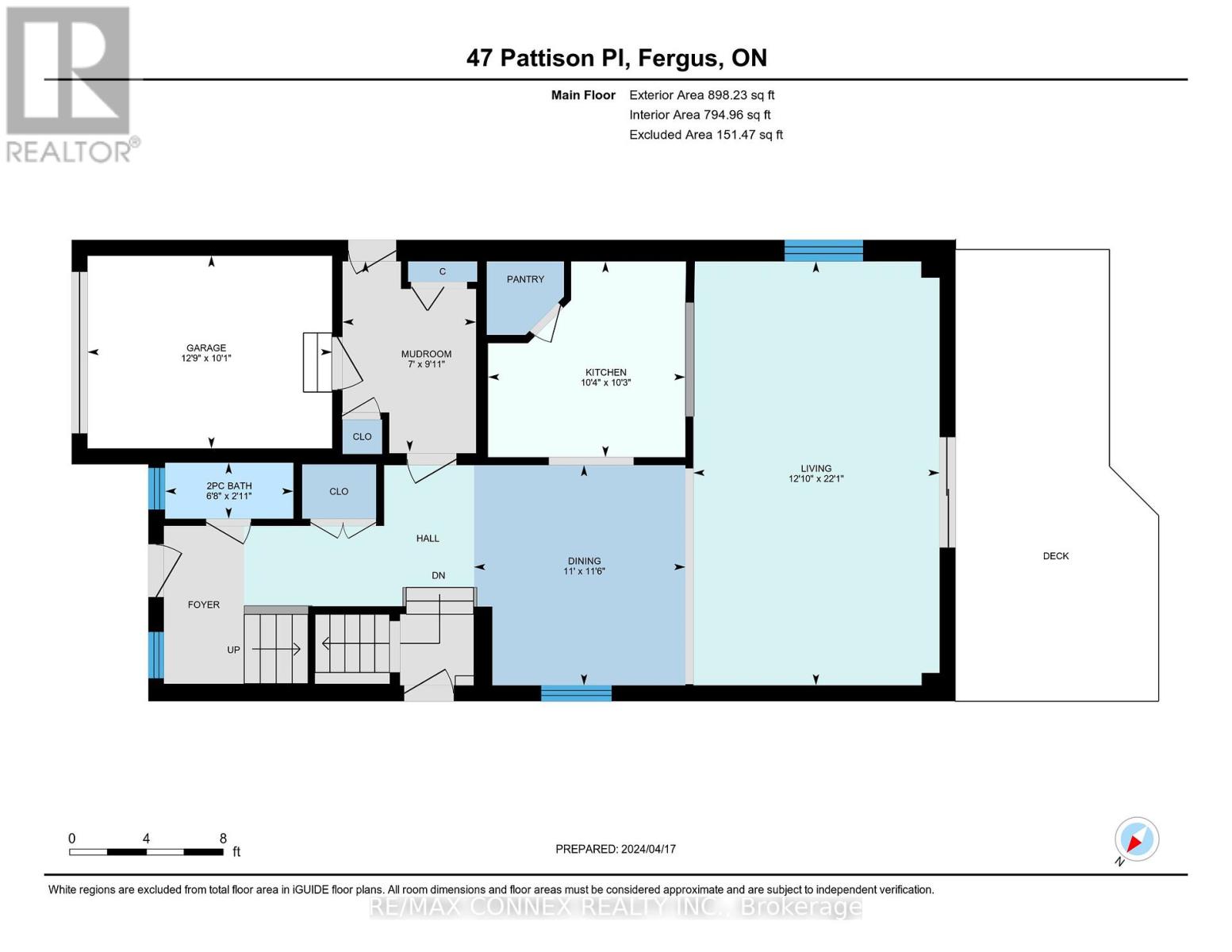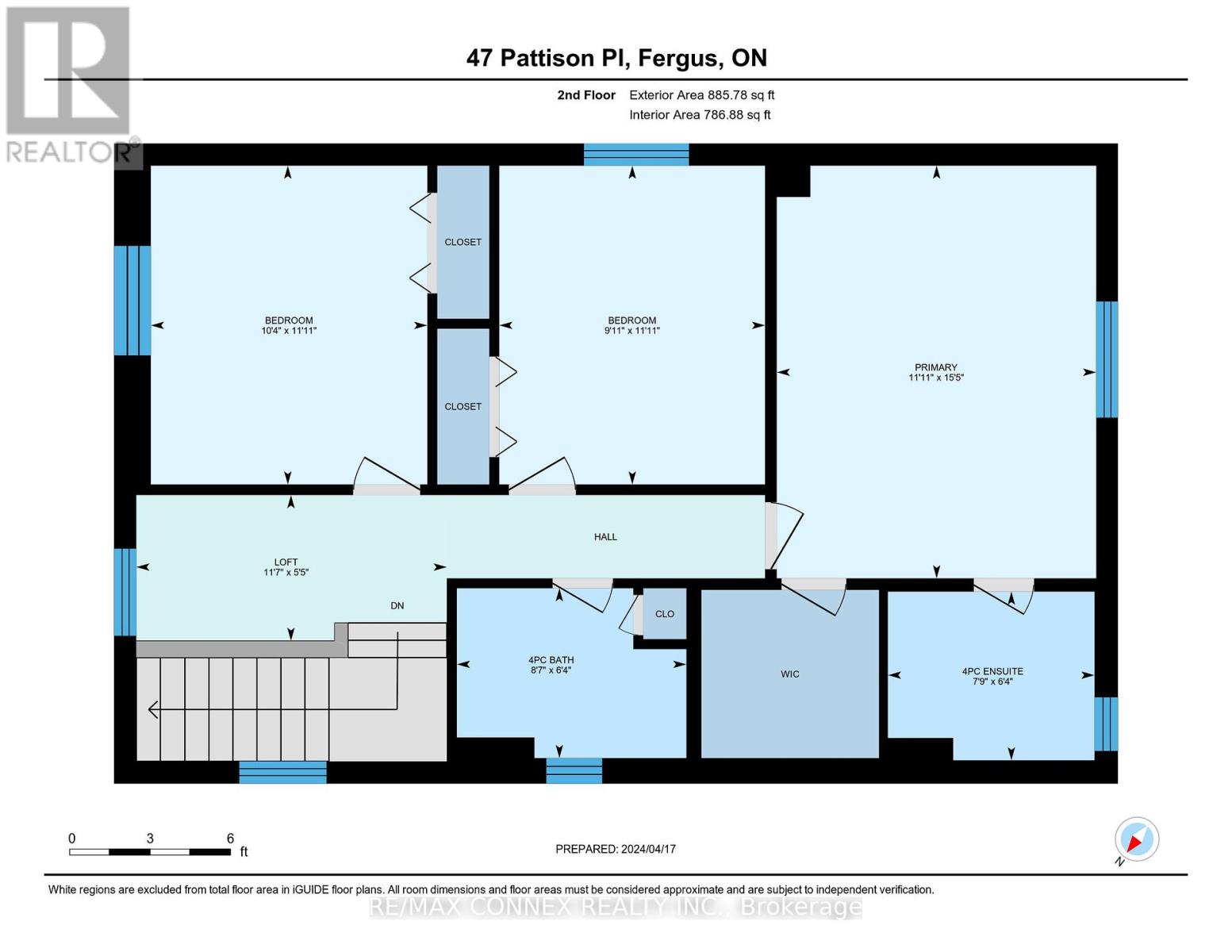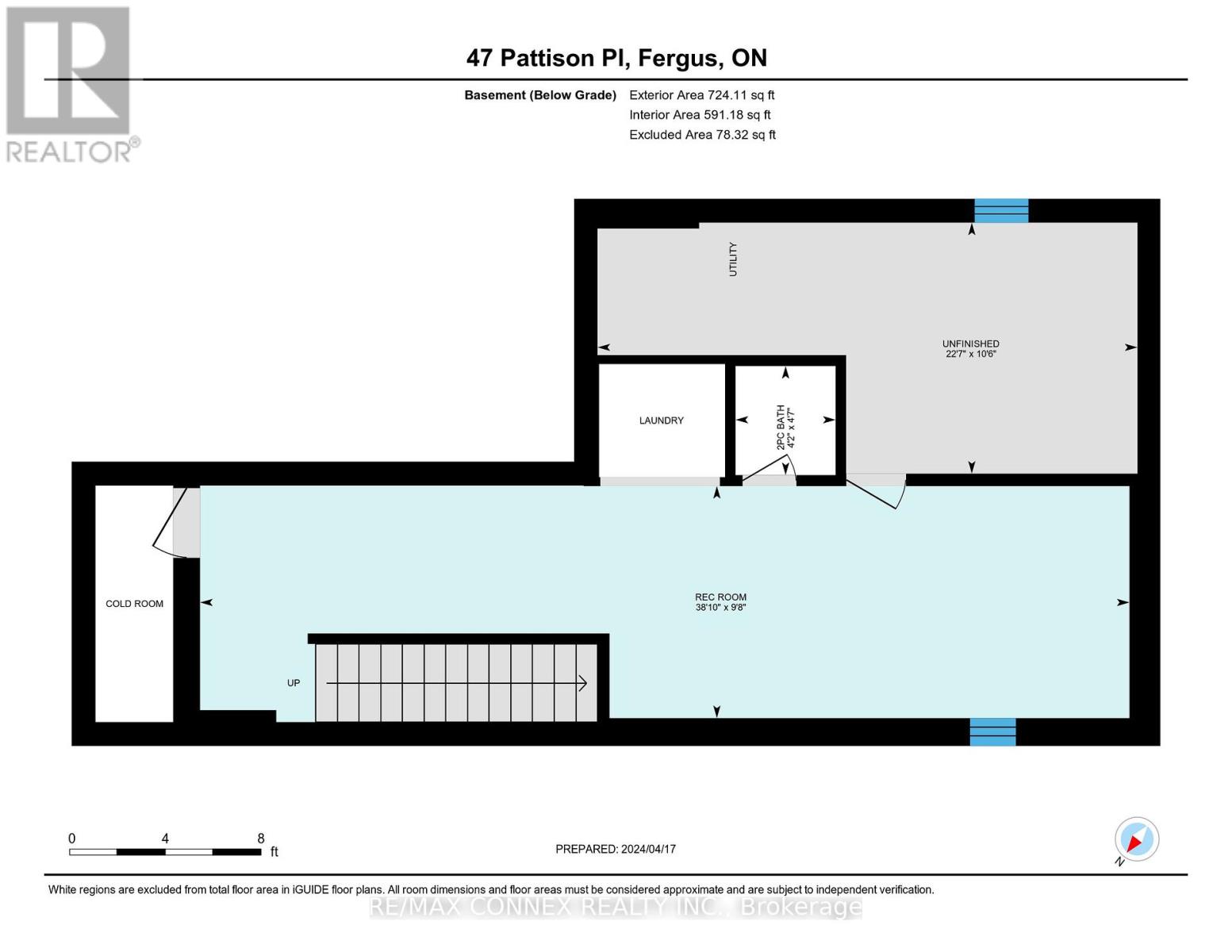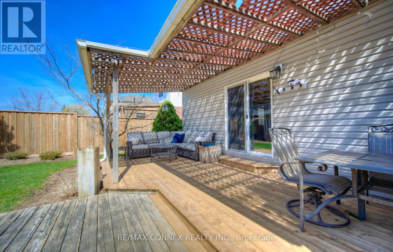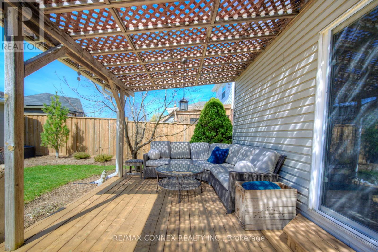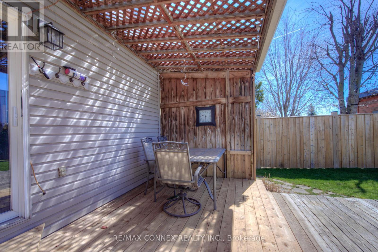3 Bedroom
4 Bathroom
Central Air Conditioning
Forced Air
$799,900
Welcome to 47 Pattison Place! Pride of ownership is evident when you first walk in the front door. This one owner, well maintained, three bedroom, four bathroom home is not only immaculate, but is also located in the very best area! Fronting onto a family friendly, quiet cut-de-sac with a park across the street. Fully fenced backyard with a large deck for entertaining, beautifully landscaped & storage shed. Three spacious bedrooms, primary bedroom with a spacious walk-in closet, 4pc ensuite and another 4pc washroom. There is space on the 2nd floor landing for a work area or reading nook. Open concept main floor creates a welcoming space for family and guests. The kitchen O/L both the living room & dining room. Patio doors off the living room leading to yard & deck. Finished basement boasts a large rec. room or workout space, laundry and plenty of storage. Walking distance to downtown, shopping, restaurants, grocery stores & trails! Book a viewing and prepare to be impressed. (id:50976)
Property Details
|
MLS® Number
|
X8298700 |
|
Property Type
|
Single Family |
|
Community Name
|
Fergus |
|
Amenities Near By
|
Park |
|
Equipment Type
|
Water Heater |
|
Parking Space Total
|
5 |
|
Rental Equipment Type
|
Water Heater |
Building
|
Bathroom Total
|
4 |
|
Bedrooms Above Ground
|
3 |
|
Bedrooms Total
|
3 |
|
Appliances
|
Dryer, Microwave, Refrigerator, Stove, Washer, Water Heater |
|
Basement Development
|
Partially Finished |
|
Basement Features
|
Walk-up |
|
Basement Type
|
N/a (partially Finished) |
|
Construction Style Attachment
|
Detached |
|
Cooling Type
|
Central Air Conditioning |
|
Exterior Finish
|
Vinyl Siding |
|
Fire Protection
|
Smoke Detectors |
|
Foundation Type
|
Poured Concrete |
|
Heating Fuel
|
Natural Gas |
|
Heating Type
|
Forced Air |
|
Stories Total
|
2 |
|
Type
|
House |
|
Utility Water
|
Municipal Water |
Parking
Land
|
Acreage
|
No |
|
Land Amenities
|
Park |
|
Sewer
|
Sanitary Sewer |
|
Size Irregular
|
41.17 X 109.96 Ft |
|
Size Total Text
|
41.17 X 109.96 Ft|under 1/2 Acre |
Rooms
| Level |
Type |
Length |
Width |
Dimensions |
|
Second Level |
Bedroom |
4.69 m |
3.63 m |
4.69 m x 3.63 m |
|
Second Level |
Bathroom |
1.92 m |
2.35 m |
1.92 m x 2.35 m |
|
Second Level |
Bedroom 2 |
3.63 m |
3.14 m |
3.63 m x 3.14 m |
|
Second Level |
Bedroom 3 |
3.63 m |
3.02 m |
3.63 m x 3.02 m |
|
Second Level |
Loft |
1.66 m |
3.53 m |
1.66 m x 3.53 m |
|
Basement |
Bathroom |
1.93 m |
2 m |
1.93 m x 2 m |
|
Basement |
Recreational, Games Room |
2.96 m |
11.85 m |
2.96 m x 11.85 m |
|
Main Level |
Mud Room |
3.02 m |
2.12 m |
3.02 m x 2.12 m |
|
Main Level |
Kitchen |
3.11 m |
3.14 m |
3.11 m x 3.14 m |
|
Main Level |
Dining Room |
3.5 m |
3.36 m |
3.5 m x 3.36 m |
|
Main Level |
Living Room |
6.74 m |
3.91 m |
6.74 m x 3.91 m |
|
Main Level |
Bathroom |
0.89 m |
2.04 m |
0.89 m x 2.04 m |
Utilities
|
Sewer
|
Installed |
|
Cable
|
Available |
https://www.realtor.ca/real-estate/26837446/47-pattison-place-centre-wellington-fergus



