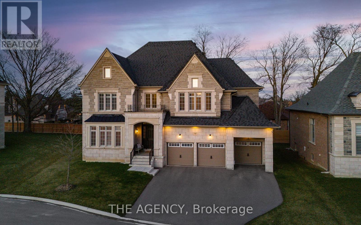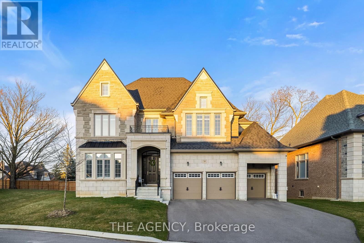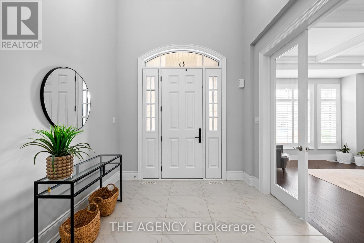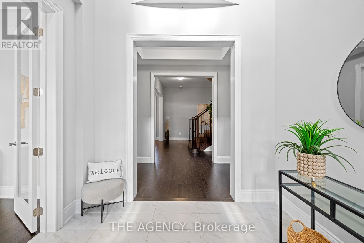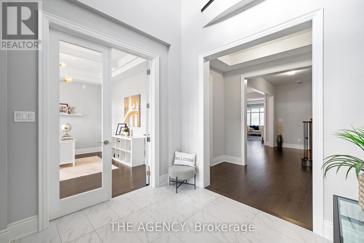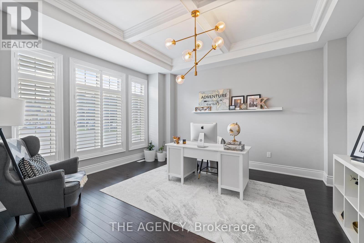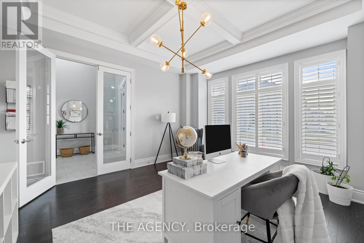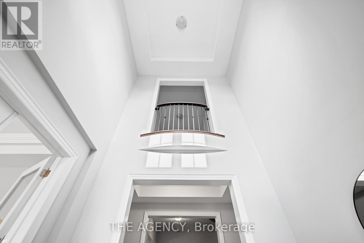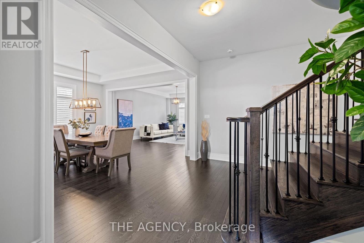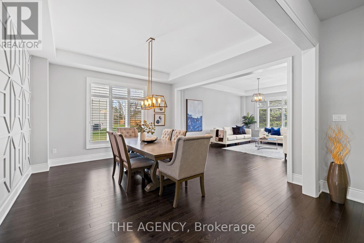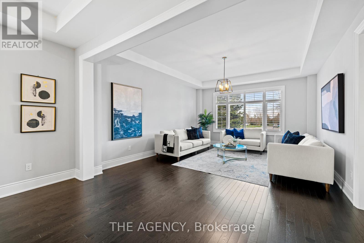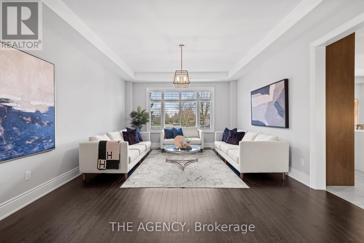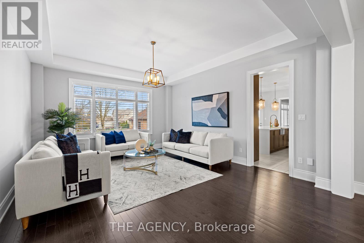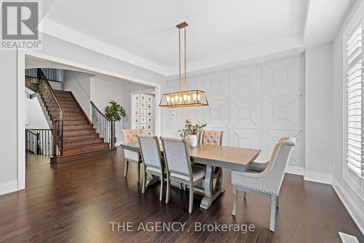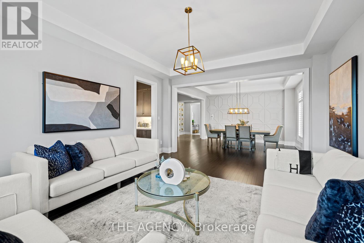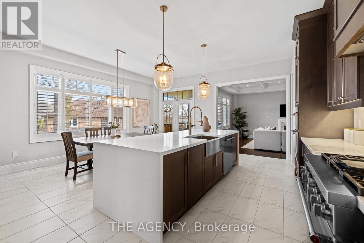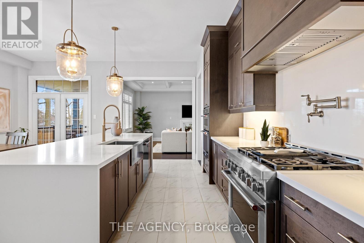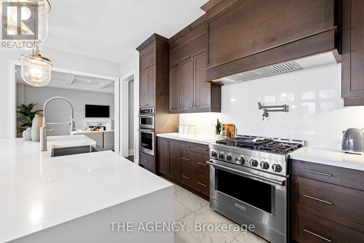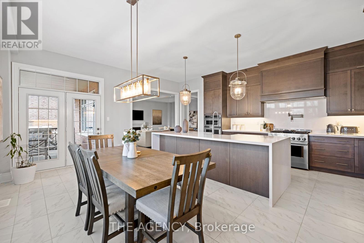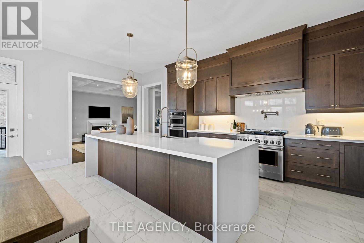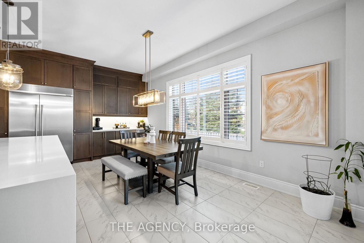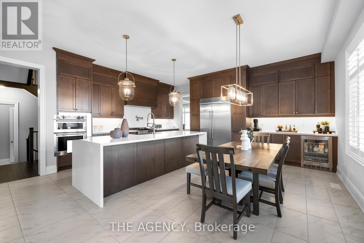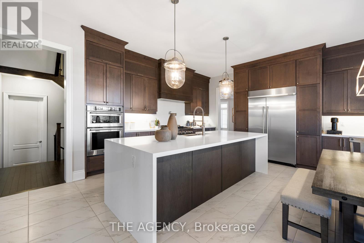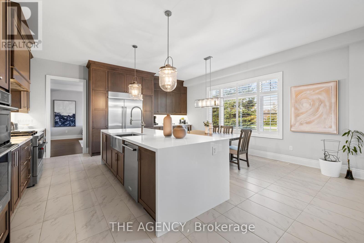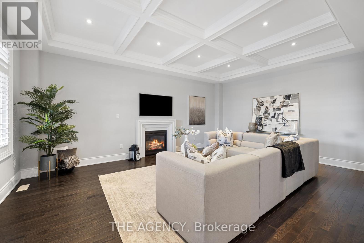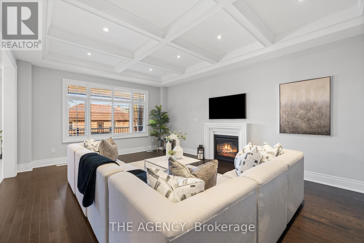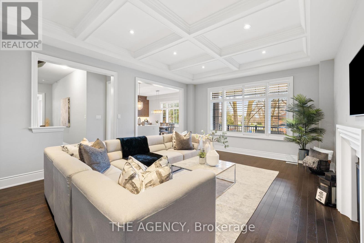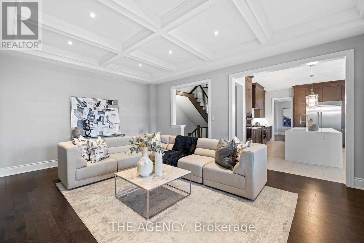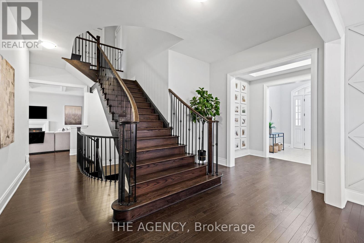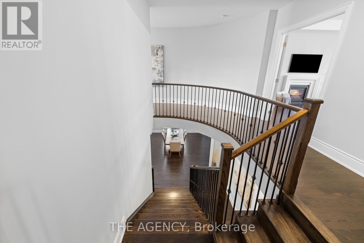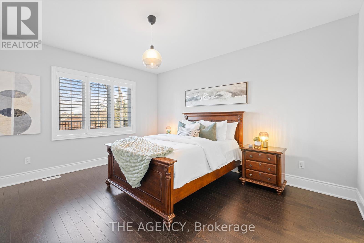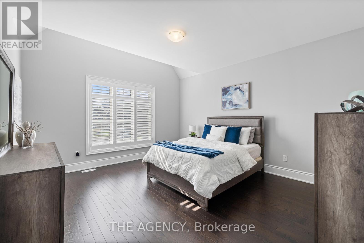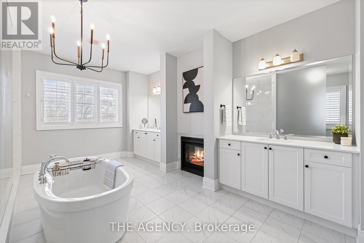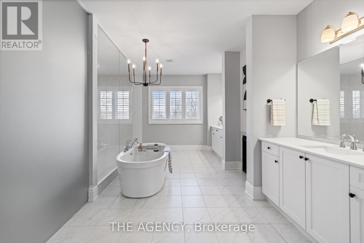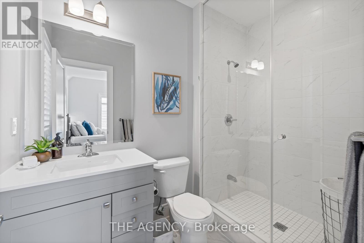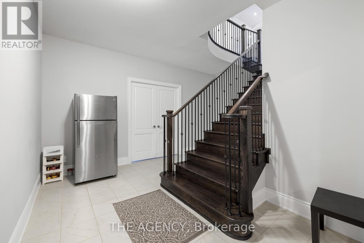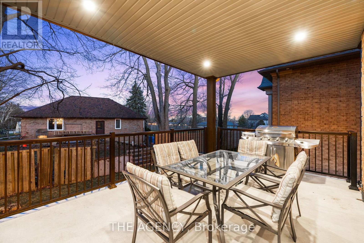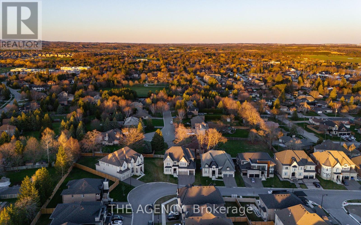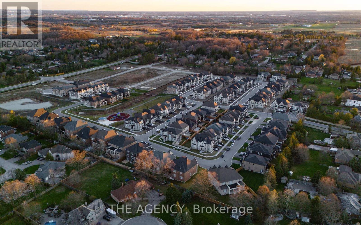4 Bedroom
5 Bathroom
Fireplace
Central Air Conditioning
Forced Air
$2,848,000
48 Stokes Dr stands as an executive residence, a testament to the unparalleled craftsmanship of Fandor Homes. This exemplary masterpiece spans approximately 5125 square feet above grade, ft 4large bds with its own private ensuites, 10ft Main Ceilings, Hardfloor Flooring Throughout, Waffle Ceilings, Double Sided Fireplace, Custom Chef Kitchen W/ W/o To Private Loggia, Oversized Quartz Waterfall Island, Upper Kitchen Cabinetry, Oversized Primary Room W/ Private Balcony & So Muchmore! Nestled in a pristine pocket within the town of Nobleton, the property enjoys a serene ambiance, set on a premium pool sized lot measuring 71 x 107. Combining space with elegance, this residence embodies the epitome of upscale living in a coveted location. **** EXTRAS **** All electronic light fixtures, all window coverings, S/S Stove, S/S Microwave/Oven, S/S Fridge, S/S Mini Fridge, S/S Dishwasher, Washer, Dryer, All Garage Door Openers. (id:50976)
Property Details
|
MLS® Number
|
N8251914 |
|
Property Type
|
Single Family |
|
Community Name
|
Nobleton |
|
Parking Space Total
|
7 |
Building
|
Bathroom Total
|
5 |
|
Bedrooms Above Ground
|
4 |
|
Bedrooms Total
|
4 |
|
Basement Development
|
Unfinished |
|
Basement Type
|
N/a (unfinished) |
|
Construction Style Attachment
|
Detached |
|
Cooling Type
|
Central Air Conditioning |
|
Exterior Finish
|
Brick |
|
Fireplace Present
|
Yes |
|
Heating Fuel
|
Natural Gas |
|
Heating Type
|
Forced Air |
|
Stories Total
|
2 |
|
Type
|
House |
Parking
Land
|
Acreage
|
No |
|
Size Irregular
|
71.89 X 107.33 Ft |
|
Size Total Text
|
71.89 X 107.33 Ft |
Rooms
| Level |
Type |
Length |
Width |
Dimensions |
|
Second Level |
Primary Bedroom |
5.79 m |
6.28 m |
5.79 m x 6.28 m |
|
Second Level |
Bedroom 2 |
4.57 m |
3.96 m |
4.57 m x 3.96 m |
|
Second Level |
Bedroom 3 |
4.88 m |
5.67 m |
4.88 m x 5.67 m |
|
Second Level |
Bedroom 4 |
4.57 m |
4.27 m |
4.57 m x 4.27 m |
|
Second Level |
Laundry Room |
|
|
Measurements not available |
|
Main Level |
Kitchen |
30.48 m |
6.28 m |
30.48 m x 6.28 m |
|
Main Level |
Dining Room |
5.49 m |
4.57 m |
5.49 m x 4.57 m |
|
Main Level |
Living Room |
4.27 m |
4.57 m |
4.27 m x 4.57 m |
|
Main Level |
Office |
4.75 m |
4.27 m |
4.75 m x 4.27 m |
|
Main Level |
Great Room |
6.4 m |
4.63 m |
6.4 m x 4.63 m |
https://www.realtor.ca/real-estate/26775832/48-stokes-dr-king-nobleton



