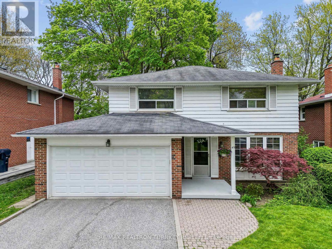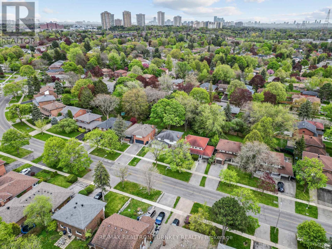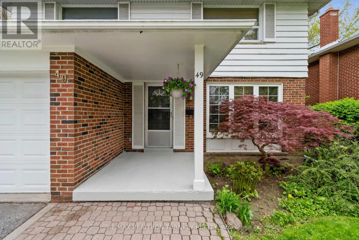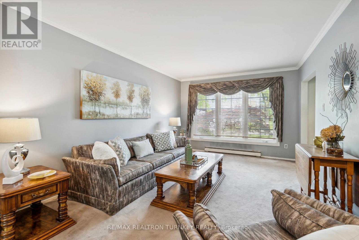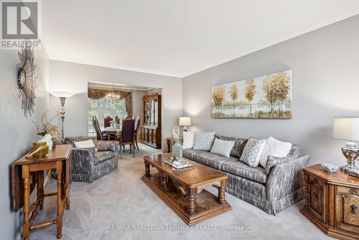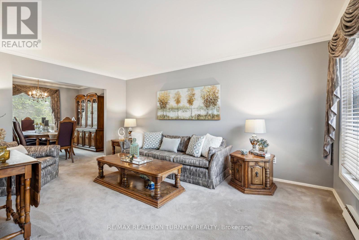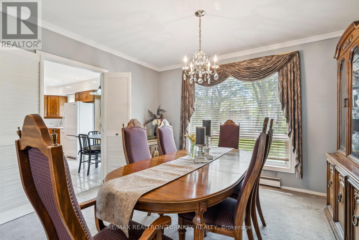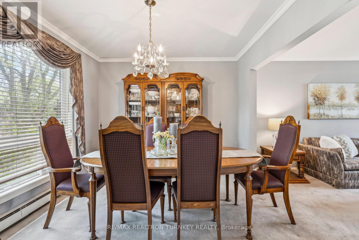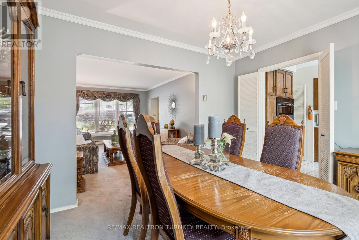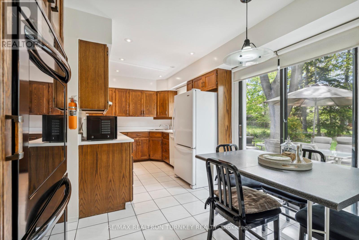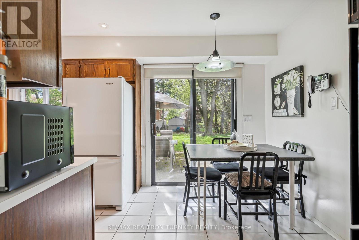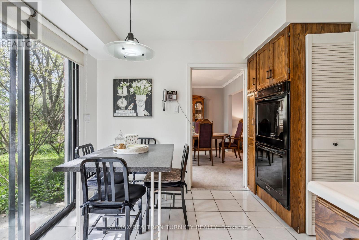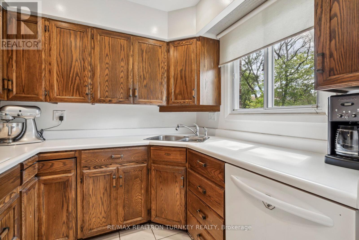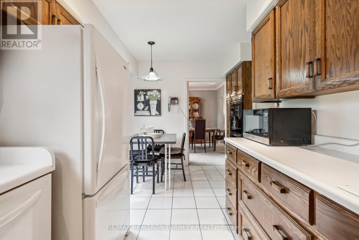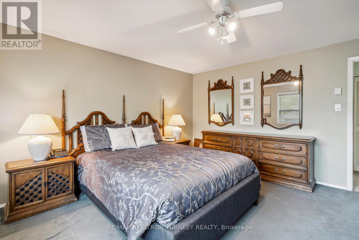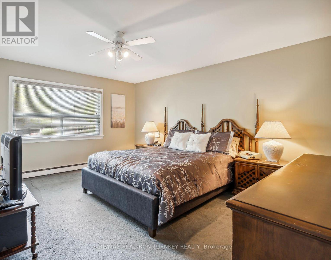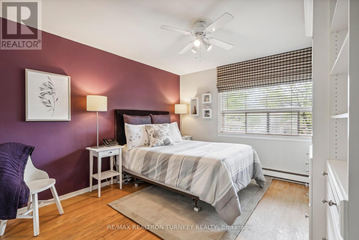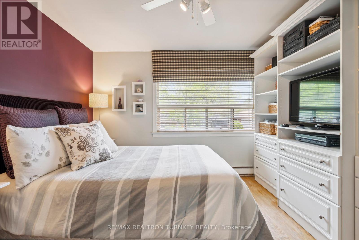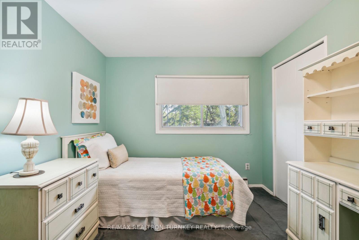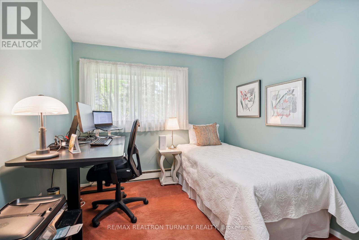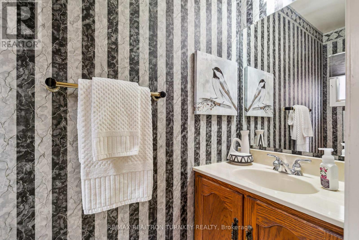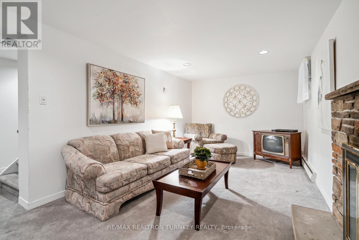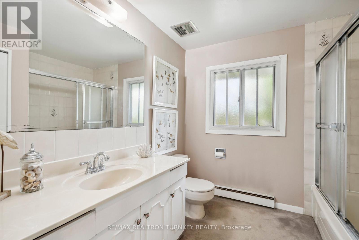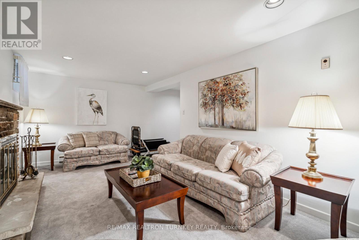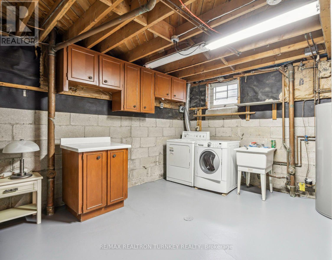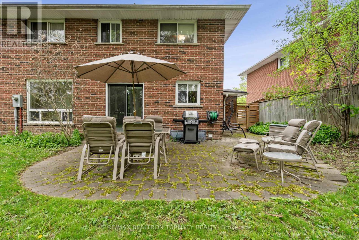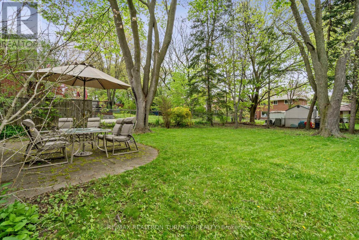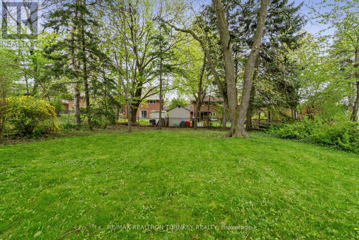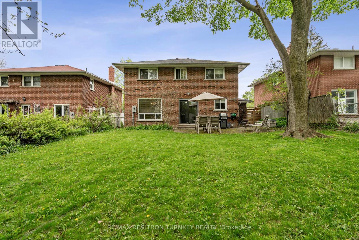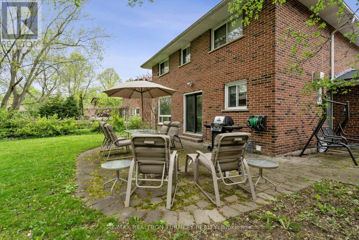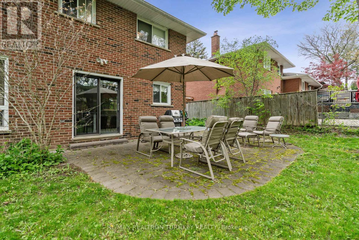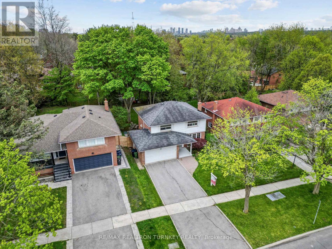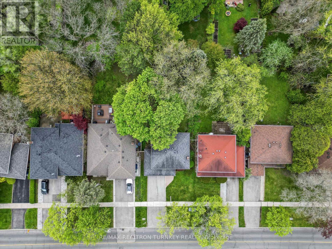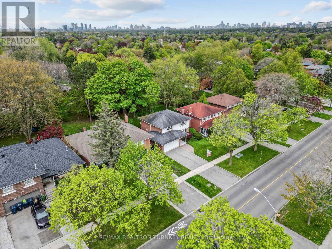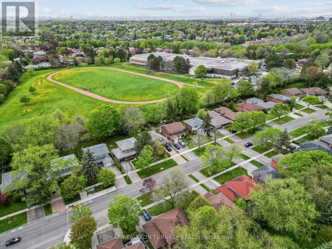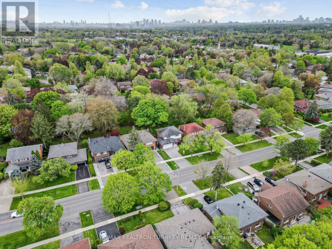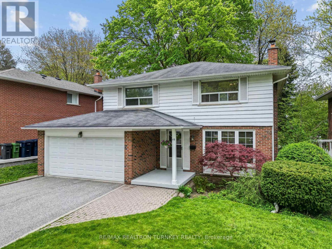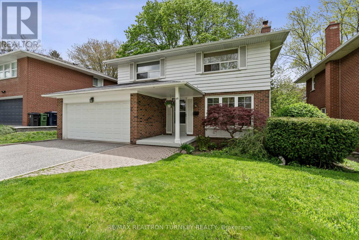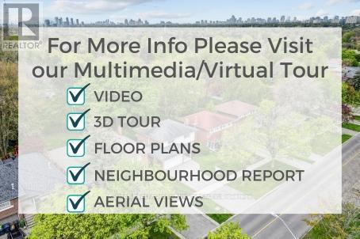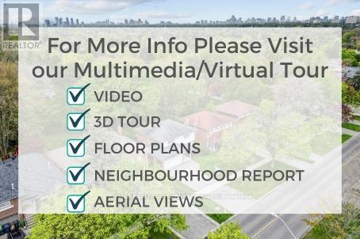4 Bedroom
2 Bathroom
Fireplace
Baseboard Heaters
$1,420,000
Rare Opportunity to live in High Demand Hillcrest Village Neighbourhood with Top Ranked Schools and an Amazing Walk & Transit Score! This Fabulous 4 Bdrm Detached Family Home is Situated On a Premium 50 X 135 Ft Lot w XL Covered Front Porch, Wide Double Driveway & 2 Car Garage! Featuring Updated, Eat-In Hanover Kitchen w Solid wood Cabinets, Pot Drawers & Pull-Outs, B/I Oven & W/O to Patio; Bright Living & Dining Room w Crown Moulding & Huge Windows; Strip Hardwood Floors under Broadloom (Main & 2nd Flrs); Cozy Rec Room in Professionally Finished Bsmnt w functioning Stone Fireplace. W/O To Deck In Private Backyard w Perennial Gardens, Mature Shade Trees & Sunny South Exposure. Well Maintained Home with $ Spent: Roof Shingles '06, Vinyl Windows, Hanover Kitchen, Upgraded 200 Amp Elec, Crown Molding & Prof Finished Basement! Ideal Central Location: Short Walk To Plaza & Top Ranked Schools: A.Y. Jackson SS & Highland MS. Community Centre w pool & Library. Mins To Seneca College, Fairview Mall, NY General Hospital, Bayview Golf & Country Club, Hwys 404 & 401. Close to GO train & public transit (1 bus to Subway Stn), shops, restaurants and all Amenities! Hiker & Bikers Paradise in level area with newly improved Don Valley Trails. A wonderful community with friendly neighbours all around! **** EXTRAS **** Driveway & Roof '06, Interlock Patio, Privacy Fence and Gate In Backyard '22. (id:50976)
Property Details
|
MLS® Number
|
C8322934 |
|
Property Type
|
Single Family |
|
Community Name
|
Hillcrest Village |
|
Amenities Near By
|
Hospital, Public Transit, Schools, Park |
|
Community Features
|
Community Centre |
|
Parking Space Total
|
6 |
Building
|
Bathroom Total
|
2 |
|
Bedrooms Above Ground
|
4 |
|
Bedrooms Total
|
4 |
|
Appliances
|
Cooktop, Dishwasher, Dryer, Freezer, Oven, Refrigerator, Washer |
|
Basement Development
|
Finished |
|
Basement Type
|
N/a (finished) |
|
Construction Style Attachment
|
Detached |
|
Exterior Finish
|
Brick |
|
Fireplace Present
|
Yes |
|
Foundation Type
|
Block |
|
Heating Fuel
|
Electric |
|
Heating Type
|
Baseboard Heaters |
|
Stories Total
|
2 |
|
Type
|
House |
|
Utility Water
|
Municipal Water |
Parking
Land
|
Acreage
|
No |
|
Land Amenities
|
Hospital, Public Transit, Schools, Park |
|
Sewer
|
Sanitary Sewer |
|
Size Irregular
|
50 X 135 Ft |
|
Size Total Text
|
50 X 135 Ft |
Rooms
| Level |
Type |
Length |
Width |
Dimensions |
|
Second Level |
Primary Bedroom |
4.3 m |
4.32 m |
4.3 m x 4.32 m |
|
Second Level |
Bedroom 2 |
2.72 m |
3.75 m |
2.72 m x 3.75 m |
|
Second Level |
Bedroom 3 |
2.42 m |
2.34 m |
2.42 m x 2.34 m |
|
Second Level |
Bedroom 4 |
3.38 m |
4.32 m |
3.38 m x 4.32 m |
|
Basement |
Recreational, Games Room |
3.11 m |
6.44 m |
3.11 m x 6.44 m |
|
Main Level |
Kitchen |
3.07 m |
2.41 m |
3.07 m x 2.41 m |
|
Main Level |
Eating Area |
2.04 m |
3 m |
2.04 m x 3 m |
|
Main Level |
Living Room |
3.4 m |
5.09 m |
3.4 m x 5.09 m |
|
Main Level |
Dining Room |
3.63 m |
3.07 m |
3.63 m x 3.07 m |
https://www.realtor.ca/real-estate/26872169/49-mcnicoll-avenue-toronto-hillcrest-village



