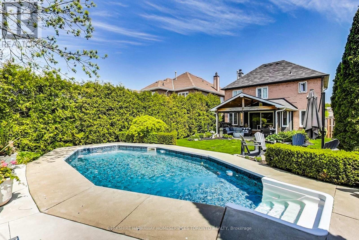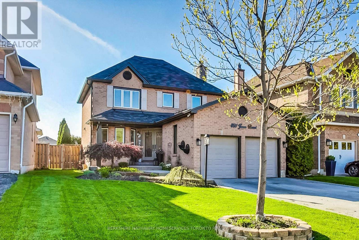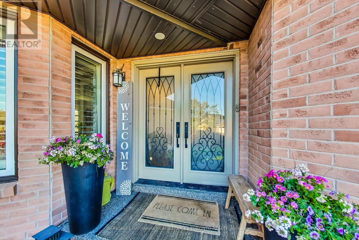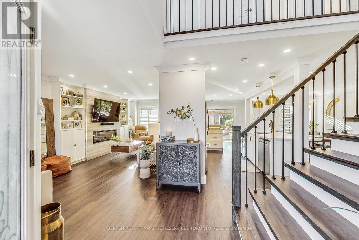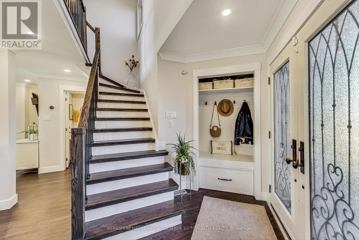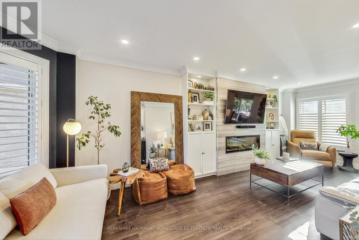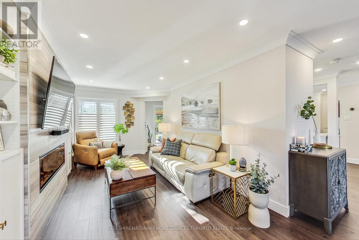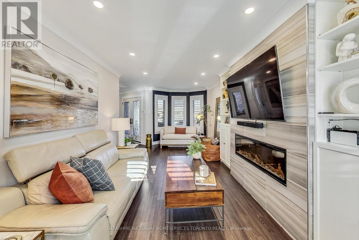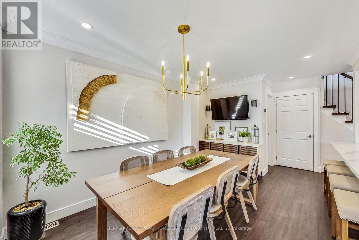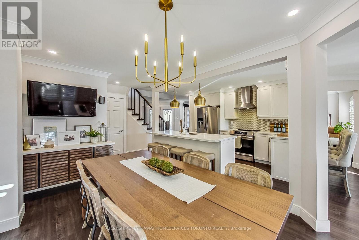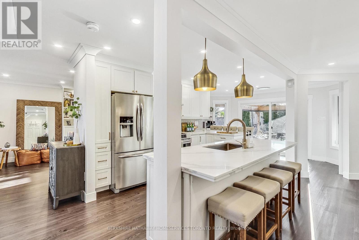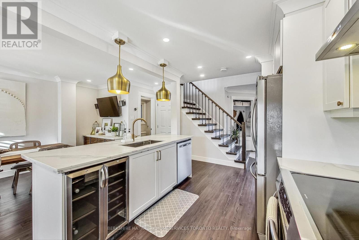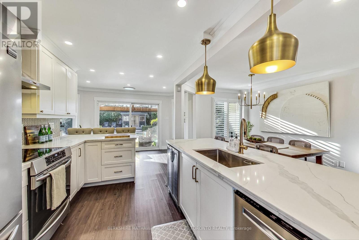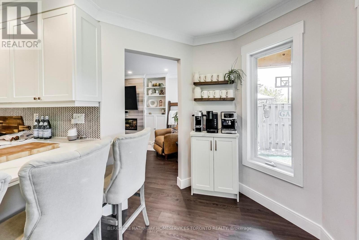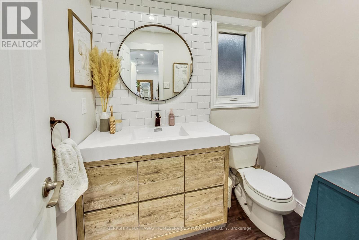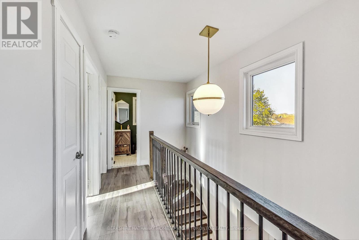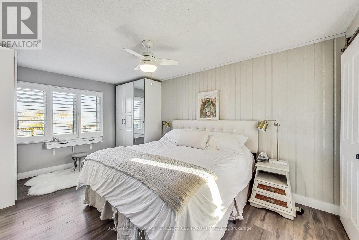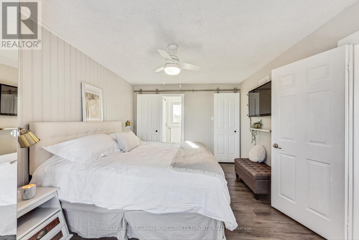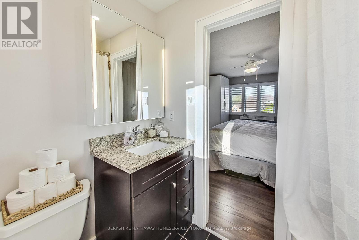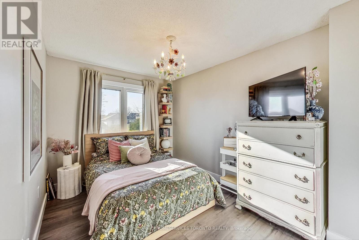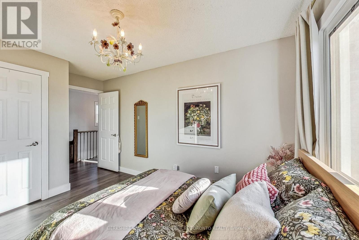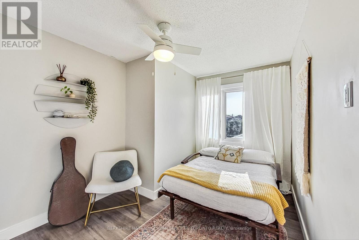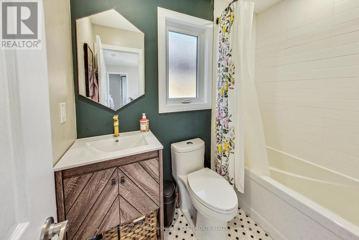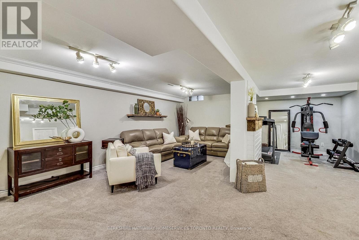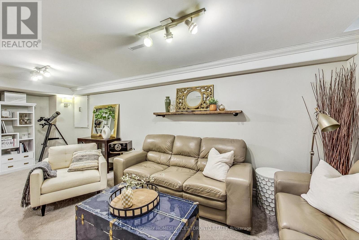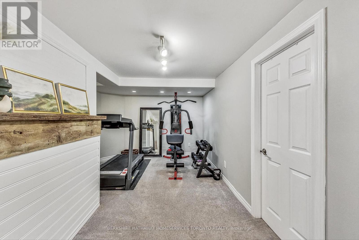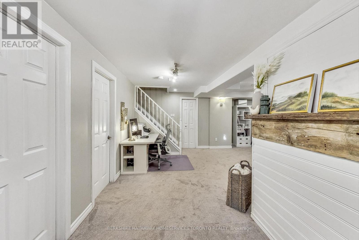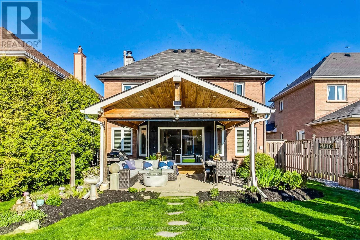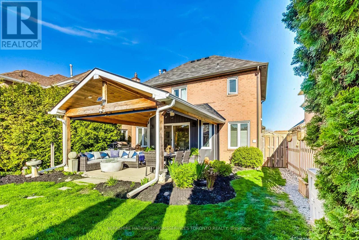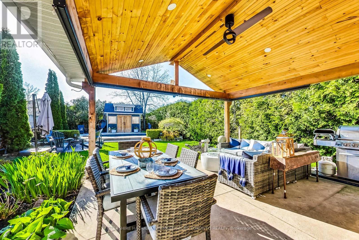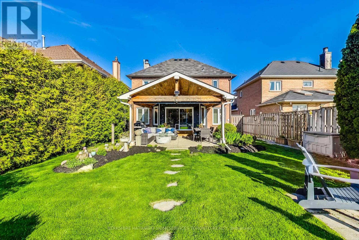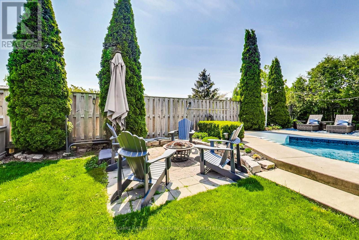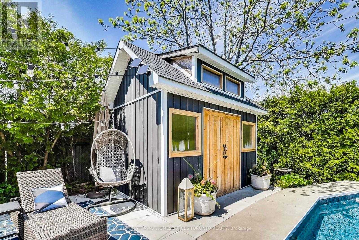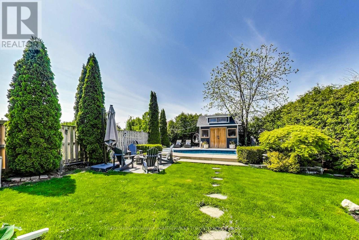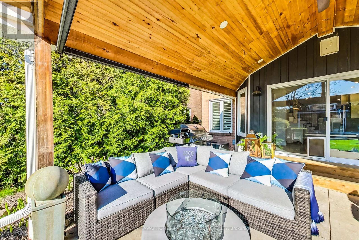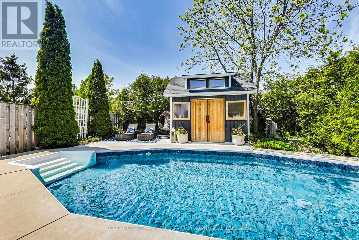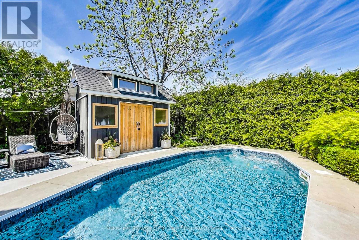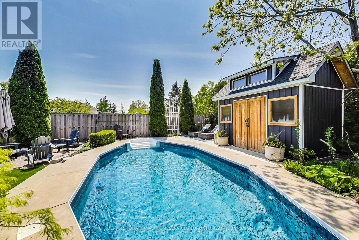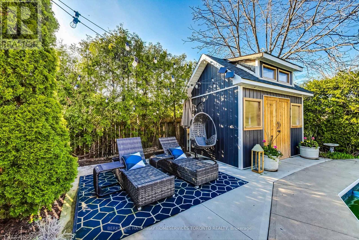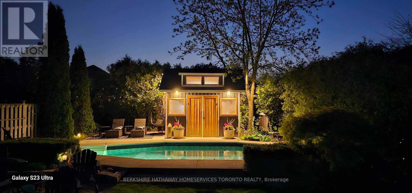3 Bedroom
3 Bathroom
Fireplace
Inground Pool
Central Air Conditioning
Forced Air
$1,179,000
Welcome to your dream home! This beautiful home is nestled in a serene neighbourhood just steps from the lake and has been meticulously renovated from top to bottom over the last 5 years. You can see everything the home has to offer from the minute you step inside and the contemporary elegance from every corner. Step into the bright living room anchored by a stunning fireplace feature wall complemented by built-in cabinets for added functionality and style. This home is perfect for entertaining with the open-concept kitchen and dining area, making it an ideal space for hosting gatherings of all sizes. The kitchen is a chef's delight with quartz countertops, under-cabinet lighting, a coffee bar and a convenient wine fridge. Head to the backyard into your private retreat, where sunny days are spent lounging by the pool or cozying up around the fireplace under the expansive covered patio. Equipped with all the essentials for year-round enjoyment, from cooling fans to retractable shades, this outdoor oasis is sure to impress. Upstairs, discover three spacious bedrooms and two luxurious bathrooms, providing ample space and comfort for the whole family. Venture downstairs to the fully finished basement, where endless possibilities await. Whether you're seeking a cozy spot to unwind by the fireplace or a versatile space for recreation, this lower level offers flexibility to suit your lifestyle needs. Don't miss the opportunity to make this exceptional home your own. **** EXTRAS **** 2 leather couches in basement, retractable shades on outdoor covered patio, water softener, central vacuum and smart home features available throughout (id:50976)
Property Details
|
MLS® Number
|
X8324884 |
|
Property Type
|
Single Family |
|
Community Name
|
Lakeshore |
|
Amenities Near By
|
Marina, Park |
|
Parking Space Total
|
6 |
|
Pool Type
|
Inground Pool |
Building
|
Bathroom Total
|
3 |
|
Bedrooms Above Ground
|
3 |
|
Bedrooms Total
|
3 |
|
Appliances
|
Central Vacuum, Water Softener, Dishwasher, Dryer, Refrigerator, Stove, Washer, Window Coverings, Wine Fridge |
|
Basement Development
|
Finished |
|
Basement Type
|
N/a (finished) |
|
Construction Style Attachment
|
Detached |
|
Cooling Type
|
Central Air Conditioning |
|
Exterior Finish
|
Brick |
|
Fireplace Present
|
Yes |
|
Fireplace Total
|
2 |
|
Foundation Type
|
Unknown |
|
Heating Fuel
|
Natural Gas |
|
Heating Type
|
Forced Air |
|
Stories Total
|
2 |
|
Type
|
House |
|
Utility Water
|
Municipal Water |
Parking
Land
|
Acreage
|
No |
|
Land Amenities
|
Marina, Park |
|
Sewer
|
Sanitary Sewer |
|
Size Irregular
|
41.99 X 144.01 Ft |
|
Size Total Text
|
41.99 X 144.01 Ft |
Rooms
| Level |
Type |
Length |
Width |
Dimensions |
|
Second Level |
Primary Bedroom |
3.3 m |
5.1 m |
3.3 m x 5.1 m |
|
Second Level |
Bedroom 2 |
2.7 m |
3.7 m |
2.7 m x 3.7 m |
|
Second Level |
Bedroom 3 |
2.7 m |
3.6 m |
2.7 m x 3.6 m |
|
Basement |
Recreational, Games Room |
5.5 m |
8 m |
5.5 m x 8 m |
|
Basement |
Laundry Room |
3 m |
2.6 m |
3 m x 2.6 m |
|
Basement |
Utility Room |
3 m |
3.7 m |
3 m x 3.7 m |
|
Main Level |
Living Room |
3.1 m |
7.3 m |
3.1 m x 7.3 m |
|
Main Level |
Dining Room |
3 m |
4.3 m |
3 m x 4.3 m |
|
Main Level |
Kitchen |
2.8 m |
3.6 m |
2.8 m x 3.6 m |
|
Main Level |
Eating Area |
4.6 m |
2.3 m |
4.6 m x 2.3 m |
Utilities
|
Sewer
|
Installed |
|
Cable
|
Installed |
https://www.realtor.ca/real-estate/26874352/491-jones-road-hamilton-lakeshore



