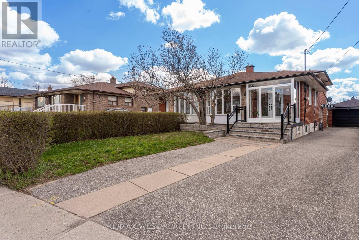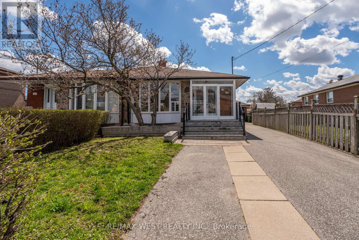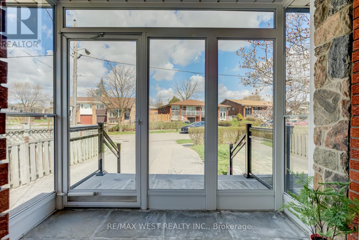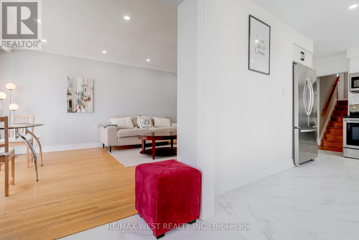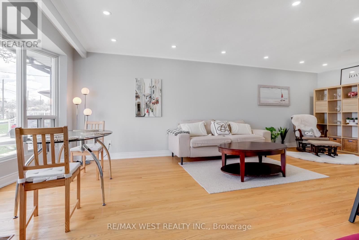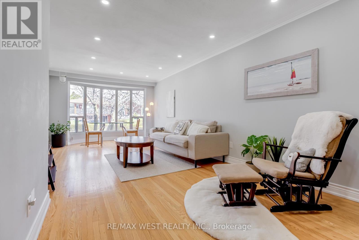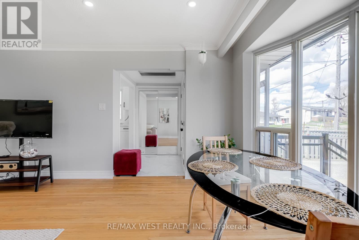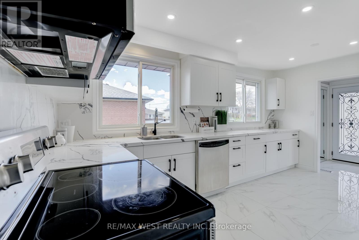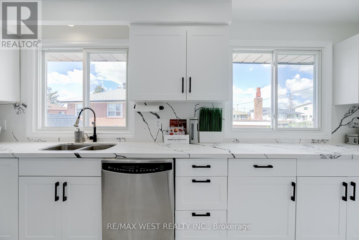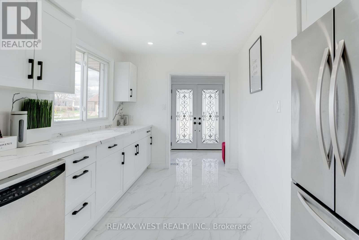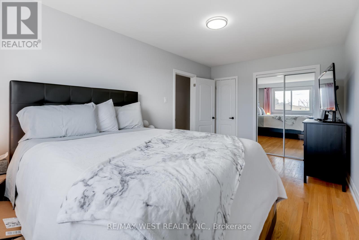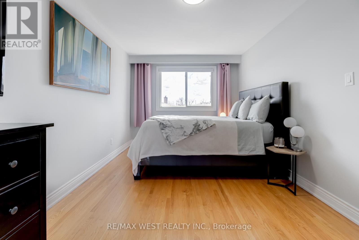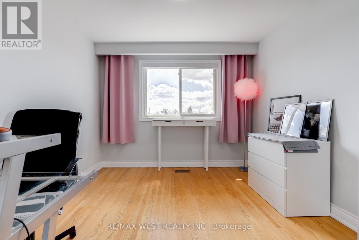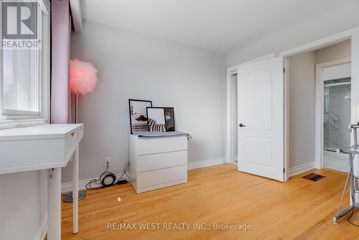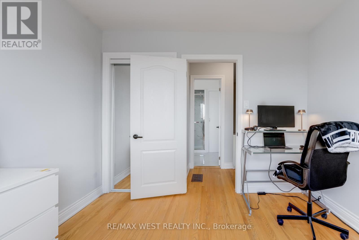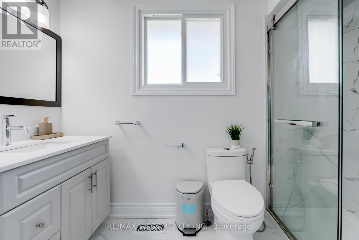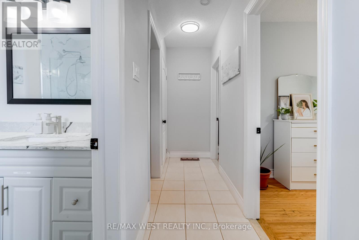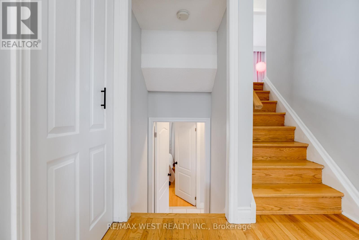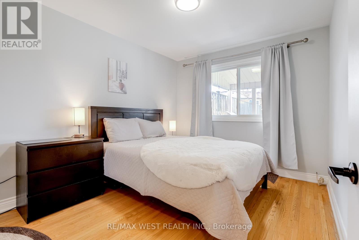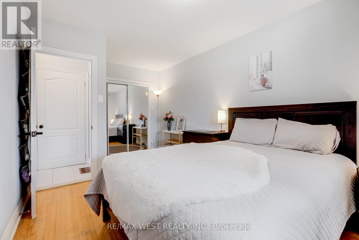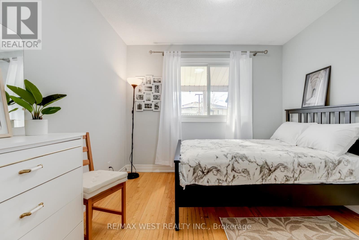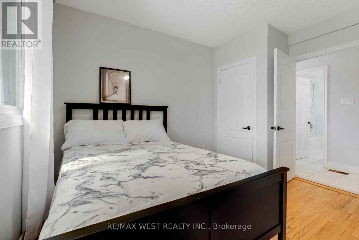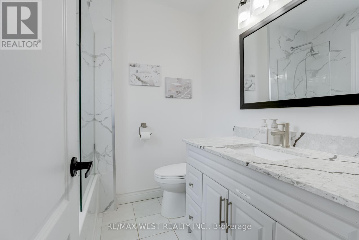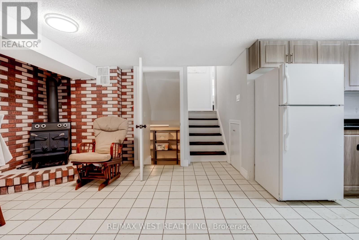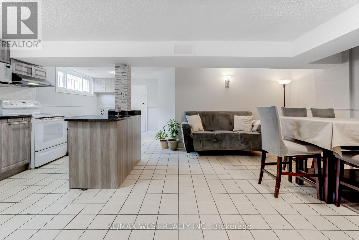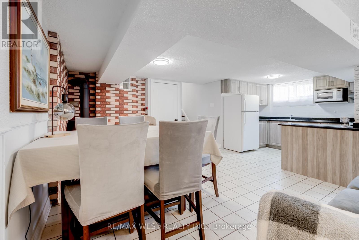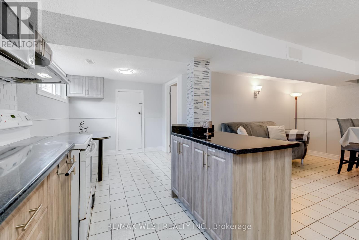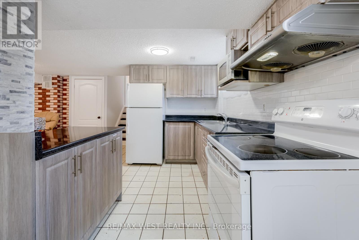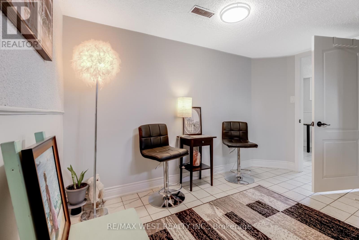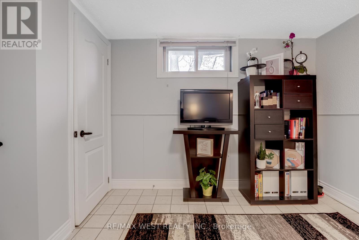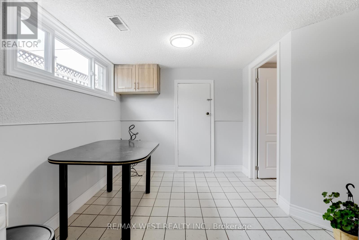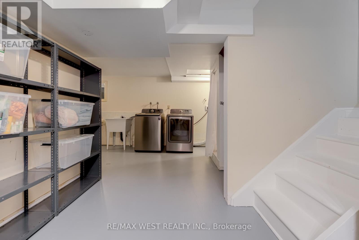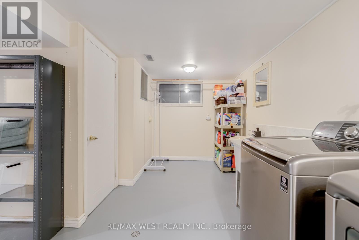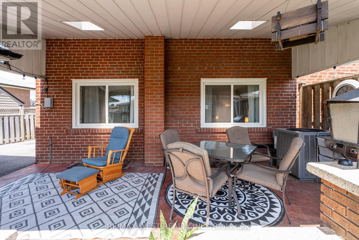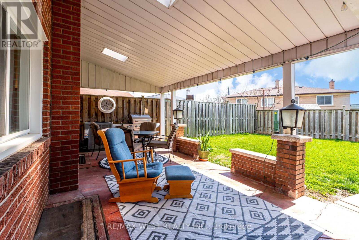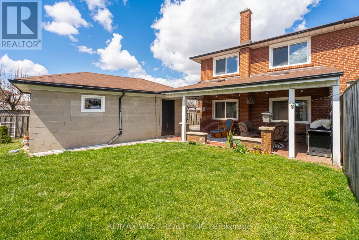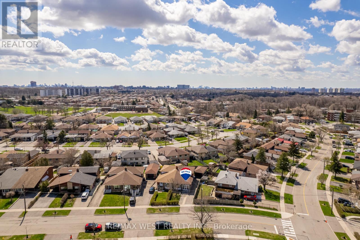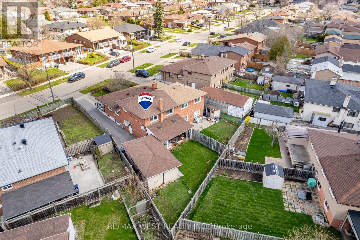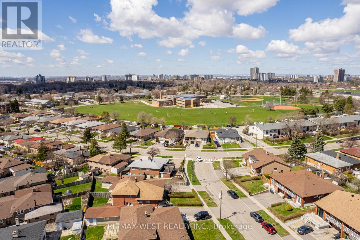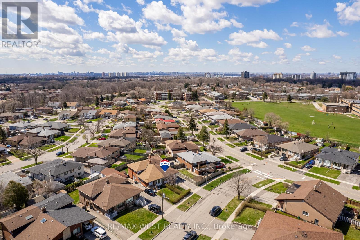5 Bedroom
3 Bathroom
Central Air Conditioning
Forced Air
$1,229,000
Rare Find 5 Level BackSplit Spacious Home! Unique Set Up for 2 Families- Great Investment Opportunity to Own & Earn Cashflow or In-Law Suite!! Premium Pie-Shape Lot**A Glass Enclosed Porch Leading Into The Main Entrance Leads to A Magnificent Kitchen with Quartz Counter Top & Backsplash*Living Room with A Full Bow Window & On Upper Level Two Bedroom & 4 Pc European Style Bathroom*Laundry Rough-In on Main Level*Side Entrance Leads to Two Bedroom & Bath And Stairs Down to Open Concept Family Room With Wood Stove, Kitchen and additional Bedroom!! Carpet Free Home+Pot Lights & Crown Moulding throughout. Owned - High Efficiency Tankless Water Heater, Electro Air Hepa Cleaner, Nest Thermostat ** Upgraded Attic Insulation Makes This Home Most Comfortable & Energy Efficient! Large Backyard is Perfected with Detached Garage (Not Common in the Area)!! Extra Long Drive Way **A Super Location-Close to Everything- School, York University, Subway Line, TTC, Hospital, Walmart and Much More!! You'll Love This Home! **** EXTRAS **** All existing kitchen appliances: Fridge, Stove, Dishwasher, Clothes Washer +Dryer, High Efficiency A/C & Furnace System, Hepa Air Cleaner, WIndow Blinds in Upstairs BR, Shelves in Cold Room, Nest Thermostat. Tankless Water Heater, All ELF's (id:50976)
Property Details
|
MLS® Number
|
W8251616 |
|
Property Type
|
Single Family |
|
Community Name
|
York University Heights |
|
Amenities Near By
|
Park, Place Of Worship, Public Transit, Schools |
|
Community Features
|
Community Centre |
|
Parking Space Total
|
5 |
Building
|
Bathroom Total
|
3 |
|
Bedrooms Above Ground
|
2 |
|
Bedrooms Below Ground
|
3 |
|
Bedrooms Total
|
5 |
|
Basement Development
|
Finished |
|
Basement Features
|
Separate Entrance |
|
Basement Type
|
N/a (finished) |
|
Construction Style Attachment
|
Semi-detached |
|
Construction Style Split Level
|
Backsplit |
|
Cooling Type
|
Central Air Conditioning |
|
Exterior Finish
|
Brick |
|
Heating Fuel
|
Natural Gas |
|
Heating Type
|
Forced Air |
|
Type
|
House |
Parking
Land
|
Acreage
|
No |
|
Land Amenities
|
Park, Place Of Worship, Public Transit, Schools |
|
Size Irregular
|
31.06 X 120 Ft ; Pie Shape (survey Is Available) |
|
Size Total Text
|
31.06 X 120 Ft ; Pie Shape (survey Is Available) |
Rooms
| Level |
Type |
Length |
Width |
Dimensions |
|
Lower Level |
Bedroom |
4.15 m |
2.9 m |
4.15 m x 2.9 m |
|
Lower Level |
Bedroom |
3.49 m |
3.09 m |
3.49 m x 3.09 m |
|
Lower Level |
Family Room |
4.95 m |
3 m |
4.95 m x 3 m |
|
Lower Level |
Kitchen |
6.12 m |
3 m |
6.12 m x 3 m |
|
Lower Level |
Bedroom |
3.5 m |
2.78 m |
3.5 m x 2.78 m |
|
Lower Level |
Laundry Room |
|
|
Measurements not available |
|
Main Level |
Kitchen |
4.65 m |
2.43 m |
4.65 m x 2.43 m |
|
Main Level |
Living Room |
7.23 m |
3.18 m |
7.23 m x 3.18 m |
|
Main Level |
Dining Room |
3.12 m |
7.23 m |
3.12 m x 7.23 m |
|
Upper Level |
Primary Bedroom |
5.05 m |
3 m |
5.05 m x 3 m |
|
Upper Level |
Bedroom 2 |
3.1 m |
3.07 m |
3.1 m x 3.07 m |
Utilities
|
Sewer
|
Available |
|
Natural Gas
|
Available |
|
Electricity
|
Available |
|
Cable
|
Available |
https://www.realtor.ca/real-estate/26775933/5-fallingdale-cres-toronto-york-university-heights



