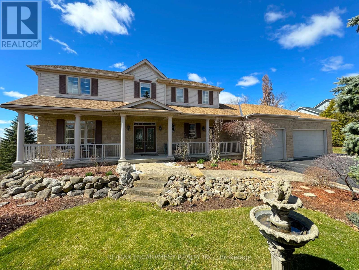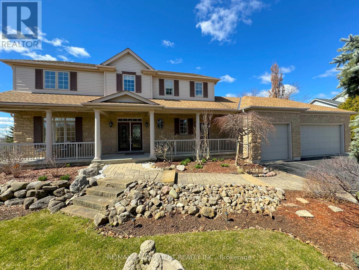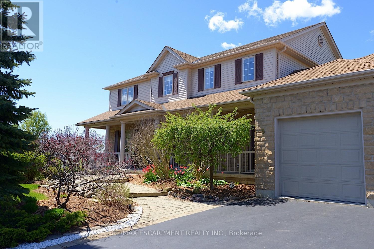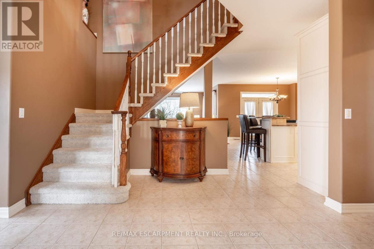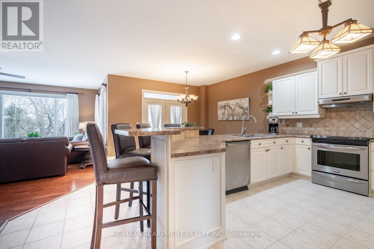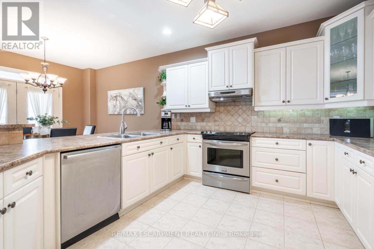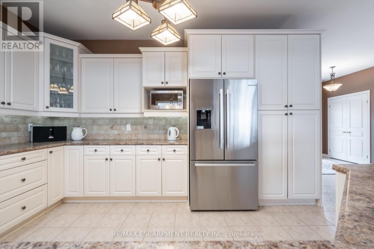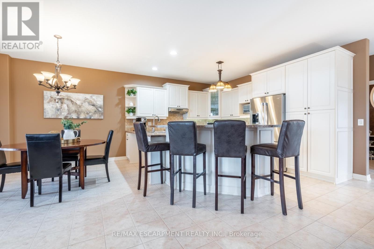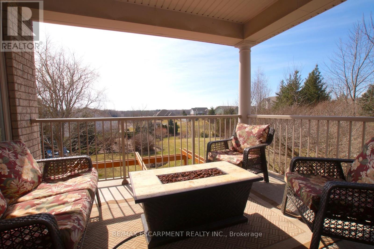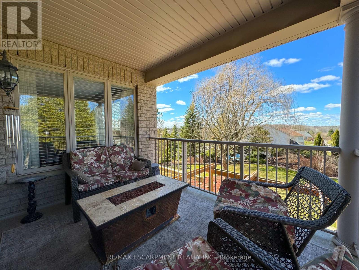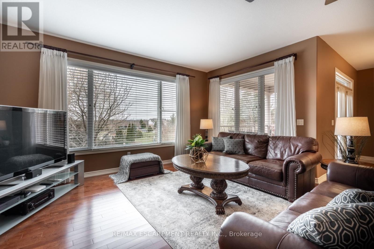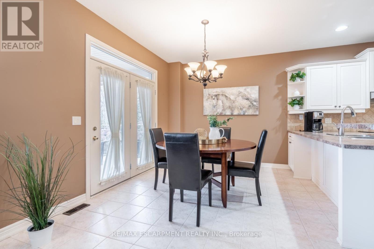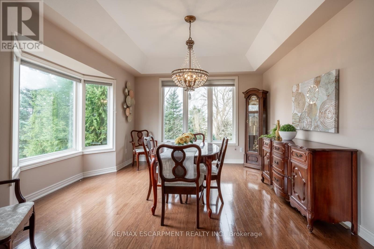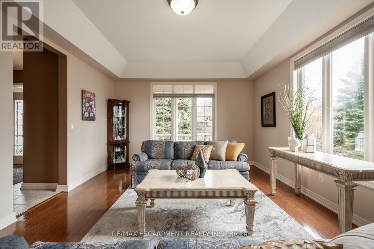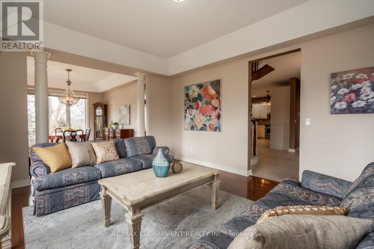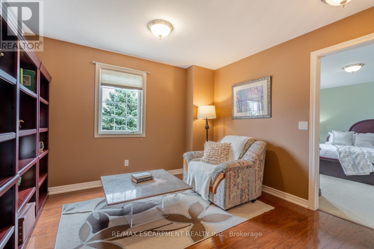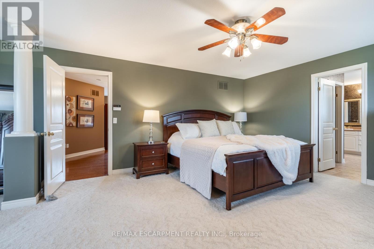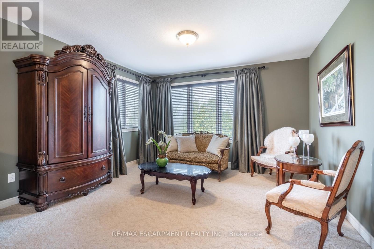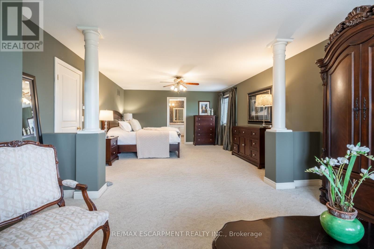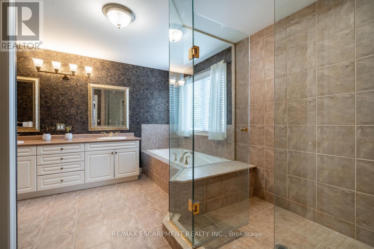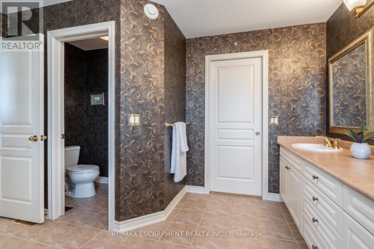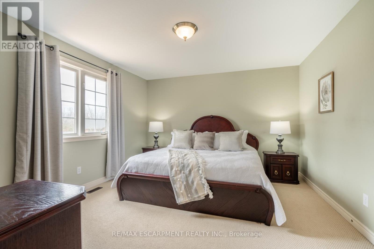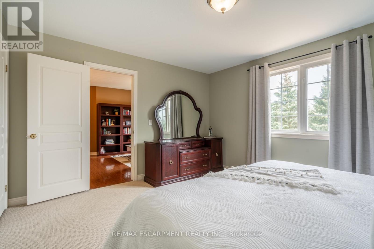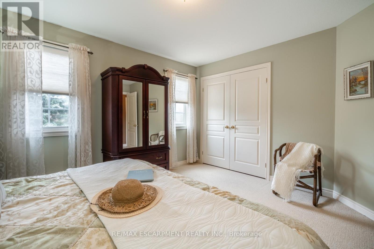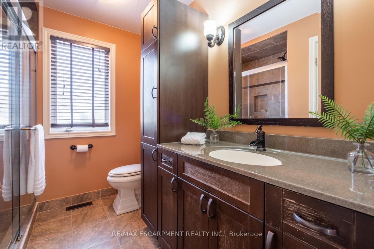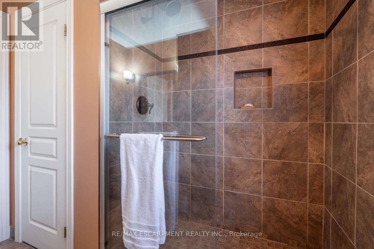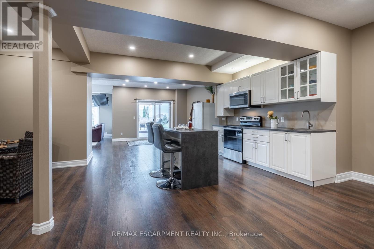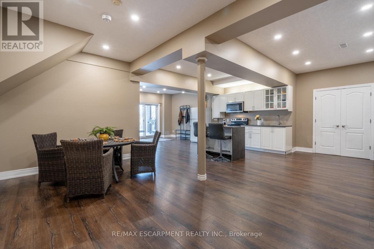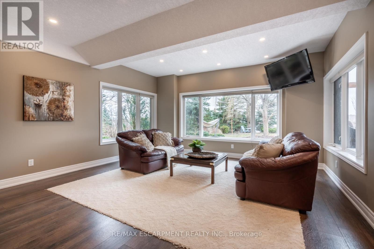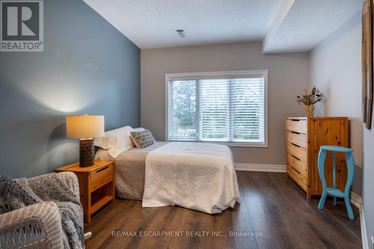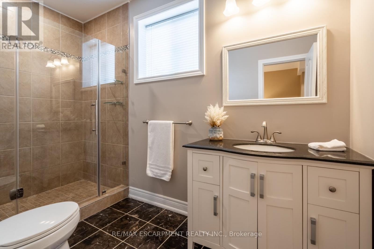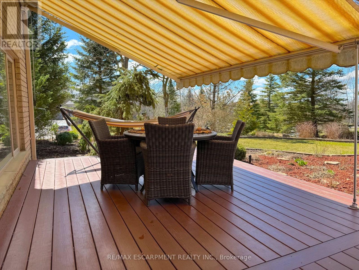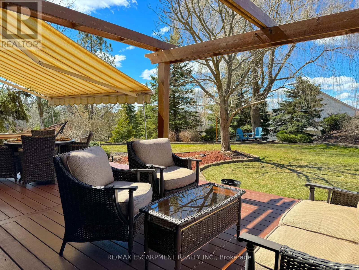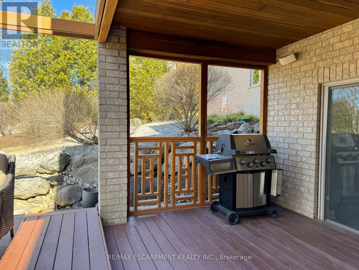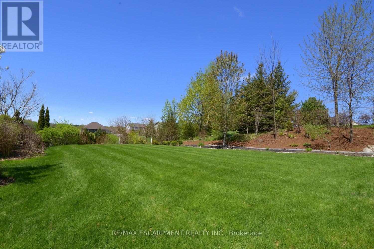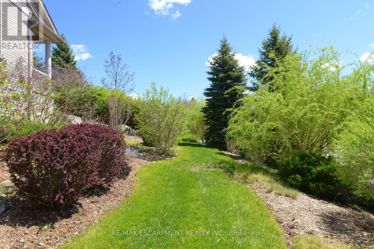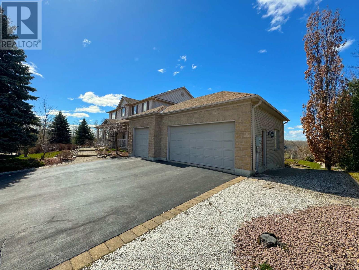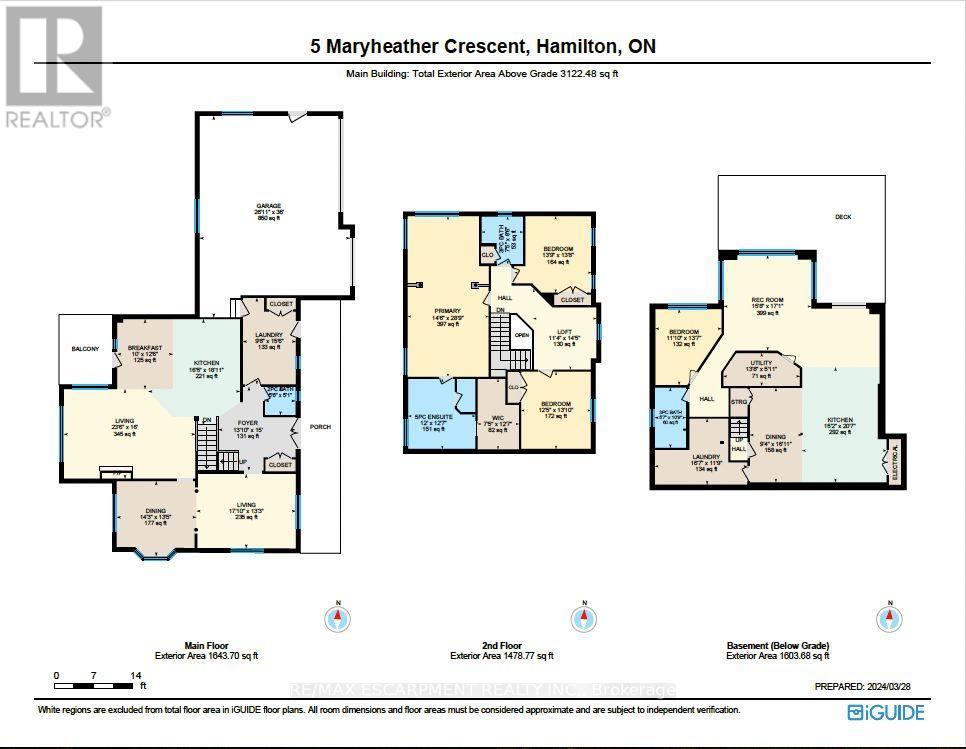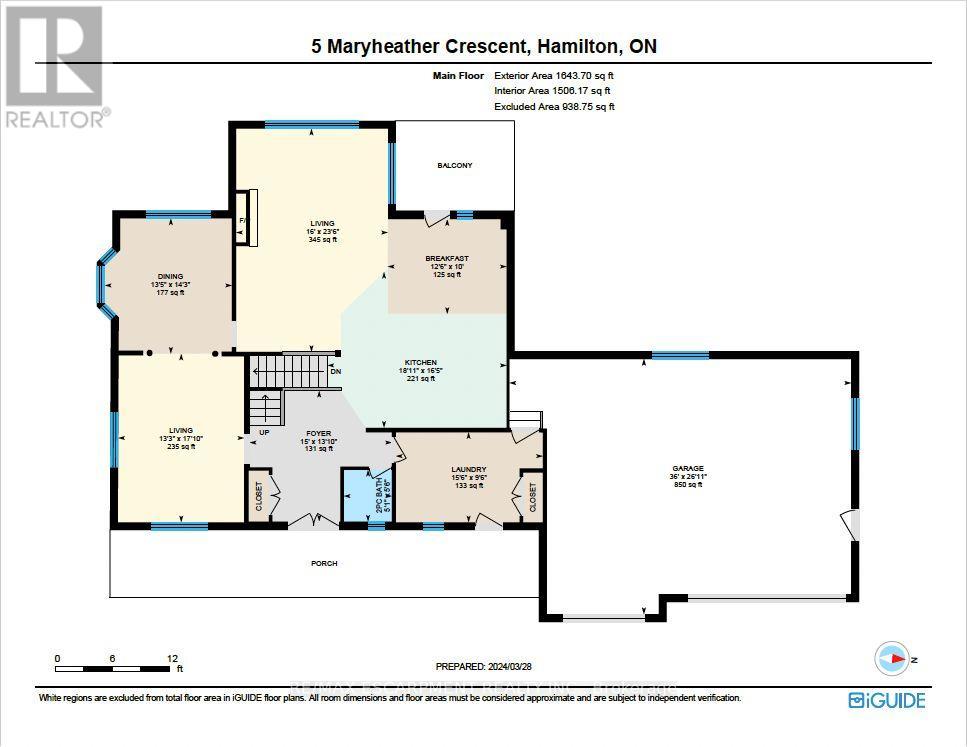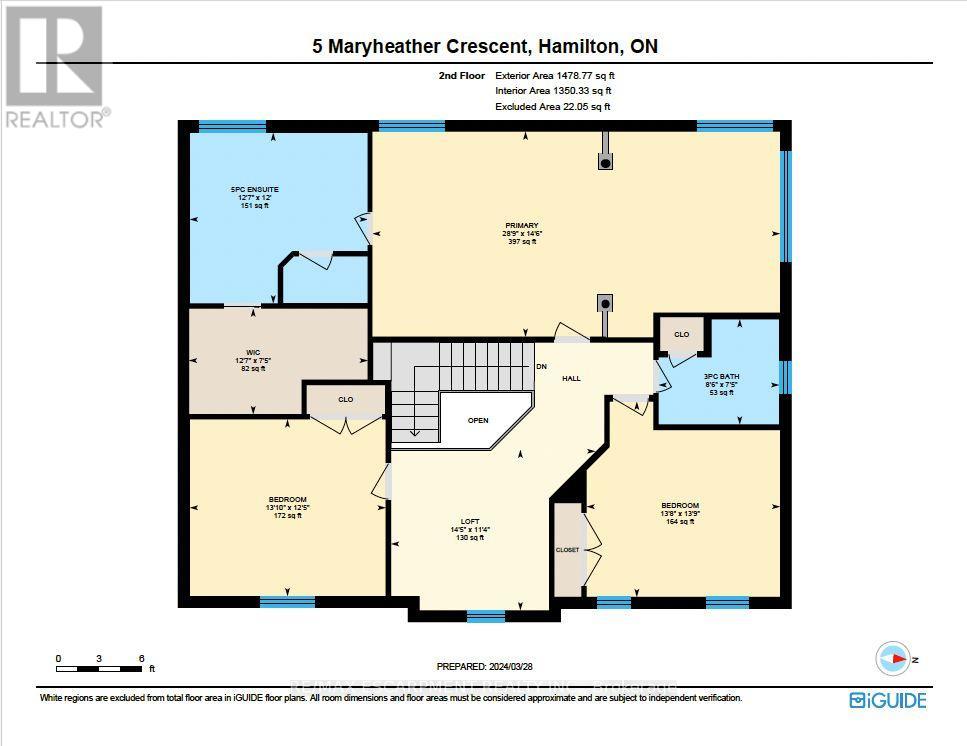4 Bedroom
4 Bathroom
Fireplace
Central Air Conditioning
Forced Air
$1,925,000
Are you looking to get away from the busy city life? This sprawling 4 bedroom home on half-acre sized estate lot could be your dream home. Western exposure estate home offers spectacular sunsets from soaring picturesque windows. Professionally built walkout basement (2017) features a self-contained in-law/rental suite with 9 foot ceilings, kitchen, laundry, bedroom and 3-piece bathroom -perfect for additional income. Newly built maintenance-free composite deck with lifetime warranty -an extraordinary space for entertaining or simply relaxing on a hammock. Professionally landscaped and beautiful gardens adorned with perennials. Oversized master bedroom, with full ensuite & walk-in closet. Additional 3 bedrooms are large and spacious. This home is perfect for a family and has excellent schools, a park, and refrigerated hockey rink that is literally seconds away. Fantastic location with easy highway access to the 401 and QEW. Roof 2014, Tankless Hot Water, Irrigation, Backup Generator. (id:50976)
Open House
This property has open houses!
Starts at:
2:00 pm
Ends at:
4:00 pm
Property Details
|
MLS® Number
|
X8180830 |
|
Property Type
|
Single Family |
|
Community Name
|
Freelton |
|
Amenities Near By
|
Park |
|
Community Features
|
School Bus |
|
Parking Space Total
|
9 |
Building
|
Bathroom Total
|
4 |
|
Bedrooms Above Ground
|
3 |
|
Bedrooms Below Ground
|
1 |
|
Bedrooms Total
|
4 |
|
Basement Development
|
Finished |
|
Basement Features
|
Walk Out |
|
Basement Type
|
Full (finished) |
|
Construction Style Attachment
|
Detached |
|
Cooling Type
|
Central Air Conditioning |
|
Exterior Finish
|
Stone, Vinyl Siding |
|
Fireplace Present
|
Yes |
|
Heating Fuel
|
Natural Gas |
|
Heating Type
|
Forced Air |
|
Stories Total
|
2 |
|
Type
|
House |
Parking
Land
|
Acreage
|
No |
|
Land Amenities
|
Park |
|
Sewer
|
Septic System |
|
Size Irregular
|
104.99 X 200.13 Ft |
|
Size Total Text
|
104.99 X 200.13 Ft|1/2 - 1.99 Acres |
Rooms
| Level |
Type |
Length |
Width |
Dimensions |
|
Second Level |
Primary Bedroom |
6.43 m |
4.42 m |
6.43 m x 4.42 m |
|
Second Level |
Bedroom |
3.99 m |
4.11 m |
3.99 m x 4.11 m |
|
Second Level |
Bedroom |
3.76 m |
4.27 m |
3.76 m x 4.27 m |
|
Basement |
Kitchen |
9.45 m |
6.88 m |
9.45 m x 6.88 m |
|
Basement |
Recreational, Games Room |
5.11 m |
4.75 m |
5.11 m x 4.75 m |
|
Basement |
Bedroom |
3.53 m |
4.14 m |
3.53 m x 4.14 m |
|
Main Level |
Kitchen |
6.88 m |
4.47 m |
6.88 m x 4.47 m |
|
Main Level |
Dining Room |
3.99 m |
3.66 m |
3.99 m x 3.66 m |
|
Main Level |
Living Room |
5.51 m |
4.14 m |
5.51 m x 4.14 m |
https://www.realtor.ca/real-estate/26679922/5-maryheather-cres-hamilton-freelton



