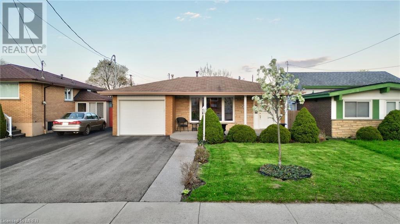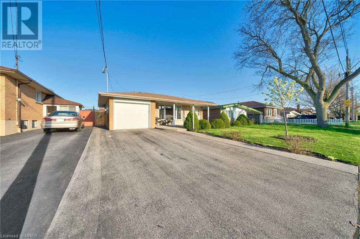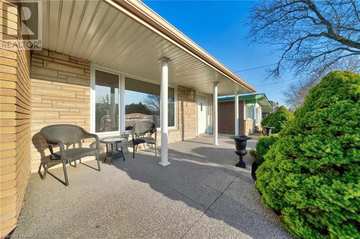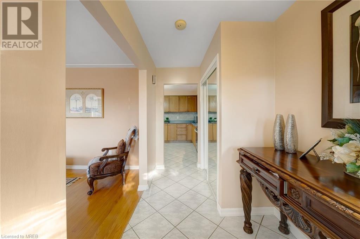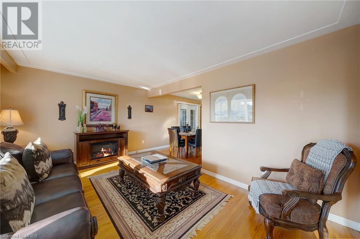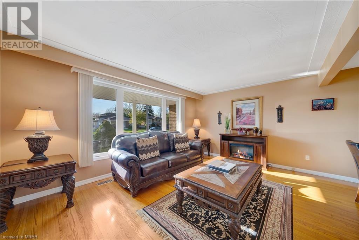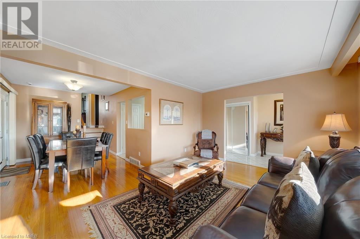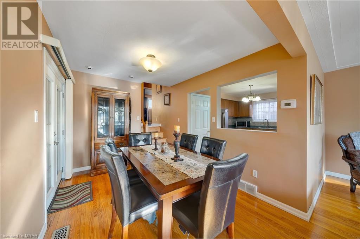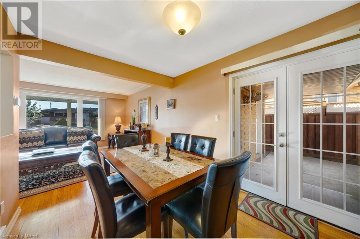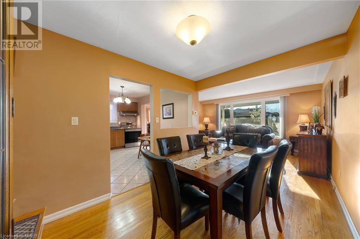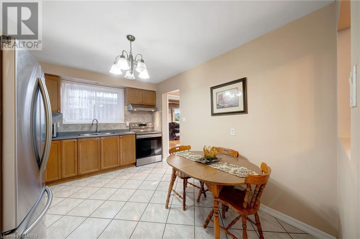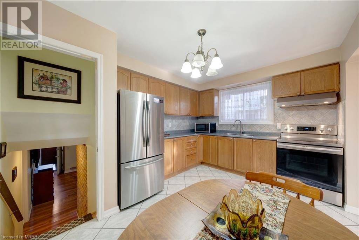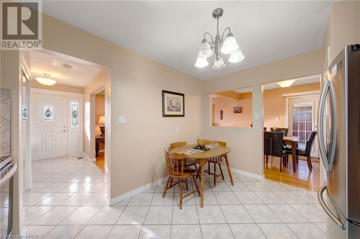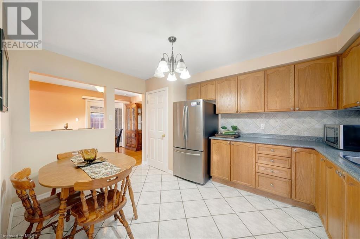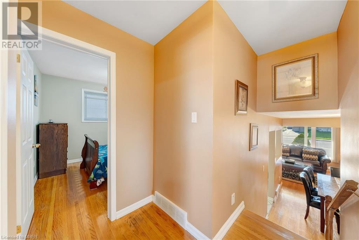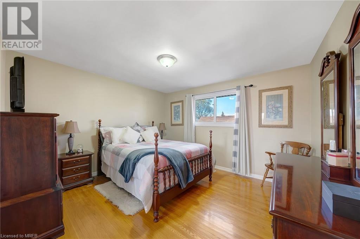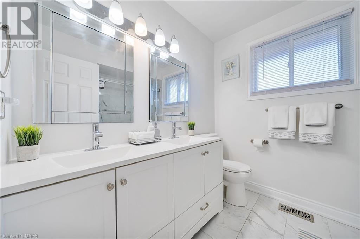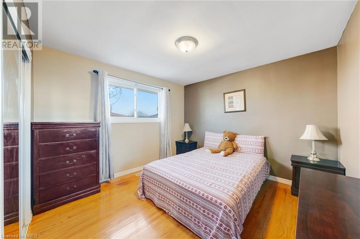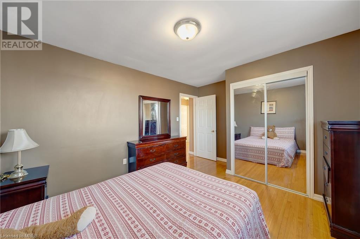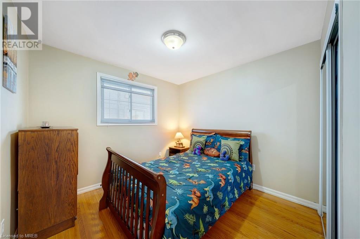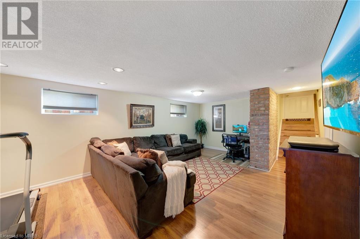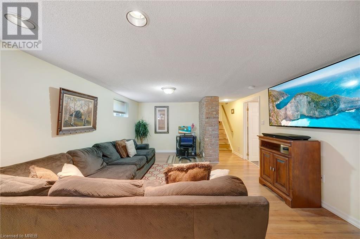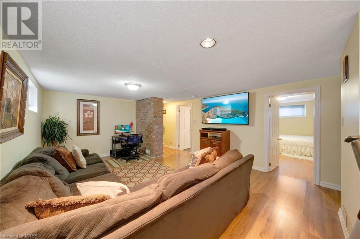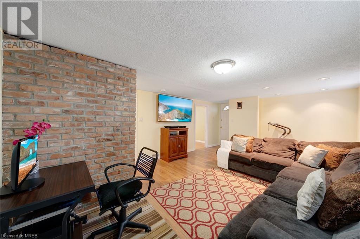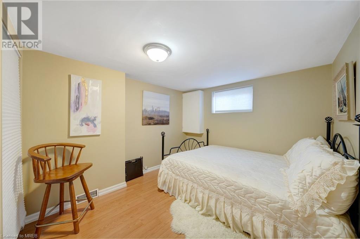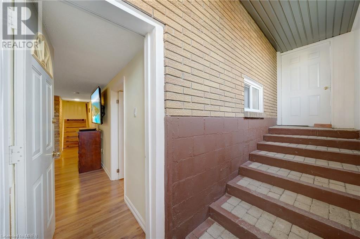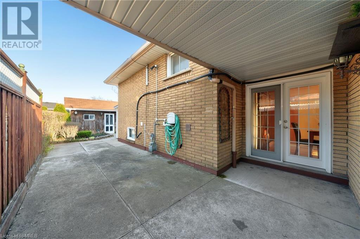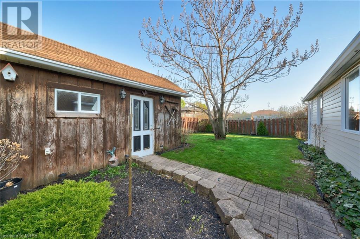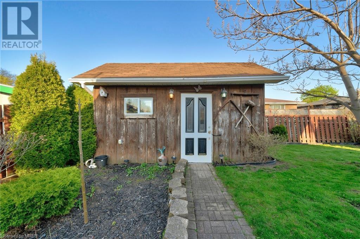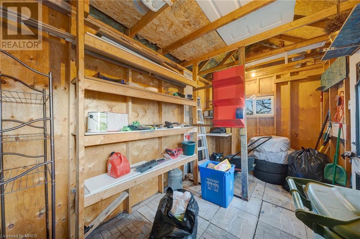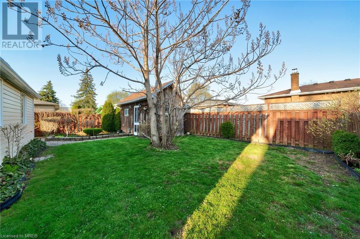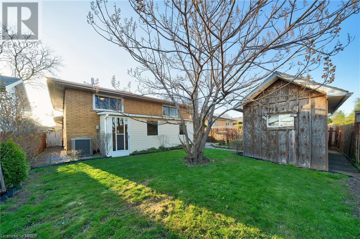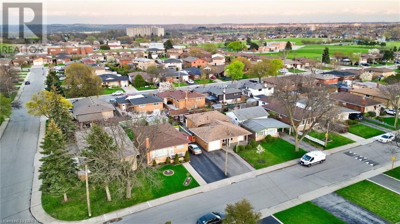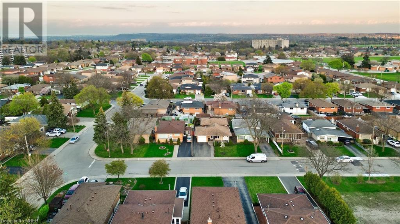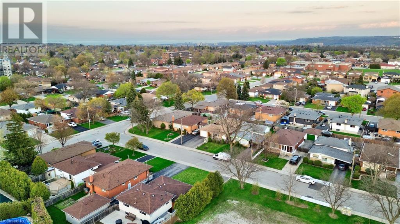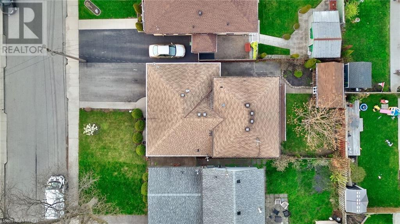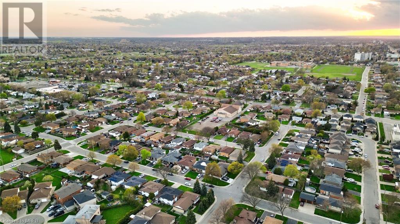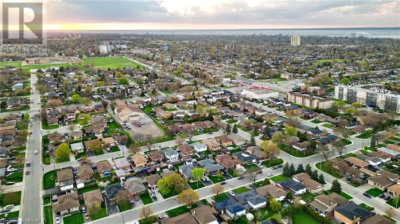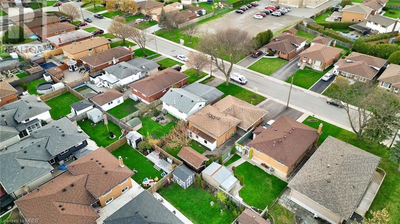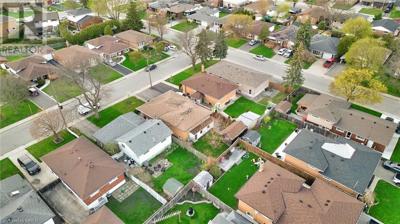4 Bedroom
2 Bathroom
1317
Raised Bungalow
Central Air Conditioning
Forced Air
$879,999
Welcome to your dream home in the heart of Hamilton Mountains vibrant Lisgar community! This charming 3+1 bedroom backsplit is waiting to tell its next story. With recent updates, including a sleek upstairs bathroom and a bright, inviting basement, your family will have all the space you need to grow and thrive. Step outside to discover a spacious backyard with ample storage and a workshop sheda hobbyists paradise. Close to great schools, parks, and city conveniences whats not to love? (id:50976)
Open House
This property has open houses!
Starts at:
2:00 pm
Ends at:
4:00 pm
Property Details
|
MLS® Number
|
40583993 |
|
Property Type
|
Single Family |
|
Amenities Near By
|
Golf Nearby, Hospital, Park, Public Transit, Schools |
|
Community Features
|
School Bus |
|
Equipment Type
|
Water Heater |
|
Parking Space Total
|
3 |
|
Rental Equipment Type
|
Water Heater |
Building
|
Bathroom Total
|
2 |
|
Bedrooms Above Ground
|
3 |
|
Bedrooms Below Ground
|
1 |
|
Bedrooms Total
|
4 |
|
Appliances
|
Dryer, Refrigerator, Stove, Washer |
|
Architectural Style
|
Raised Bungalow |
|
Basement Development
|
Finished |
|
Basement Type
|
Full (finished) |
|
Construction Style Attachment
|
Detached |
|
Cooling Type
|
Central Air Conditioning |
|
Exterior Finish
|
Brick |
|
Foundation Type
|
Block |
|
Heating Fuel
|
Natural Gas |
|
Heating Type
|
Forced Air |
|
Stories Total
|
1 |
|
Size Interior
|
1317 |
|
Type
|
House |
|
Utility Water
|
Municipal Water |
Parking
Land
|
Acreage
|
No |
|
Land Amenities
|
Golf Nearby, Hospital, Park, Public Transit, Schools |
|
Sewer
|
Municipal Sewage System |
|
Size Depth
|
100 Ft |
|
Size Frontage
|
43 Ft |
|
Size Total Text
|
Under 1/2 Acre |
|
Zoning Description
|
C |
Rooms
| Level |
Type |
Length |
Width |
Dimensions |
|
Second Level |
3pc Bathroom |
|
|
Measurements not available |
|
Second Level |
Bedroom |
|
|
9'8'' x 9'7'' |
|
Second Level |
Bedroom |
|
|
13'1'' x 10'7'' |
|
Second Level |
Primary Bedroom |
|
|
12'8'' x 11'7'' |
|
Basement |
3pc Bathroom |
|
|
Measurements not available |
|
Basement |
Family Room |
|
|
13'1'' x 20'1'' |
|
Basement |
Bedroom |
|
|
12'7'' x 10'5'' |
|
Main Level |
Kitchen |
|
|
13'9'' x 10'1'' |
|
Main Level |
Dining Room |
|
|
8'7'' x 13'1'' |
|
Main Level |
Living Room |
|
|
15'9'' x 11'6'' |
https://www.realtor.ca/real-estate/26852394/5-rapallo-drive-hamilton



