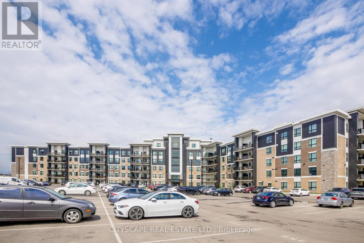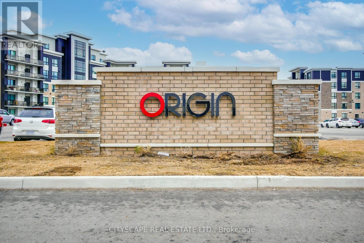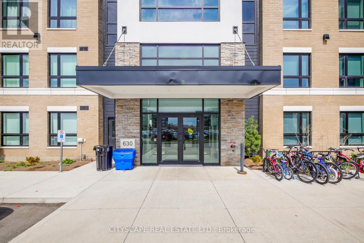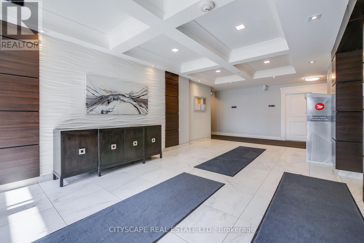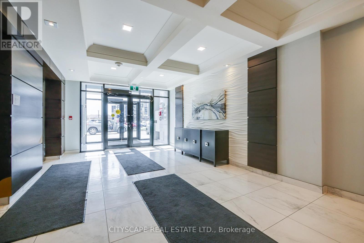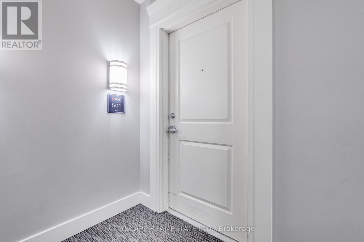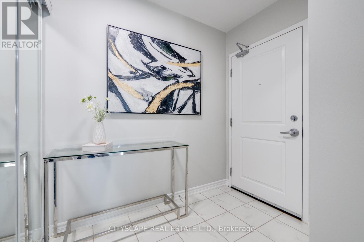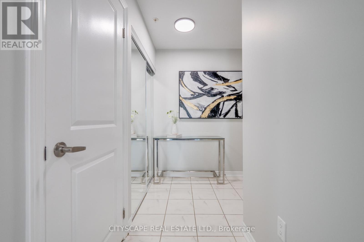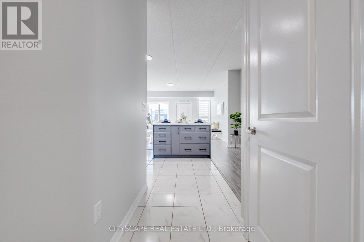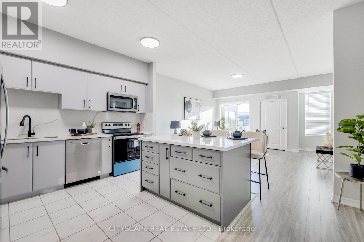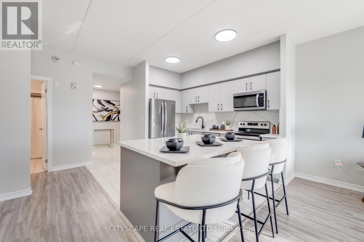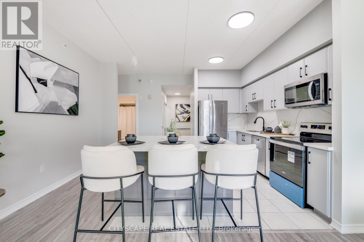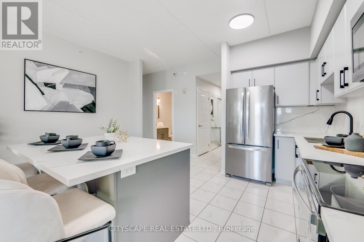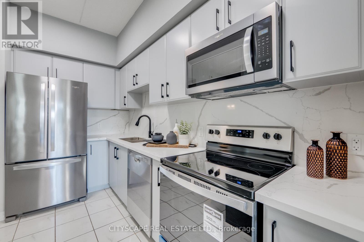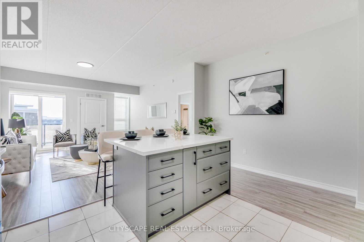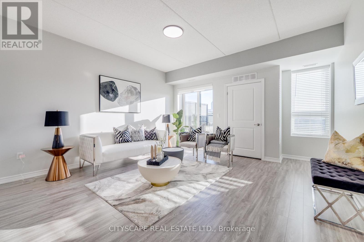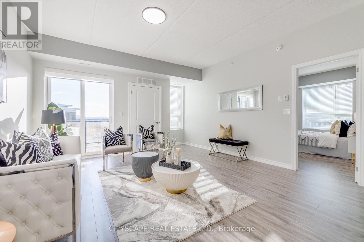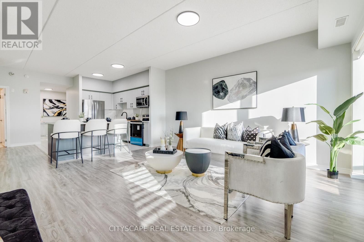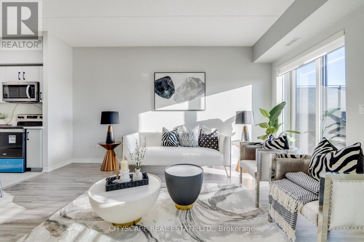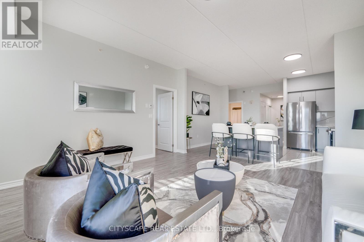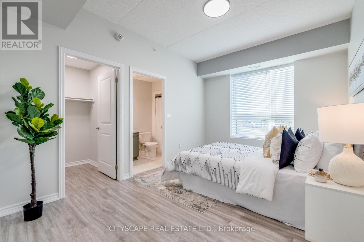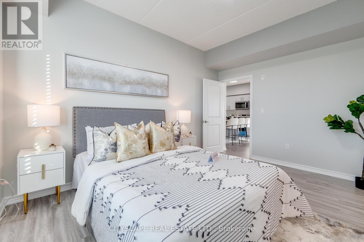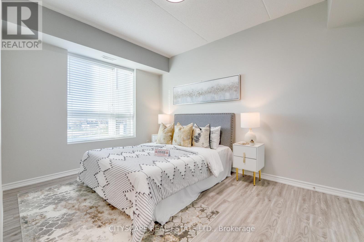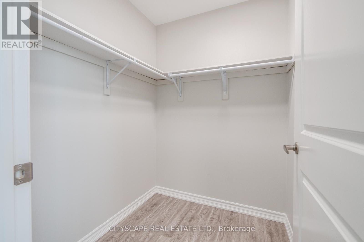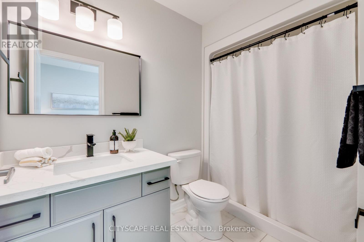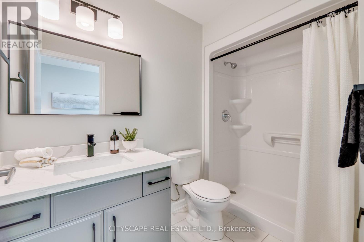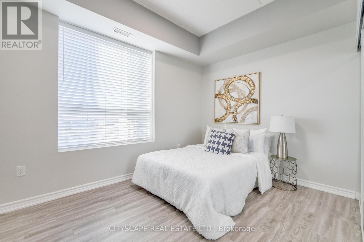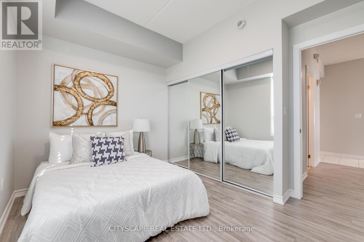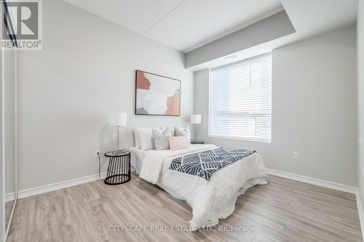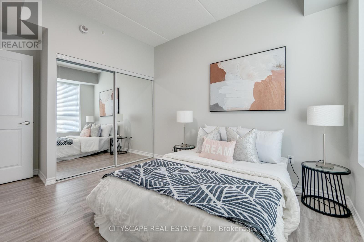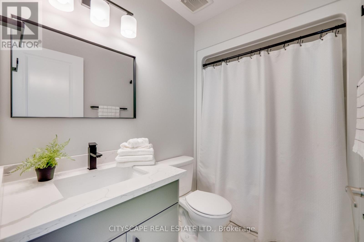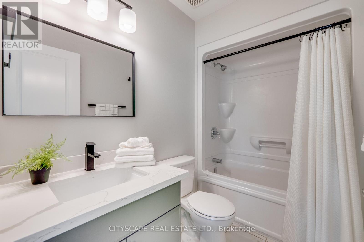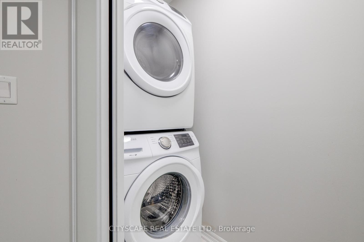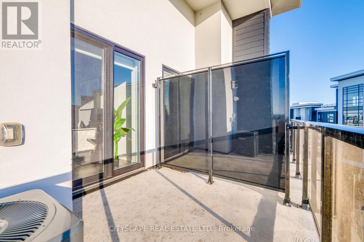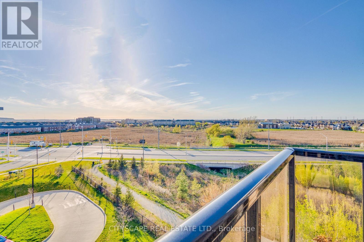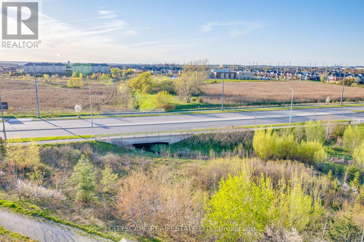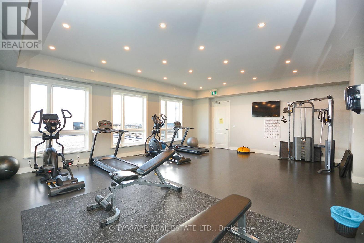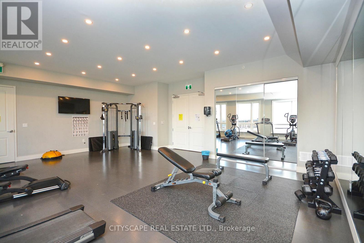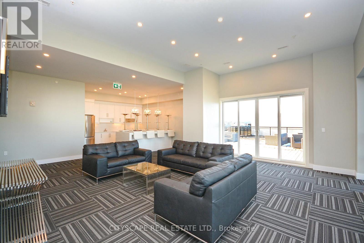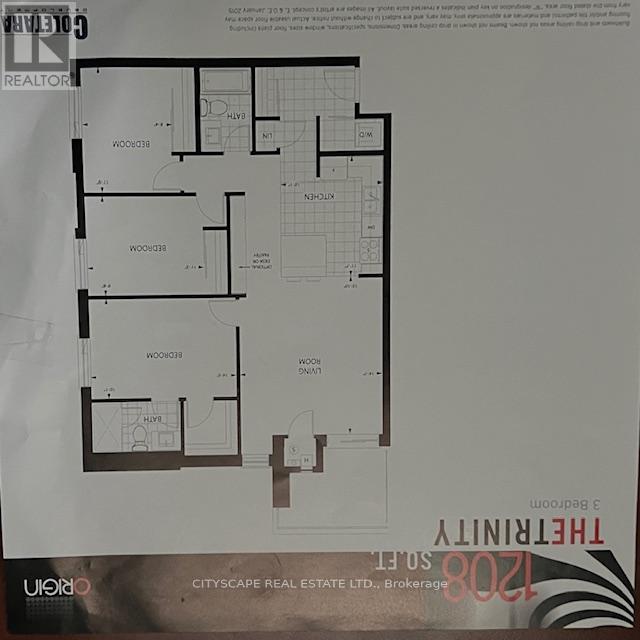3 Bedroom
2 Bathroom
Fireplace
Central Air Conditioning
Forced Air
$729,999Maintenance,
$554.15 Monthly
Welcome To A Highly Sought After Neighborhood In A Prime Location In ""Beaty"" Community Of Milton At Origin Condos. Closed February End Of 2018. Fully Upgraded & Thousands ($$$$$) Spent on It With The Complete Renovation Of The Entire Unit That Consist Of Fresh Two Coat of Paint, Brand New Appliances, Entire Flooring, Kitchen And Vanity Cabinets Refinishing With Quartz Countertops & Backsplashes. Absolutely Stunning, Very Bright, Sun-Filled, And Open Concept Layout. Available For Immediate Occupancy And Ready To Move In. Trinity Model - A Bit Over 1200 Square Foot Of Living Space. (Developer's Floor Plan Attached). The Largest Corner Unit In The Building. Offering 3 Spacious Bedrooms, 2 Full Bathrooms, Unobstructed View With East Facing. Overlooking To A Combination Of Green Space & Sky View. Kitchen With Large Island And Breakfast Bar With Quartz Countertop & Quartz Backsplashes, Brand New S/S Appliances With All Mirrored Closet Doors. Master Bedroom Has W/I Closet And 3 Pcs. Ensuite Bath. Close To All Basic Amenities, Steps To Schools, Close To Shopping, Highways, Go Station, Local Bus Route And Go Transit. Remove Shoes, Make Sure To Turn Off All The Lights & The Door Is Locked. **** EXTRAS **** Brand New - S/S DD Fridge, Electric Stove, Built-In Dishwasher, Over The Range, White Washer/Dryer (Stacked), Locker, Underground Parking With Water & Common Elements Included. The Owner To Pay For Heat, Hydro & Tankless Hot Water Rental. (id:50976)
Property Details
|
MLS® Number
|
W8303108 |
|
Property Type
|
Single Family |
|
Community Name
|
Beaty |
|
Amenities Near By
|
Hospital, Park, Place Of Worship, Public Transit |
|
Community Features
|
Pet Restrictions, Community Centre |
|
Features
|
Balcony |
|
Parking Space Total
|
1 |
Building
|
Bathroom Total
|
2 |
|
Bedrooms Above Ground
|
3 |
|
Bedrooms Total
|
3 |
|
Amenities
|
Exercise Centre, Party Room, Visitor Parking, Storage - Locker |
|
Appliances
|
Range, Refrigerator, Stove |
|
Cooling Type
|
Central Air Conditioning |
|
Exterior Finish
|
Brick, Concrete |
|
Fire Protection
|
Smoke Detectors |
|
Fireplace Present
|
Yes |
|
Heating Fuel
|
Natural Gas |
|
Heating Type
|
Forced Air |
|
Type
|
Apartment |
Parking
Land
|
Acreage
|
No |
|
Land Amenities
|
Hospital, Park, Place Of Worship, Public Transit |
Rooms
| Level |
Type |
Length |
Width |
Dimensions |
|
Basement |
Storage |
2.13 m |
1.53 m |
2.13 m x 1.53 m |
|
Main Level |
Foyer |
2.75 m |
7.82 m |
2.75 m x 7.82 m |
|
Main Level |
Laundry Room |
1.98 m |
0.92 m |
1.98 m x 0.92 m |
|
Main Level |
Kitchen |
3.65 m |
3.2 m |
3.65 m x 3.2 m |
|
Main Level |
Great Room |
4.87 m |
4.57 m |
4.87 m x 4.57 m |
|
Main Level |
Primary Bedroom |
4.42 m |
3.2 m |
4.42 m x 3.2 m |
|
Main Level |
Bedroom 2 |
3.96 m |
3.05 m |
3.96 m x 3.05 m |
|
Main Level |
Bedroom 3 |
3.65 m |
3.05 m |
3.65 m x 3.05 m |
|
Main Level |
Bathroom |
2.44 m |
1.53 m |
2.44 m x 1.53 m |
|
Main Level |
Other |
3.35 m |
2.44 m |
3.35 m x 2.44 m |
https://www.realtor.ca/real-estate/26842885/501-630-sauve-street-milton-beaty



