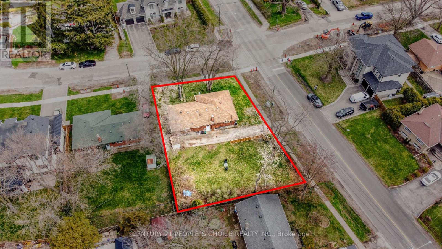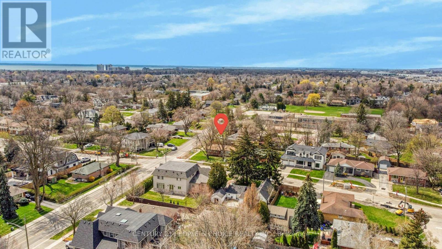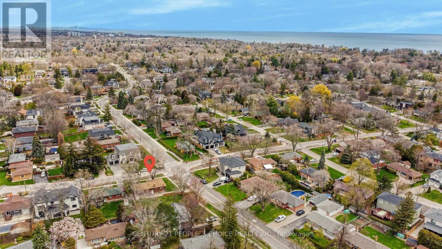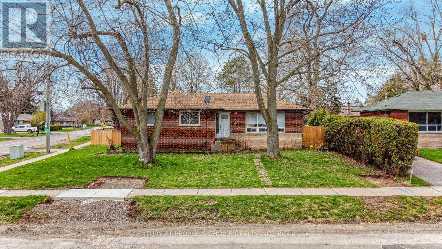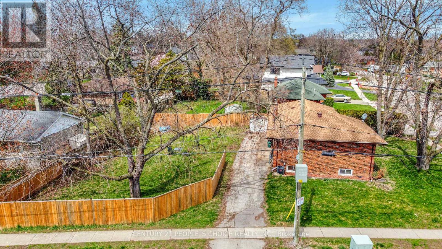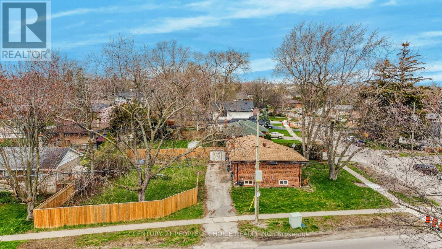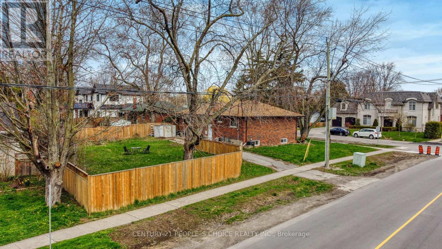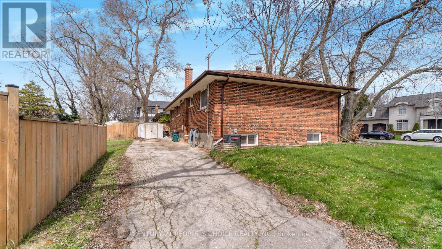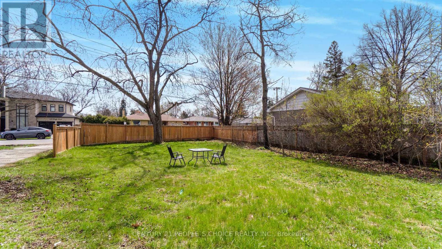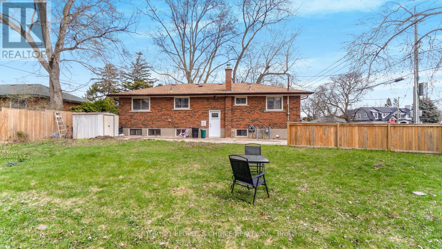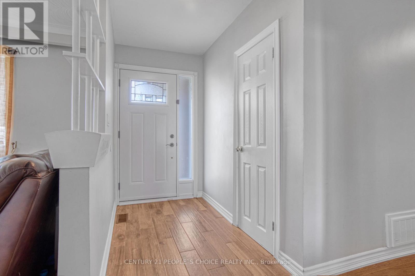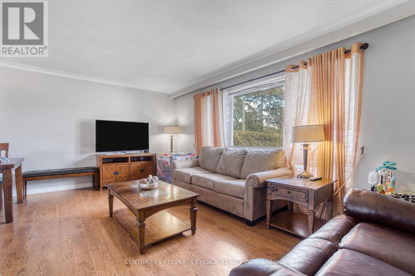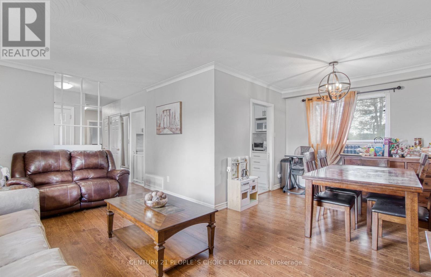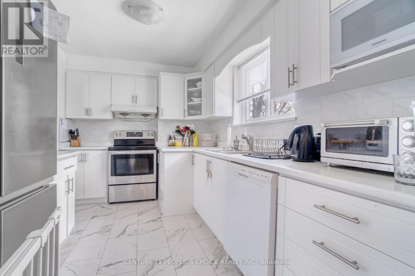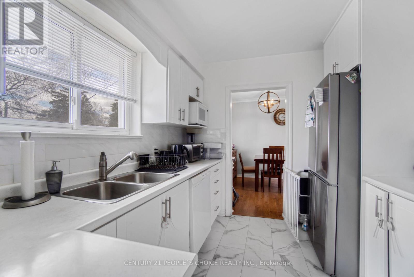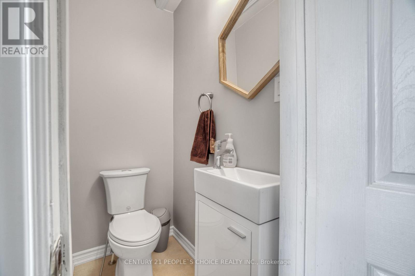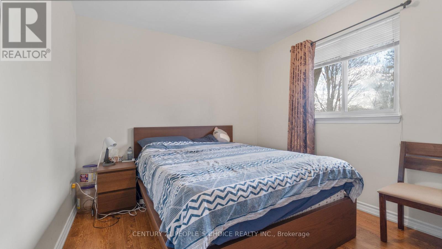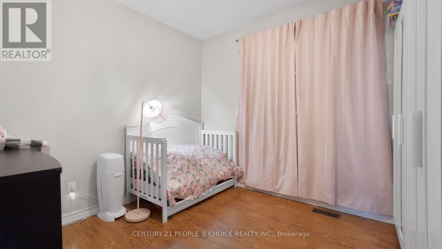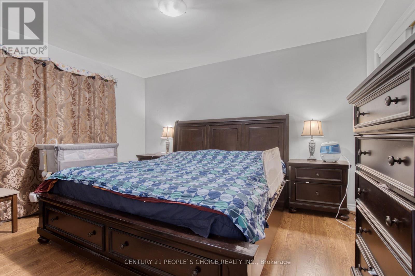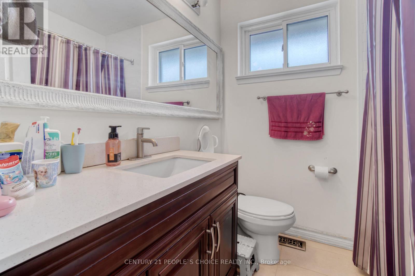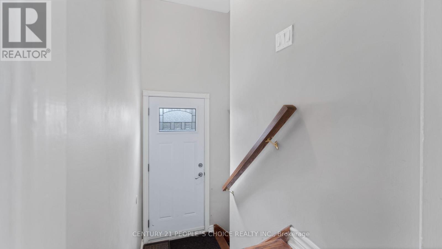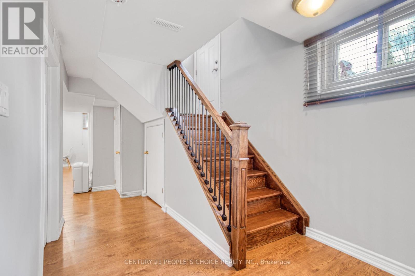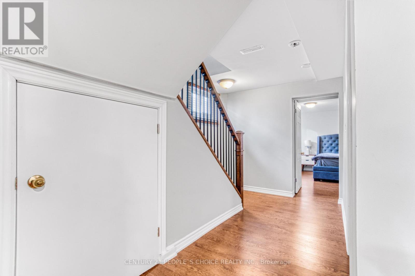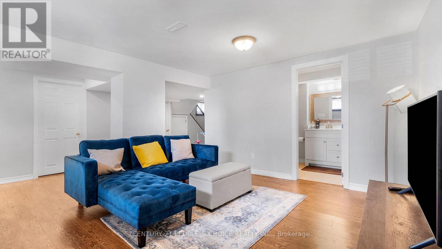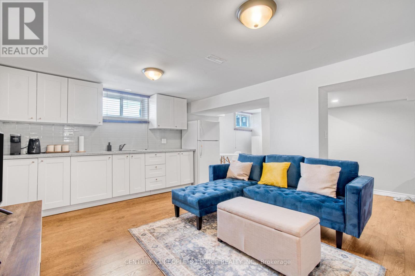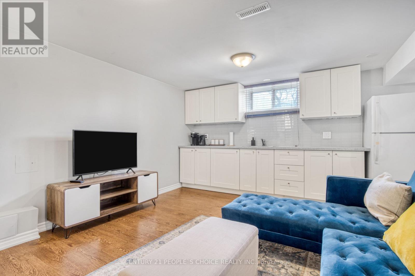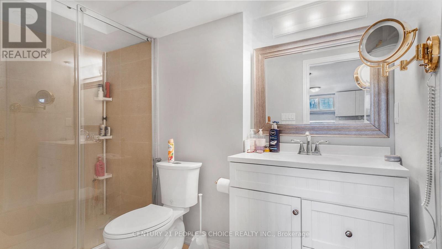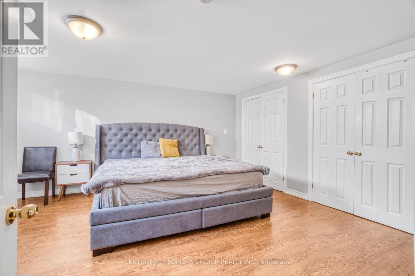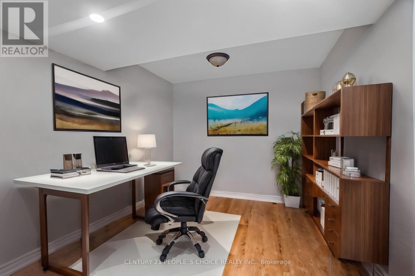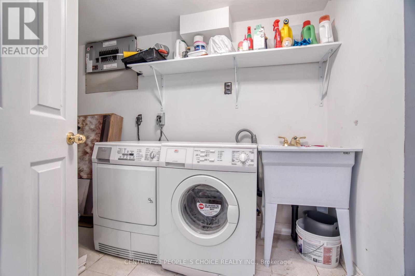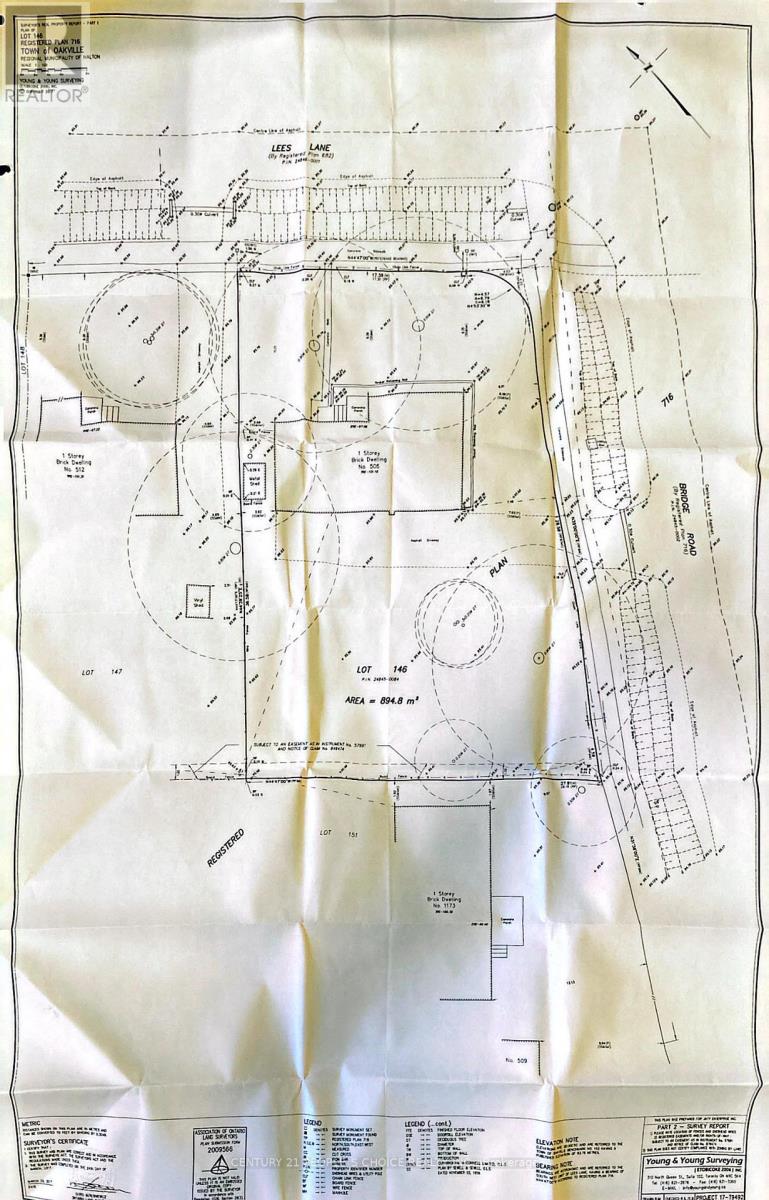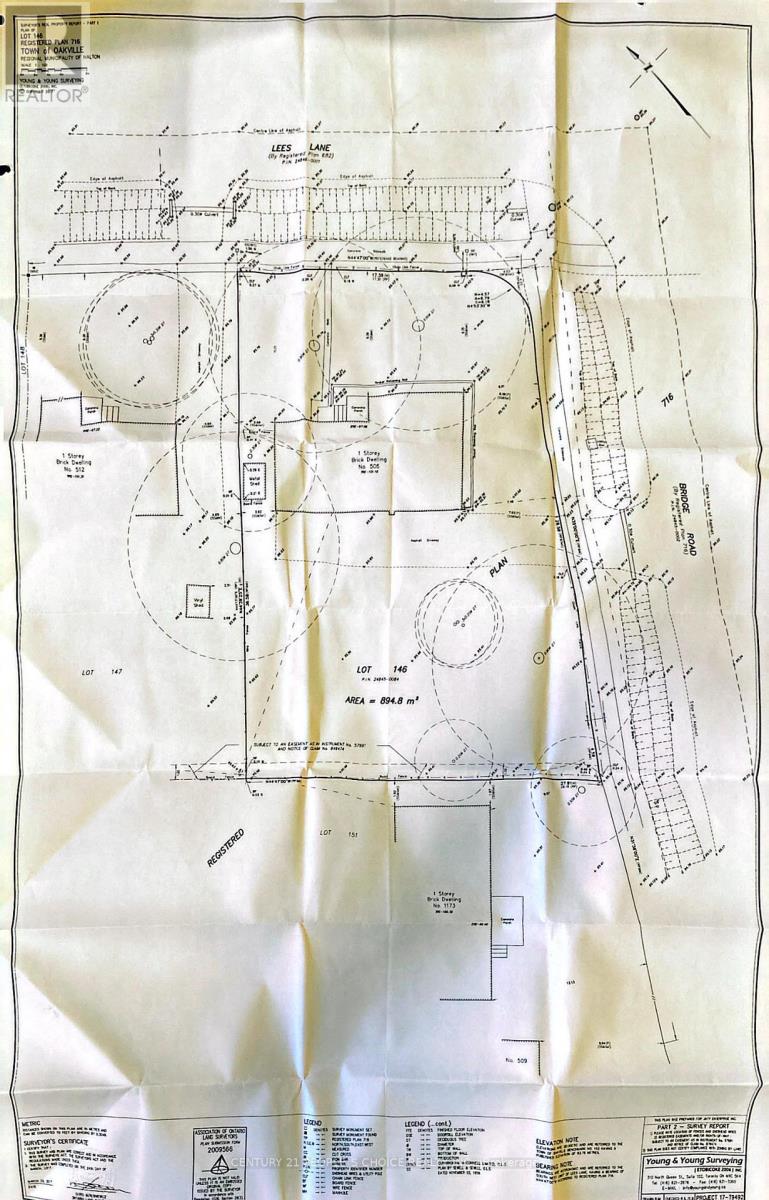5 Bedroom
3 Bathroom
Bungalow
Central Air Conditioning
Forced Air
$1,199,995
Solid Brick Bungalow on a Large Lot with Mature Trees In Highly Sought After West Oakville Neighbourhood. Premium 894 Sqm or 9622 Sqft (as per attached survey image) irregular corner lot, back measurement of the property is 120ft..Fantastic Potential to Renovate, Build New or Live in. Separate Entrance for In-Law. Close to all amenities, Schools, Parks, Coronation Park, Lake Ontario, Downtown Oakville and Bronte Village. Surrounded By Multi-Mullion Dollar Custom Homes. Buyer to Do Own Due Diligence. Roof Inspection passed (2019), New AC (2019), Renovated Kitchen (2020)Floor (2019), Custom Home Drawings Available On Request **** EXTRAS **** Fridge, Stove, B/I Dishwasher, Washer And Dryer, All Elfs, Window Coverings. Ac , Water Heater Rental. Garden Shed (id:50976)
Property Details
|
MLS® Number
|
W8266690 |
|
Property Type
|
Single Family |
|
Community Name
|
Bronte East |
|
Amenities Near By
|
Park, Schools |
|
Features
|
Wooded Area |
|
Parking Space Total
|
4 |
Building
|
Bathroom Total
|
3 |
|
Bedrooms Above Ground
|
4 |
|
Bedrooms Below Ground
|
1 |
|
Bedrooms Total
|
5 |
|
Architectural Style
|
Bungalow |
|
Basement Development
|
Finished |
|
Basement Features
|
Separate Entrance |
|
Basement Type
|
N/a (finished) |
|
Construction Style Attachment
|
Detached |
|
Cooling Type
|
Central Air Conditioning |
|
Exterior Finish
|
Brick |
|
Heating Fuel
|
Natural Gas |
|
Heating Type
|
Forced Air |
|
Stories Total
|
1 |
|
Type
|
House |
Land
|
Acreage
|
No |
|
Land Amenities
|
Park, Schools |
|
Size Irregular
|
57 X 120 Ft ; 57x93x91x120 |
|
Size Total Text
|
57 X 120 Ft ; 57x93x91x120 |
Rooms
| Level |
Type |
Length |
Width |
Dimensions |
|
Basement |
Recreational, Games Room |
5.87 m |
4.19 m |
5.87 m x 4.19 m |
|
Basement |
Bathroom |
3.7 m |
1.45 m |
3.7 m x 1.45 m |
|
Basement |
Bedroom |
4.76 m |
3.85 m |
4.76 m x 3.85 m |
|
Basement |
Study |
3.2 m |
2.64 m |
3.2 m x 2.64 m |
|
Main Level |
Living Room |
5.46 m |
3.71 m |
5.46 m x 3.71 m |
|
Main Level |
Dining Room |
2.84 m |
2.59 m |
2.84 m x 2.59 m |
|
Main Level |
Kitchen |
3.76 m |
2.51 m |
3.76 m x 2.51 m |
|
Main Level |
Primary Bedroom |
3.76 m |
3.28 m |
3.76 m x 3.28 m |
|
Main Level |
Bedroom 2 |
3.28 m |
2.87 m |
3.28 m x 2.87 m |
|
Main Level |
Bedroom |
3.1 m |
2.79 m |
3.1 m x 2.79 m |
|
Main Level |
Bathroom |
3.65 m |
1.6 m |
3.65 m x 1.6 m |
|
Main Level |
Bathroom |
1.59 m |
0.94 m |
1.59 m x 0.94 m |
https://www.realtor.ca/real-estate/26796048/506-lees-lane-oakville-bronte-east



