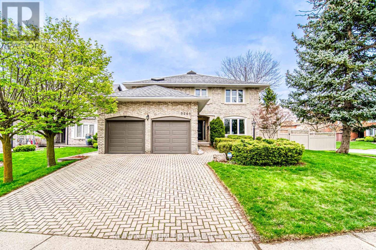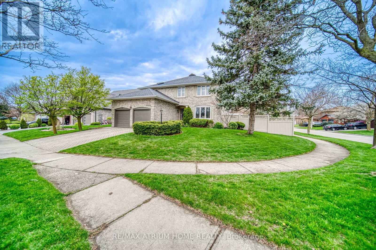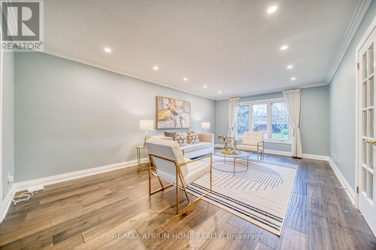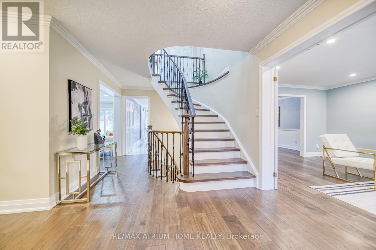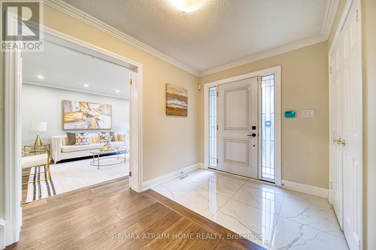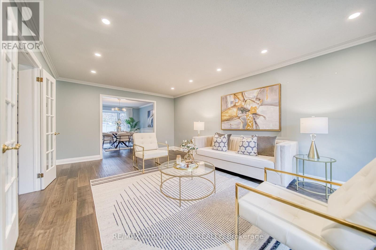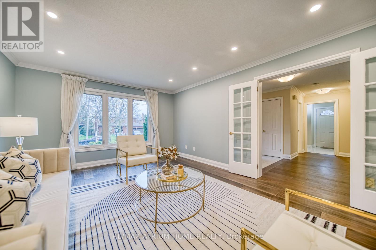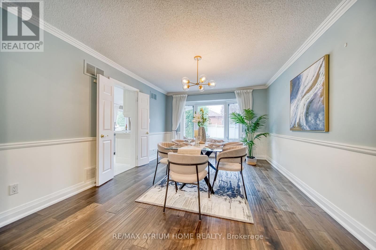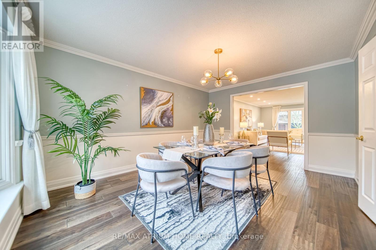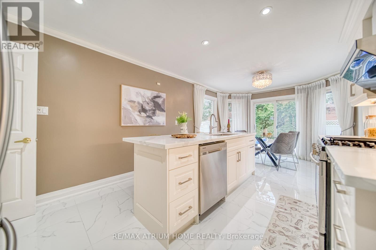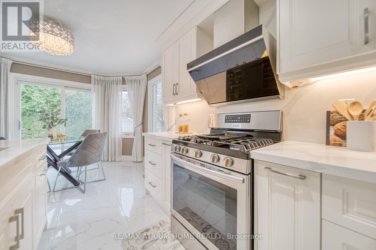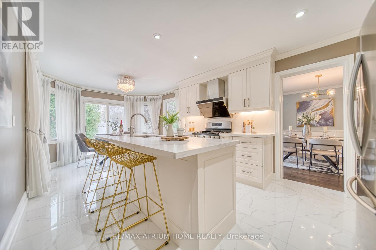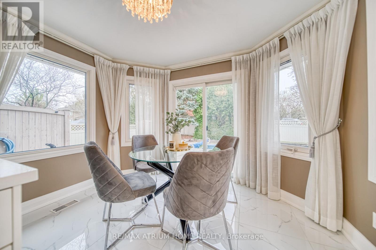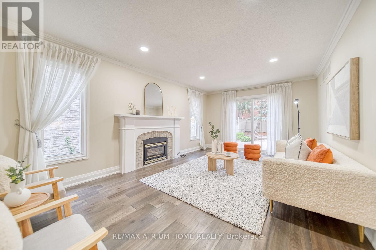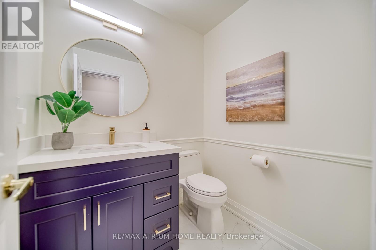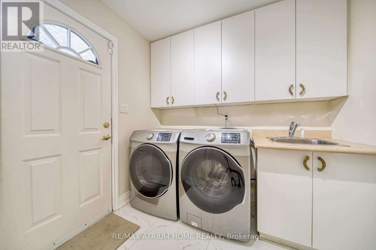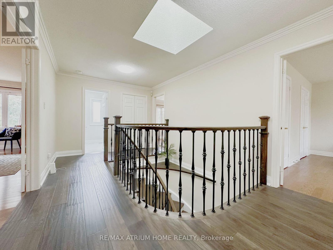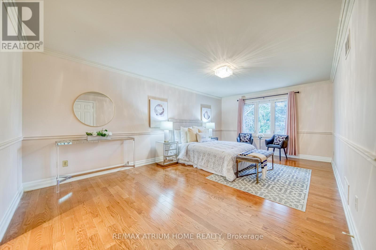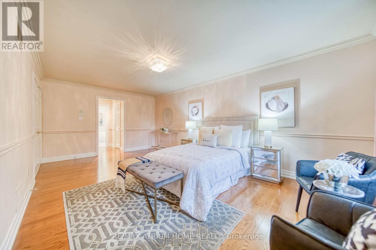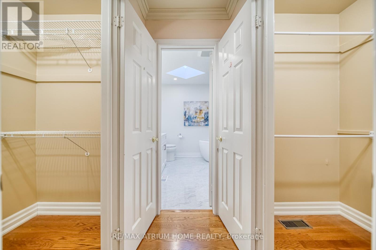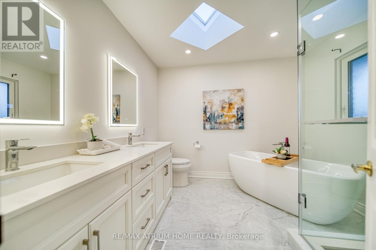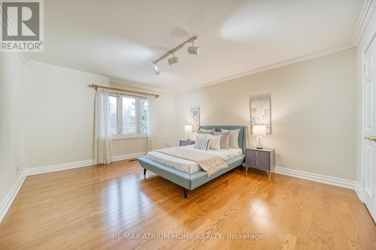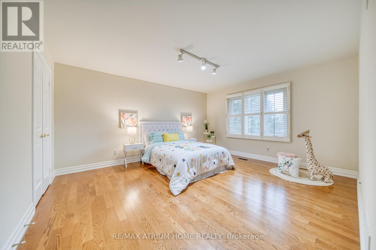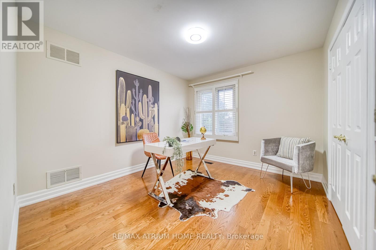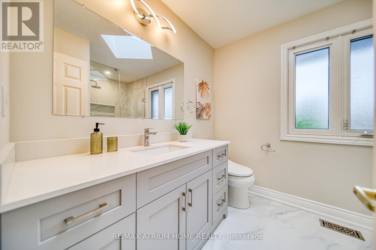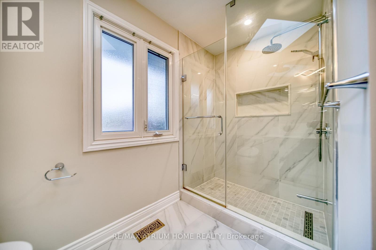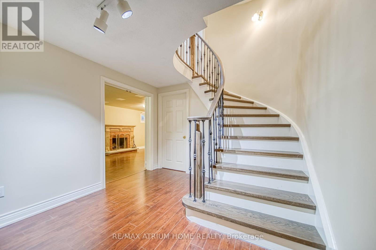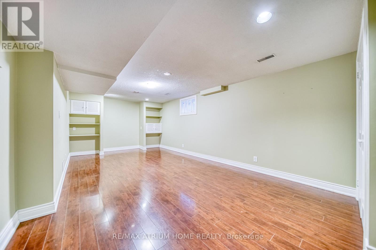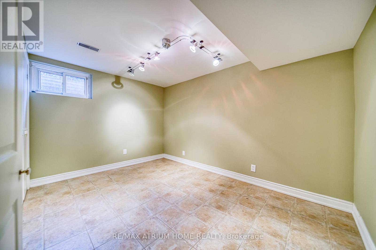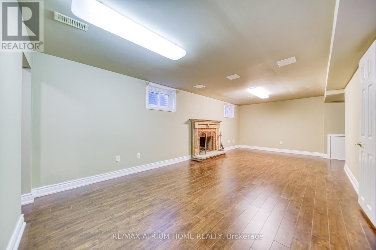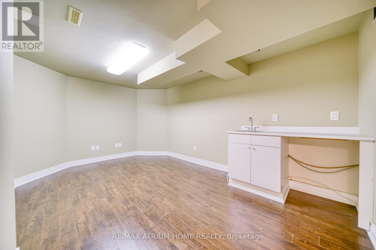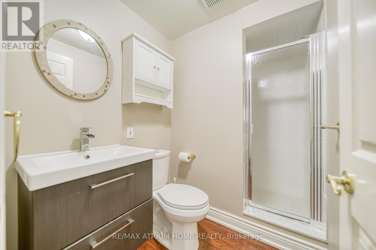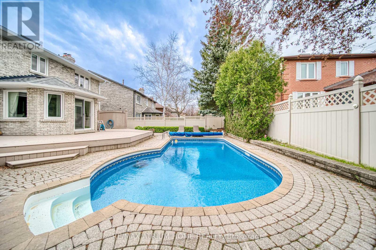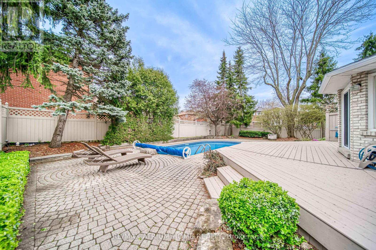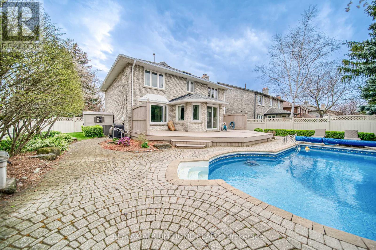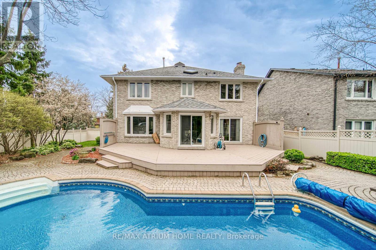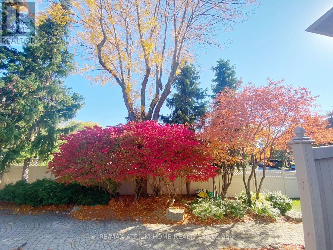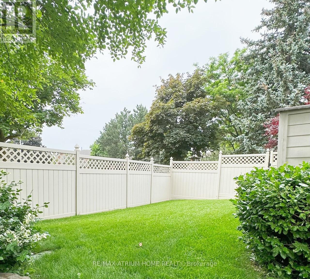4 Bedroom
4 Bathroom
Fireplace
Inground Pool
Central Air Conditioning
Forced Air
$1,925,000
Situated on a premium pie shaped lot within a quiet child safe crescent, this impeccably maintained executive home offers an exceptional retreat within the highly sought after neighbourhood. Boasting over 2800 square feet of luxurious amenities and upgrades, including 3 large skylights with abundant natural light, a saltwater in-ground pool, stone patio, spacious deck, matured trees and professionally landscaped yard, this residence exudes charm and elegance throughout the changing seasons. Steps away from trails, community centers, and the vibrant Streetsville area. **** EXTRAS **** steam central humidifier (cylinder replaced 2024), water tank (2020), Furnace/AC (2015), electric panel (2020), Water softener (2015), Kitchen (2019), Deck with privacy wall: 2021, Pool Liner&Heater (2020), 5PC & 3PC washroom (2022) (id:50976)
Property Details
|
MLS® Number
|
W8287360 |
|
Property Type
|
Single Family |
|
Community Name
|
East Credit |
|
Amenities Near By
|
Hospital, Park, Schools, Public Transit |
|
Community Features
|
Community Centre |
|
Features
|
Irregular Lot Size |
|
Parking Space Total
|
4 |
|
Pool Type
|
Inground Pool |
Building
|
Bathroom Total
|
4 |
|
Bedrooms Above Ground
|
4 |
|
Bedrooms Total
|
4 |
|
Appliances
|
Garage Door Opener Remote(s), Dishwasher, Dryer, Garage Door Opener, Refrigerator, Stove, Washer |
|
Basement Development
|
Finished |
|
Basement Type
|
N/a (finished) |
|
Construction Style Attachment
|
Detached |
|
Cooling Type
|
Central Air Conditioning |
|
Exterior Finish
|
Brick |
|
Fireplace Present
|
Yes |
|
Foundation Type
|
Concrete |
|
Heating Fuel
|
Natural Gas |
|
Heating Type
|
Forced Air |
|
Stories Total
|
2 |
|
Type
|
House |
|
Utility Water
|
Municipal Water |
Parking
Land
|
Acreage
|
No |
|
Land Amenities
|
Hospital, Park, Schools, Public Transit |
|
Sewer
|
Sanitary Sewer |
|
Size Irregular
|
58.43 X 125.62 Ft ; Rear 65' |
|
Size Total Text
|
58.43 X 125.62 Ft ; Rear 65' |
Rooms
| Level |
Type |
Length |
Width |
Dimensions |
|
Second Level |
Primary Bedroom |
6.01 m |
3.66 m |
6.01 m x 3.66 m |
|
Second Level |
Bedroom 2 |
4.71 m |
4 m |
4.71 m x 4 m |
|
Second Level |
Bedroom 3 |
4.7 m |
4 m |
4.7 m x 4 m |
|
Second Level |
Bedroom 4 |
3.46 m |
3.01 m |
3.46 m x 3.01 m |
|
Basement |
Games Room |
6.02 m |
3.5 m |
6.02 m x 3.5 m |
|
Basement |
Recreational, Games Room |
6.88 m |
3.86 m |
6.88 m x 3.86 m |
|
Ground Level |
Living Room |
6.29 m |
3.92 m |
6.29 m x 3.92 m |
|
Ground Level |
Dining Room |
4.63 m |
3.59 m |
4.63 m x 3.59 m |
|
Ground Level |
Kitchen |
3.48 m |
3.7 m |
3.48 m x 3.7 m |
|
Ground Level |
Eating Area |
3.48 m |
3.7 m |
3.48 m x 3.7 m |
|
Ground Level |
Family Room |
5.2 m |
3.36 m |
5.2 m x 3.36 m |
https://www.realtor.ca/real-estate/26818333/5261-charnwood-crescent-mississauga-east-credit



