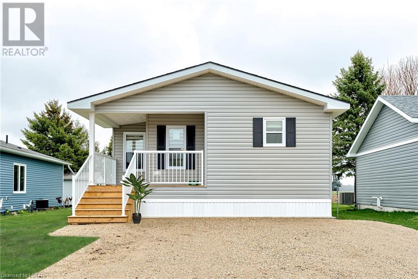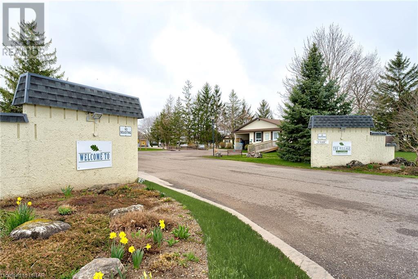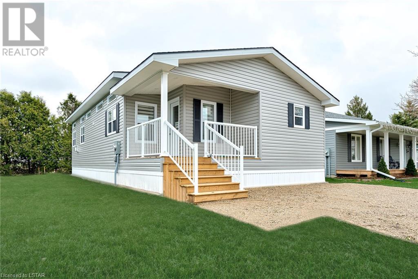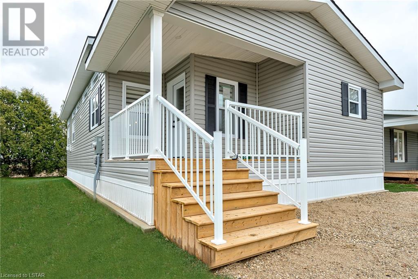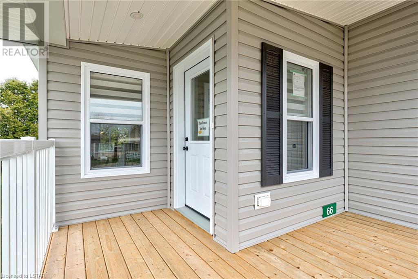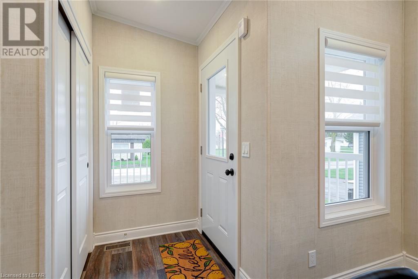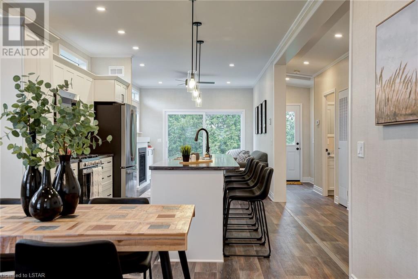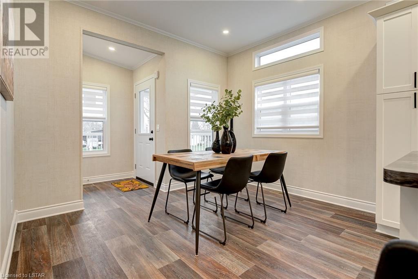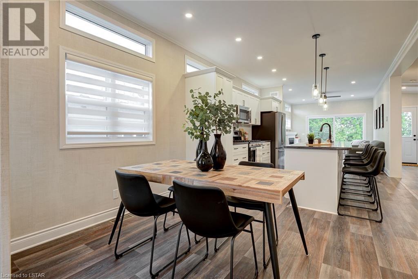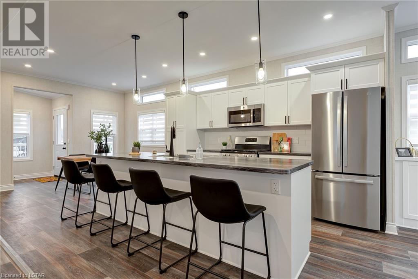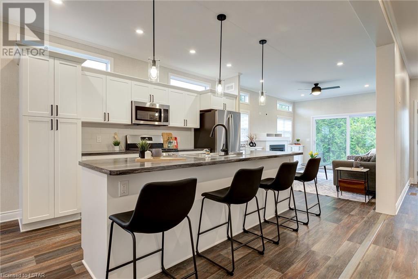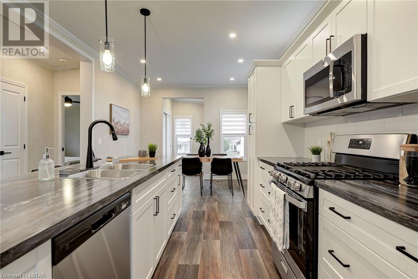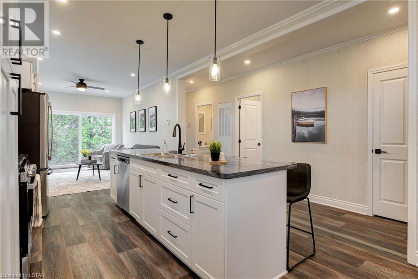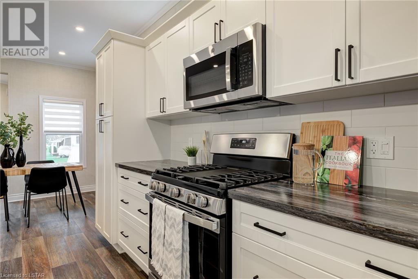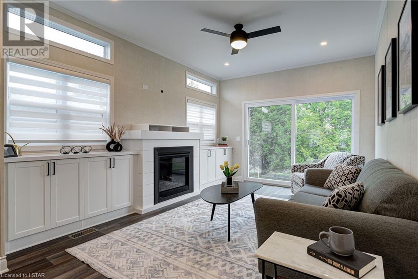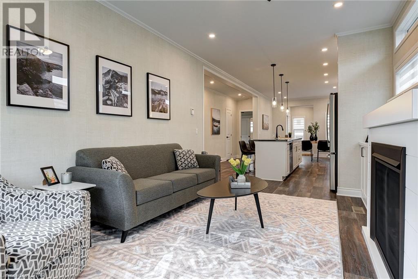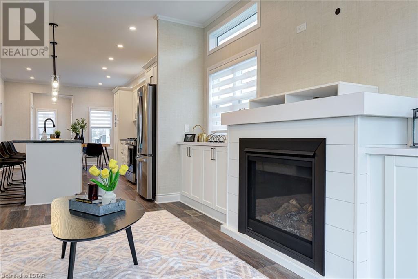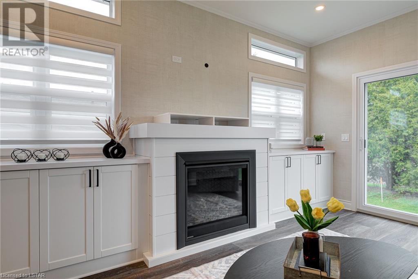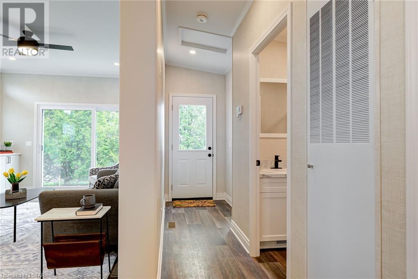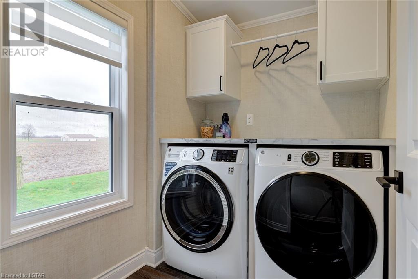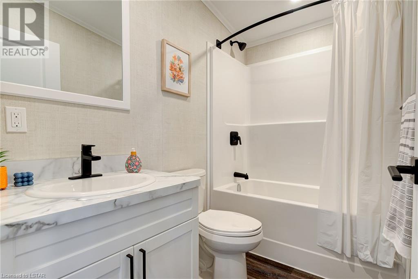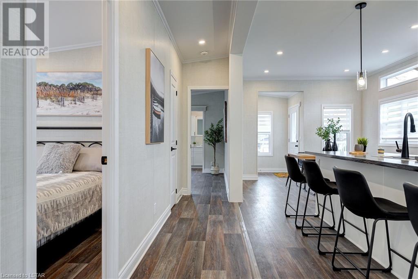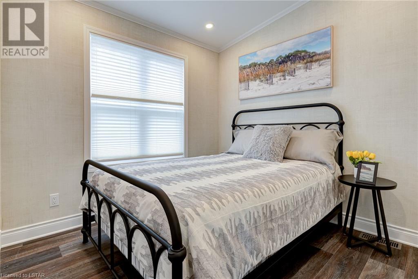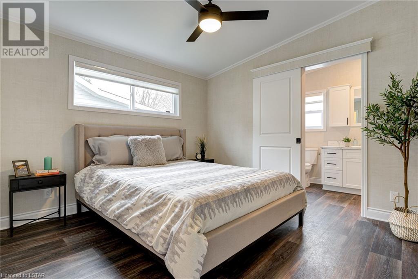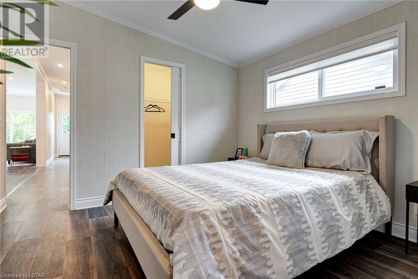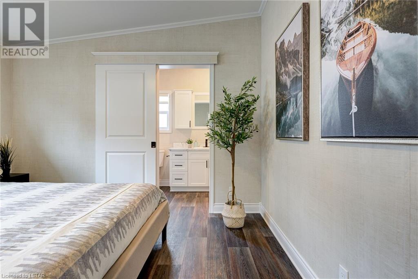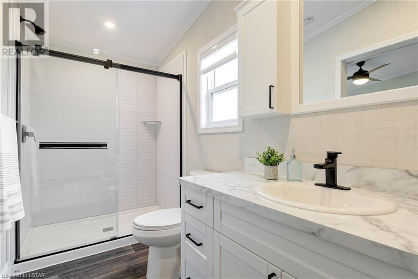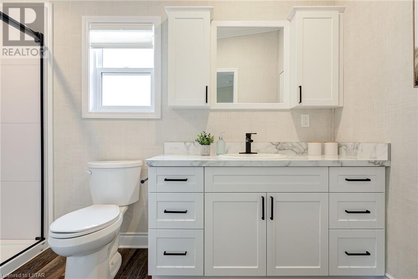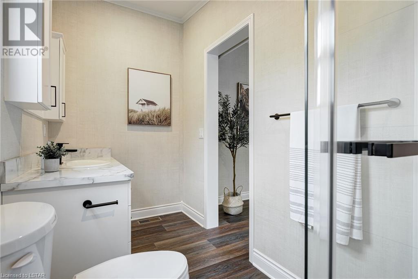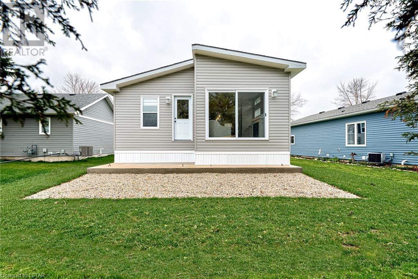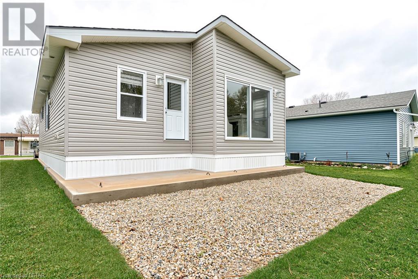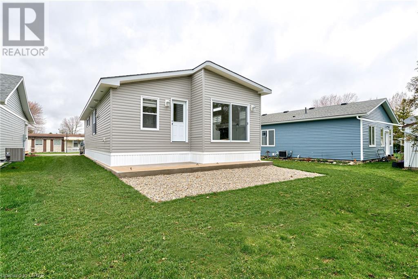2 Bedroom
2 Bathroom
1344
Bungalow
Fireplace
Central Air Conditioning
Forced Air
$452,900
Luxurious living is at its best in this friendly, well-maintained community: a stunning, Canadian custom-built Northlander manufactured home combines functionality and style. Enter the home to a spacious and stylish open concept living area. An illuminated dining room transitions to the kitchen, accentuated by the sleek design of gorgeous custom white cabinetry, subway tile backsplash, and a 12'11 x 11'3 functional island. An impressively framed gas fireplace showcases additional cabinets in the living area, while a patio door and transom windows highlight the tranquility of nature and the open field behind the property. Practicality defines the laundry area with a stylish countertop, storage, and a GE washer and dryer. Down the hall, a walk-in closet and ensuite with a tiled glass shower are easily accessible from the sizeable primary bedroom, along with a second bedroom/office and 3 pc bathroom that is perfect for hosting family and entertaining. High ceilings and plenty of windows create a feeling of spaciousness and comfort. Outside the home, The Village provides many social opportunities. Experience the club house and the walking trail, or visit North Perth and the surrounding communities which boast a range of dining experiences, shopping, curling, a new community arena, golf and many other amenities. Live a life of luxury and enjoy carefree living at its best in The Village. (id:50976)
Property Details
|
MLS® Number
|
40574969 |
|
Property Type
|
Single Family |
|
Amenities Near By
|
Golf Nearby, Hospital, Park, Place Of Worship, Schools, Shopping |
|
Community Features
|
Community Centre, School Bus |
|
Features
|
Crushed Stone Driveway, Country Residential |
|
Parking Space Total
|
2 |
|
Structure
|
Porch |
Building
|
Bathroom Total
|
2 |
|
Bedrooms Above Ground
|
2 |
|
Bedrooms Total
|
2 |
|
Appliances
|
Dishwasher, Dryer, Refrigerator, Washer, Range - Gas, Microwave Built-in, Window Coverings |
|
Architectural Style
|
Bungalow |
|
Basement Type
|
None |
|
Constructed Date
|
2023 |
|
Construction Style Attachment
|
Detached |
|
Cooling Type
|
Central Air Conditioning |
|
Exterior Finish
|
Vinyl Siding |
|
Fire Protection
|
Smoke Detectors |
|
Fireplace Present
|
Yes |
|
Fireplace Total
|
1 |
|
Fixture
|
Ceiling Fans |
|
Heating Fuel
|
Natural Gas |
|
Heating Type
|
Forced Air |
|
Stories Total
|
1 |
|
Size Interior
|
1344 |
|
Type
|
Modular |
|
Utility Water
|
Municipal Water |
Land
|
Acreage
|
No |
|
Land Amenities
|
Golf Nearby, Hospital, Park, Place Of Worship, Schools, Shopping |
|
Sewer
|
Municipal Sewage System |
|
Size Depth
|
100 Ft |
|
Size Frontage
|
50 Ft |
|
Size Irregular
|
0.114 |
|
Size Total
|
0.114 Ac|under 1/2 Acre |
|
Size Total Text
|
0.114 Ac|under 1/2 Acre |
|
Zoning Description
|
A2-145 |
Rooms
| Level |
Type |
Length |
Width |
Dimensions |
|
Main Level |
Laundry Room |
|
|
5'8'' x 7'0'' |
|
Main Level |
Bedroom |
|
|
8'9'' x 8'0'' |
|
Main Level |
3pc Bathroom |
|
|
5'0'' x 8'0'' |
|
Main Level |
Full Bathroom |
|
|
5'0'' x 11'3'' |
|
Main Level |
Primary Bedroom |
|
|
10'6'' x 11'3'' |
|
Main Level |
Living Room |
|
|
14'11'' x 11'3'' |
|
Main Level |
Kitchen |
|
|
12'11'' x 11'3'' |
|
Main Level |
Dining Room |
|
|
8'11'' x 11'3'' |
Utilities
|
Cable
|
Available |
|
Natural Gas
|
Available |
https://www.realtor.ca/real-estate/26778072/66-fairview-crescent-listowel



