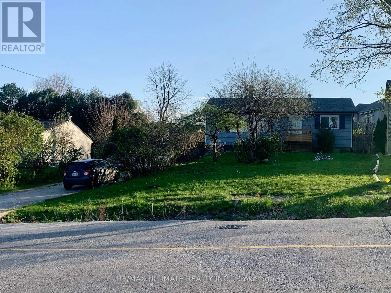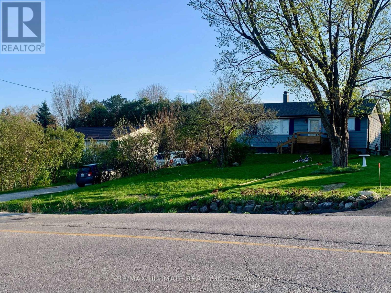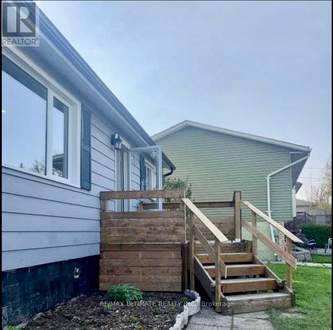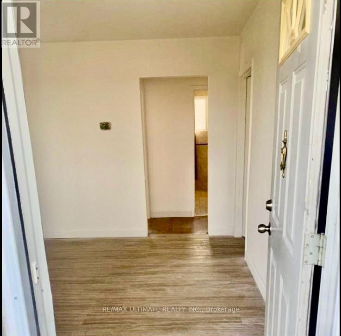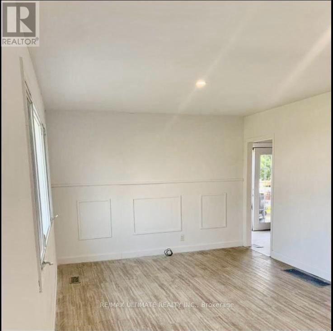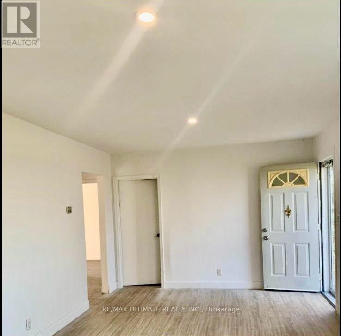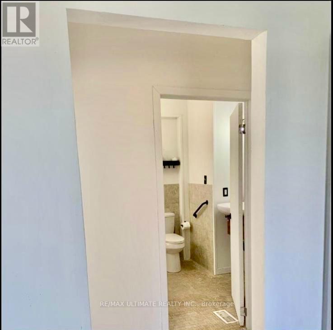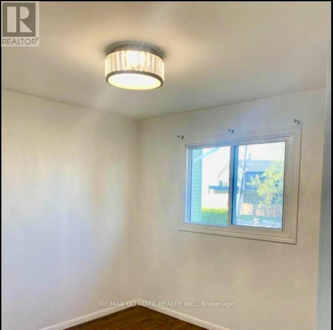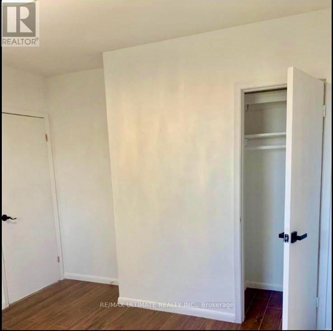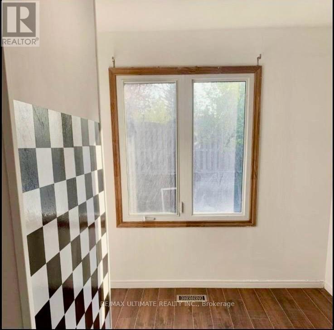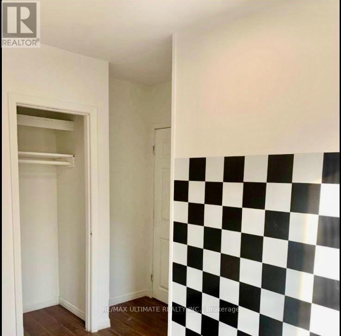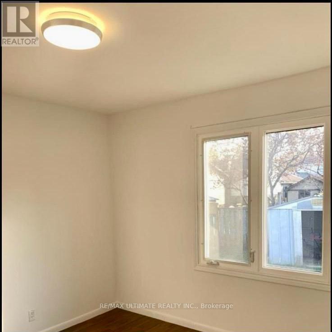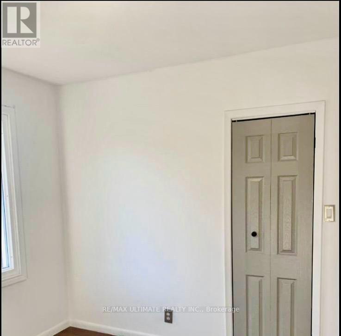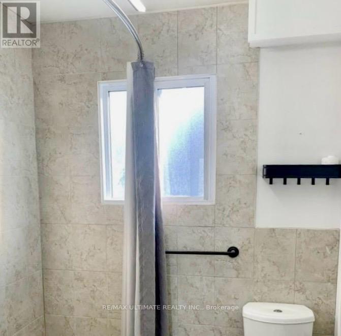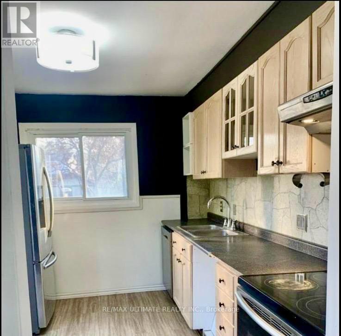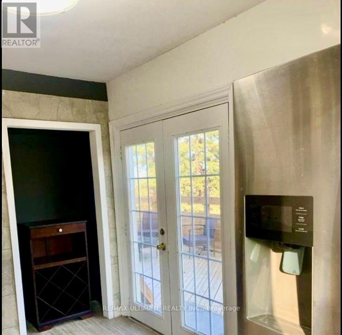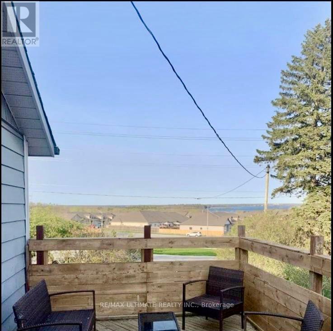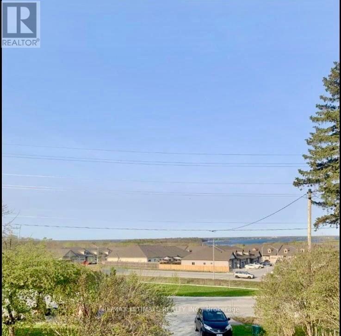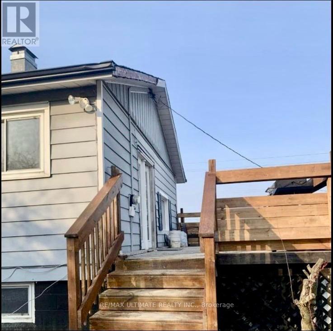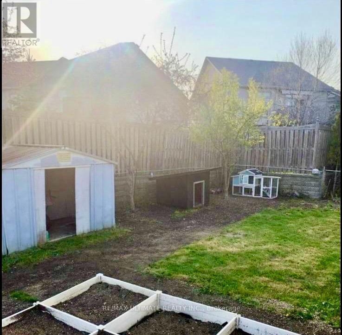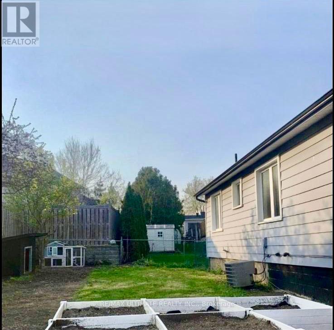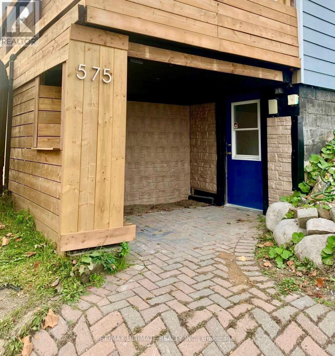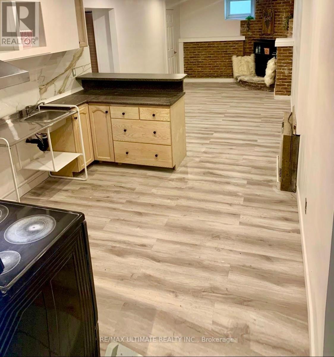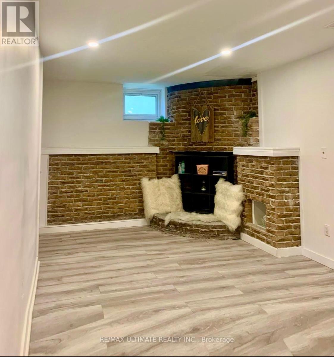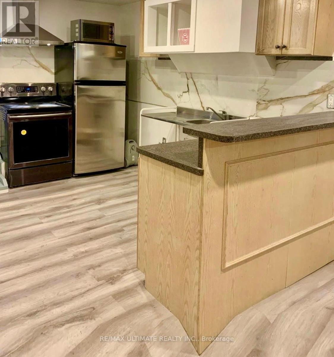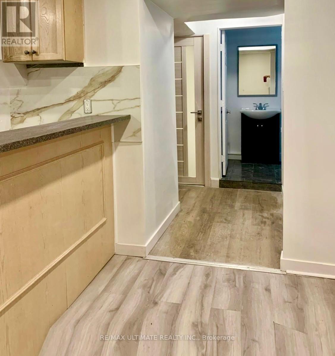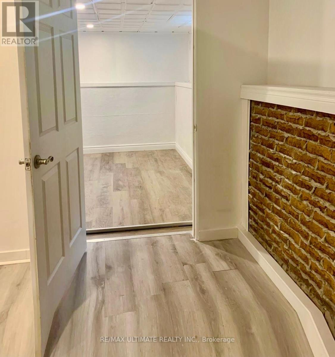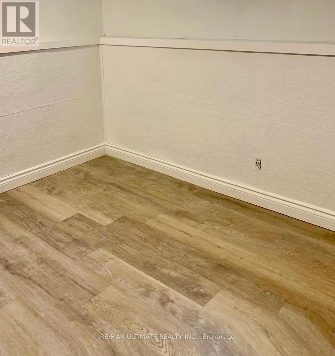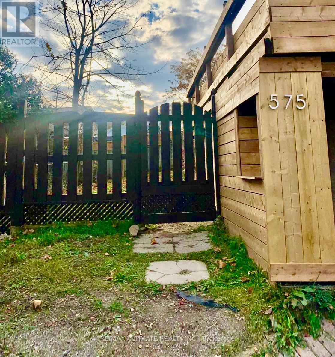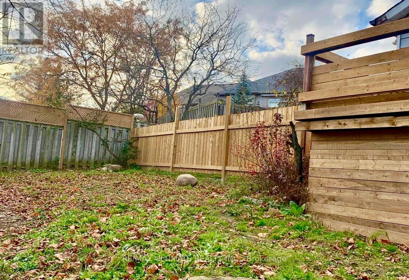5 Bedroom
2 Bathroom
Raised Bungalow
Forced Air
$599,900
Three + two bedroom raised Bungalow in Family oriented neighbourhood in North Orillia. Calming views of Lake Couchiching. Great location with many amenities in north end of the city. Close to schools, parks and shopping areas. Over 900 square feet of living space on the main level features 3 bedrooms, kitchen and walkout to a deck and large backyard. The lower level offers additional living space with recently updated kitchen and two bedrooms, and bathroom. Large fenced yard. Large private paved driveway for you and your guests. **** EXTRAS **** Separate entrance to Basement allows for extended family to have their with separate space. Basement update includes newer full kitchen, newer electrical, newer plumbing, and newer insulation and flooring. (id:50976)
Property Details
|
MLS® Number
|
S8309760 |
|
Property Type
|
Single Family |
|
Community Name
|
Orillia |
|
Amenities Near By
|
Place Of Worship, Schools |
|
Features
|
Sump Pump |
|
Parking Space Total
|
3 |
Building
|
Bathroom Total
|
2 |
|
Bedrooms Above Ground
|
3 |
|
Bedrooms Below Ground
|
2 |
|
Bedrooms Total
|
5 |
|
Appliances
|
Water Heater, Dishwasher, Refrigerator, Stove, Two Stoves, Washer |
|
Architectural Style
|
Raised Bungalow |
|
Basement Development
|
Finished |
|
Basement Features
|
Separate Entrance |
|
Basement Type
|
N/a (finished) |
|
Construction Style Attachment
|
Detached |
|
Exterior Finish
|
Aluminum Siding |
|
Foundation Type
|
Block |
|
Heating Fuel
|
Natural Gas |
|
Heating Type
|
Forced Air |
|
Stories Total
|
1 |
|
Type
|
House |
|
Utility Water
|
Municipal Water |
Land
|
Acreage
|
No |
|
Land Amenities
|
Place Of Worship, Schools |
|
Sewer
|
Sanitary Sewer |
|
Size Irregular
|
68.14 X 114.79 Ft |
|
Size Total Text
|
68.14 X 114.79 Ft |
|
Surface Water
|
Lake/pond |
Rooms
| Level |
Type |
Length |
Width |
Dimensions |
|
Basement |
Family Room |
9.1 m |
3.04 m |
9.1 m x 3.04 m |
|
Basement |
Bedroom |
4.84 m |
2.43 m |
4.84 m x 2.43 m |
|
Basement |
Bedroom 2 |
2.74 m |
2.7 m |
2.74 m x 2.7 m |
|
Main Level |
Kitchen |
3.48 m |
2.84 m |
3.48 m x 2.84 m |
|
Main Level |
Living Room |
6.1 m |
3.45 m |
6.1 m x 3.45 m |
|
Main Level |
Bedroom |
3.45 m |
3.15 m |
3.45 m x 3.15 m |
|
Main Level |
Bedroom 2 |
3.38 m |
3.12 m |
3.38 m x 3.12 m |
|
Main Level |
Bedroom 3 |
3.05 m |
2.79 m |
3.05 m x 2.79 m |
https://www.realtor.ca/real-estate/26852919/575-sundial-drive-orillia-orillia



