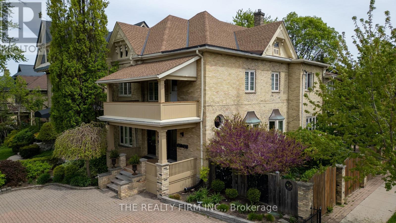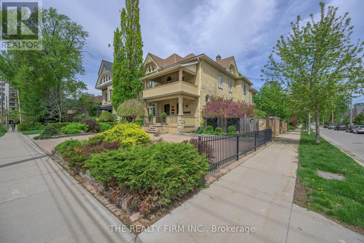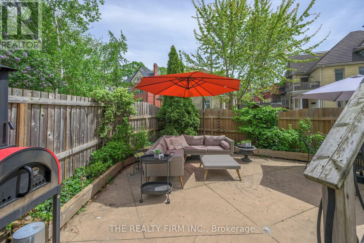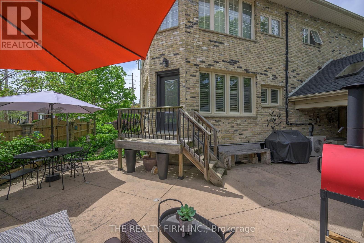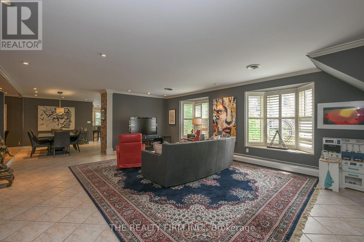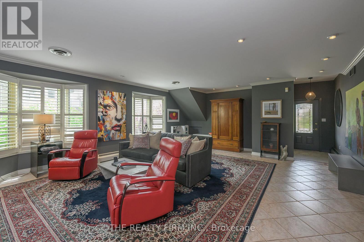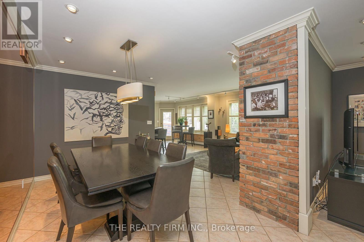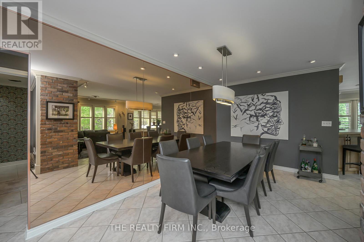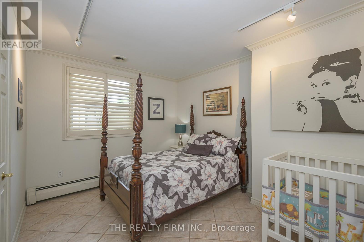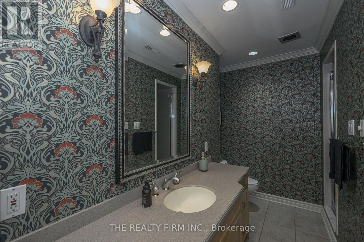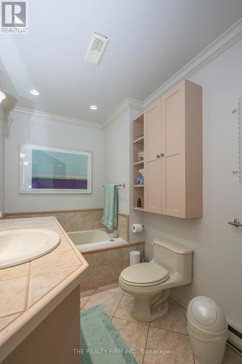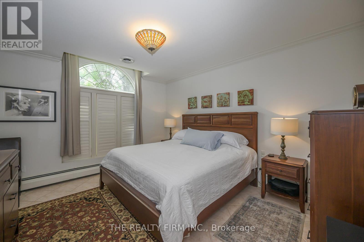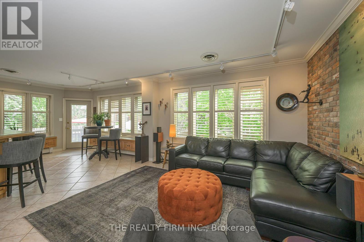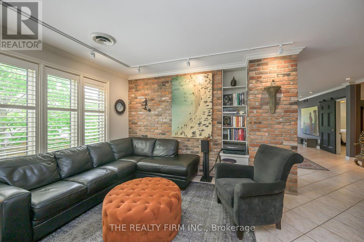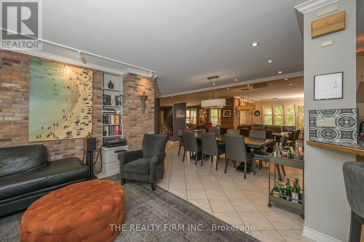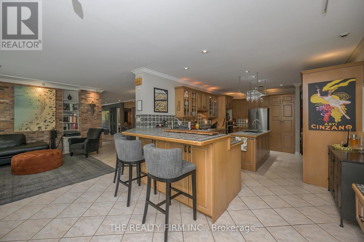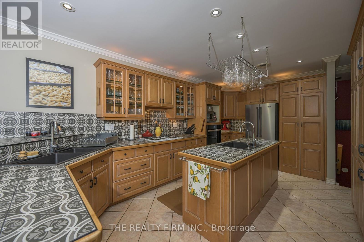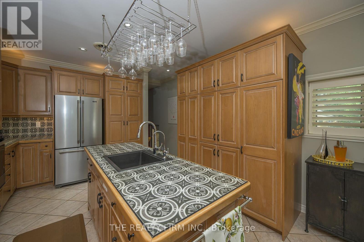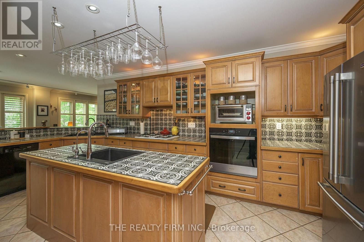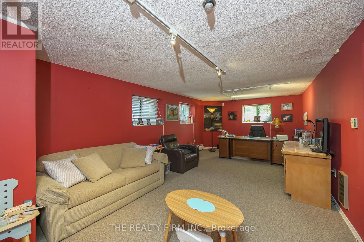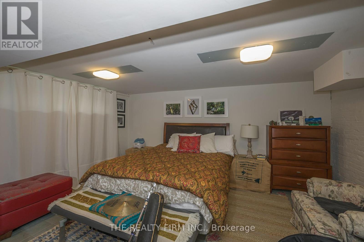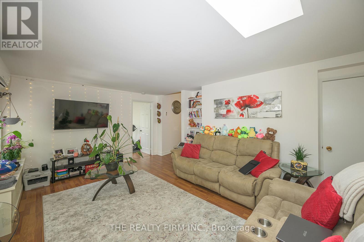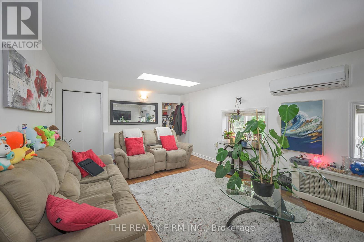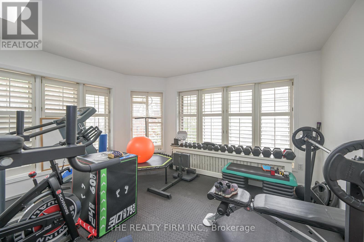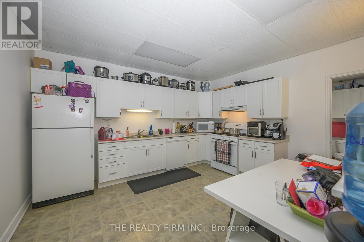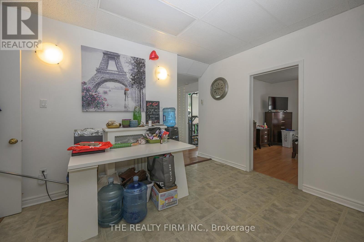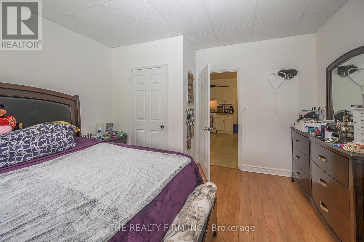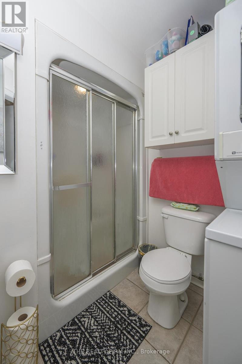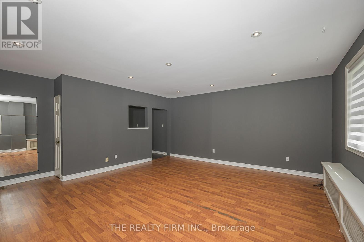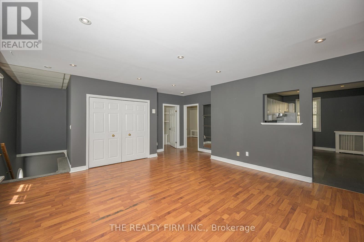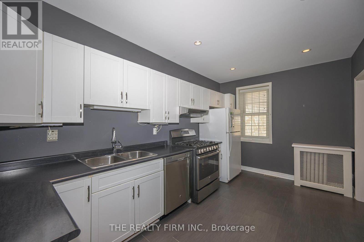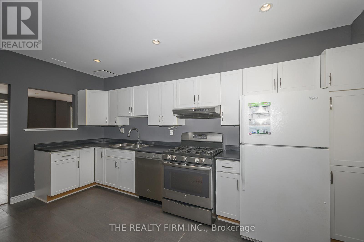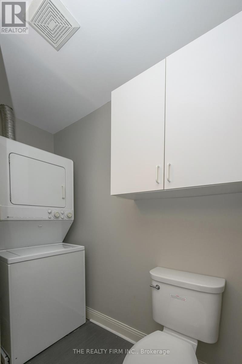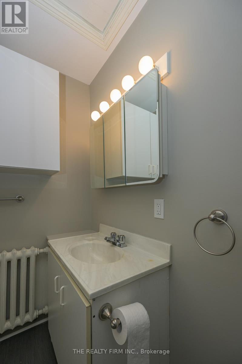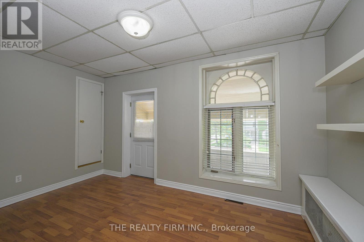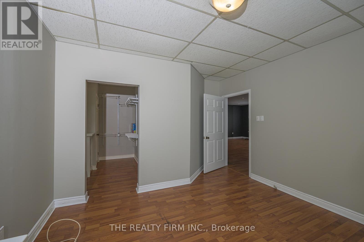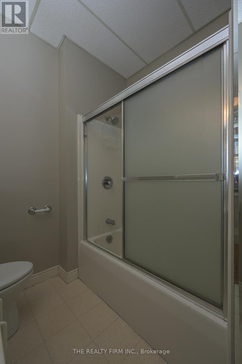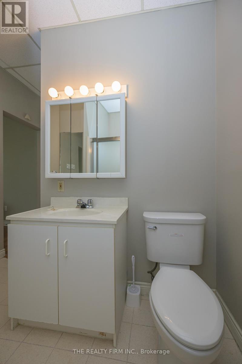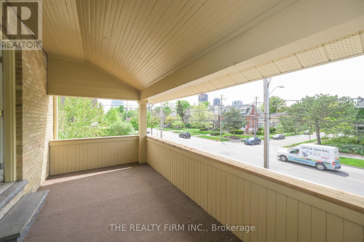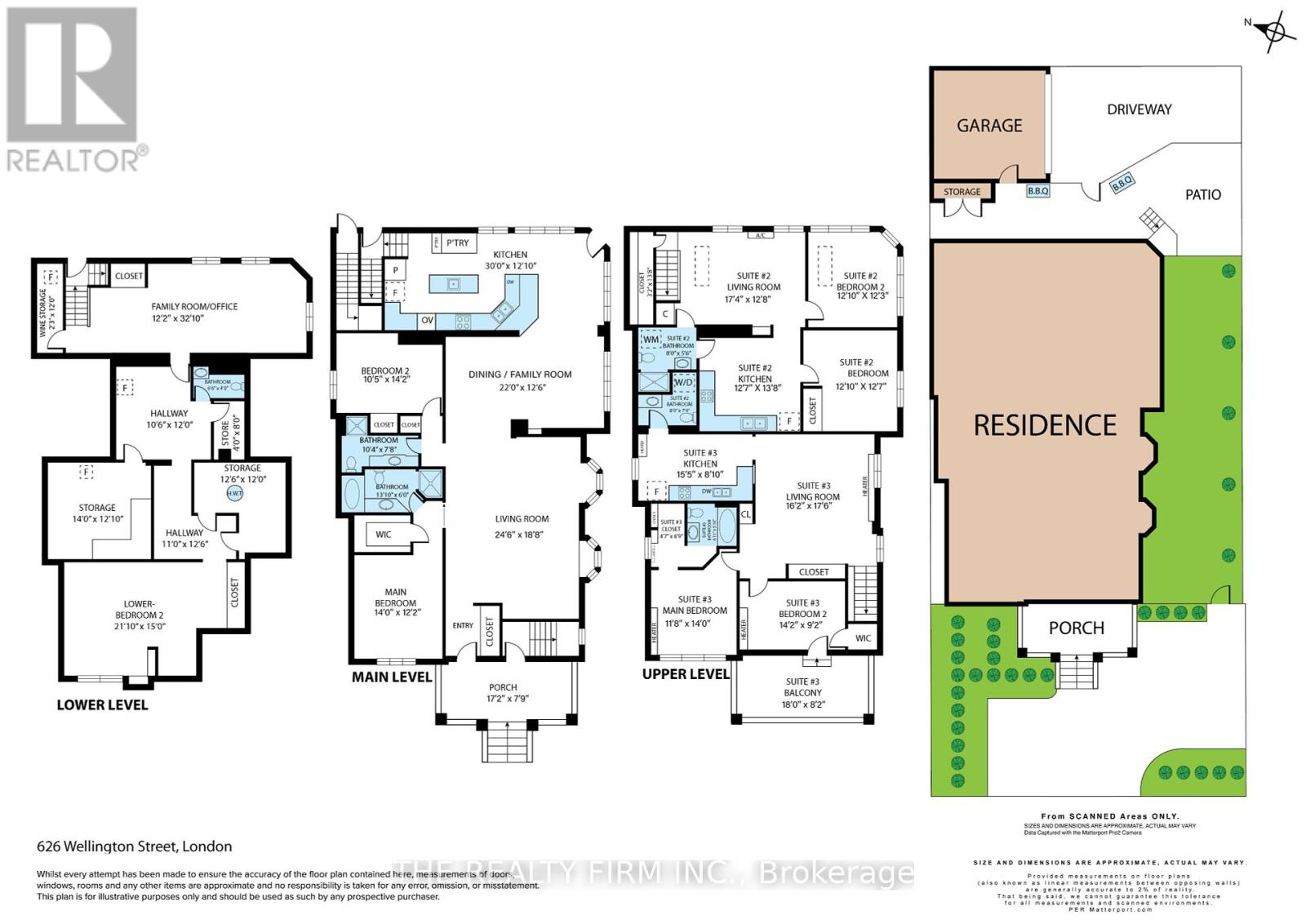7 Bedroom
5 Bathroom
Central Air Conditioning
Forced Air
$1,395,000
This book can be judged by its cover. Both outside and inside this handsome triplex exudes pride of ownership. From the moment you enter the foyer of the main floor owner occupied unit you are visually entertained by exposed brick and mirrored walls, California shutters, dcor colours and oodles of natural light. The master bedroom is spacious and has a walk-in closet and ensuite. There is a secondary bedroom and another full bath. The living area has a wonderful flow that makes entertaining friends and family seamless. The country styled kitchen is accented with Florentine patterned tile counter tops, a gas stove top and a centre island for gourmet preparations. Guests can cozy up to the counter top bar area and sip a glass of wine and enjoy the buzz of the kitchen. There is a charming den area tucked in beside the kitchen perfect for bird watching or just enjoying your morning wake up coffee. Access from the kitchen to the walled outdoor area makes summertime entertaining a breeze. The walled outdoor patio area and the enchanting side garden is your private oasis nestled amongst the historic properties of the desirable Woodfield neighbourhood. Two other executive rental units provide a steady stream of income to make this upscale, downtown living very attractive. Added features include a covered front porch, ample front parking on Wellington, a double car garage with loft storage and even more parking off Hyman.There is a downstairs office, two piece bathroom, wine closet, utility room and bedroom area that add extra living space for the owner occupied unit or potential for an in home business and/or another rental unit.Whether you are looking for an owner occupied income property or a stand alone income investment: 626 Wellington Street will satisfy the most discerning buyer. (id:50976)
Property Details
|
MLS® Number
|
X8324026 |
|
Property Type
|
Single Family |
|
Parking Space Total
|
9 |
Building
|
Bathroom Total
|
5 |
|
Bedrooms Above Ground
|
7 |
|
Bedrooms Total
|
7 |
|
Appliances
|
Garage Door Opener Remote(s), Water Purifier |
|
Basement Development
|
Partially Finished |
|
Basement Type
|
Full (partially Finished) |
|
Cooling Type
|
Central Air Conditioning |
|
Exterior Finish
|
Brick, Wood |
|
Foundation Type
|
Concrete, Stone |
|
Heating Fuel
|
Natural Gas |
|
Heating Type
|
Forced Air |
|
Stories Total
|
2 |
|
Type
|
Triplex |
|
Utility Water
|
Municipal Water |
Parking
Land
|
Acreage
|
No |
|
Sewer
|
Sanitary Sewer |
|
Size Irregular
|
47.67 X 103.75 Ft |
|
Size Total Text
|
47.67 X 103.75 Ft |
Rooms
| Level |
Type |
Length |
Width |
Dimensions |
|
Second Level |
Bedroom |
3.56 m |
4.27 m |
3.56 m x 4.27 m |
|
Second Level |
Bedroom |
4.32 m |
2.79 m |
4.32 m x 2.79 m |
|
Second Level |
Living Room |
5.28 m |
3.86 m |
5.28 m x 3.86 m |
|
Second Level |
Kitchen |
3.84 m |
4.17 m |
3.84 m x 4.17 m |
|
Second Level |
Bedroom |
3.91 m |
3.73 m |
3.91 m x 3.73 m |
|
Second Level |
Bedroom |
3.91 m |
3.84 m |
3.91 m x 3.84 m |
|
Second Level |
Living Room |
4.93 m |
5.33 m |
4.93 m x 5.33 m |
|
Second Level |
Kitchen |
4.7 m |
2.69 m |
4.7 m x 2.69 m |
|
Main Level |
Living Room |
7.47 m |
5.69 m |
7.47 m x 5.69 m |
|
Main Level |
Dining Room |
6.71 m |
3.81 m |
6.71 m x 3.81 m |
|
Main Level |
Kitchen |
9.14 m |
3.91 m |
9.14 m x 3.91 m |
|
Main Level |
Primary Bedroom |
4.27 m |
3.71 m |
4.27 m x 3.71 m |
https://www.realtor.ca/real-estate/26873430/626-wellington-street-london



