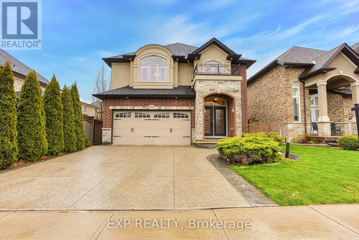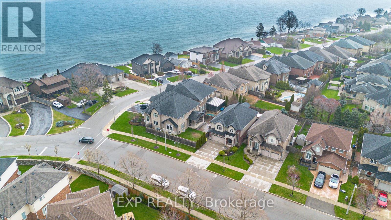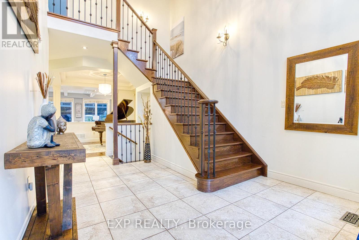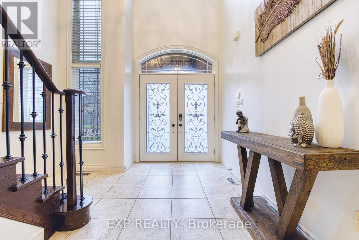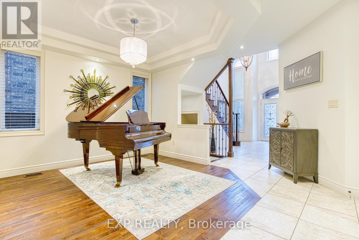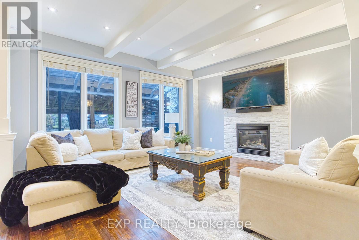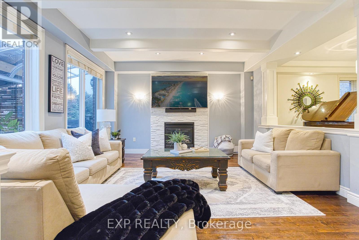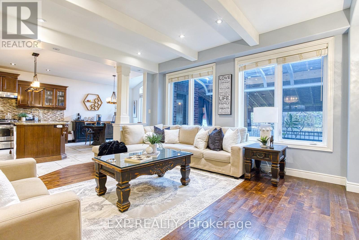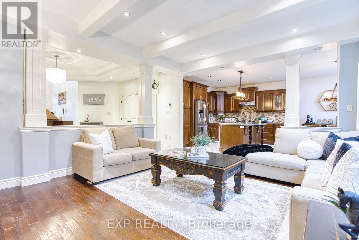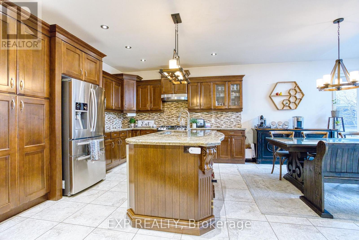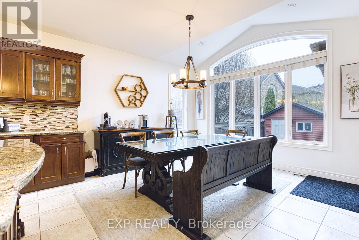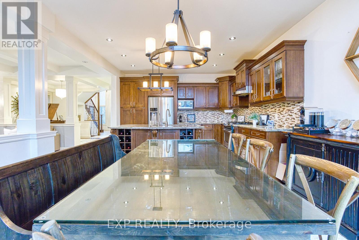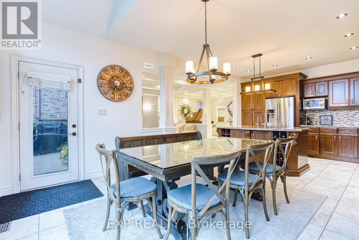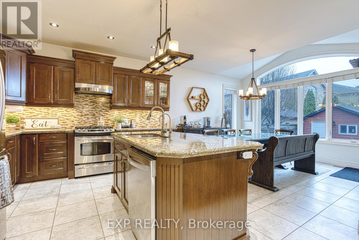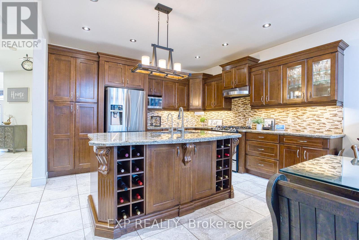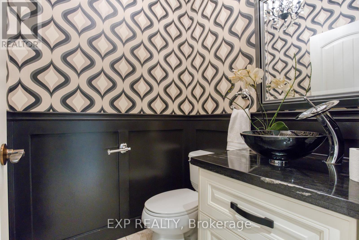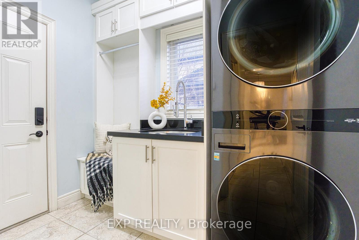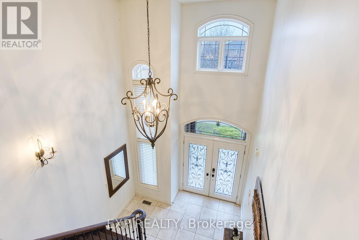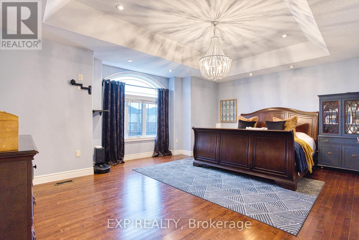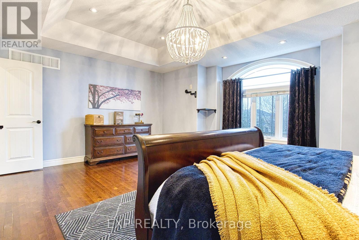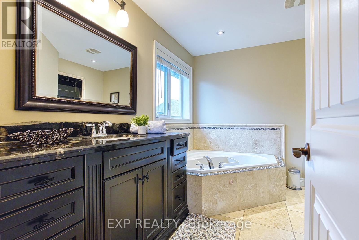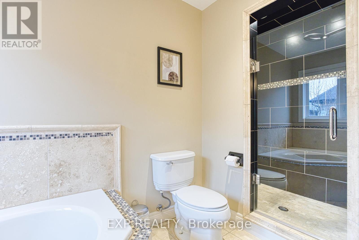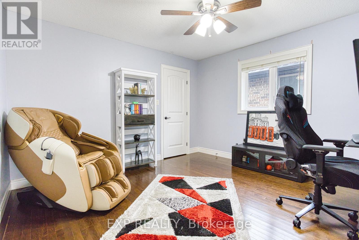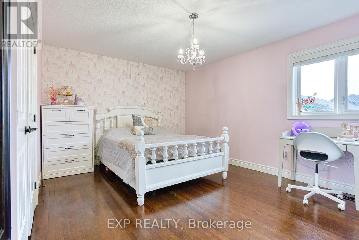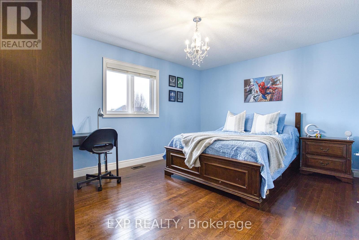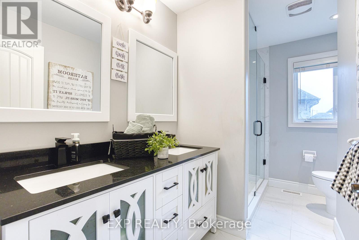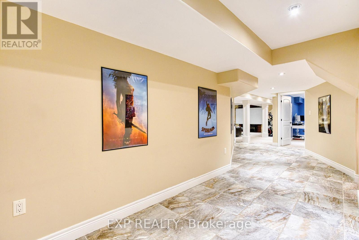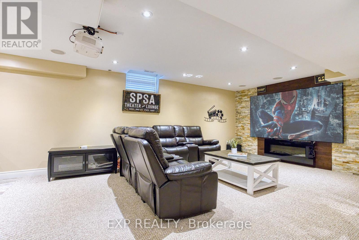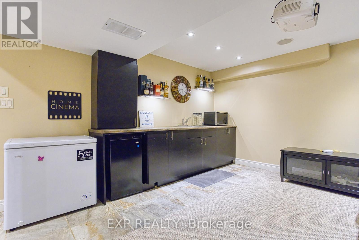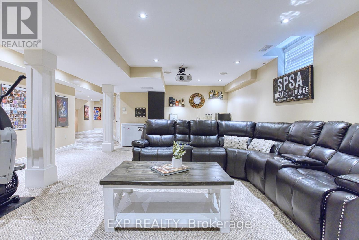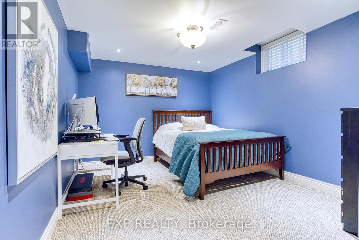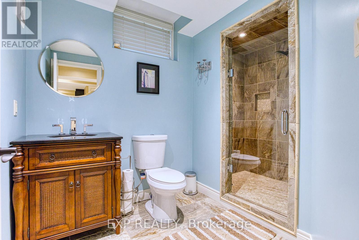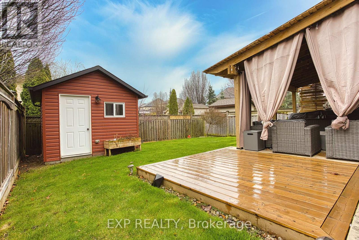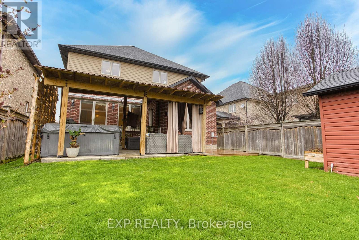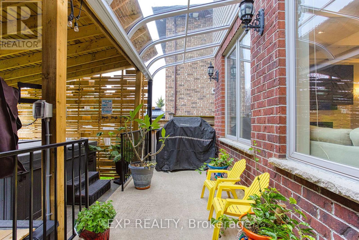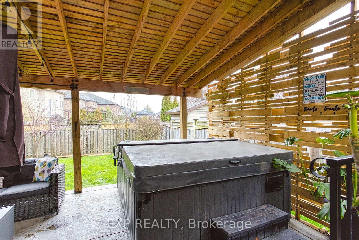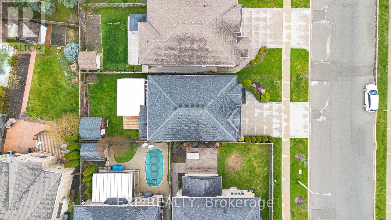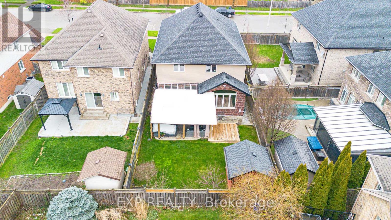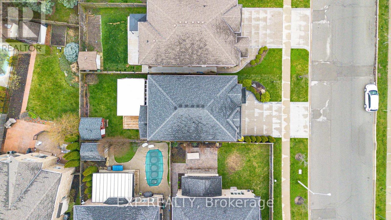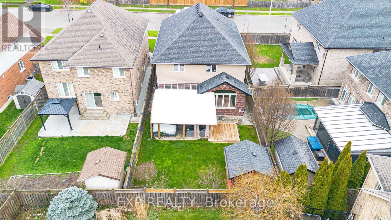5 Bedroom
4 Bathroom
Fireplace
Central Air Conditioning
Forced Air
$1,450,000
Welcome to 70 Watercrest Drive, Stoney Creek! Nestled in a picturesque neighborhood minutes from the lake, this stunning home offers a perfect blend of modern comfort and timeless elegance. As you step inside, you're greeted by an abundance of natural light streaming through the large windows, illuminating the spacious interior. The open concept design seamlessly connects the living room to the kitchen, creating an inviting space for both relaxation and entertaining. The kitchen - ample counter space, and a large eating area where family and friends can gather for meals. For those who love movie nights or entertaining guests, the basement has a luxurious theater room, providing the ultimate cinematic experience. Retreat to the expansive bedrooms, offering plenty of room to unwind & recharge after a long day. The master suite is a private oasis, complete with a luxurious ensuite bathroom & walk-in closet. The backyard features a covered patio, perfect for enjoying dining or simply basking in the serene surroundings. Relax and rejuvenate in the hot tub, offering a tranquil escape from the hustle and bustle of everyday life. Additionally, there's an uncovered separate deck, an automatic weather-responsive smart sprinkler for effortless lawn care, outdoor electrical amenities, a 200w Tesla charging outlet & RO water system and water filtration system throughout the home. With its exceptional features and prime location, 70 Watercrest Dr is more than just a homeit's a lifestyle. (id:50976)
Open House
This property has open houses!
Starts at:
2:00 pm
Ends at:
4:00 pm
Starts at:
2:00 pm
Ends at:
4:00 pm
Property Details
|
MLS® Number
|
X8261812 |
|
Property Type
|
Single Family |
|
Community Name
|
Lakeshore |
|
Amenities Near By
|
Marina, Park |
|
Parking Space Total
|
4 |
Building
|
Bathroom Total
|
4 |
|
Bedrooms Above Ground
|
4 |
|
Bedrooms Below Ground
|
1 |
|
Bedrooms Total
|
5 |
|
Basement Development
|
Finished |
|
Basement Type
|
Full (finished) |
|
Construction Style Attachment
|
Detached |
|
Cooling Type
|
Central Air Conditioning |
|
Exterior Finish
|
Brick, Stone |
|
Fireplace Present
|
Yes |
|
Heating Fuel
|
Natural Gas |
|
Heating Type
|
Forced Air |
|
Stories Total
|
2 |
|
Type
|
House |
Parking
Land
|
Acreage
|
No |
|
Land Amenities
|
Marina, Park |
|
Size Irregular
|
40.03 X 111.39 Ft |
|
Size Total Text
|
40.03 X 111.39 Ft |
|
Surface Water
|
Lake/pond |
Rooms
| Level |
Type |
Length |
Width |
Dimensions |
|
Second Level |
Primary Bedroom |
5.51 m |
4.52 m |
5.51 m x 4.52 m |
|
Second Level |
Bedroom 2 |
4.67 m |
3.45 m |
4.67 m x 3.45 m |
|
Second Level |
Bedroom 3 |
4.39 m |
4.22 m |
4.39 m x 4.22 m |
|
Second Level |
Bedroom 4 |
3.63 m |
3.76 m |
3.63 m x 3.76 m |
|
Basement |
Recreational, Games Room |
5.64 m |
7.21 m |
5.64 m x 7.21 m |
|
Basement |
Bedroom 5 |
3.4 m |
4.65 m |
3.4 m x 4.65 m |
|
Main Level |
Dining Room |
4.78 m |
4.55 m |
4.78 m x 4.55 m |
|
Main Level |
Living Room |
5.33 m |
4.47 m |
5.33 m x 4.47 m |
|
Main Level |
Kitchen |
4.39 m |
3.56 m |
4.39 m x 3.56 m |
|
Main Level |
Eating Area |
4.39 m |
3.63 m |
4.39 m x 3.63 m |
|
Main Level |
Foyer |
3.56 m |
5.05 m |
3.56 m x 5.05 m |
|
Main Level |
Laundry Room |
2.31 m |
2.57 m |
2.31 m x 2.57 m |
https://www.realtor.ca/real-estate/26788537/70-watercrest-dr-hamilton-lakeshore



