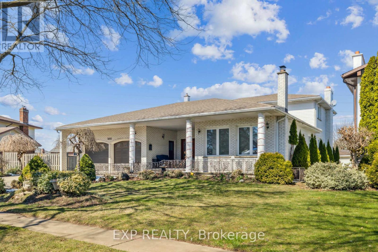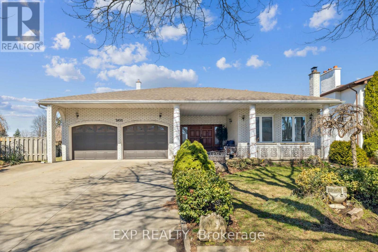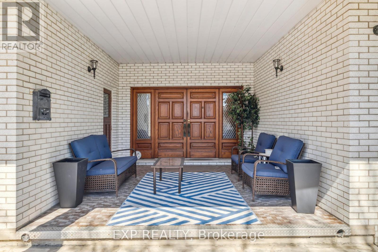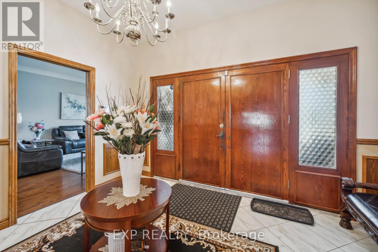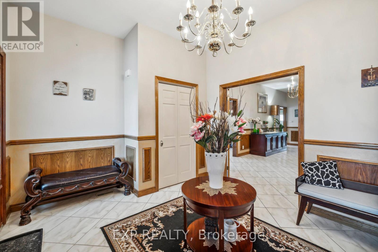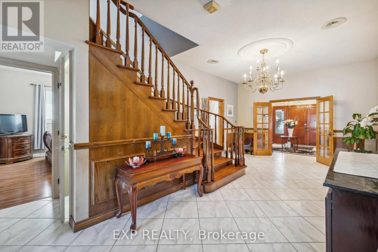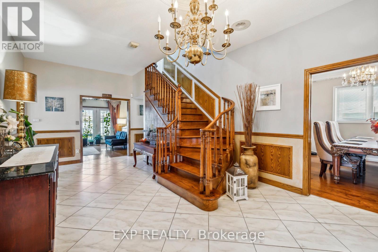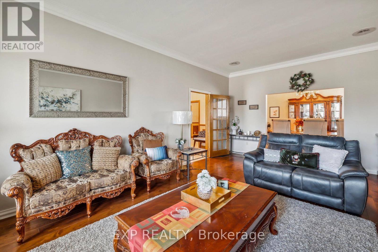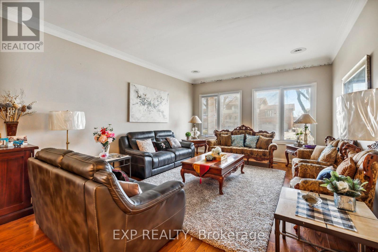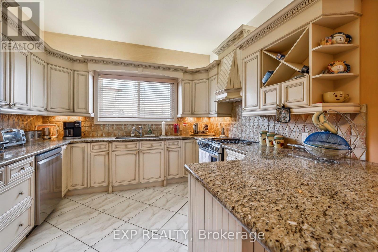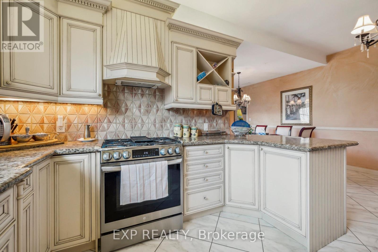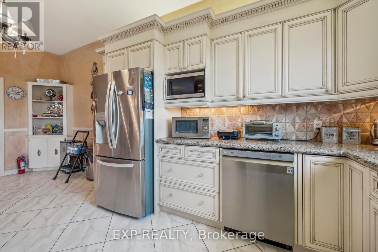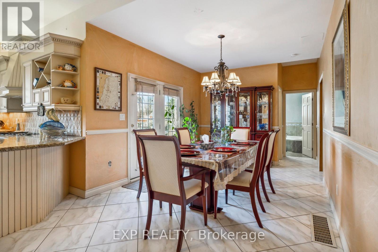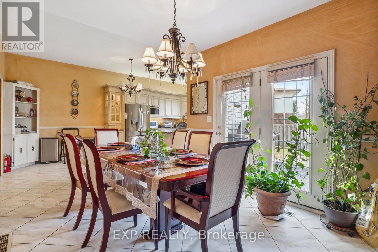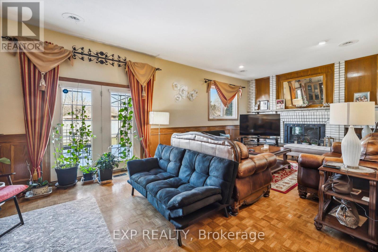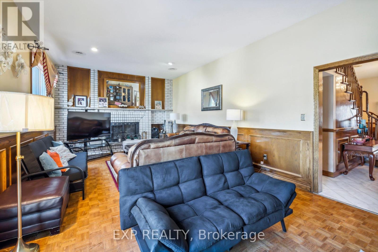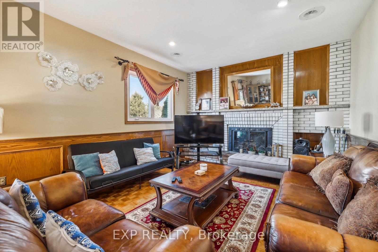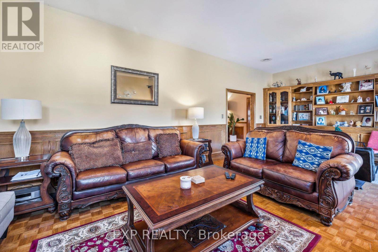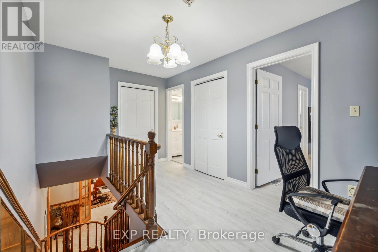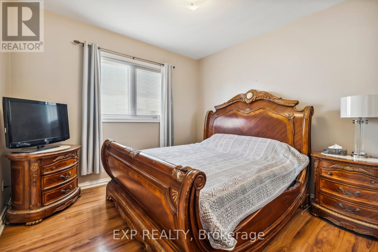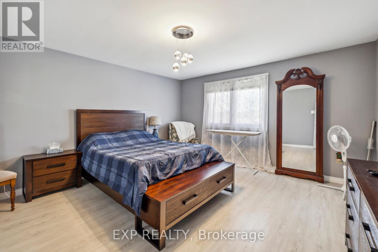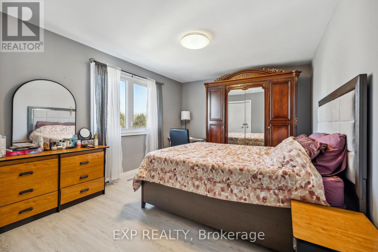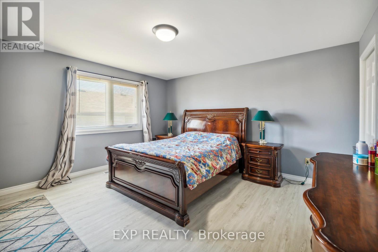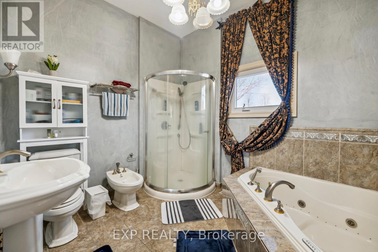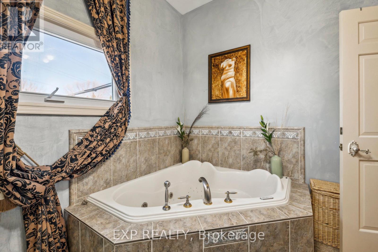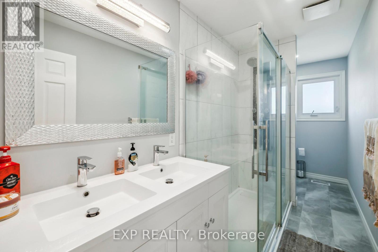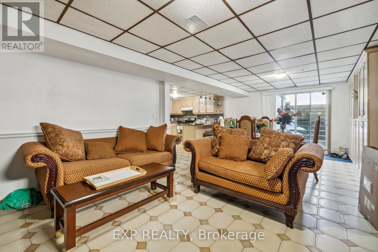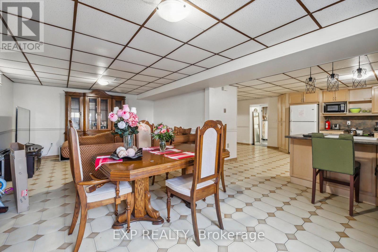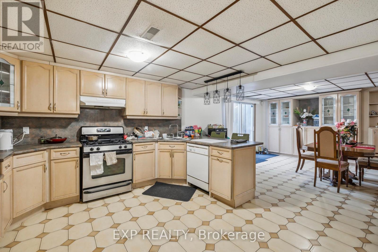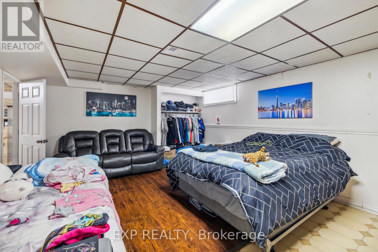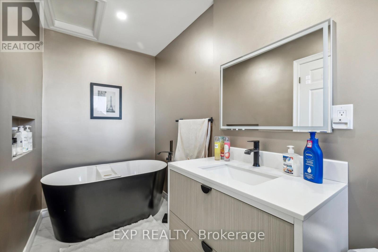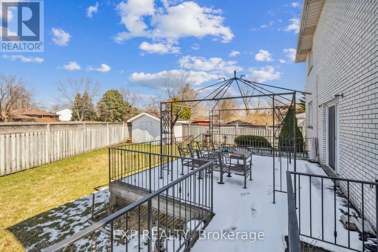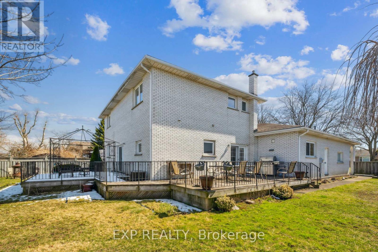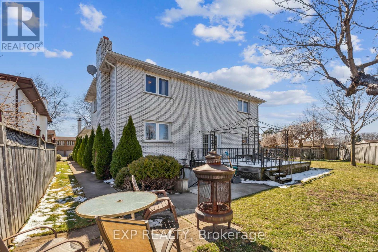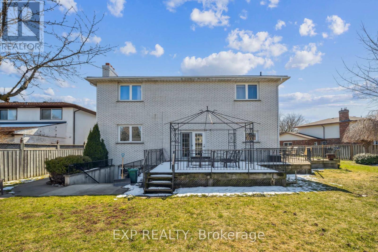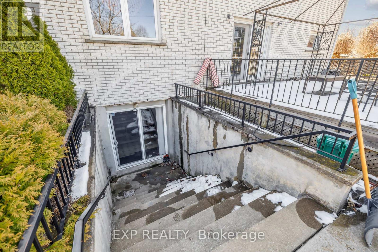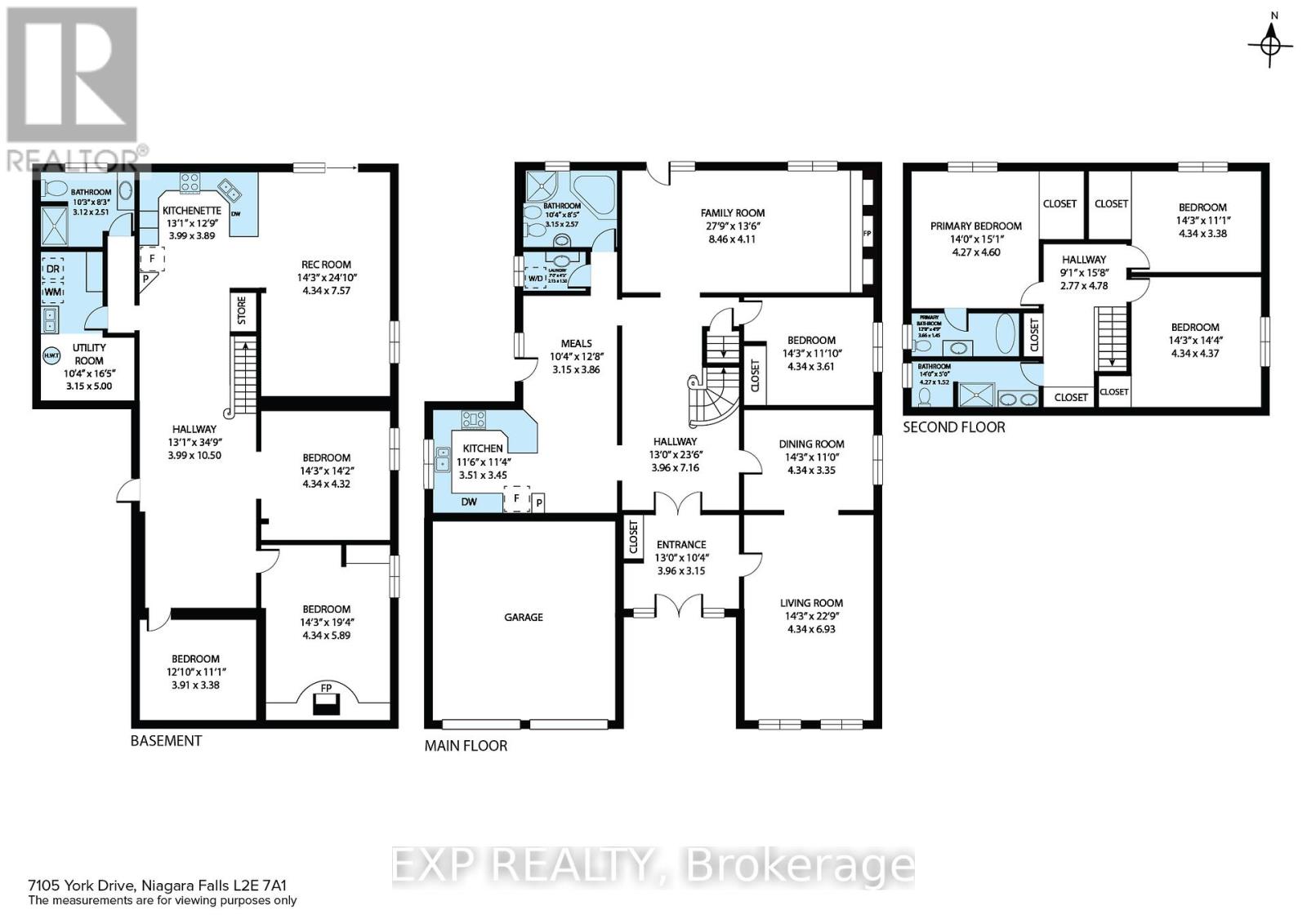6 Bedroom
4 Bathroom
Fireplace
Central Air Conditioning
Forced Air
$1,110,000
Discover this spacious executive home with an in-law suite, nestled on a generous lot in a sought-after neighborhood. The main level boasts high ceilings, a ground floor bedroom, bathroom, and laundry with abundant natural light throughout. Enjoy a large living room, formal dining room, eat-in kitchen, and a Great Room with fireplace and walk-out to yard. Upstairs you'll find three more bedrooms, two baths, including a primary suite with3pc. ensuite and walk-in closet. The spacious in-law suite offers a separate entrance with walk-up to the yard, kitchen, living, dining, two bedrooms plus den, basement laundry for added convenience, as well as additional storage space. Conveniently located just minutes to the QEW, shopping, and amenities. Don't miss out, schedule your tour today! **** EXTRAS **** Appliances (id:50976)
Property Details
|
MLS® Number
|
X8324342 |
|
Property Type
|
Single Family |
|
Features
|
In-law Suite |
|
Parking Space Total
|
6 |
Building
|
Bathroom Total
|
4 |
|
Bedrooms Above Ground
|
4 |
|
Bedrooms Below Ground
|
2 |
|
Bedrooms Total
|
6 |
|
Basement Development
|
Finished |
|
Basement Features
|
Separate Entrance, Walk Out |
|
Basement Type
|
N/a (finished) |
|
Construction Style Attachment
|
Detached |
|
Cooling Type
|
Central Air Conditioning |
|
Exterior Finish
|
Brick |
|
Fireplace Present
|
Yes |
|
Foundation Type
|
Poured Concrete |
|
Heating Fuel
|
Natural Gas |
|
Heating Type
|
Forced Air |
|
Stories Total
|
2 |
|
Type
|
House |
|
Utility Water
|
Municipal Water |
Parking
Land
|
Acreage
|
No |
|
Sewer
|
Sanitary Sewer |
|
Size Irregular
|
65 X 148.49 Ft |
|
Size Total Text
|
65 X 148.49 Ft |
Rooms
| Level |
Type |
Length |
Width |
Dimensions |
|
Second Level |
Primary Bedroom |
4.27 m |
4.6 m |
4.27 m x 4.6 m |
|
Second Level |
Bedroom 2 |
4.34 m |
3.38 m |
4.34 m x 3.38 m |
|
Second Level |
Bedroom 3 |
4.34 m |
4.37 m |
4.34 m x 4.37 m |
|
Basement |
Kitchen |
3.99 m |
3.89 m |
3.99 m x 3.89 m |
|
Basement |
Living Room |
4.34 m |
7.57 m |
4.34 m x 7.57 m |
|
Basement |
Bedroom |
4.34 m |
5.89 m |
4.34 m x 5.89 m |
|
Main Level |
Living Room |
4.34 m |
6.93 m |
4.34 m x 6.93 m |
|
Main Level |
Dining Room |
4.34 m |
3.35 m |
4.34 m x 3.35 m |
|
Main Level |
Great Room |
8.46 m |
4.11 m |
8.46 m x 4.11 m |
|
Main Level |
Kitchen |
3.51 m |
3.45 m |
3.51 m x 3.45 m |
|
Main Level |
Eating Area |
3.15 m |
3.86 m |
3.15 m x 3.86 m |
|
Main Level |
Bedroom 4 |
4.34 m |
3.61 m |
4.34 m x 3.61 m |
https://www.realtor.ca/real-estate/26873474/7105-york-drive-niagara-falls



