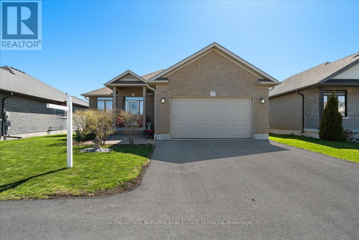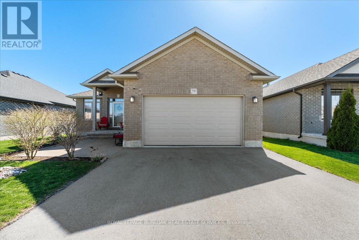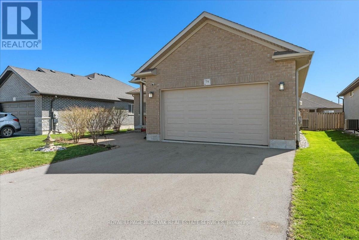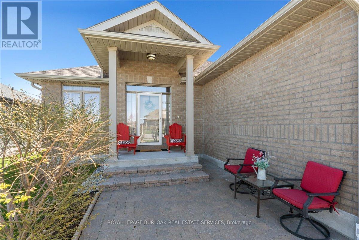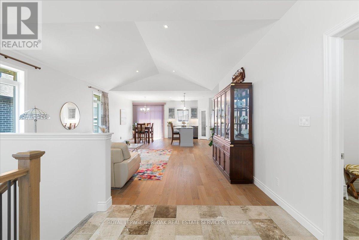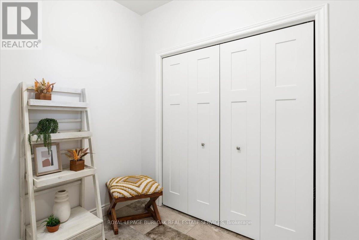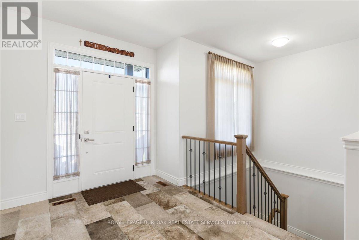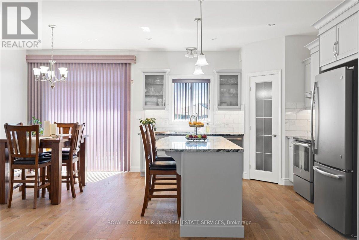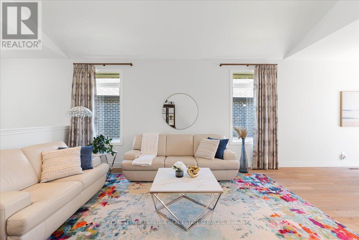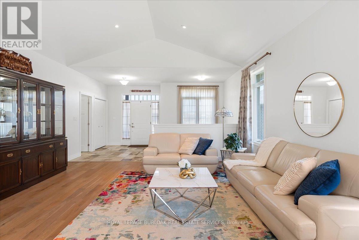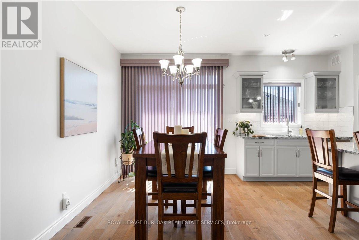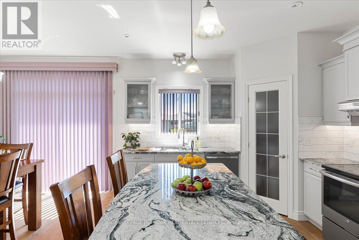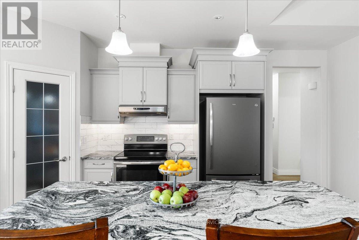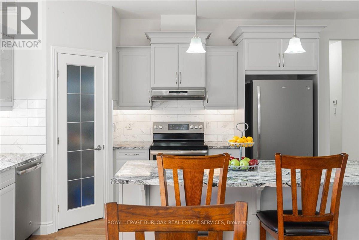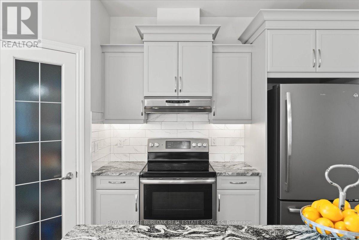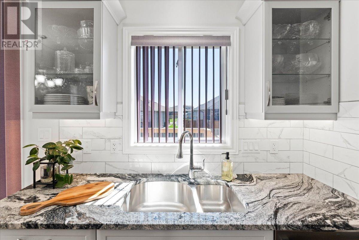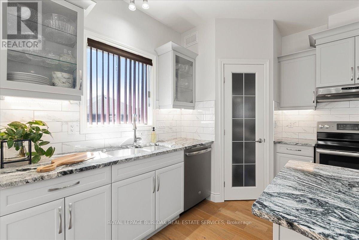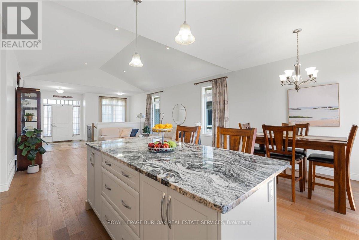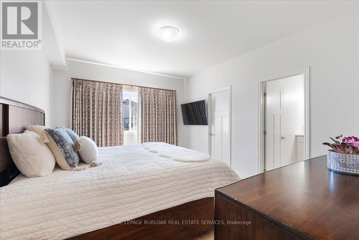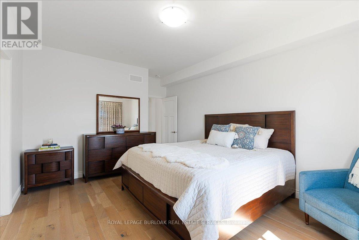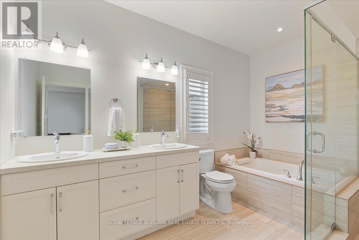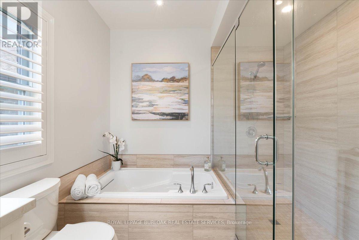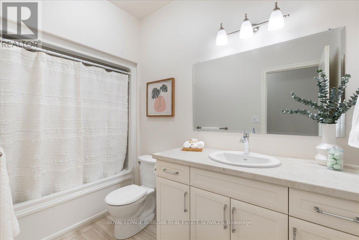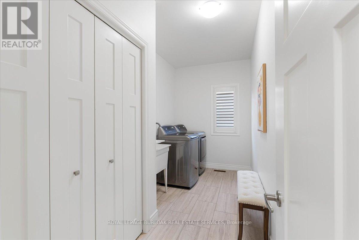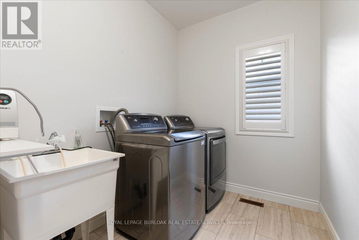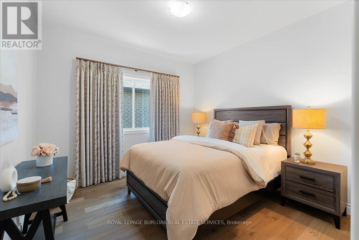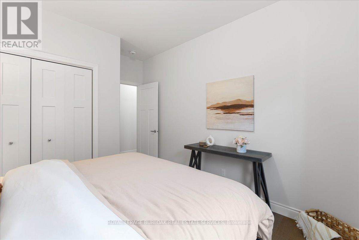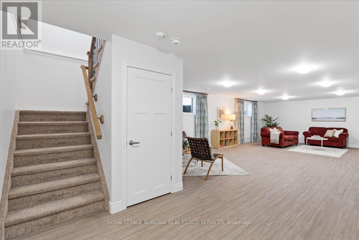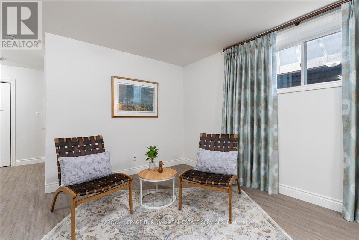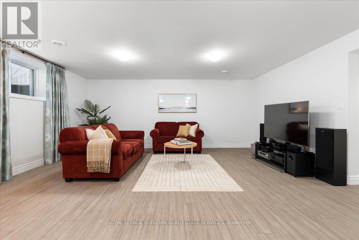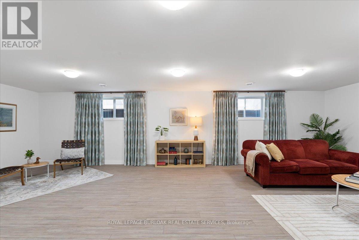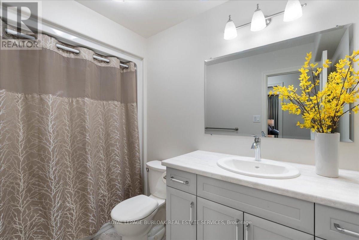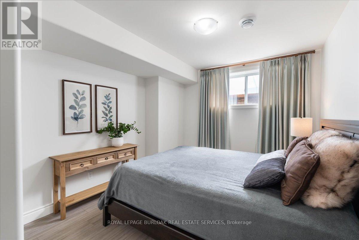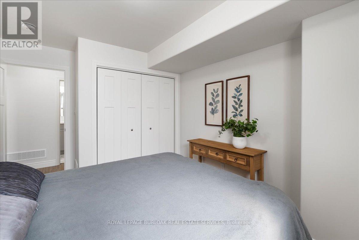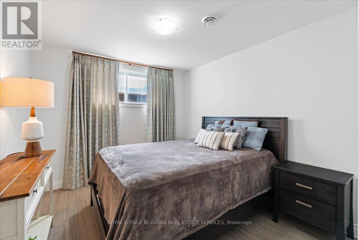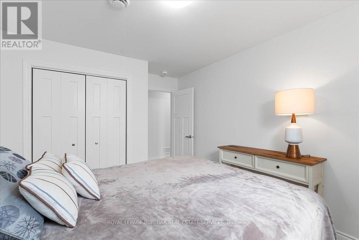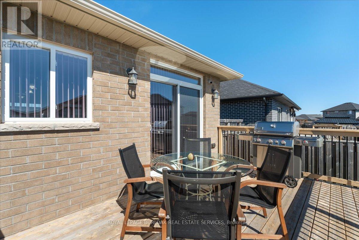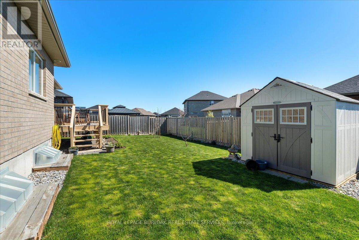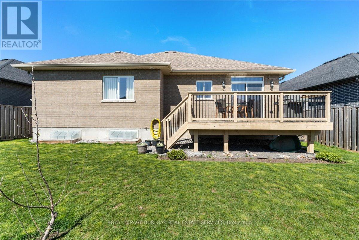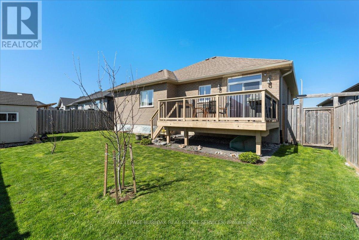4 Bedroom
3 Bathroom
Bungalow
Central Air Conditioning
Forced Air
$699,900
Welcome to this immaculate 4-bedroom, 3-bathroom home nestled in a prime location, offering the perfect blend of comfort, style, and convenience. This property presents an excellent opportunity to own your dream home. Step inside and be greeted by a stunning open-concept main floor boasting soaring 9-foot ceilings, creating a spacious and airy ambiance. The upgraded kitchen is a chef's delight, featuring sleek countertops, a convenient island, ample storage space in the pantry, and glistening hardwood floors that flow seamlessly throughout. The fully finished lower level extends the living space, providing additional room for relaxation, entertainment, or accommodating guests. With nothing left to do but move in and enjoy, this home offers the perfect blend of comfort and convenience. Don't miss out on the opportunity to make this your forever home. Schedule a viewing today and experience the unparalleled lifestyle that awaits you in this remarkable property. (id:50976)
Property Details
|
MLS® Number
|
X8305158 |
|
Property Type
|
Single Family |
|
Parking Space Total
|
4 |
Building
|
Bathroom Total
|
3 |
|
Bedrooms Above Ground
|
2 |
|
Bedrooms Below Ground
|
2 |
|
Bedrooms Total
|
4 |
|
Appliances
|
Blinds, Dishwasher, Dryer, Refrigerator, Stove, Washer, Window Coverings |
|
Architectural Style
|
Bungalow |
|
Basement Type
|
Full |
|
Construction Style Attachment
|
Detached |
|
Cooling Type
|
Central Air Conditioning |
|
Exterior Finish
|
Brick, Stone |
|
Foundation Type
|
Block |
|
Heating Fuel
|
Natural Gas |
|
Heating Type
|
Forced Air |
|
Stories Total
|
1 |
|
Type
|
House |
|
Utility Water
|
Municipal Water |
Parking
Land
|
Acreage
|
No |
|
Sewer
|
Sanitary Sewer |
|
Size Irregular
|
48.49 X 113.43 Ft |
|
Size Total Text
|
48.49 X 113.43 Ft |
Rooms
| Level |
Type |
Length |
Width |
Dimensions |
|
Lower Level |
Recreational, Games Room |
5.73 m |
9.41 m |
5.73 m x 9.41 m |
|
Lower Level |
Bedroom 3 |
3.04 m |
3.35 m |
3.04 m x 3.35 m |
|
Lower Level |
Bedroom 4 |
3.04 m |
3.35 m |
3.04 m x 3.35 m |
|
Main Level |
Kitchen |
3.35 m |
3.96 m |
3.35 m x 3.96 m |
|
Main Level |
Dining Room |
2.74 m |
3.96 m |
2.74 m x 3.96 m |
|
Main Level |
Living Room |
4.91 m |
5.46 m |
4.91 m x 5.46 m |
|
Main Level |
Primary Bedroom |
3.65 m |
4.57 m |
3.65 m x 4.57 m |
|
Main Level |
Bedroom 2 |
3.38 m |
3.38 m |
3.38 m x 3.38 m |
https://www.realtor.ca/real-estate/26846387/74-hampton-ridge-drive-belleville



