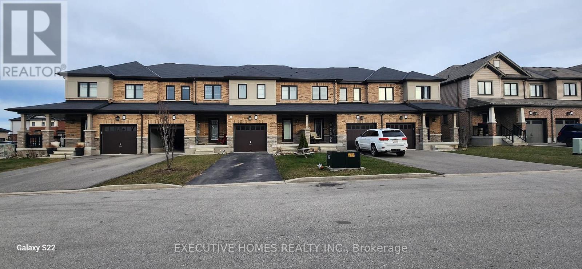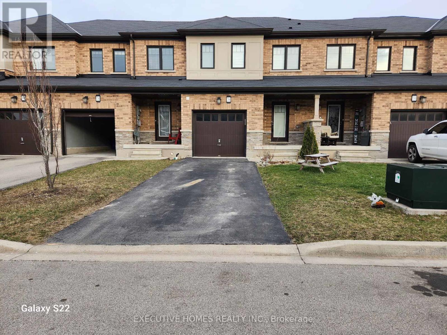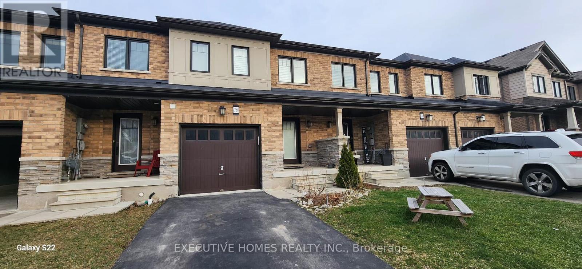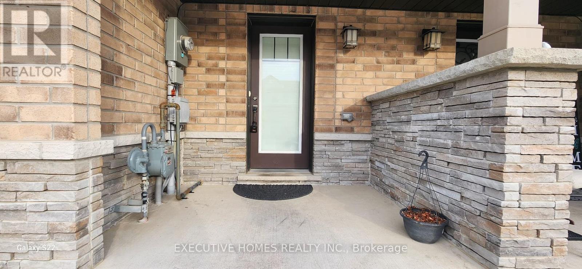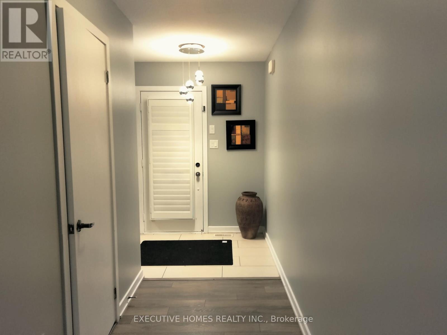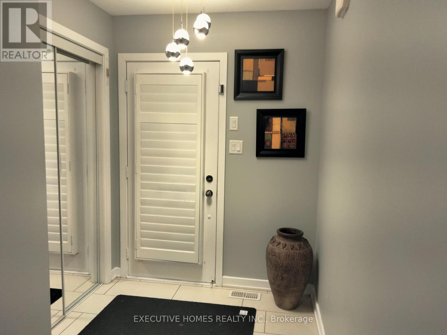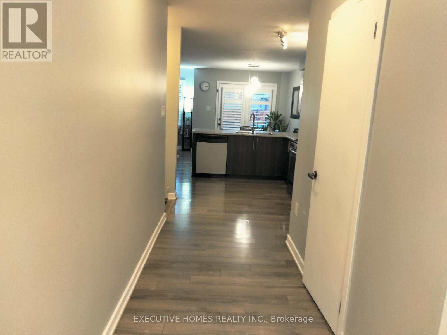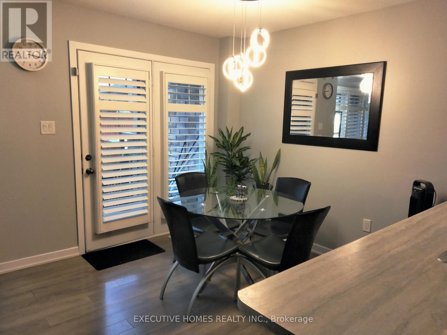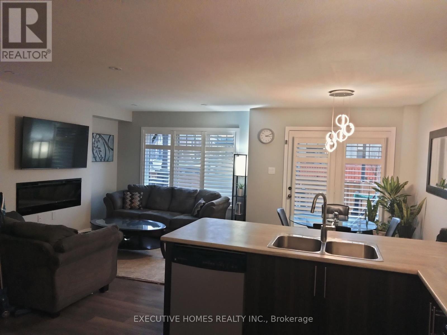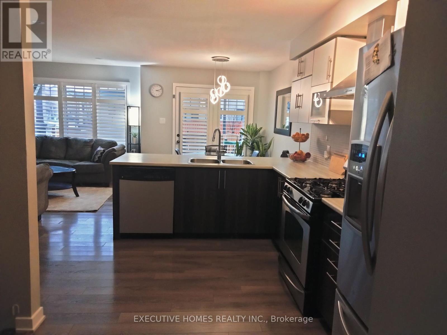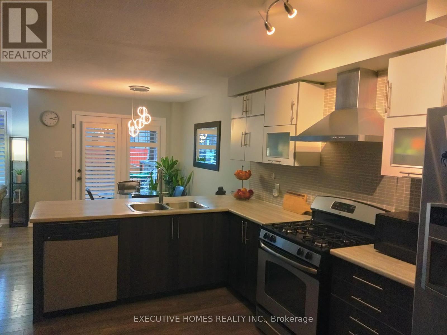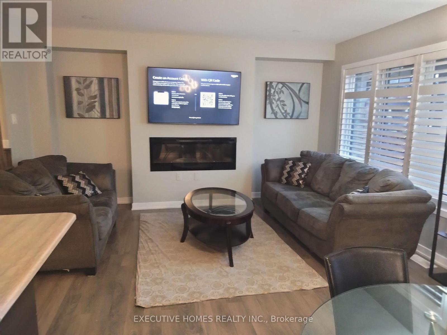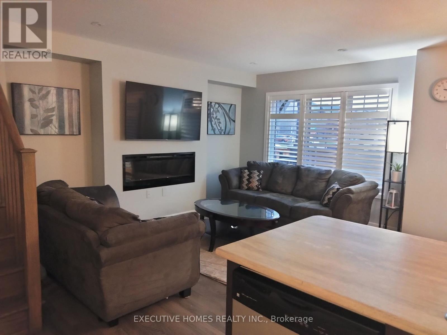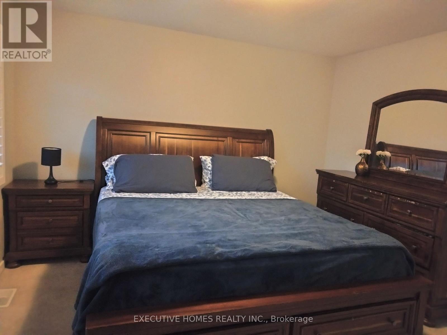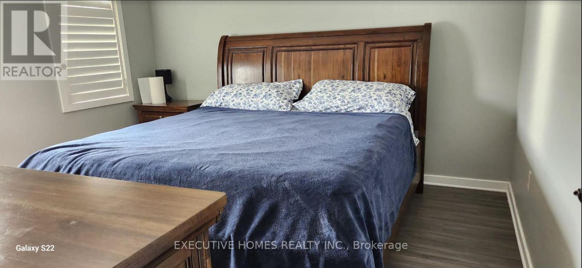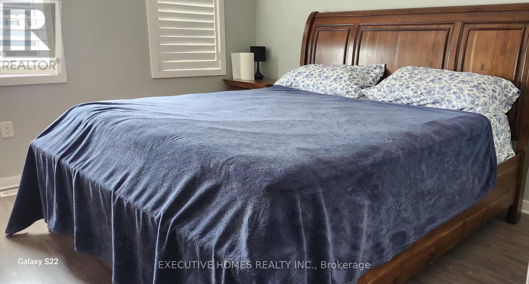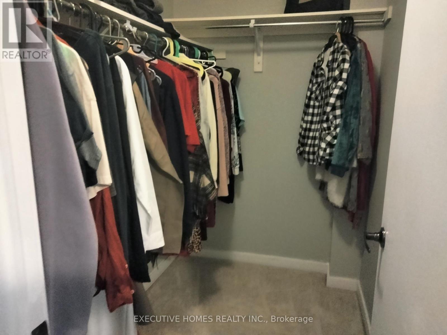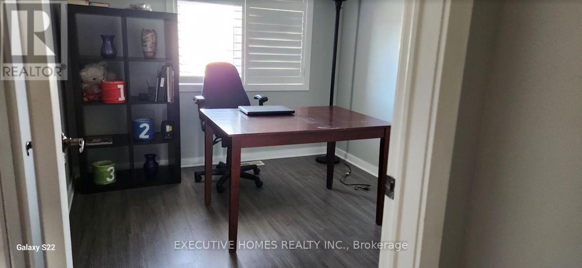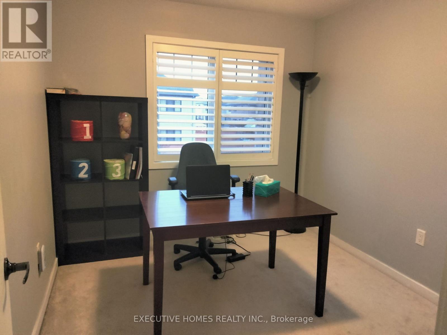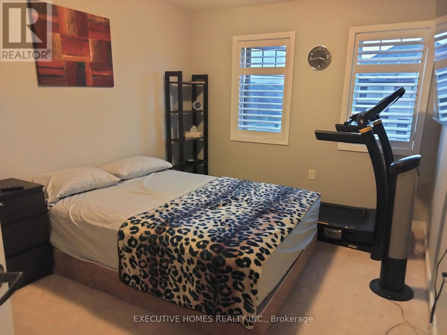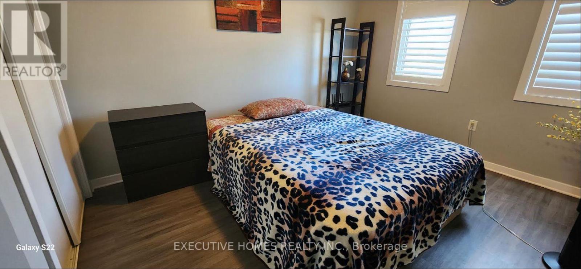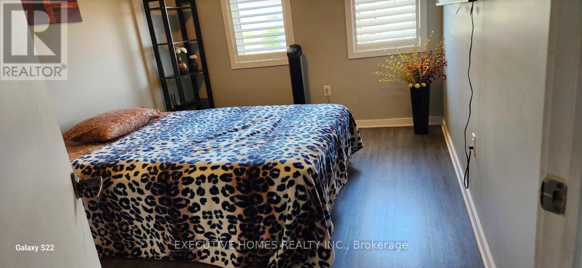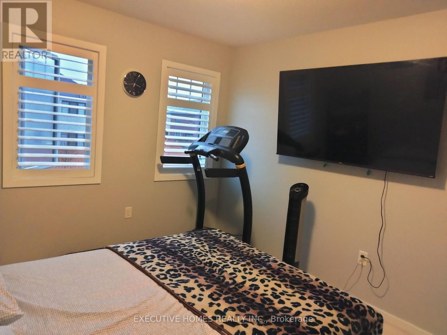3 Bedroom
3 Bathroom
Fireplace
Central Air Conditioning
Forced Air
$699,000
Luxurious & Spacious 2-Story Freehold Townhouse in Stoney Creek's Covered Green Mountain Neighborhood. Nested on Top of Hamilton's Mountain Area. Close to Niagara Falls, This Home Offers tranquility & convenience. The Open-Concept Main Floor Boasts 8ft Ceilings, Laminate Floors, Large Windows, A Dining Area & Gorgeous BBQ Porch W/Gas Line Perfect for Entertainment. The kitchen features Stainless Steel Appliances Including a Gas Stove, Backsplash. The Master Suite is a Private Sanctuary W/ a Lavish Ensuite Bathroom, Standing Shower and Walk-in Closet. Two Additional Bedrooms Share a Full Bathroom, Powder Room, and Living on the Main Floor. Perfect for Families. Freshly Painted, Well Maintained, Fireplace in Living Room. Proximity to Parks/Trails & Highways (QEW) Short Drive to Lime Ridge Mall. Friendly Community. 2 Parking Spaces with Visitor Street Parking. No Sidewalk in Front of the House. (id:50976)
Property Details
|
MLS® Number
|
X8305028 |
|
Property Type
|
Single Family |
|
Community Name
|
Stoney Creek Mountain |
|
Amenities Near By
|
Beach, Park, Public Transit |
|
Community Features
|
School Bus |
|
Parking Space Total
|
2 |
Building
|
Bathroom Total
|
3 |
|
Bedrooms Above Ground
|
3 |
|
Bedrooms Total
|
3 |
|
Appliances
|
Dryer, Refrigerator, Stove, Washer, Window Coverings |
|
Basement Development
|
Unfinished |
|
Basement Type
|
N/a (unfinished) |
|
Construction Style Attachment
|
Attached |
|
Cooling Type
|
Central Air Conditioning |
|
Exterior Finish
|
Brick |
|
Fireplace Present
|
Yes |
|
Foundation Type
|
Unknown |
|
Heating Fuel
|
Natural Gas |
|
Heating Type
|
Forced Air |
|
Stories Total
|
2 |
|
Type
|
Row / Townhouse |
|
Utility Water
|
Municipal Water |
Parking
Land
|
Acreage
|
No |
|
Land Amenities
|
Beach, Park, Public Transit |
|
Sewer
|
Sanitary Sewer |
|
Size Irregular
|
20.06 X 96.06 Ft |
|
Size Total Text
|
20.06 X 96.06 Ft |
Rooms
| Level |
Type |
Length |
Width |
Dimensions |
|
Second Level |
Primary Bedroom |
3.53 m |
3.81 m |
3.53 m x 3.81 m |
|
Second Level |
Bedroom 2 |
2.74 m |
3.23 m |
2.74 m x 3.23 m |
|
Second Level |
Bedroom 3 |
3 m |
3.59 m |
3 m x 3.59 m |
|
Second Level |
Laundry Room |
2.31 m |
2.04 m |
2.31 m x 2.04 m |
|
Second Level |
Bathroom |
|
|
Measurements not available |
|
Main Level |
Living Room |
3.35 m |
4.26 m |
3.35 m x 4.26 m |
|
Main Level |
Dining Room |
3.35 m |
4.26 m |
3.35 m x 4.26 m |
|
Main Level |
Kitchen |
2.43 m |
6.7 m |
2.43 m x 6.7 m |
Utilities
https://www.realtor.ca/real-estate/26846007/76-sherway-street-hamilton-stoney-creek-mountain



