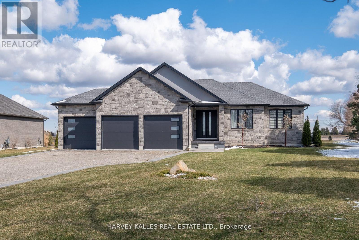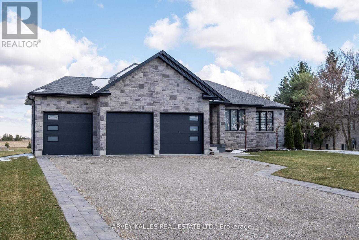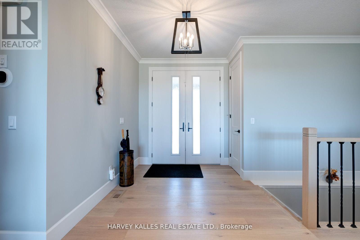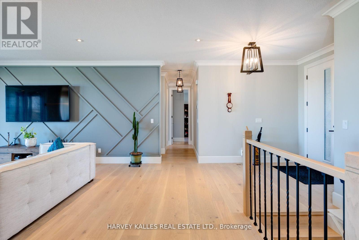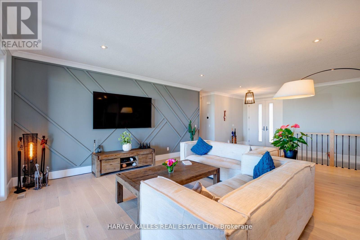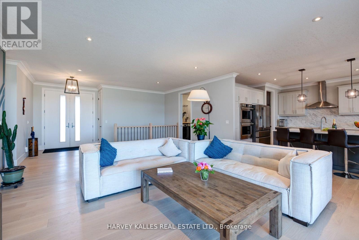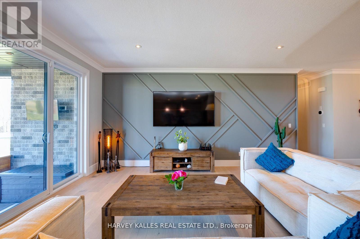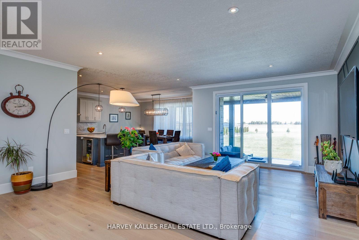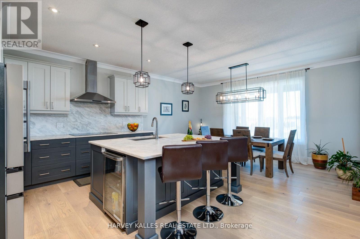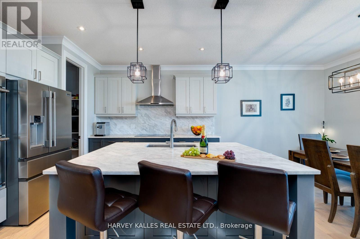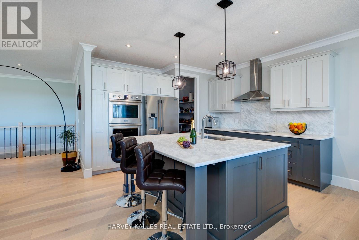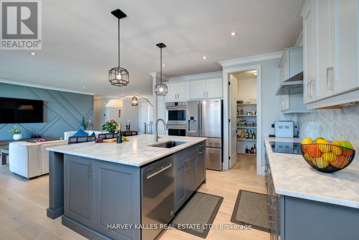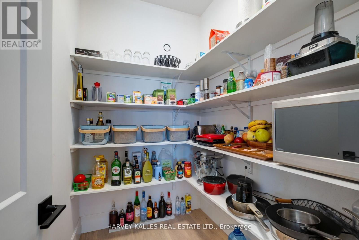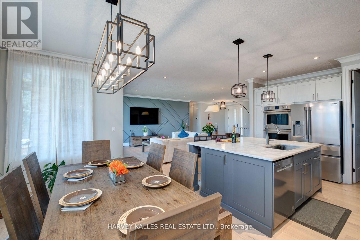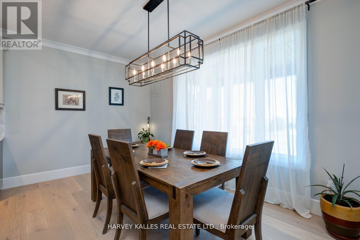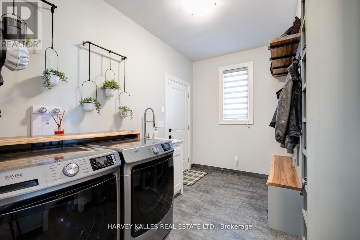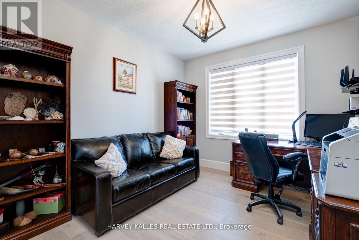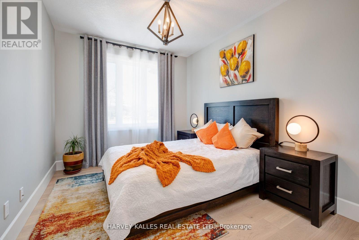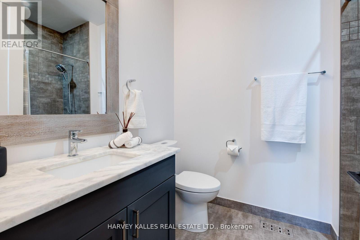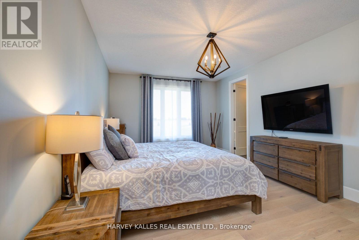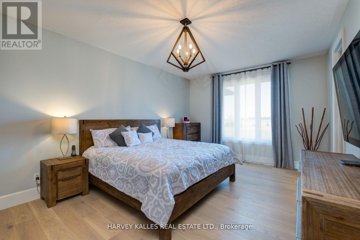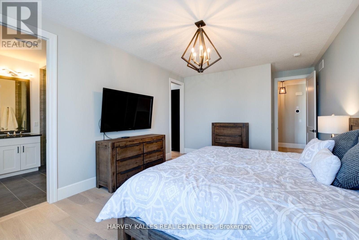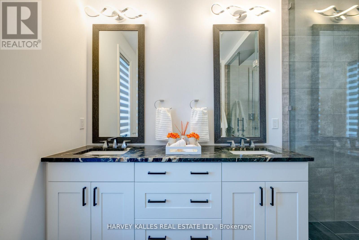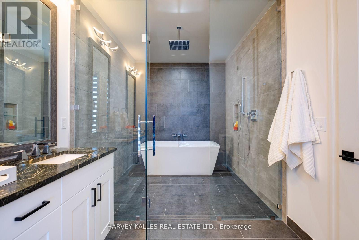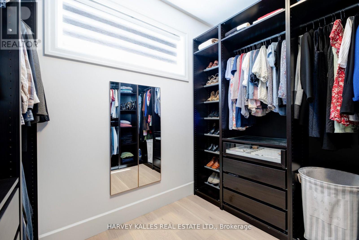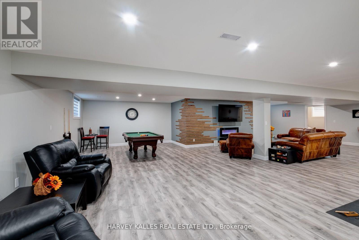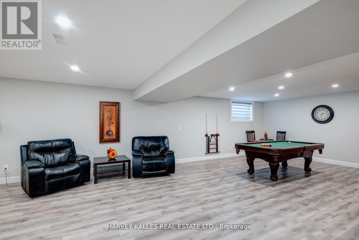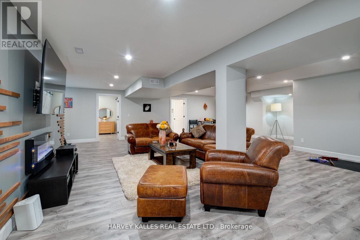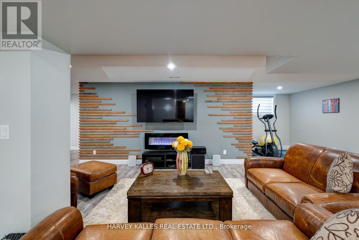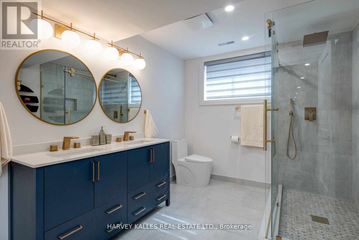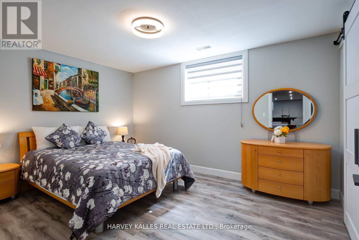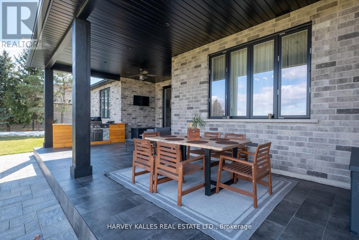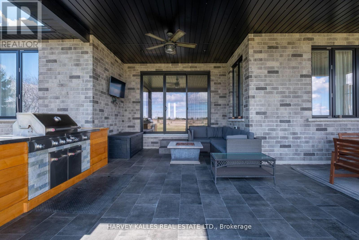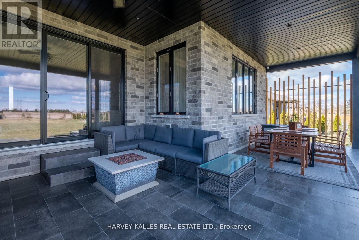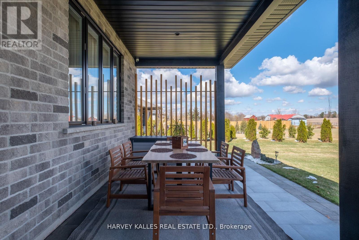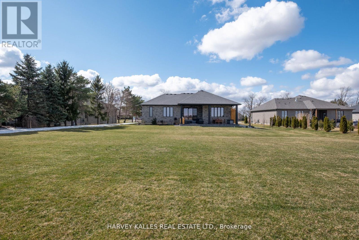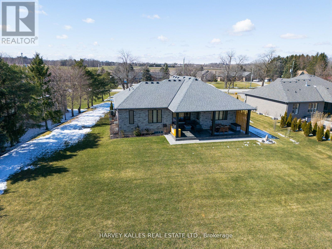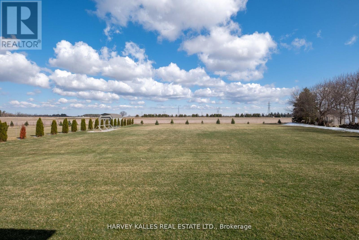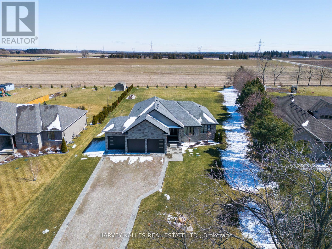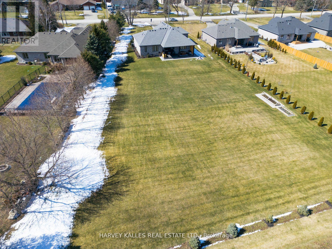4 Bedroom
4 Bathroom
Bungalow
Central Air Conditioning
Forced Air
$1,495,000
Welcome to the Prestigious Mt. Pleasant Community. This luxurious Bungalow is approximately 3 years old with stunning finishes Situated on a magnificent 80 x 366.97 foot pie shaped lot with approx 4000 sq ft of living space offering 3+1 beds, 3.5 baths, triple car garage w/high end finishes, kitchen with granite countertops and large pantry, premium hardwood, 9 ft ceiling on main level, professionally spacious finished basement with 1 bedroom & full bath, Recreation/Exercise room. Custom made cool room, custom made 8' doors on main floor, 400 sq. ft. of terrace with built-in gas bbq, could be turned into the seasons usable space. **** EXTRAS **** Stainless Steel Appliances, Washer/Dryer, custom window coverings,Rough-in Central Vaccum,Beverage/Wine Cooler Fridge,sprinkler system, mudroom & access from garage, 200 amp service, Tarion Home Warranty, GDO, Security Camera System & More! (id:50976)
Open House
This property has open houses!
Starts at:
2:00 pm
Ends at:
4:00 pm
Property Details
|
MLS® Number
|
X8298766 |
|
Property Type
|
Single Family |
|
Community Name
|
Brantford Twp |
|
Amenities Near By
|
Park, Place Of Worship, Public Transit |
|
Community Features
|
Community Centre |
|
Parking Space Total
|
11 |
Building
|
Bathroom Total
|
4 |
|
Bedrooms Above Ground
|
3 |
|
Bedrooms Below Ground
|
1 |
|
Bedrooms Total
|
4 |
|
Architectural Style
|
Bungalow |
|
Basement Development
|
Finished |
|
Basement Type
|
N/a (finished) |
|
Construction Style Attachment
|
Detached |
|
Cooling Type
|
Central Air Conditioning |
|
Exterior Finish
|
Brick, Stone |
|
Heating Fuel
|
Natural Gas |
|
Heating Type
|
Forced Air |
|
Stories Total
|
1 |
|
Type
|
House |
|
Utility Water
|
Municipal Water |
Parking
Land
|
Acreage
|
No |
|
Land Amenities
|
Park, Place Of Worship, Public Transit |
|
Sewer
|
Septic System |
|
Size Irregular
|
80 X 366.97 Ft |
|
Size Total Text
|
80 X 366.97 Ft|1/2 - 1.99 Acres |
|
Surface Water
|
Lake/pond |
Rooms
| Level |
Type |
Length |
Width |
Dimensions |
|
Lower Level |
Living Room |
12.32 m |
10.18 m |
12.32 m x 10.18 m |
|
Lower Level |
Dining Room |
12.32 m |
10.18 m |
12.32 m x 10.18 m |
|
Lower Level |
Bedroom |
3.27 m |
4.22 m |
3.27 m x 4.22 m |
|
Lower Level |
Recreational, Games Room |
12.32 m |
10.18 m |
12.32 m x 10.18 m |
|
Main Level |
Living Room |
5.56 m |
6.98 m |
5.56 m x 6.98 m |
|
Main Level |
Dining Room |
4.98 m |
2.95 m |
4.98 m x 2.95 m |
|
Main Level |
Kitchen |
3.82 m |
3.86 m |
3.82 m x 3.86 m |
|
Main Level |
Primary Bedroom |
3.84 m |
5.63 m |
3.84 m x 5.63 m |
|
Main Level |
Bedroom 2 |
3.03 m |
4.57 m |
3.03 m x 4.57 m |
|
Main Level |
Bedroom 3 |
3.24 m |
4.38 m |
3.24 m x 4.38 m |
Utilities
https://www.realtor.ca/real-estate/26837453/790-mount-pleasant-road-brant-brantford-twp



