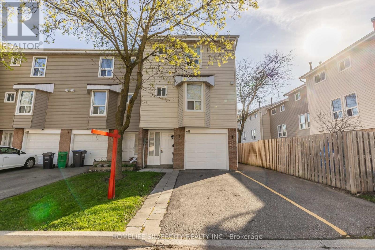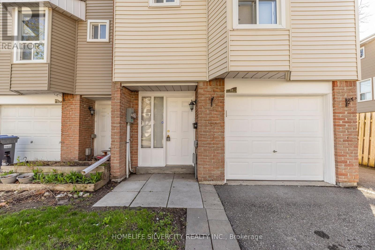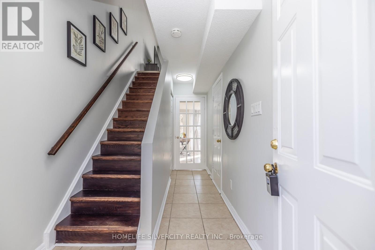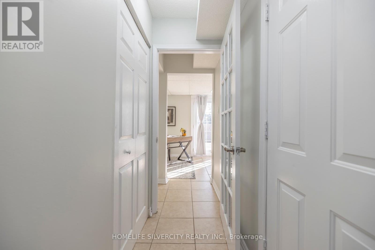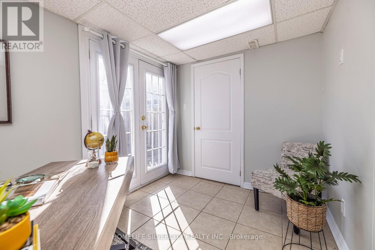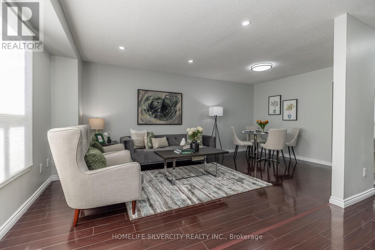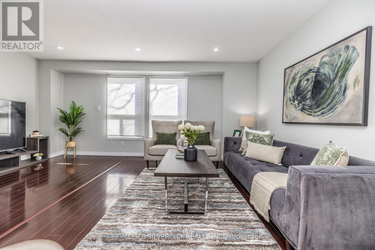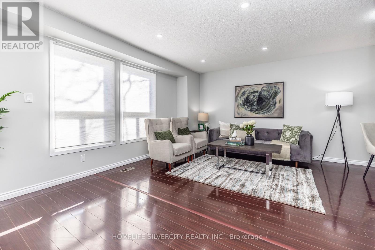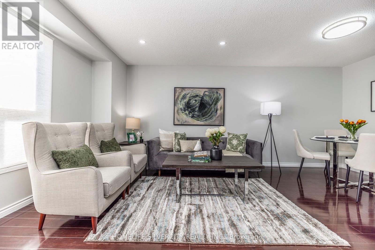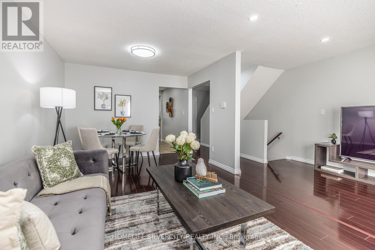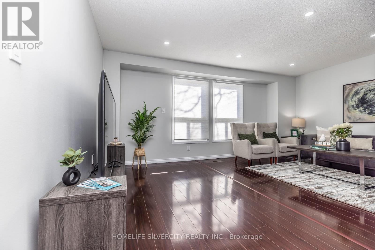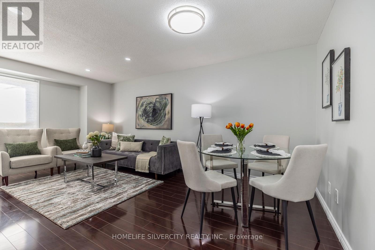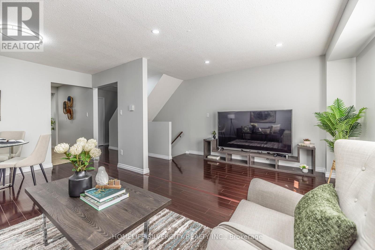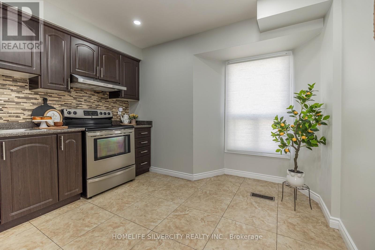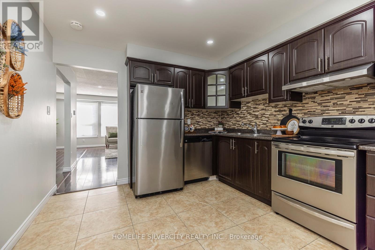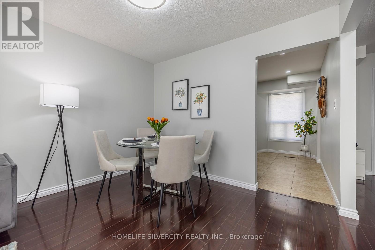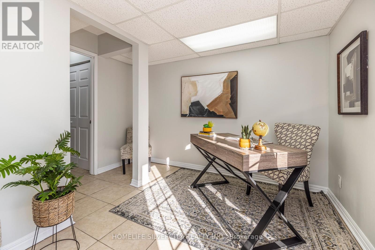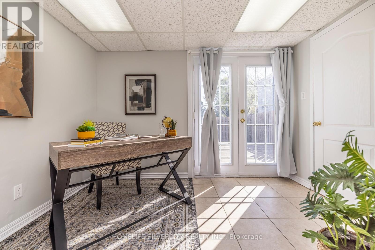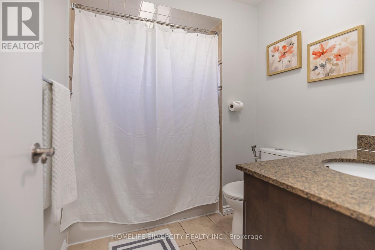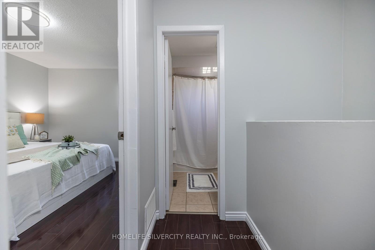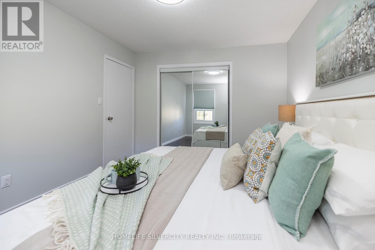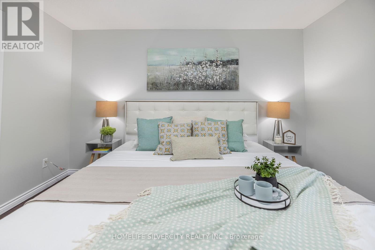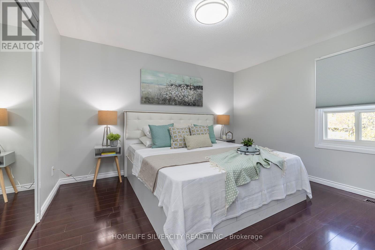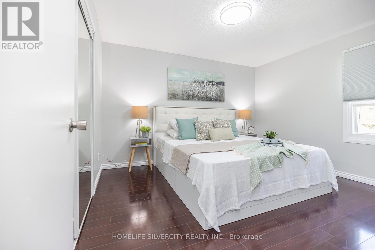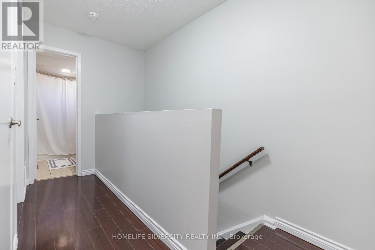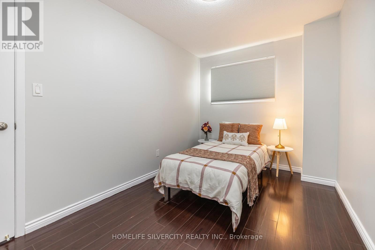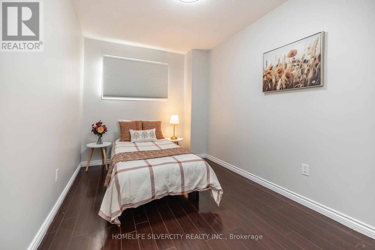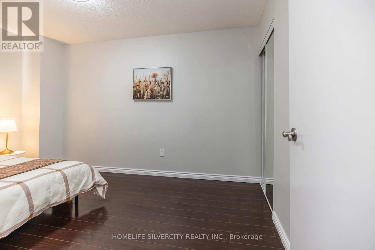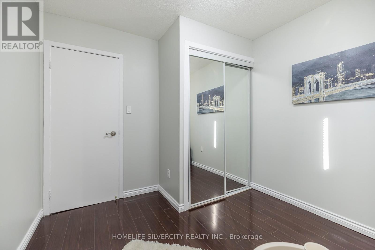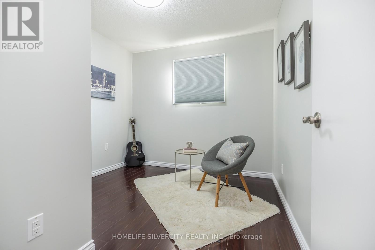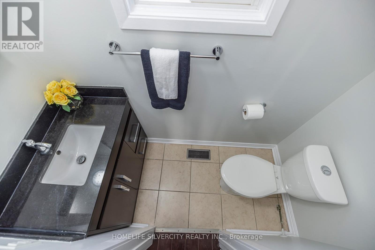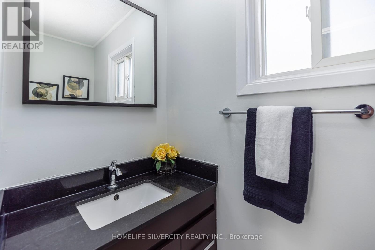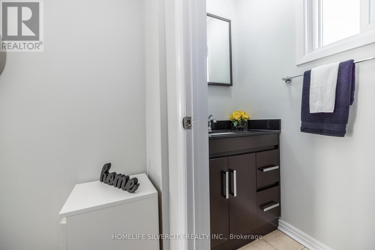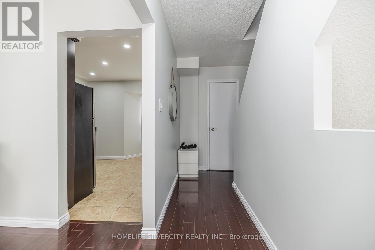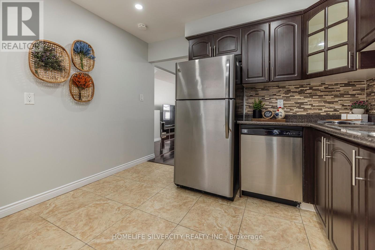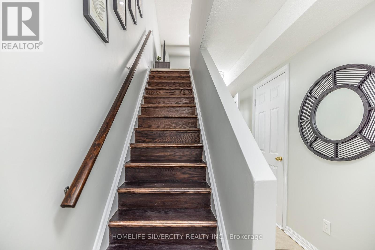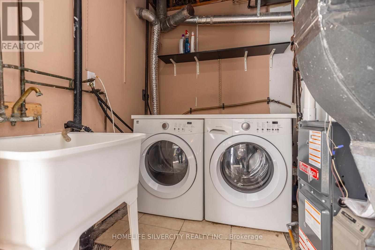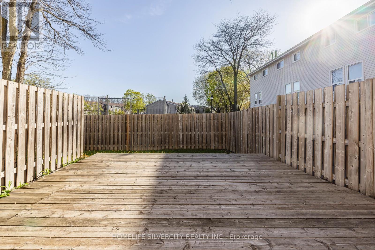4 Bedroom
2 Bathroom
Central Air Conditioning
Forced Air
$599,900Maintenance,
$441.05 Monthly
This immaculately maintained 3-bedroom, End Unit, in a well-maintained, well-managed complex offers the perfect blend of style and convenience. Move right in and enjoy: Freshly painted throughout, modern kitchen with backsplash and stainless-steel appliances. New Pot lights in living area and kitchen. Wood Stairs, Granite Vanity, No carpet. Enjoy the convenience of a walk-out basement, ample visitor parking. Location is close to shopping, schools, transit, and recreation facilities. Ideal for first-time buyers, this move-in-ready gem offers bright living space, a backyard retreat with Wooden deck, and a wealth of amenities at your doorstep. Direct Excess from Garage To House, Save You From Snowy Days. Beautifully Maintained & Tastefully Decorated. And Child Friendly Complex. Don't miss this opportunity to own a piece of paradise! **** EXTRAS **** Newly installed circuit breaker panel, fridge, stove, dishwasher, central air, furnace. (id:50976)
Property Details
|
MLS® Number
|
W8303234 |
|
Property Type
|
Single Family |
|
Community Name
|
Southgate |
|
Community Features
|
Pet Restrictions |
|
Parking Space Total
|
2 |
Building
|
Bathroom Total
|
2 |
|
Bedrooms Above Ground
|
3 |
|
Bedrooms Below Ground
|
1 |
|
Bedrooms Total
|
4 |
|
Amenities
|
Visitor Parking |
|
Appliances
|
Dishwasher, Dryer, Garage Door Opener, Refrigerator, Stove, Washer, Window Coverings |
|
Basement Development
|
Finished |
|
Basement Features
|
Walk Out |
|
Basement Type
|
N/a (finished) |
|
Cooling Type
|
Central Air Conditioning |
|
Exterior Finish
|
Brick |
|
Heating Fuel
|
Natural Gas |
|
Heating Type
|
Forced Air |
|
Stories Total
|
3 |
|
Type
|
Row / Townhouse |
Parking
Land
Rooms
| Level |
Type |
Length |
Width |
Dimensions |
|
Second Level |
Kitchen |
3.78 m |
3.28 m |
3.78 m x 3.28 m |
|
Second Level |
Dining Room |
3.27 m |
2.13 m |
3.27 m x 2.13 m |
|
Second Level |
Living Room |
5.42 m |
3.42 m |
5.42 m x 3.42 m |
|
Third Level |
Primary Bedroom |
4.02 m |
3.28 m |
4.02 m x 3.28 m |
|
Third Level |
Bedroom 2 |
4.13 m |
2.46 m |
4.13 m x 2.46 m |
|
Third Level |
Bedroom 3 |
2.93 m |
2.83 m |
2.93 m x 2.83 m |
|
Main Level |
Recreational, Games Room |
3.39 m |
3.83 m |
3.39 m x 3.83 m |
https://www.realtor.ca/real-estate/26844059/93-93-enmount-drive-brampton-southgate



