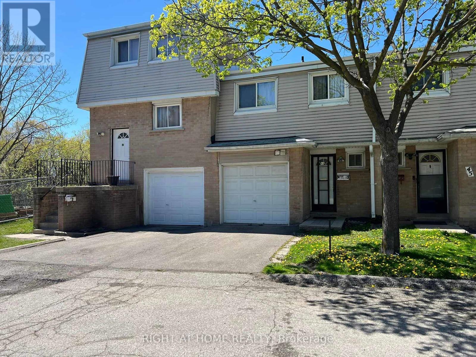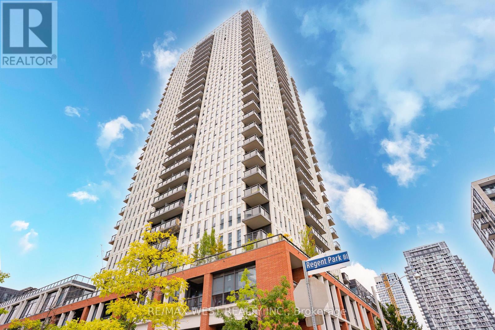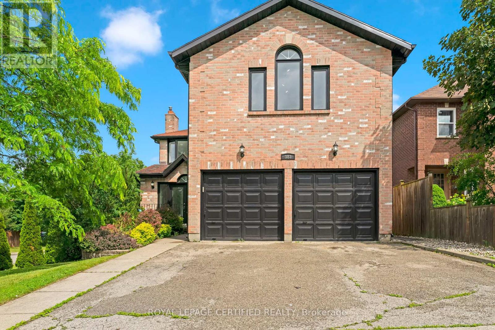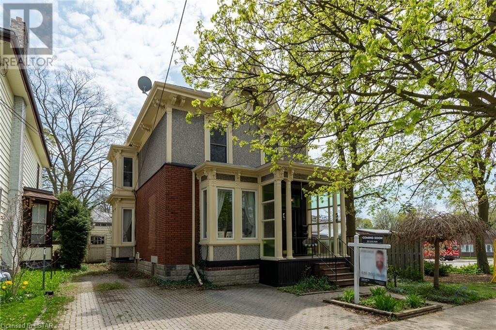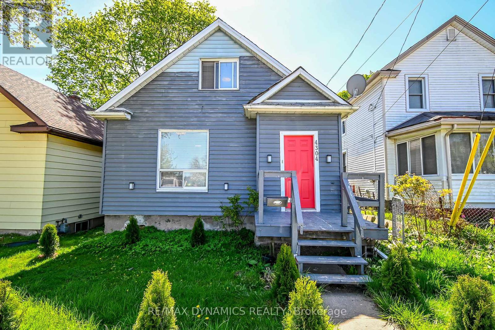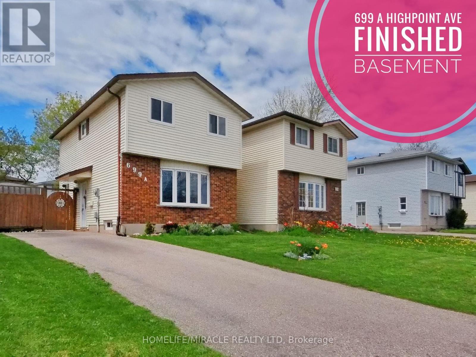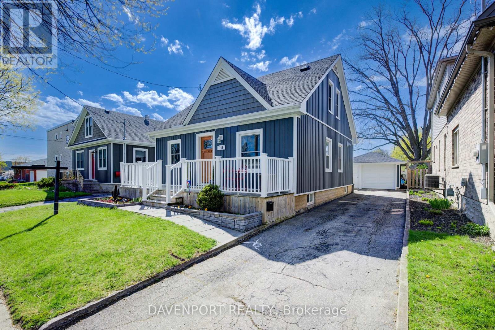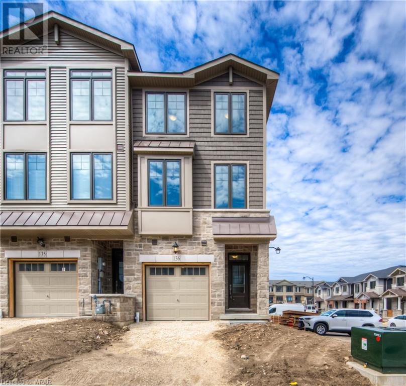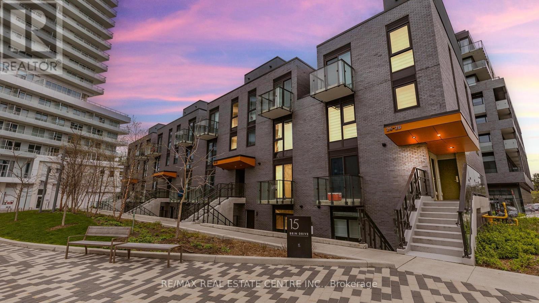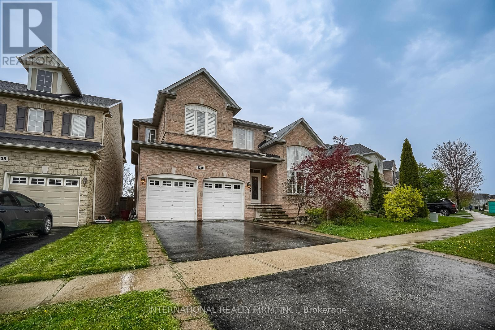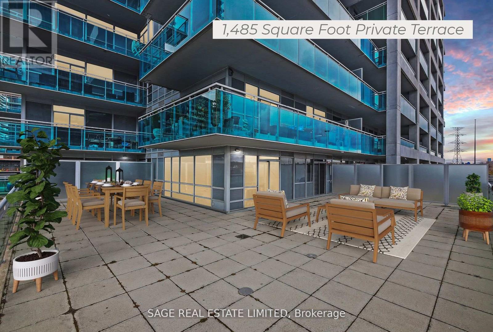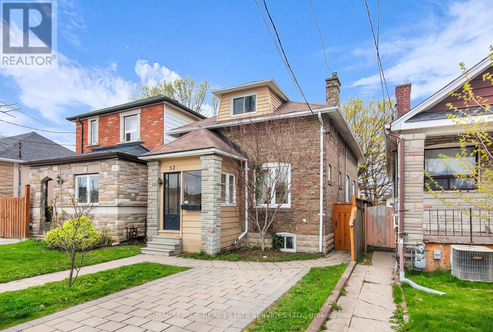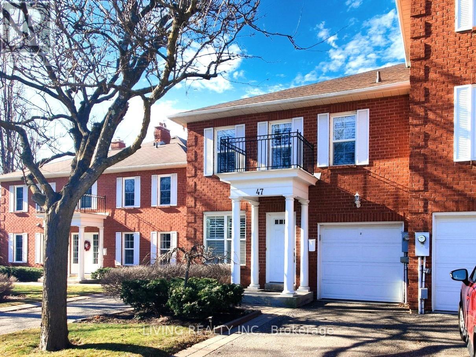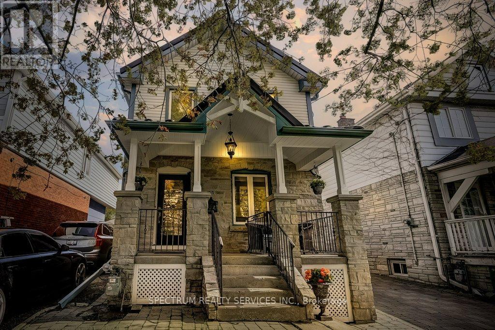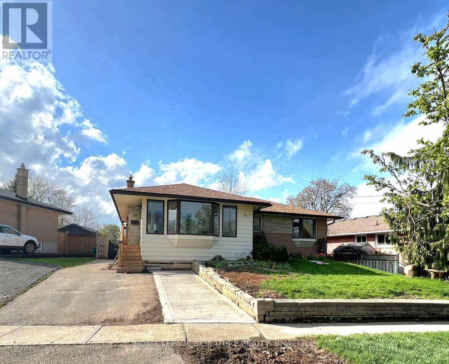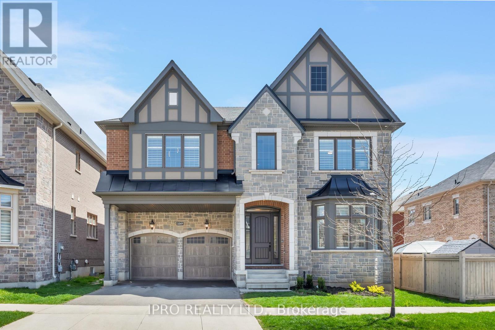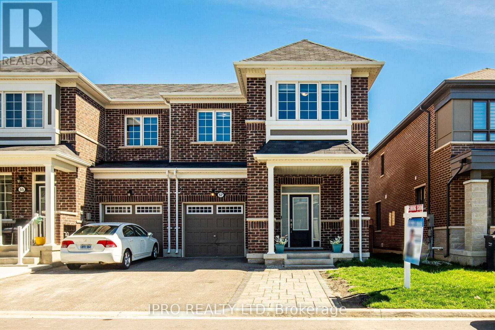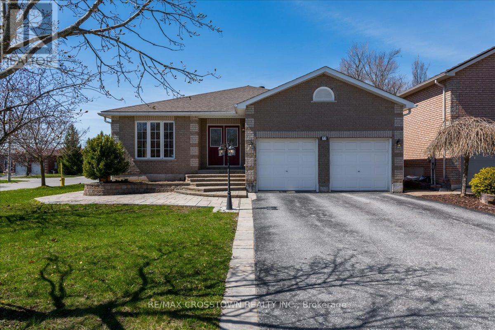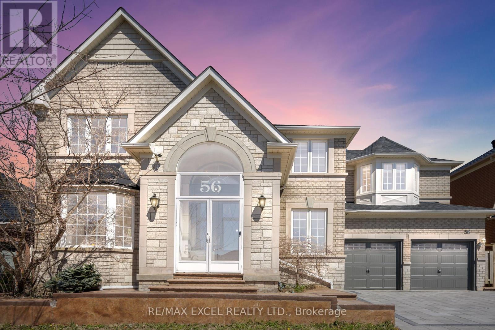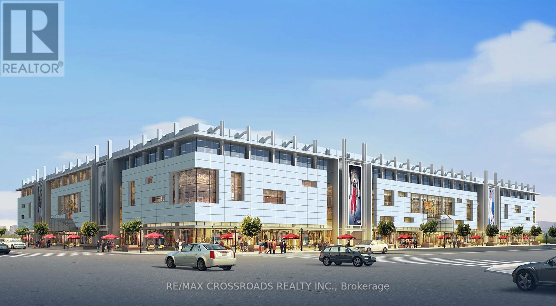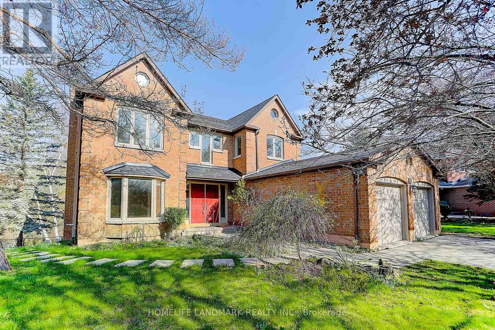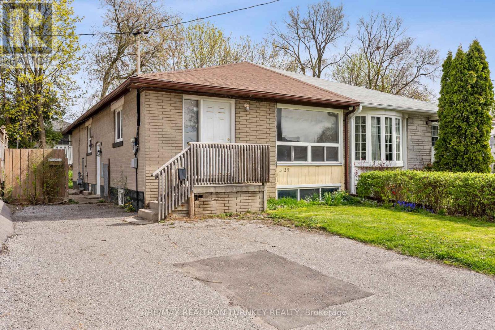56 Castlemore Ave
Markham, Ontario
Experience luxurious living in this meticulously renovated 4+1 bedroom, 5 bath detached home at 56 Castlemore in Berczy. Custom renovations abound throughout the home, with hardwood floors spanning the main and second floors. The main floor features crown molding, wainscoting, and pot lights, while the family room offers 18 ft ceilings, large picture windows, and a fireplace that the whole family can enjoy spending time in.The basement includes a custom wine cellar, bedroom, second kitchen, theatre room, and separate entrance. Enjoy the outdoors with custom landscaping and new interlock (2024), along with parking for up to six cars.Natural light pours in through picturesque windows, highlighting the comfortable living spaces. Renovations include updated baths on 2nd floor (2017) and basement in 2020. In a high-demand, rarely available area, the home is within proximity to top-ranking Pierre Elliott Trudeau High School and Castlemore Public School. Additional highlights include a water softener, A/C, furnace, and tankless hot water tank all owned. Don't miss this rare opportunity! **** EXTRAS **** S/S Appliances: Fridge, 2 Stoves, Dishwasher, Range Hood, Washer & Dryer, Small Fridge In Basement, All Elfs, Wine Cellar, Basketball Hoop In Backyard, TV, TV Mounts, Fireplaces (A/C, Furnace, tankless hot water tank all owned) (id:50976)
5 Bedroom
5 Bathroom
RE/MAX Excel Realty Ltd.



