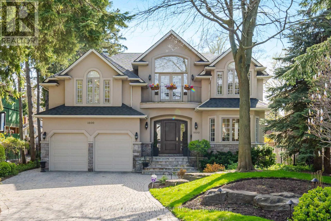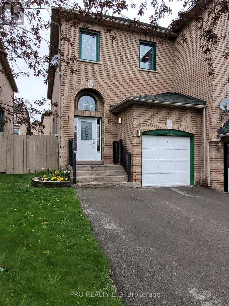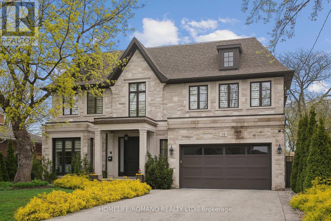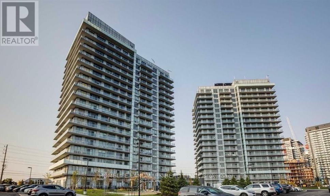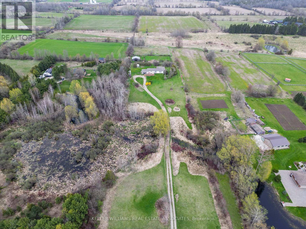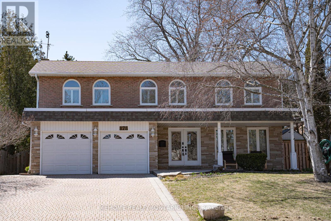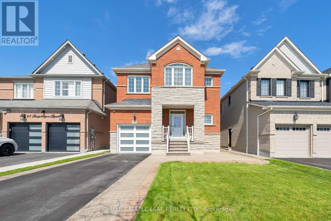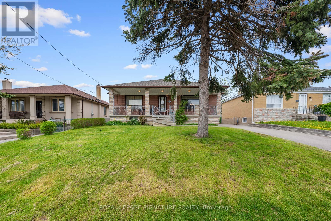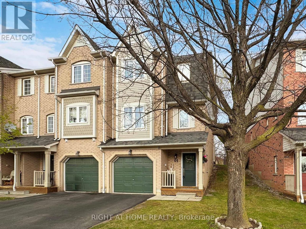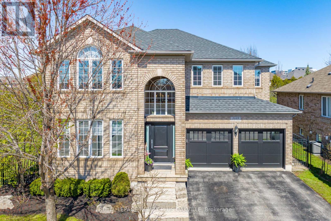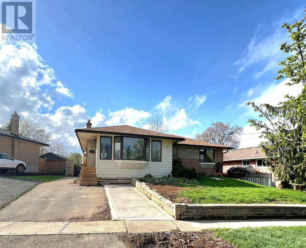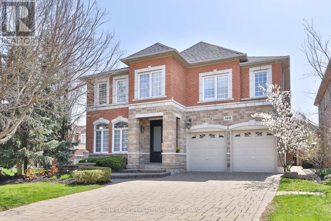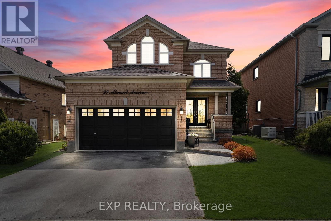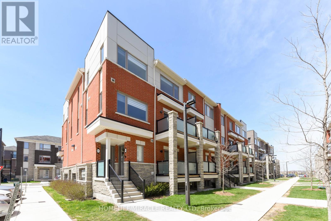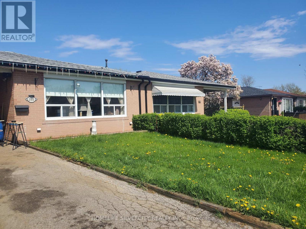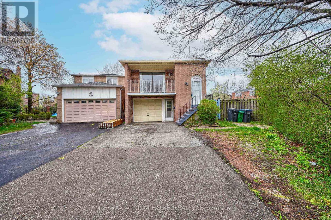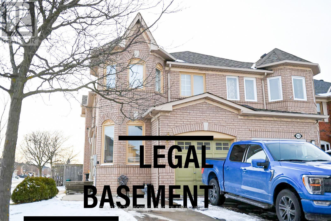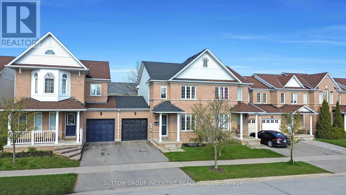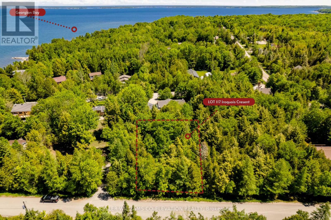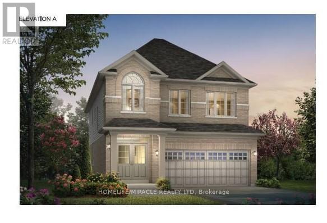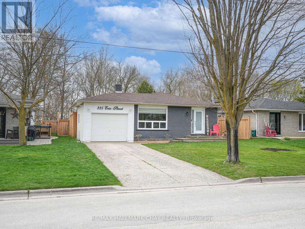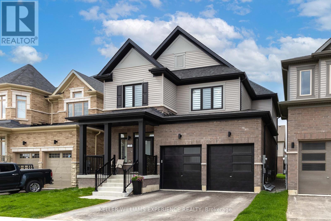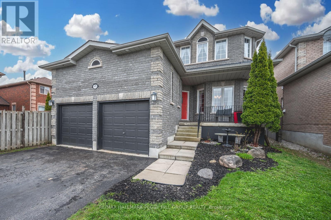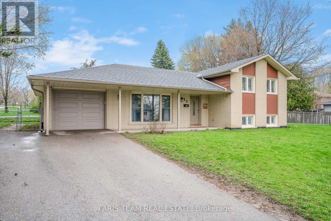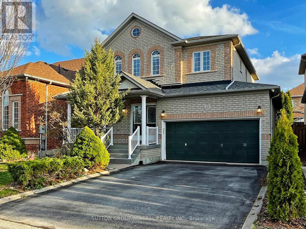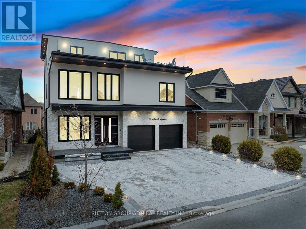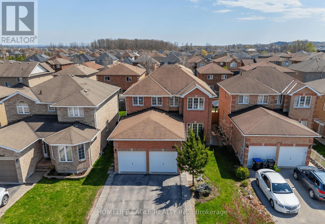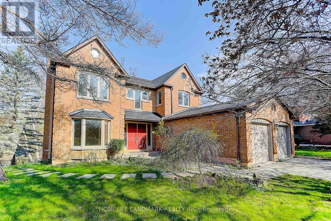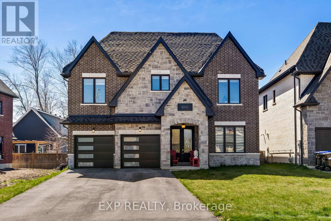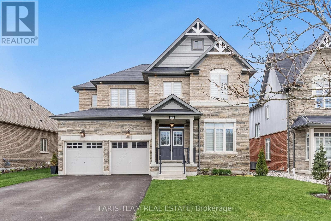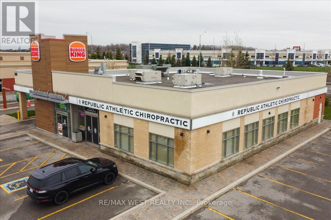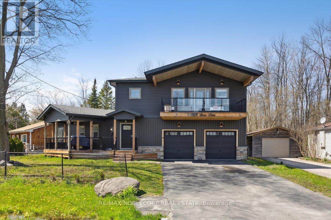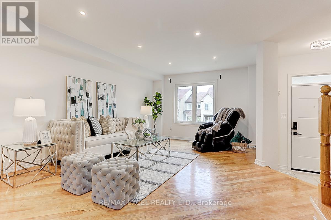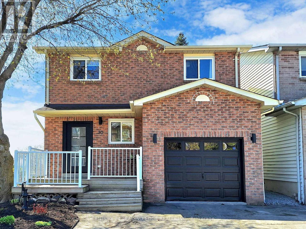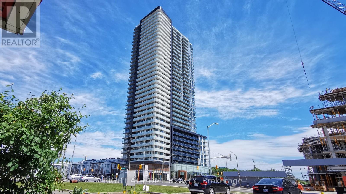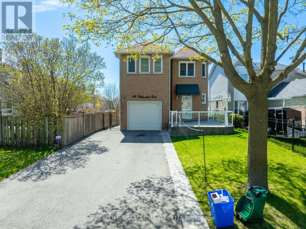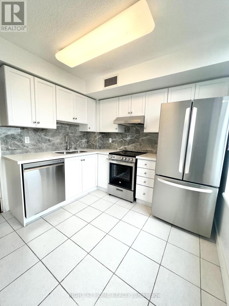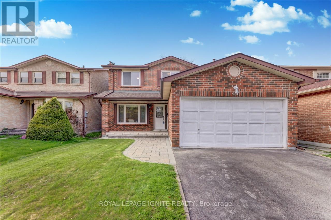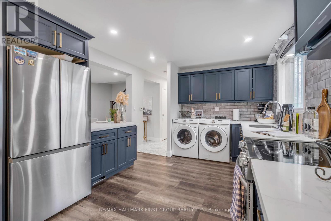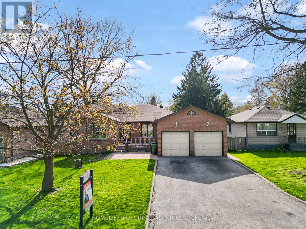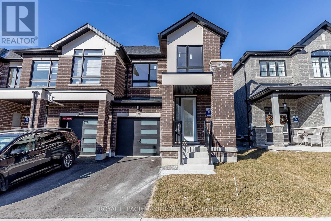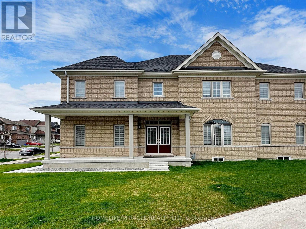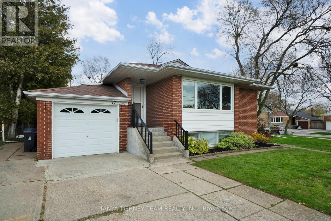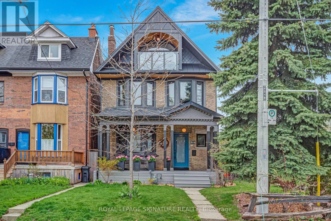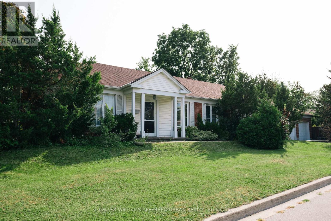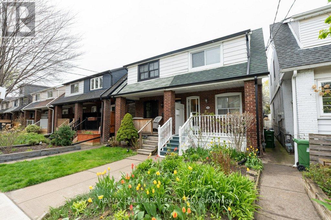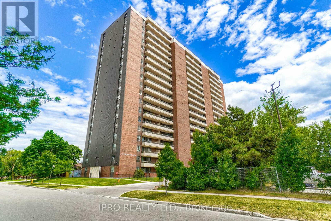14 Succession Cres
Barrie, Ontario
Location, location, location! If you're looking for the perfect property to step into Barries real estate market youve found it in this unbeatable south end location. Close to large scale amenities, parks & trails, and just 5 minutes to the GO station. A community oriented neighbourhood - the south end is where you want to be, and this townhome is the place for you. You have 3 amazing schools walking distance from your doorstep including St. Gabriel the Archangel which is one of the best and highest rated elementary schools in all of Barrie, and Maple Ridge Secondary School, the newest and largest secondary school in all of Simcoe County. If you commute to work in the city youre a straight drive down Mapleview to highway 400. You have the Park Place commercial shopping plaza just 10 min away, offering fitness, recreation, restaurants, shopping, Costco, and all other day to day or large scale amenities you may need. As you step inside, the character of this attractive home is illuminated by all the natural right flowing in through the east exposure windows, from the updated flooring, lighting, neutral colour palette, to the renovated dual tone kitchen and hardware, barn door closet, beautifully decorated staircase and well laid out bedrooms. This property offers access to the backyard through the garage which makes spring and summer clean-up a breeze, Carpet free living levels make cleaning up before guests a quick and easy task! The backyard comes with matured greenery that offers privacy, a shed for storage, and makes it a great space for entertaining and hosting. Roof redone in 2022. Video, 3D Tour, Aerials included. Dont skip your opportunity to view this property before its gone! **** EXTRAS **** DO NOT LET CAT OUT. TURN OFF LIGHTS, OCK DOORS, LEAVE CARD. KEEP DOORS SHUT WHEN COMING IN AND OUT OF THE HOUSE, THERE WILL BE A CAT PRESENT. CAT WILL BE IN BASEMENT (id:50976)
2 Bedroom
1 Bathroom
Sutton Group Incentive Realty Inc.



