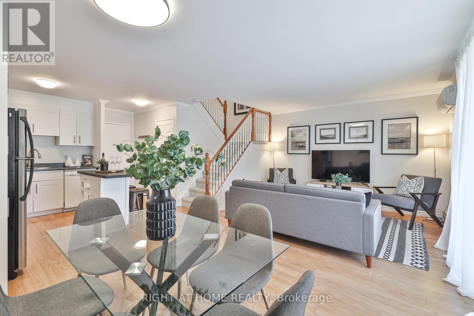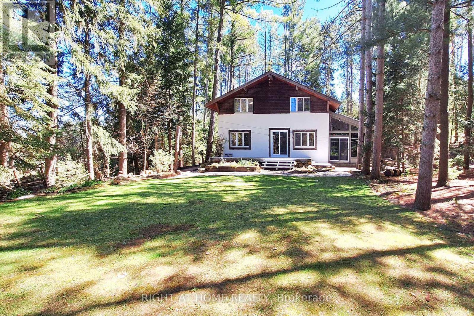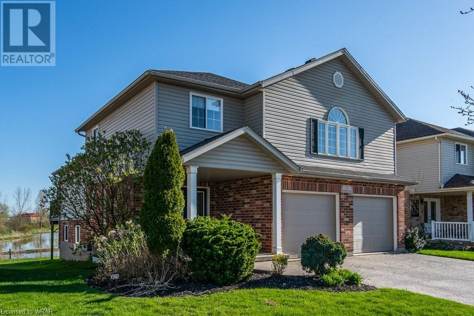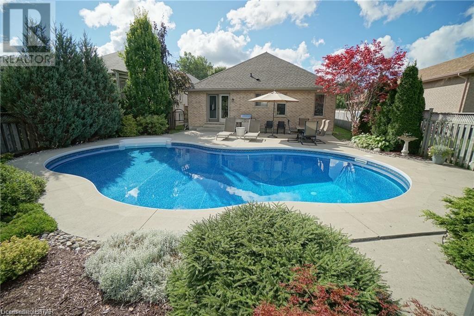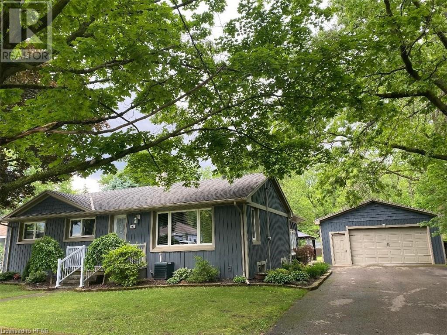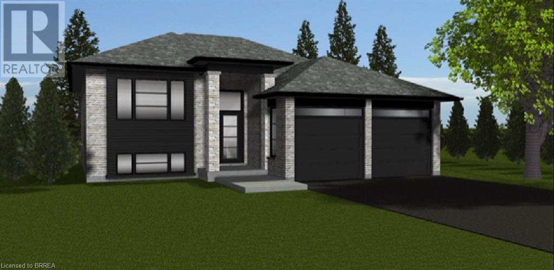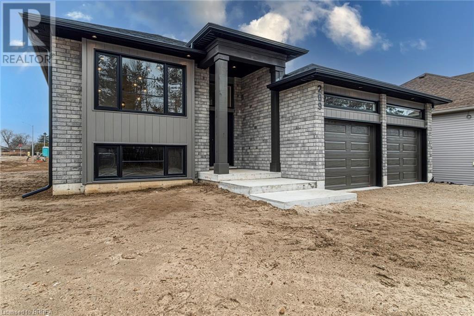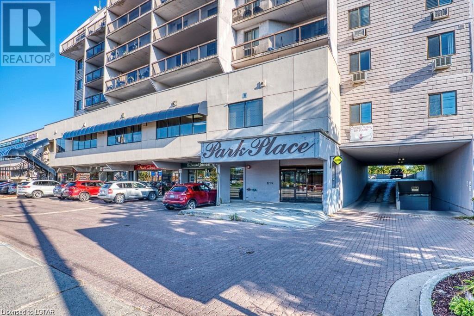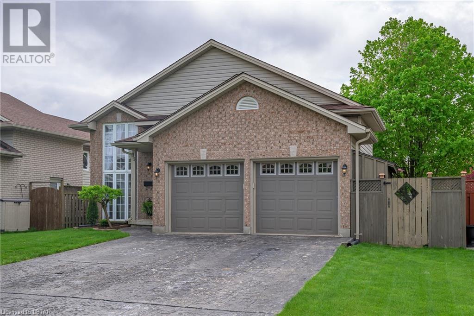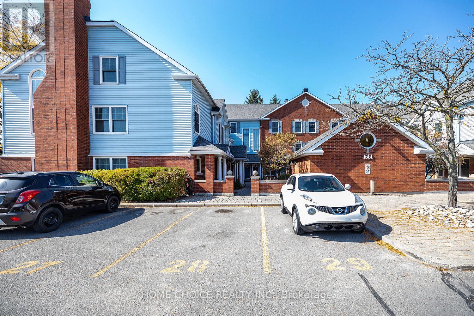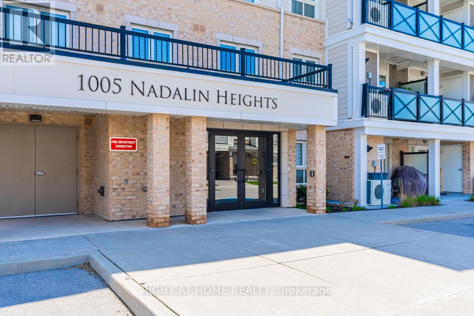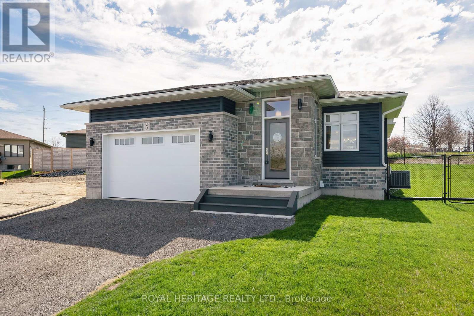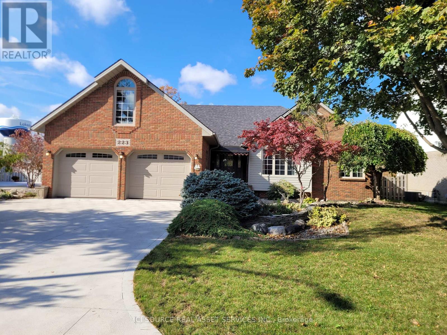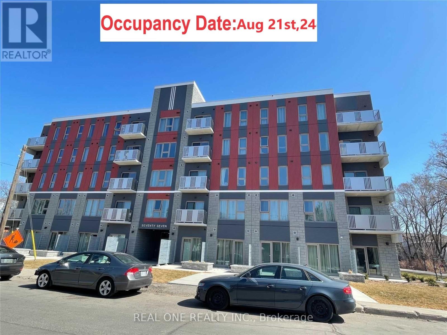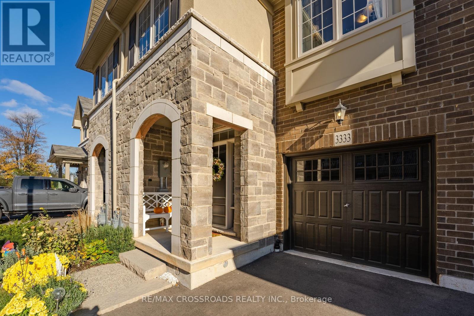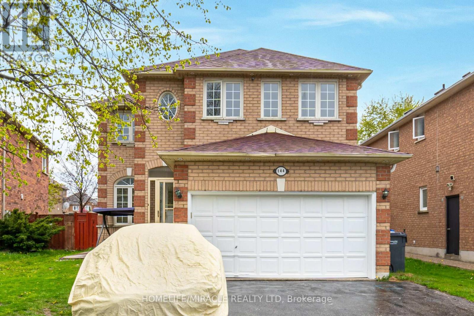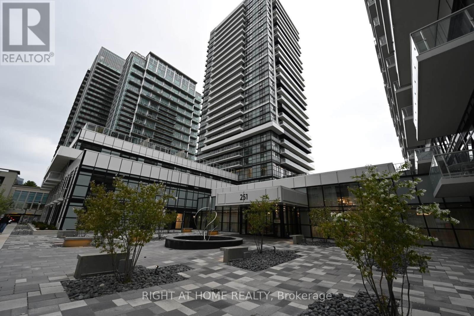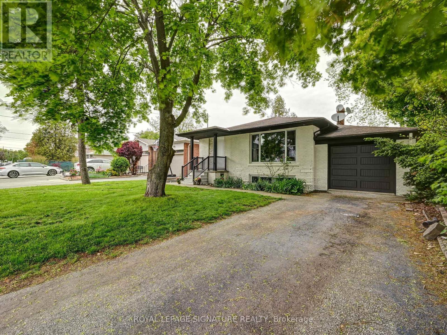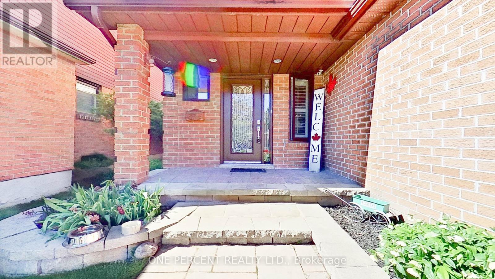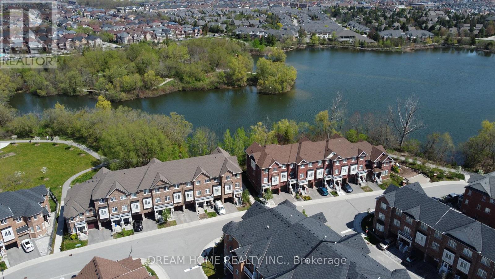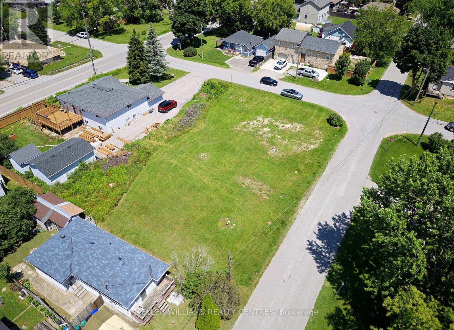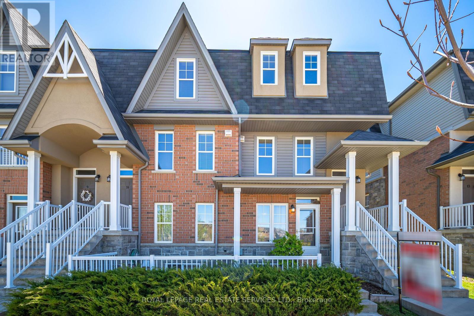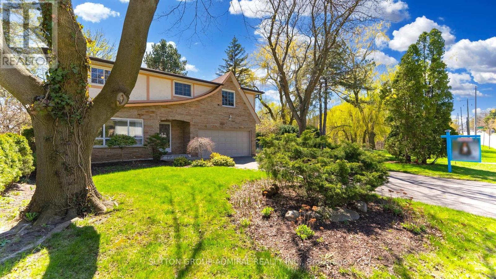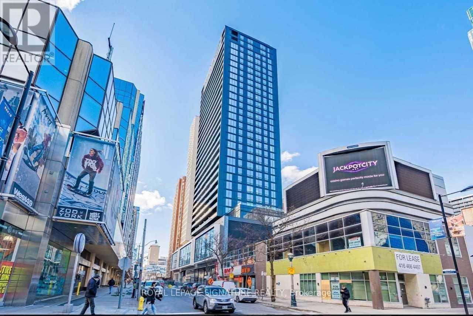#43 -1016 Falgarwood Dr
Oakville, Ontario
Experience the perfect blend of comfort and convenience in this stunning corner unit 3-bedroom townhouse, nestled in the sought-after Falgarwood community of Oakville. This spacious two-storey condo is designed to cater to the needs of families, first-time homeowners and seasoned investors alike. Inside, you are greeted by a bright and airy open-concept kitchen, complete with modern amenities that make every cooking experience a pleasure. The living area, illuminated by an abundance of natural light, offers a welcoming atmosphere for both relaxing and entertaining guests. Step outside onto the brand new deck and enjoy your own private outdoor retreat, perfect for quiet mornings or lively gatherings.Upstairs, the comfort continues with three well-appointed bedrooms featuring brand new carpets that add a touch of elegance and warmth. The master bedroom boasts a large walk-in closet, providing ample space for storage and organization. The bathroom has been newly renovated with stylish fixtures and finishes, ensuring a fresh and contemporary space.Additional comforts include newly installed air conditioning units and the entire unit freshly painted, ensuring your home remains a haven of comfort and style regardless of the season. The property also includes convenient parking adding an extra layer of ease to your daily routine.Located close to public transit, the Oakville GO station, Oakville Town Centre, highways, and a myriad of community centres, retail options, and restaurants, this home places you in the heart of it all. A short drive to Sheridan College and some of the BEST PUBLIC SCHOOLS, including Iroquois Ridge, enhances the appeal for families and educational opportunities.Whether you're looking to invest or find your forever home, this property promises to meet all your expectations with its blend of style, function, and prime location. Discover the potential of this beautiful Oakville townhouse and envision a lifestyle defined by convenience & luxury. **** EXTRAS **** Refrigerator, washer & dryer, washing machine, oven & range, brand new lighting fixtures, all wall0mounted Air Conditioner units. (id:50976)
4 Bedroom
1 Bathroom
Right At Home Realty



