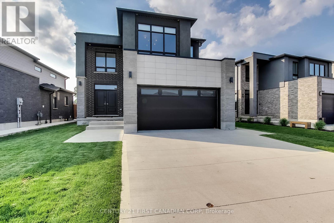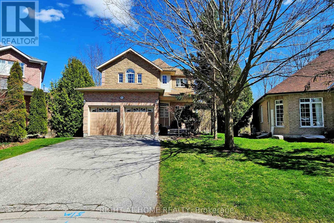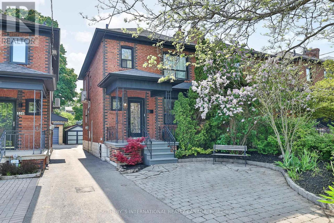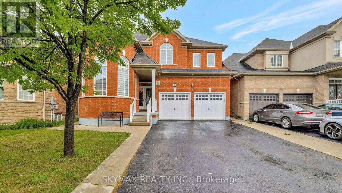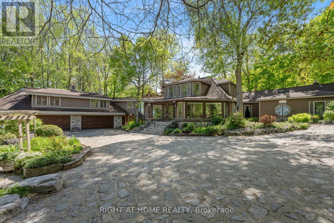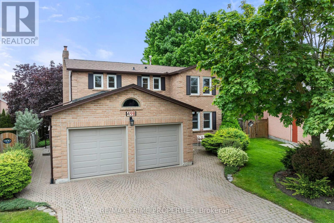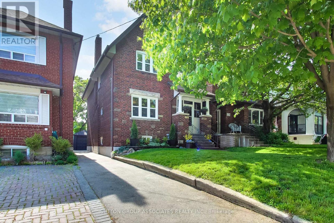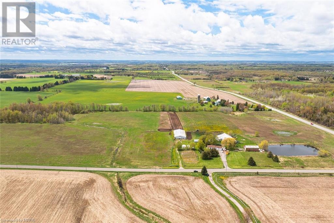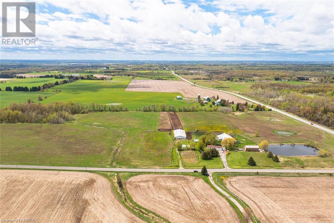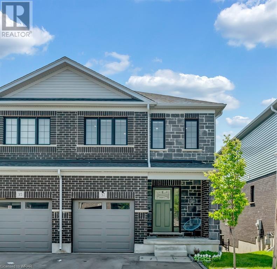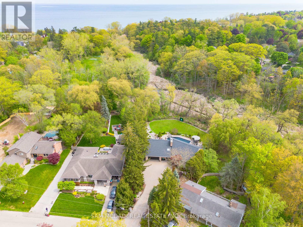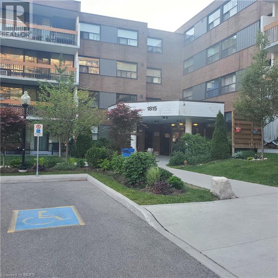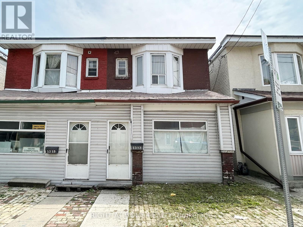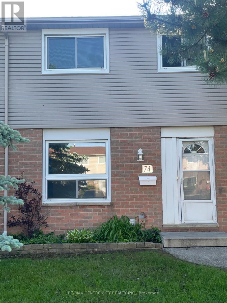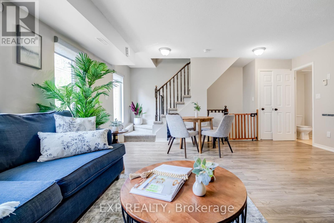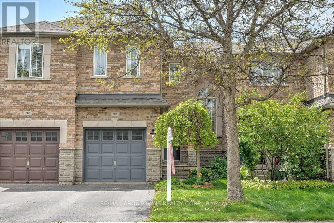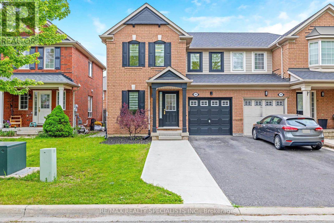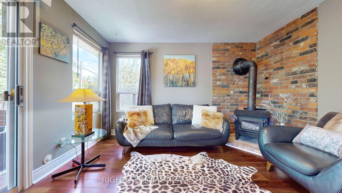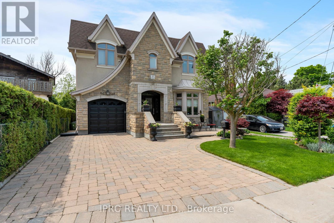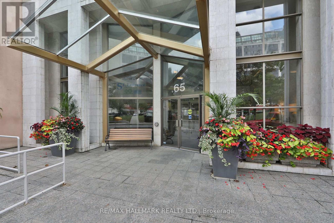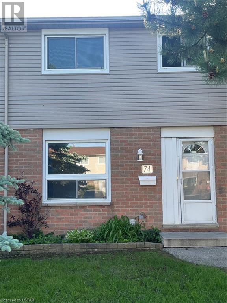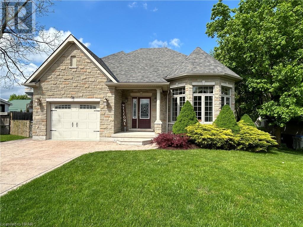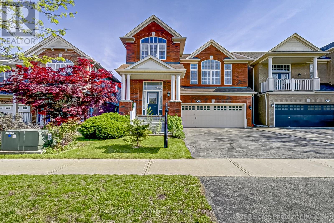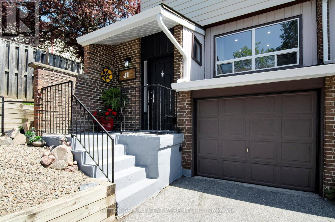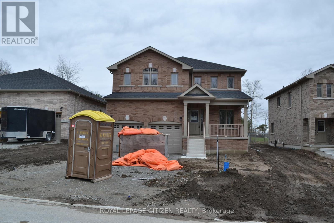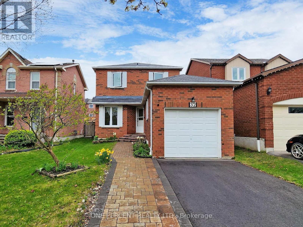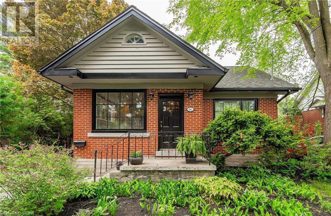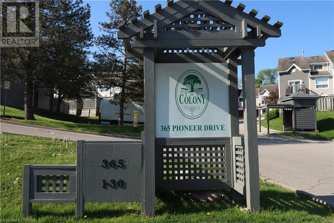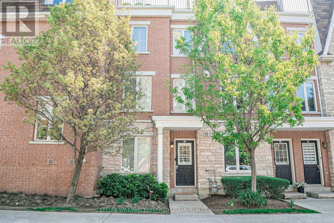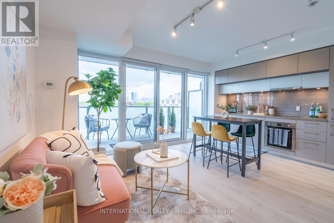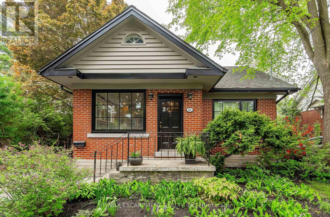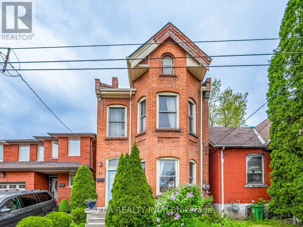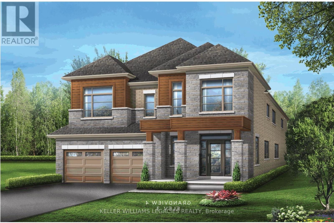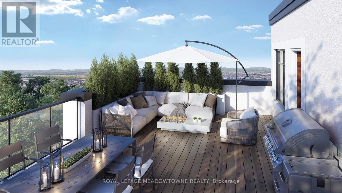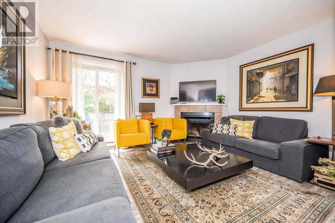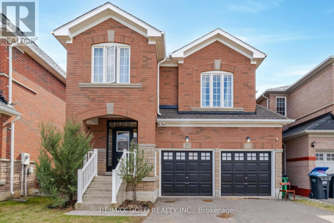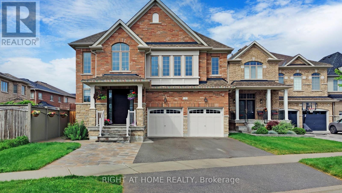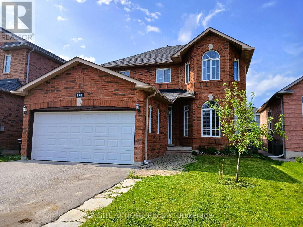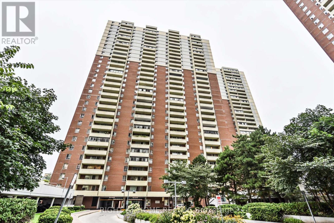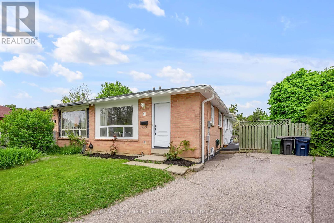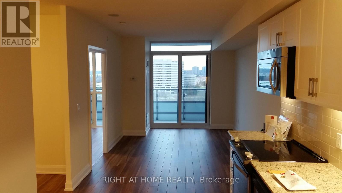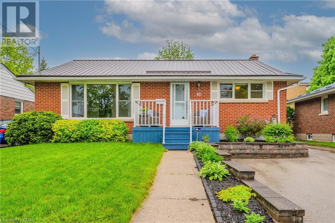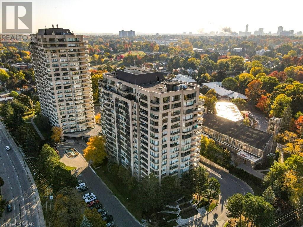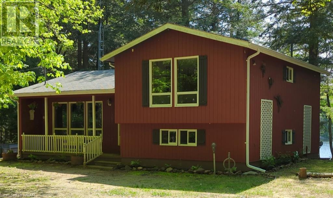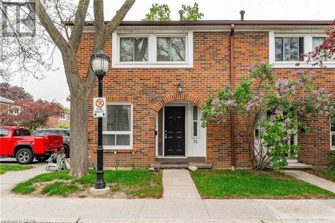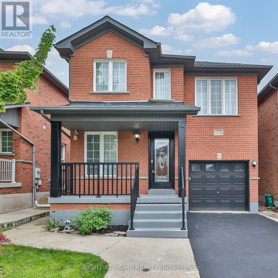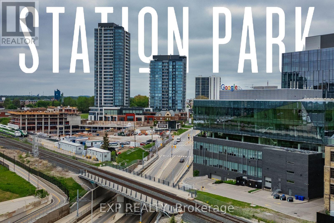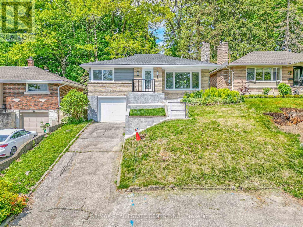212 - 20 Foundry Avenue
Toronto, Ontario
Beautiful 3-Storey Townhouse In Desirable Davenport Village! 2+1 Bedrooms (3rd Level Loft Space Can Function As A Family Room, Home Office, 3rd Bed Or As Your Heart Desires!). Open Concept Main Level W/ Wide Plank Laminate Flooring (2019), Large Modern Kitchen W/ Granite Countertops, Breakfast Bar, Stainless Steel Appliances, Plenty Of Counter Space & Storage (Check Out The Pantry!). Main Level Is Perfect For Entertaining Boasting A Sun-Filled Living & Dining, Kitchen, Bathroom & Laundry! 2nd Floor With 4 Piece Bath, Bright 2nd Bed & Primary Bedroom With A Large Walk-In Closet And Sliding Doors To Private Balcony. Ascend To The Third Level Where The Loft Opens To A Vast Roof-Top Terrace, An Ideal Spot For Entertaining Or Gardening, Complete With A Gas Line For BBQs And Spectacular Views For Enjoying Sunsets All Summer Long! Loads Of Updates Which Include Wide Plank Laminate Flooring, Updated Plush Carpet On Stairs/Hallway, Washer/Dryer (2019), Roller Blinds In Living Room, New Balcony Doors & Terrace Windows (2023), Updated Fans In All Bathrooms, Matte Black Door/Hardware, & Updated Marble InSink/Counter & Vanity In Full Bath. Short Distance To TTC & Surrounded By Wonderful Neighbourhoods Such As Dovercourt, Corso Italia, Junction Triangle! Located In The Vibrant Urban Community Of Davenport Village - Super Family-Friendly Steps To Park & Splash Pad! Walk To Earlscourt Park (Off Leash Dog Park, Soccer Field, Track, Winter Skating & More! Balzacs, Century Park Tavern, Great Restaurants, Shops, Local Craft Breweries, Trendy Geary Ave, TTC, Shoppers Drug Mart, And Groceries. Seize The Opportunity To Make This Stunning Townhouse Your New Home! Parking Included. Enjoy A Lifestyle Of Convenience And Charm In One Of Toronto's Most Desirable Communities. **** EXTRAS **** All S/S kitchen appliances, clothes washer and dryer (2019), existing roller blinds in living rm, artificial vine privacy fence on terrace. (id:50976)
3 Bedroom
2 Bathroom
Exp Realty



