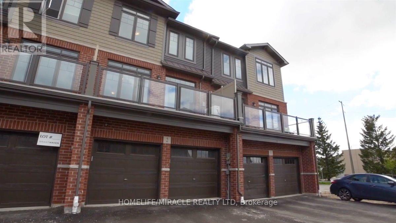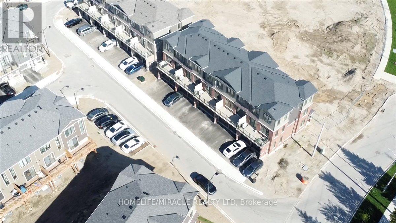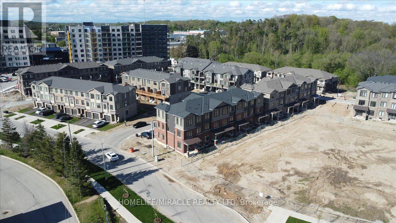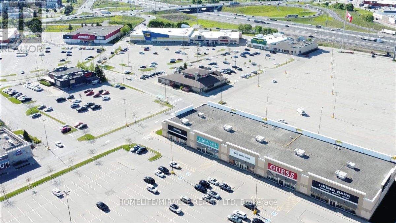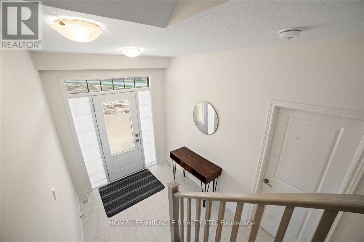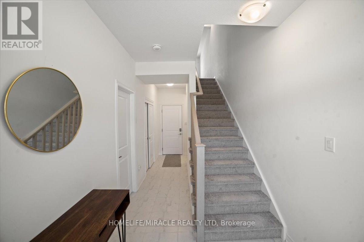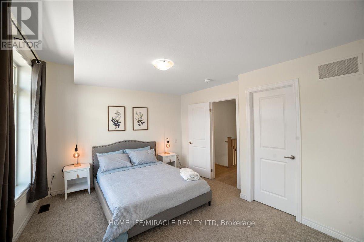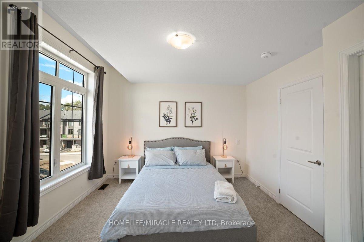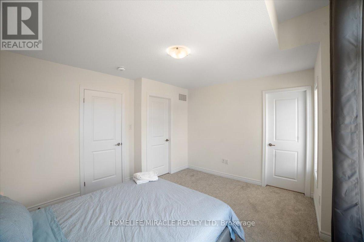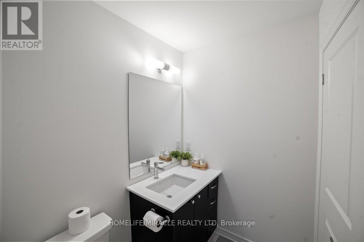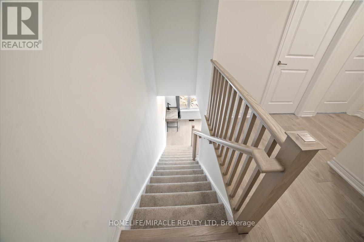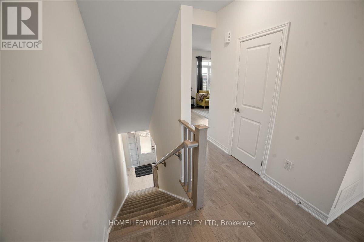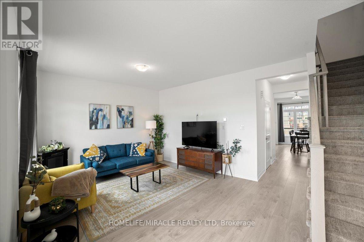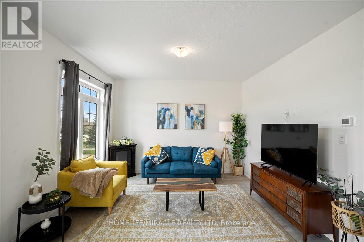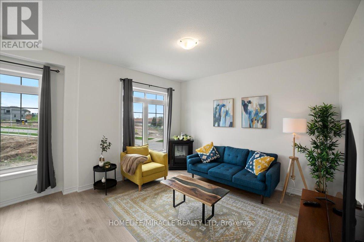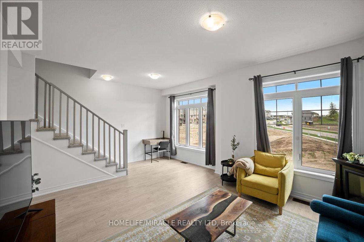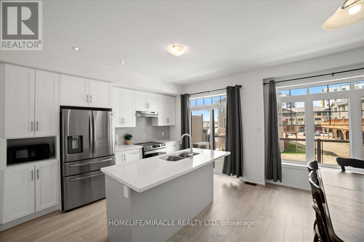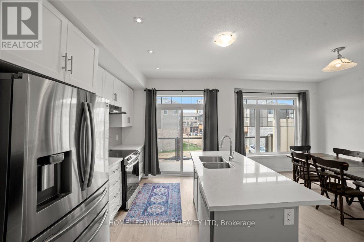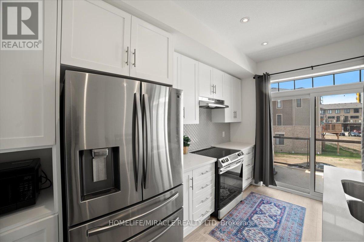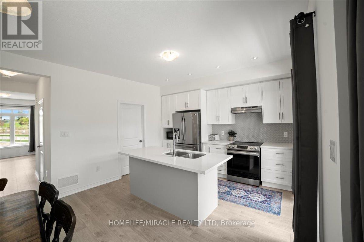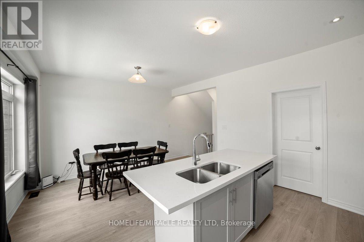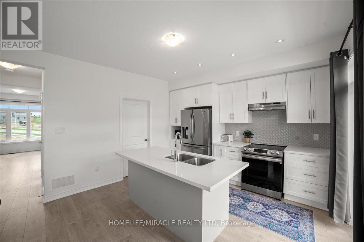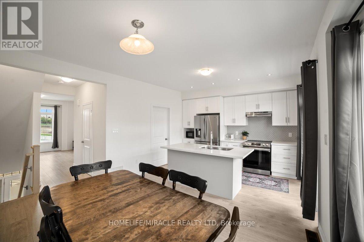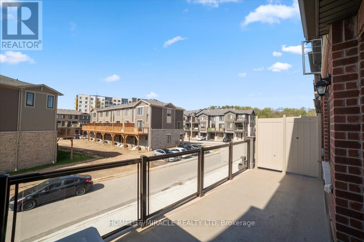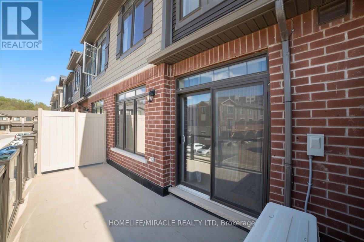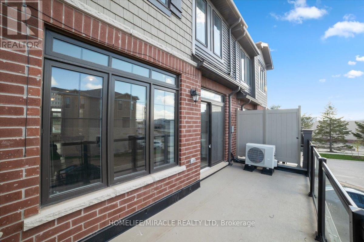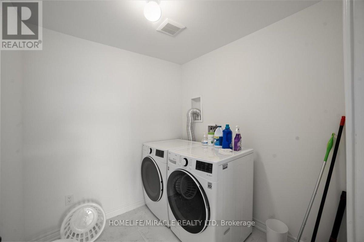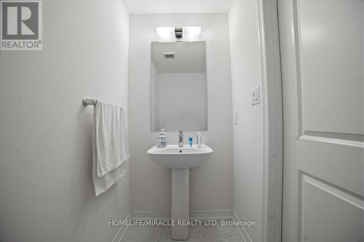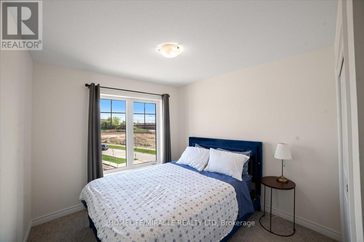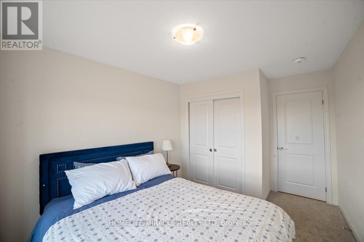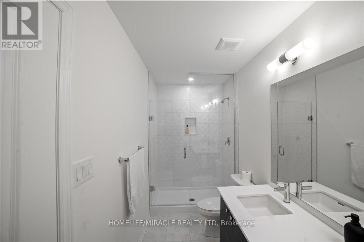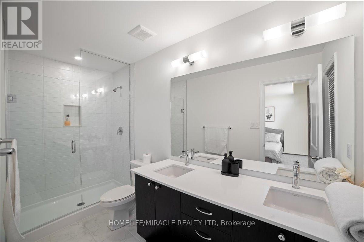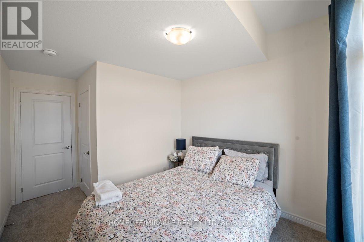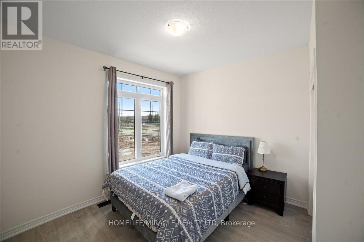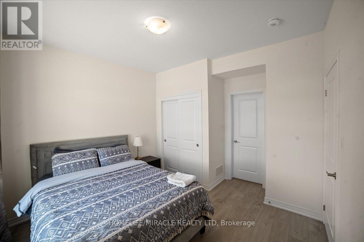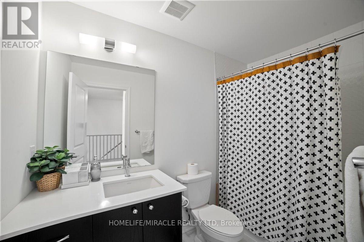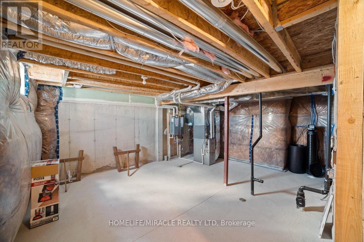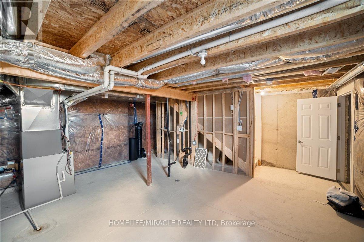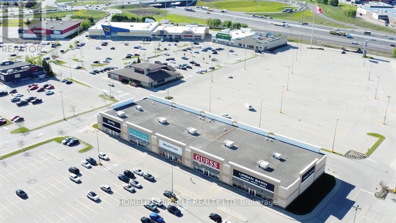4 Bedroom
4 Bathroom
Central Air Conditioning
Forced Air
$859,900
Absolutely Stunning Townhouse With 4 Bdrms 3.5 Baths & Double car garage In Cambridge Premium Location. This Beautiful Townhome Is Located Near Highway 401 With Easy Access To Gta And Other Local Areas. Walking Distance To All Significant Anchors Like Walmart, Home Depot, Tim Horton, Canadian Tire, Starbucks Etc. Close To All Amenities And Plaza. Located Less Than 5 Minutes Drive From Hwy 401. Home Features 9 Ft Ceiling on Main & 2nd Level, A Spacious Living Room, Open Concept Upgraded Kitchen With Quartz Countertops, Extended Kitchen Cabinets, Spacious Dining Area & walk out to large Balcony. Master bedroom with ensuite & walk in closet. Spacious Main floor bedroom with ensuite & closet. Don't Miss out this Opportunity. **** EXTRAS **** Potl Fees is $99.50 (id:50976)
Property Details
|
MLS® Number
|
X8323716 |
|
Property Type
|
Single Family |
|
Amenities Near By
|
Hospital, Marina, Park, Public Transit, Schools |
|
Features
|
Sump Pump |
|
Parking Space Total
|
4 |
Building
|
Bathroom Total
|
4 |
|
Bedrooms Above Ground
|
4 |
|
Bedrooms Total
|
4 |
|
Appliances
|
Dishwasher, Dryer, Microwave, Range, Refrigerator, Stove, Washer |
|
Basement Development
|
Unfinished |
|
Basement Type
|
Full (unfinished) |
|
Construction Style Attachment
|
Attached |
|
Cooling Type
|
Central Air Conditioning |
|
Exterior Finish
|
Aluminum Siding, Brick |
|
Foundation Type
|
Concrete |
|
Heating Fuel
|
Natural Gas |
|
Heating Type
|
Forced Air |
|
Stories Total
|
3 |
|
Type
|
Row / Townhouse |
|
Utility Water
|
Municipal Water |
Parking
Land
|
Acreage
|
No |
|
Land Amenities
|
Hospital, Marina, Park, Public Transit, Schools |
|
Sewer
|
Sanitary Sewer |
|
Size Irregular
|
20 X 68.91 Ft |
|
Size Total Text
|
20 X 68.91 Ft|under 1/2 Acre |
Rooms
| Level |
Type |
Length |
Width |
Dimensions |
|
Second Level |
Kitchen |
2.56 m |
4.33 m |
2.56 m x 4.33 m |
|
Second Level |
Dining Room |
3.63 m |
4.33 m |
3.63 m x 4.33 m |
|
Second Level |
Great Room |
6.19 m |
4.09 m |
6.19 m x 4.09 m |
|
Second Level |
Laundry Room |
|
|
Measurements not available |
|
Third Level |
Primary Bedroom |
4.44 m |
3.73 m |
4.44 m x 3.73 m |
|
Third Level |
Bedroom 2 |
3.26 m |
4.09 m |
3.26 m x 4.09 m |
|
Third Level |
Bedroom 3 |
2.83 m |
4.09 m |
2.83 m x 4.09 m |
|
Main Level |
Bedroom 4 |
3.8 m |
3.55 m |
3.8 m x 3.55 m |
Utilities
|
Sewer
|
Installed |
|
Cable
|
Installed |
https://www.realtor.ca/real-estate/26872579/cambridge



