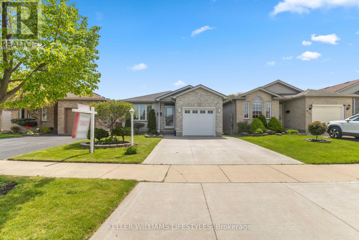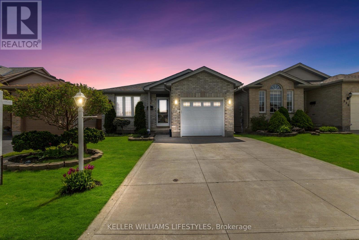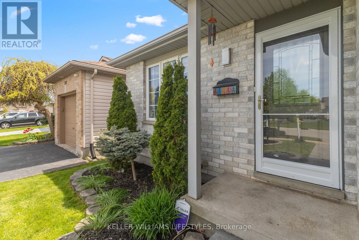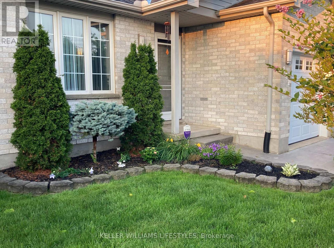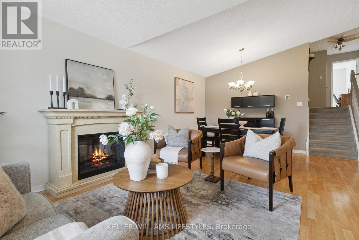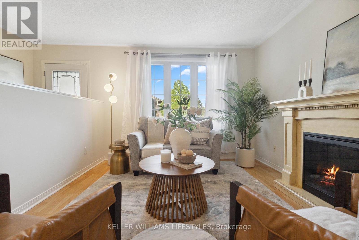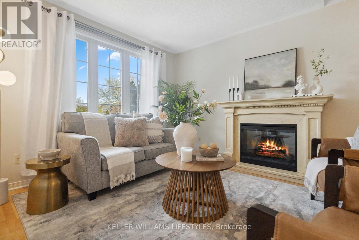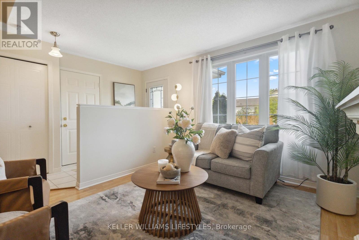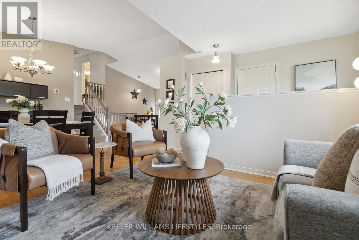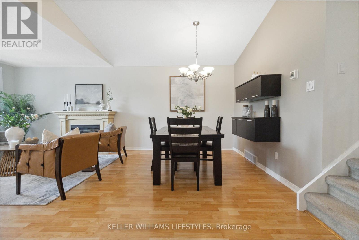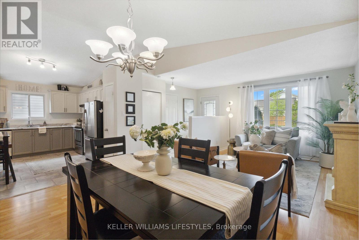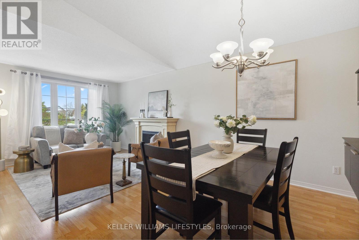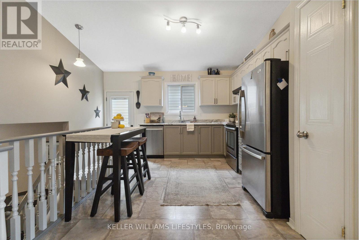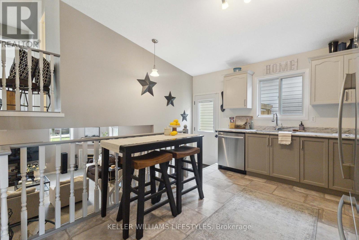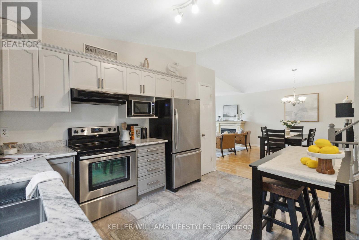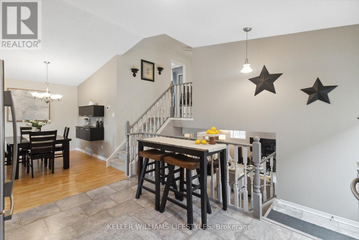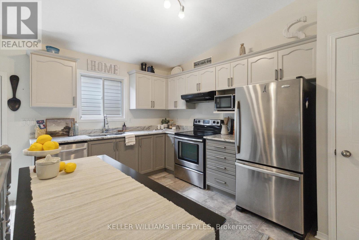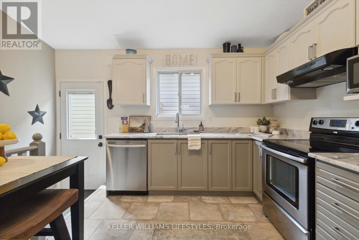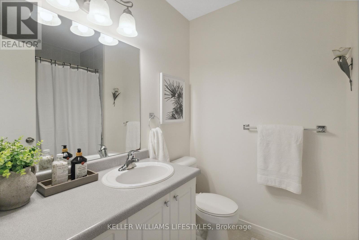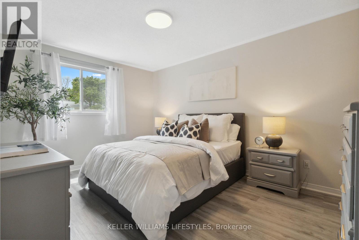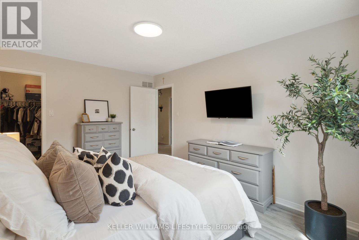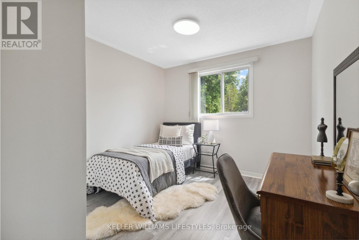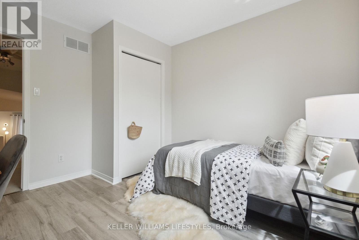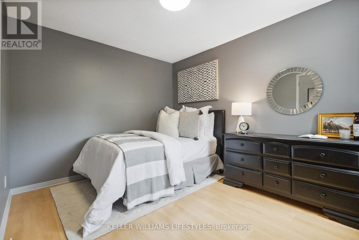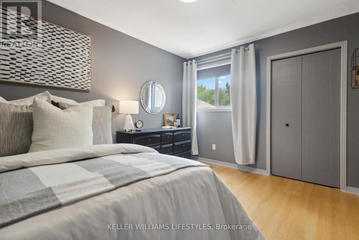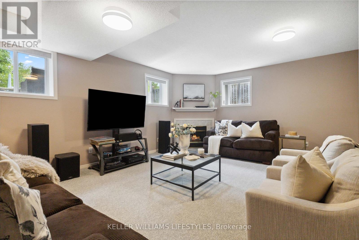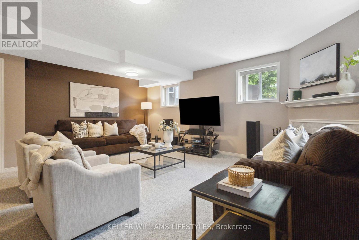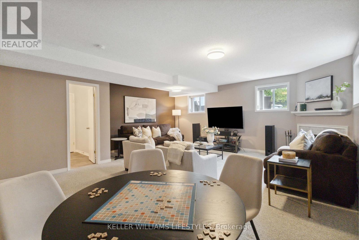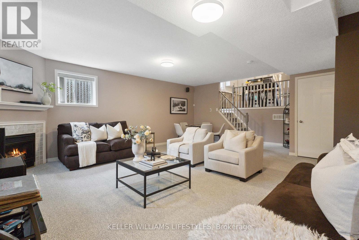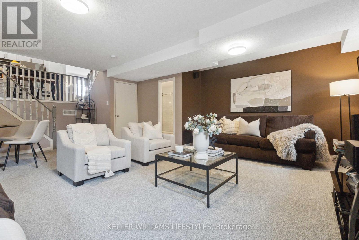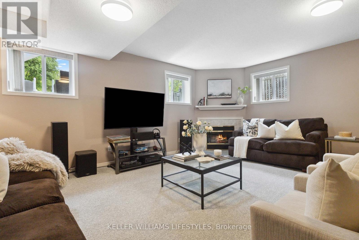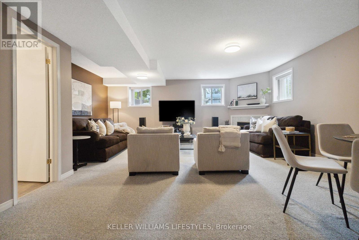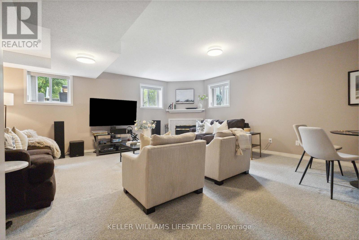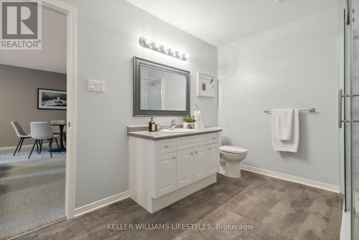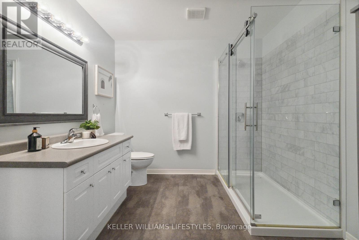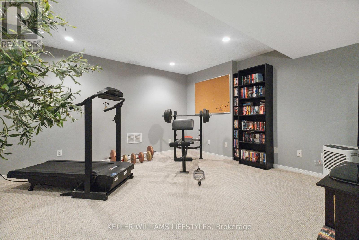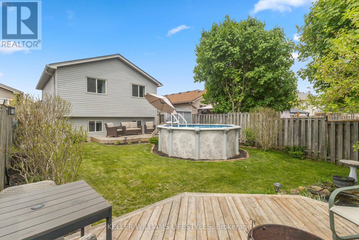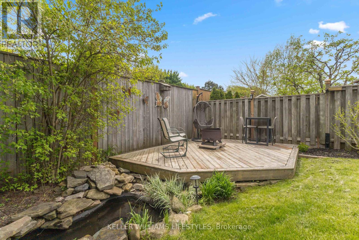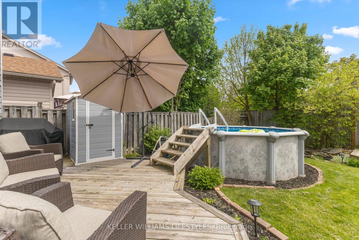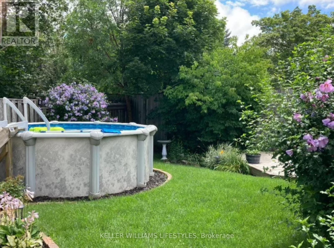3 Bedroom
2 Bathroom
Fireplace
Above Ground Pool
Central Air Conditioning
Forced Air
$649,900
Welcome to this incredible four level back split! You will be welcomed with a foyer that opens to a formal living and dining room. You will continue to an updated kitchen ready for all your future dinners. In the upper level you will find a 4-piece bathroom and three great sized bedrooms, with the primary having a walk-in closet. In the lower level you find a 3-piece bathroom, a large living space, equipped with a speaker system and fireplace, ready for all of your entertainment needs! In the lowest level you will find a den space, currently being used as a gym, the laundry room and lots of storage. All of the exterior doors, including the frames, are brand new. The exterior of this home is breath taking. The backyard oasis is equipped with an above ground pool, pond, and two decks for all of the summer relaxation. You will see how meticulous this home has been kept, and you truly will not be disappointed! (id:50976)
Property Details
|
MLS® Number
|
X8324814 |
|
Property Type
|
Single Family |
|
Features
|
Sump Pump |
|
Parking Space Total
|
3 |
|
Pool Type
|
Above Ground Pool |
Building
|
Bathroom Total
|
2 |
|
Bedrooms Above Ground
|
3 |
|
Bedrooms Total
|
3 |
|
Appliances
|
Dishwasher, Dryer, Refrigerator, Stove, Washer, Window Coverings |
|
Basement Development
|
Finished |
|
Basement Type
|
Partial (finished) |
|
Construction Style Attachment
|
Detached |
|
Construction Style Split Level
|
Backsplit |
|
Cooling Type
|
Central Air Conditioning |
|
Exterior Finish
|
Brick, Vinyl Siding |
|
Fireplace Present
|
Yes |
|
Fireplace Total
|
2 |
|
Foundation Type
|
Block |
|
Heating Fuel
|
Natural Gas |
|
Heating Type
|
Forced Air |
|
Type
|
House |
|
Utility Water
|
Municipal Water |
Parking
Land
|
Acreage
|
No |
|
Sewer
|
Sanitary Sewer |
|
Size Irregular
|
32.87 X 118 Ft ; Lot Irregular |
|
Size Total Text
|
32.87 X 118 Ft ; Lot Irregular|under 1/2 Acre |
Rooms
| Level |
Type |
Length |
Width |
Dimensions |
|
Lower Level |
Exercise Room |
13.1 m |
13.1 m |
13.1 m x 13.1 m |
|
Lower Level |
Utility Room |
8.6 m |
5.7 m |
8.6 m x 5.7 m |
|
Lower Level |
Laundry Room |
9.3 m |
8.4 m |
9.3 m x 8.4 m |
|
Lower Level |
Recreational, Games Room |
21 m |
18.1 m |
21 m x 18.1 m |
|
Main Level |
Kitchen |
13.4 m |
12.9 m |
13.4 m x 12.9 m |
|
Main Level |
Living Room |
12.5 m |
10.11 m |
12.5 m x 10.11 m |
|
Main Level |
Dining Room |
13.8 m |
9 m |
13.8 m x 9 m |
|
Main Level |
Bedroom |
14.3 m |
10.1 m |
14.3 m x 10.1 m |
|
Main Level |
Bedroom 2 |
12.5 m |
9.3 m |
12.5 m x 9.3 m |
|
Main Level |
Bedroom 3 |
10.9 m |
9.5 m |
10.9 m x 9.5 m |
https://www.realtor.ca/real-estate/26874346/london



