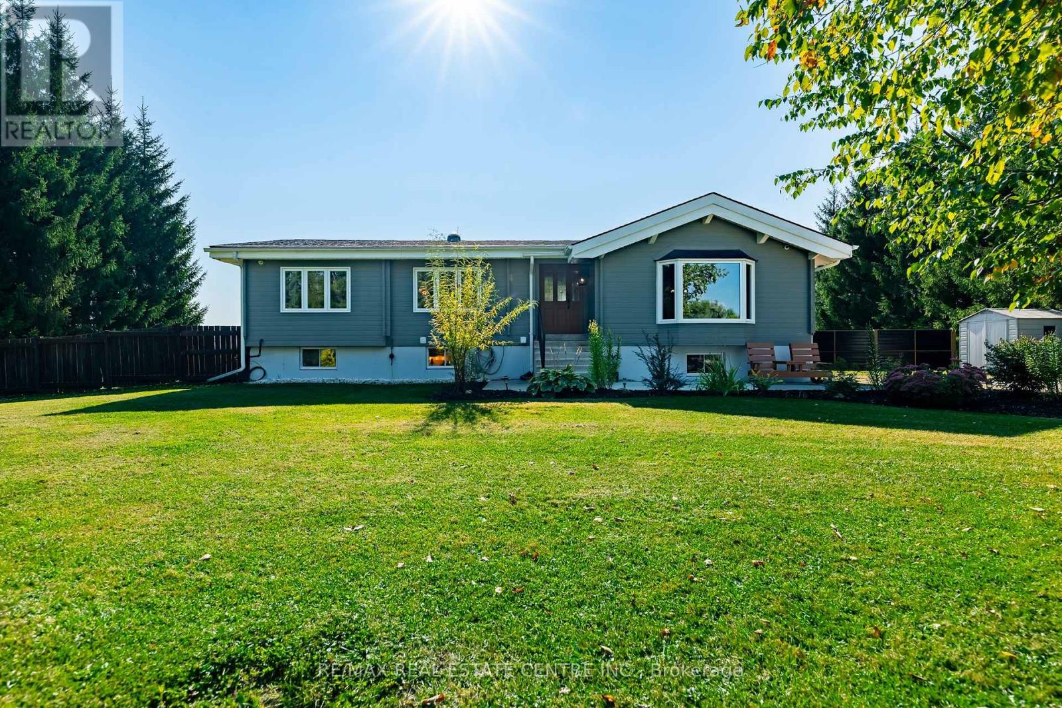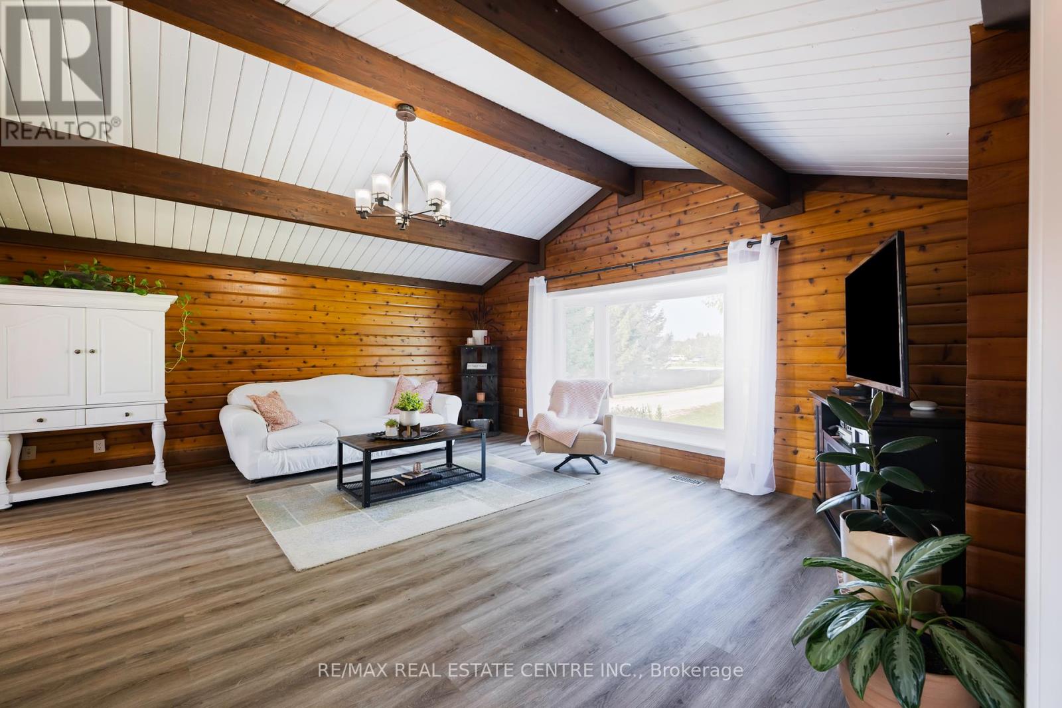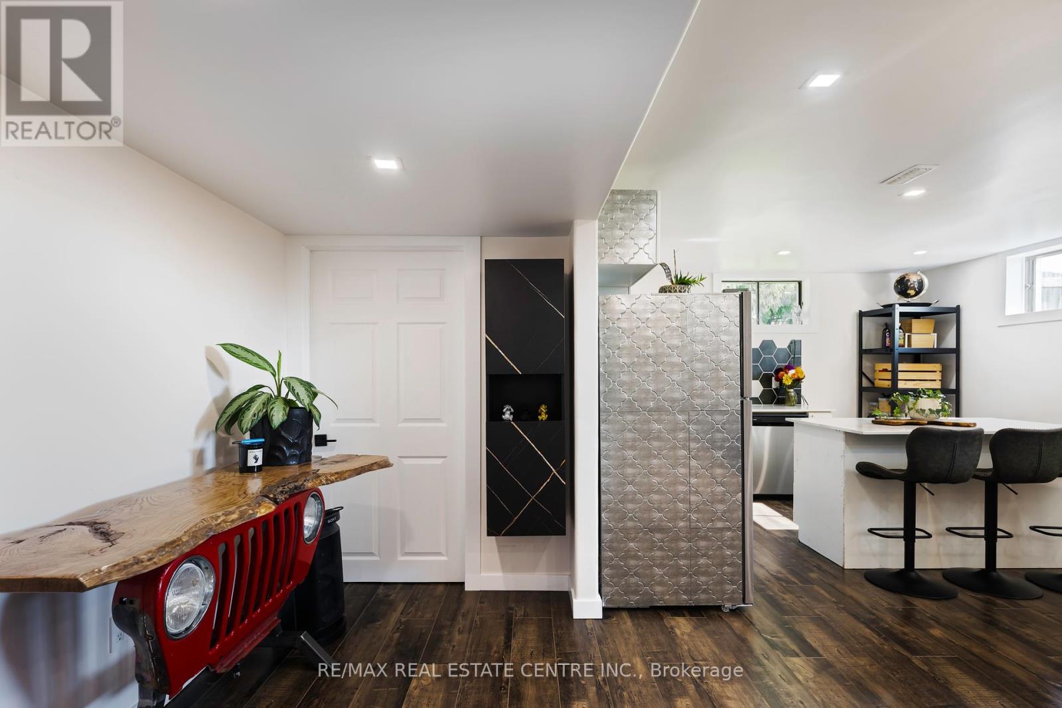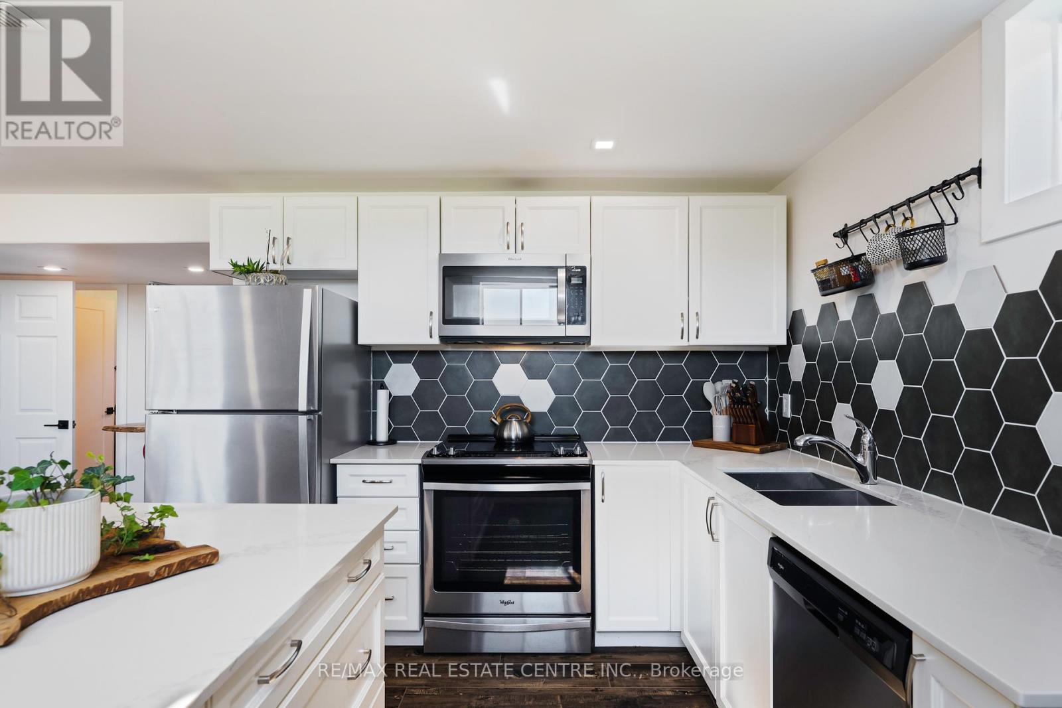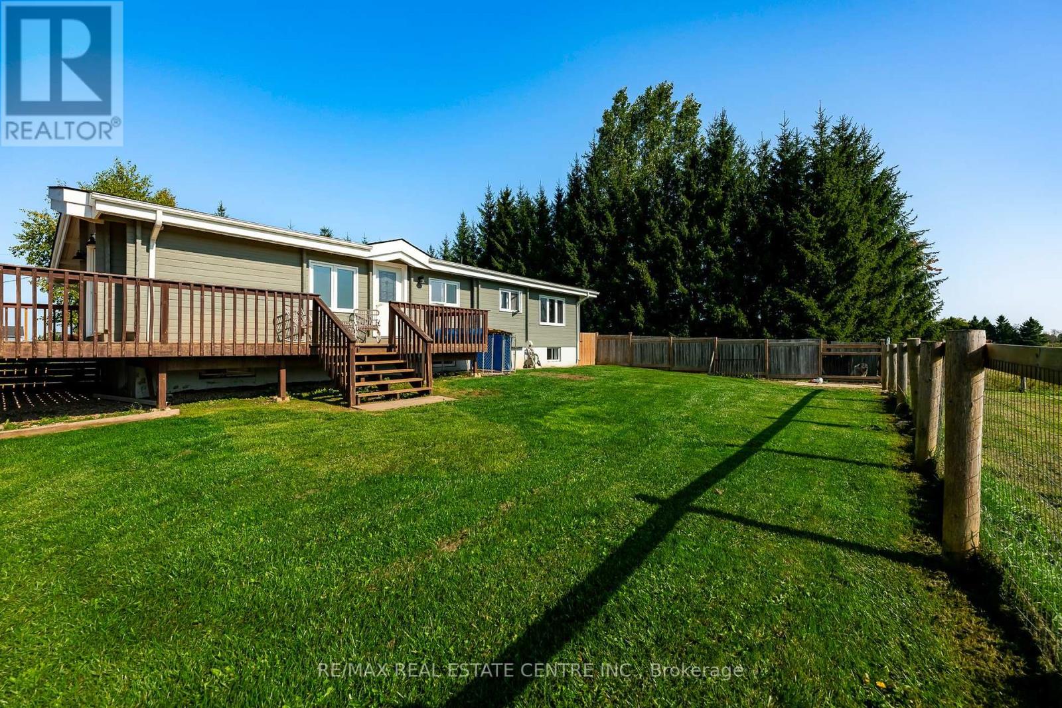4 Bedroom
3 Bathroom
Raised Bungalow
Forced Air
$839,000
You don't want to miss out on this gorgeous home. Constructed with solid western red cedar, this bungalow set on a fenced 1.2 acre property is sure to awe. 3 bedrooms on the main floor, with two updated bathrooms, including a 3 pc primary ensuite and walk in glass shower. Multiple walk outs with a beautifully updated kitchen, living room with cathedral ceilings and a dining room, round out the main level. The basement with above grade windows has a newly built one bedroom in-law suite with open concept eat in kitchen/living room area and a beautiful bathroom with glass shower and soaker tub. Easily add a second bedroom to the basement while still maintaining large living areas. **** EXTRAS **** Includes built in appliances, garden shed, UV and RO water treatment systems and more. Potential to add a separate entrance to the basement in-law suite for extra income. (id:50976)
Property Details
|
MLS® Number
|
X9389289 |
|
Property Type
|
Single Family |
|
Community Name
|
Rural Southgate |
|
Amenities Near By
|
Park, Place Of Worship |
|
Community Features
|
School Bus, Community Centre |
|
Equipment Type
|
Propane Tank |
|
Features
|
In-law Suite |
|
Parking Space Total
|
10 |
|
Rental Equipment Type
|
Propane Tank |
|
Structure
|
Deck, Porch, Shed |
Building
|
Bathroom Total
|
3 |
|
Bedrooms Above Ground
|
3 |
|
Bedrooms Below Ground
|
1 |
|
Bedrooms Total
|
4 |
|
Appliances
|
Water Heater, Water Treatment |
|
Architectural Style
|
Raised Bungalow |
|
Basement Development
|
Finished |
|
Basement Type
|
Full (finished) |
|
Construction Style Attachment
|
Detached |
|
Exterior Finish
|
Wood |
|
Flooring Type
|
Laminate, Carpeted |
|
Foundation Type
|
Concrete |
|
Heating Fuel
|
Propane |
|
Heating Type
|
Forced Air |
|
Stories Total
|
1 |
|
Type
|
House |
Land
|
Acreage
|
No |
|
Fence Type
|
Fenced Yard |
|
Land Amenities
|
Park, Place Of Worship |
|
Sewer
|
Septic System |
|
Size Depth
|
300 Ft ,6 In |
|
Size Frontage
|
175 Ft |
|
Size Irregular
|
175.02 X 300.53 Ft |
|
Size Total Text
|
175.02 X 300.53 Ft|1/2 - 1.99 Acres |
Rooms
| Level |
Type |
Length |
Width |
Dimensions |
|
Basement |
Utility Room |
3.96 m |
2.64 m |
3.96 m x 2.64 m |
|
Basement |
Bedroom 4 |
4.78 m |
3.63 m |
4.78 m x 3.63 m |
|
Basement |
Kitchen |
5.66 m |
3.84 m |
5.66 m x 3.84 m |
|
Basement |
Living Room |
8.74 m |
3.84 m |
8.74 m x 3.84 m |
|
Basement |
Laundry Room |
2.82 m |
1.42 m |
2.82 m x 1.42 m |
|
Main Level |
Kitchen |
5.41 m |
4.06 m |
5.41 m x 4.06 m |
|
Main Level |
Living Room |
5.28 m |
4.9 m |
5.28 m x 4.9 m |
|
Main Level |
Dining Room |
4.06 m |
3.05 m |
4.06 m x 3.05 m |
|
Main Level |
Primary Bedroom |
3.86 m |
3.76 m |
3.86 m x 3.76 m |
|
Main Level |
Bedroom 2 |
3.43 m |
2.95 m |
3.43 m x 2.95 m |
|
Main Level |
Bedroom 3 |
3.28 m |
2.9 m |
3.28 m x 2.9 m |
https://www.realtor.ca/real-estate/27522488/180164-grey-road-9-road-southgate-rural-southgate




