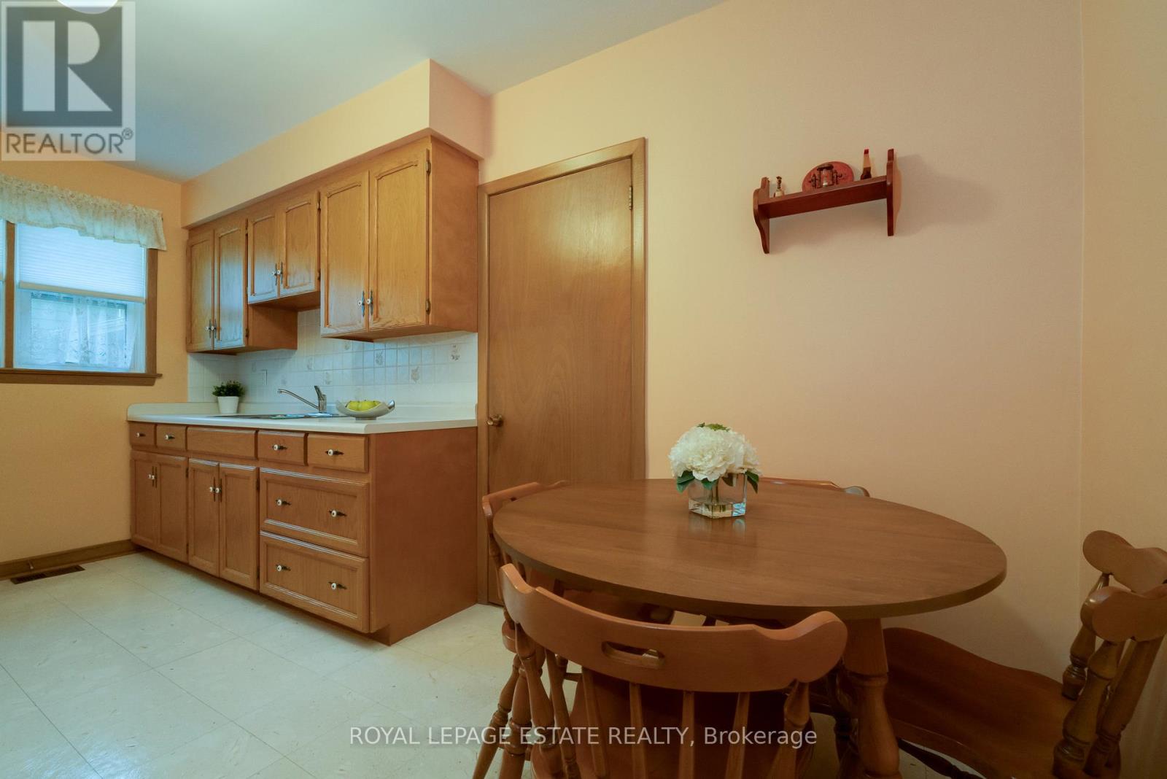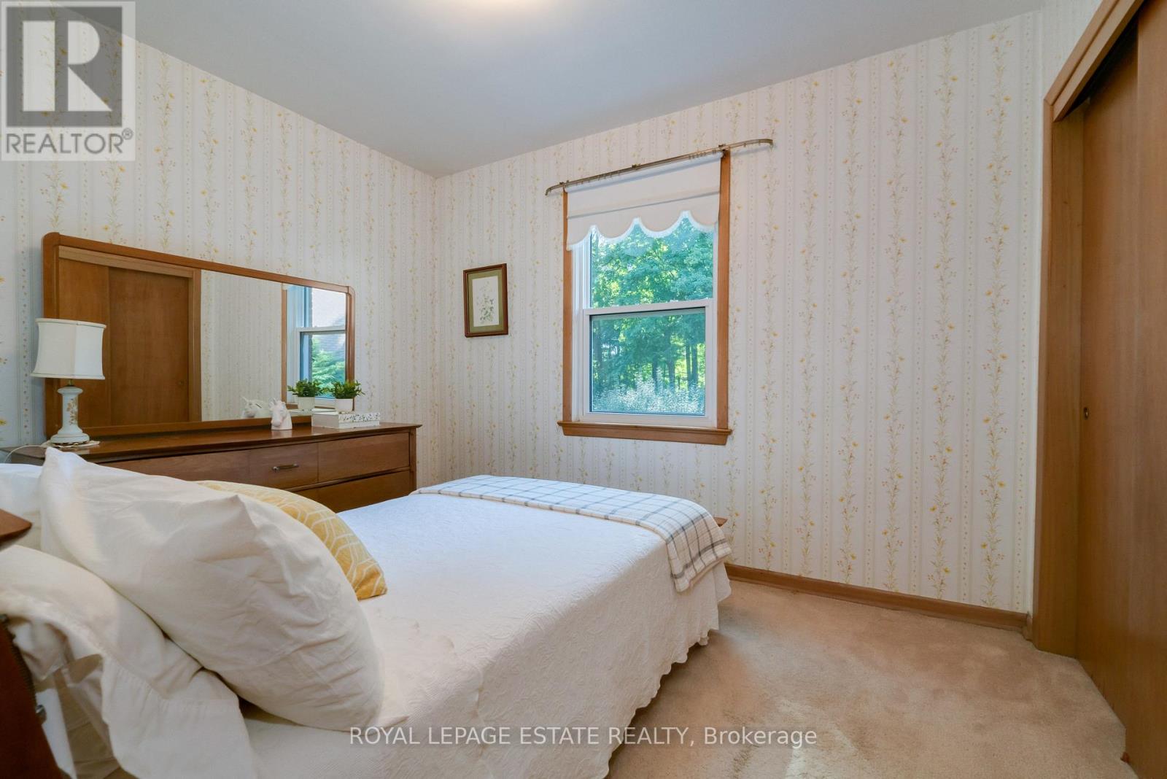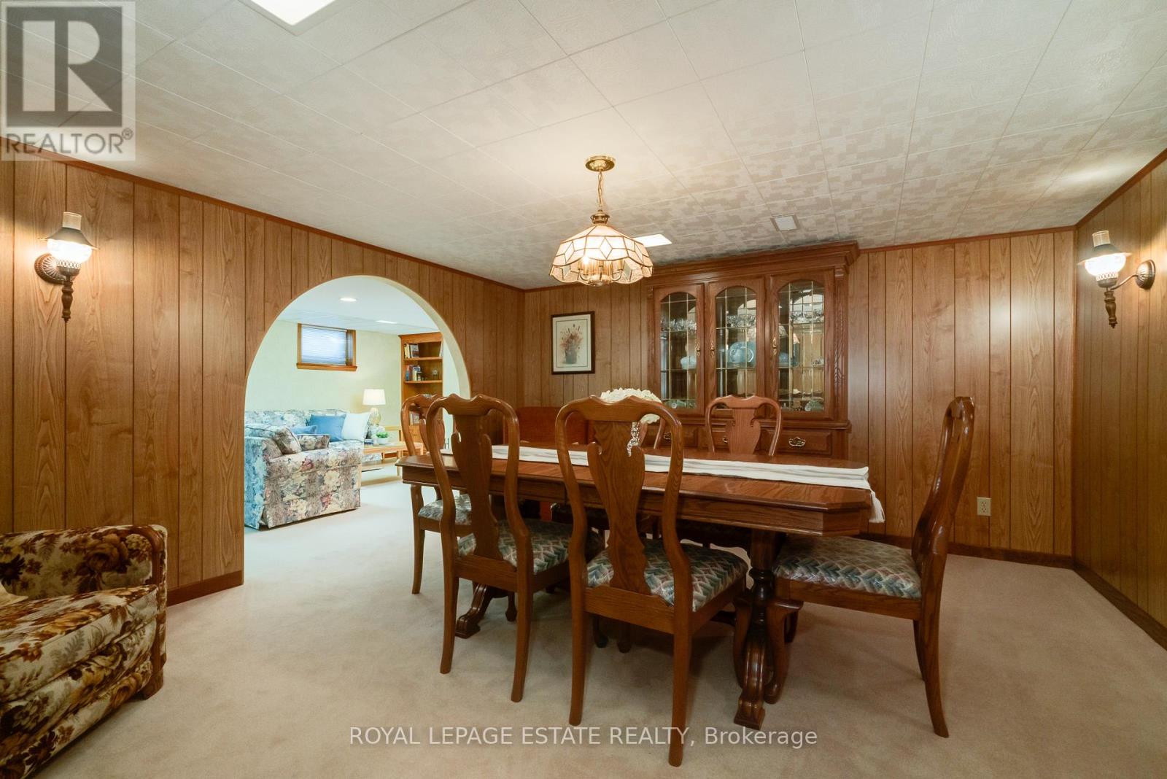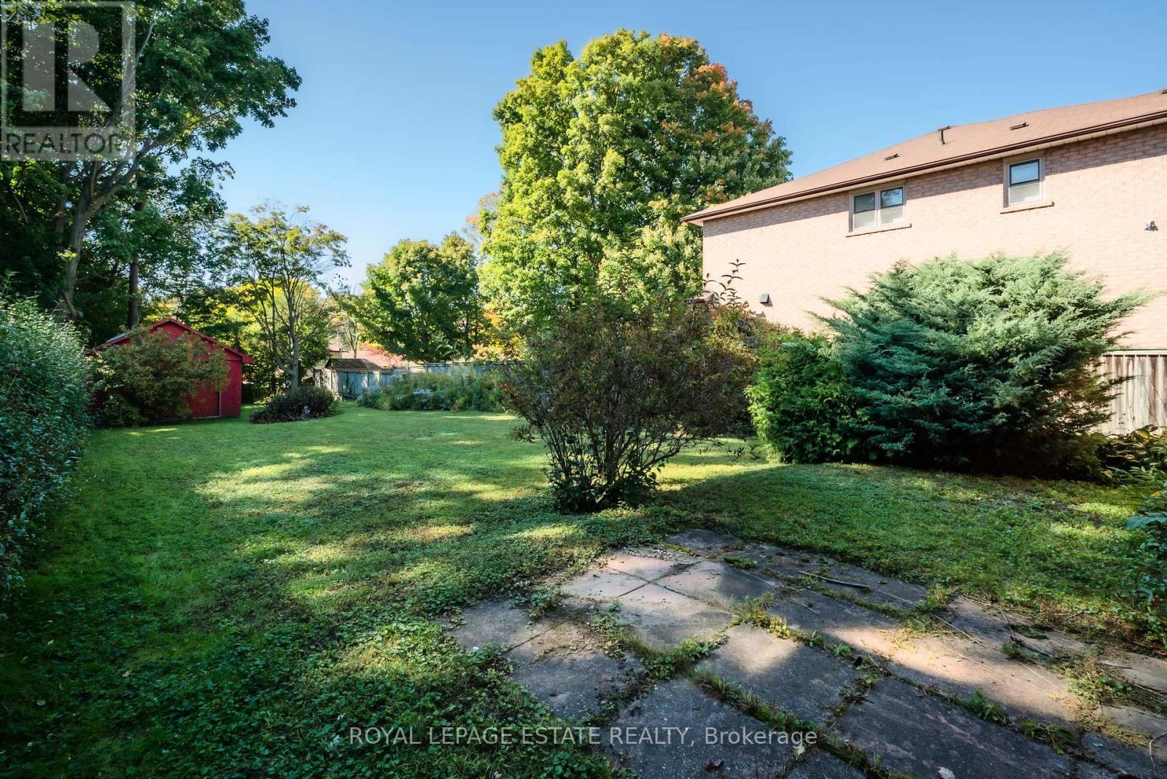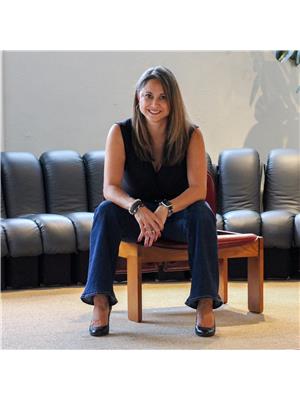3 Bedroom
2 Bathroom
Fireplace
Central Air Conditioning
Forced Air
$1,035,000
Welcoming offers anytime on this meticulously maintained home, nestled in the coveted Port Union area. Boasting a rare and expansive 50'x220' lot, offering endless possibilities. With top-rated schools nearby, its an ideal location for families. On the market for the first time, this cherished home invites you to make it your own - whether through thoughtful renovation or a custom rebuild. The property also features a one-of-a-kind, handcrafted large garden shed, constructed from trees originally felled on-site in the 1980s. This is a truly unique opportunity to create your dream home in a sought-after neighborhood! Minutes to the Go Train, 401, U Of T, Centennial College, shopping centers, Rouge Beach, parks and hiking trails. **** EXTRAS **** Parking fits 2 small/mid size cars side by side, 2 cars tandem for 4 cars. Larger cars may not fit side by side, therefore would have less parking. Open House Sat/Sun, Oct 12/13, 2-4pm (id:50976)
Property Details
|
MLS® Number
|
E9388889 |
|
Property Type
|
Single Family |
|
Community Name
|
Centennial Scarborough |
|
Features
|
Sump Pump |
|
Parking Space Total
|
4 |
Building
|
Bathroom Total
|
2 |
|
Bedrooms Above Ground
|
3 |
|
Bedrooms Total
|
3 |
|
Amenities
|
Fireplace(s) |
|
Appliances
|
Dryer, Refrigerator, Stove, Washer, Window Coverings |
|
Basement Development
|
Finished |
|
Basement Features
|
Separate Entrance |
|
Basement Type
|
N/a (finished) |
|
Construction Style Attachment
|
Detached |
|
Cooling Type
|
Central Air Conditioning |
|
Exterior Finish
|
Brick |
|
Fireplace Present
|
Yes |
|
Flooring Type
|
Carpeted |
|
Foundation Type
|
Block |
|
Heating Fuel
|
Natural Gas |
|
Heating Type
|
Forced Air |
|
Stories Total
|
1 |
|
Type
|
House |
Land
|
Acreage
|
No |
|
Sewer
|
Sanitary Sewer |
|
Size Depth
|
220 Ft |
|
Size Frontage
|
50 Ft |
|
Size Irregular
|
50 X 220 Ft |
|
Size Total Text
|
50 X 220 Ft |
Rooms
| Level |
Type |
Length |
Width |
Dimensions |
|
Basement |
Dining Room |
3.93 m |
4.28 m |
3.93 m x 4.28 m |
|
Basement |
Recreational, Games Room |
3.92 m |
7.09 m |
3.92 m x 7.09 m |
|
Basement |
Den |
2.42 m |
2.73 m |
2.42 m x 2.73 m |
|
Main Level |
Kitchen |
2.53 m |
3.27 m |
2.53 m x 3.27 m |
|
Main Level |
Eating Area |
2.42 m |
1.34 m |
2.42 m x 1.34 m |
|
Main Level |
Living Room |
3.6 m |
5.73 m |
3.6 m x 5.73 m |
|
Main Level |
Primary Bedroom |
4.4 m |
3.77 m |
4.4 m x 3.77 m |
|
Main Level |
Bedroom |
3.28 m |
2.49 m |
3.28 m x 2.49 m |
|
Main Level |
Bedroom |
2.75 m |
3.21 m |
2.75 m x 3.21 m |
https://www.realtor.ca/real-estate/27521733/28-clyde-road-toronto-centennial-scarborough-centennial-scarborough







