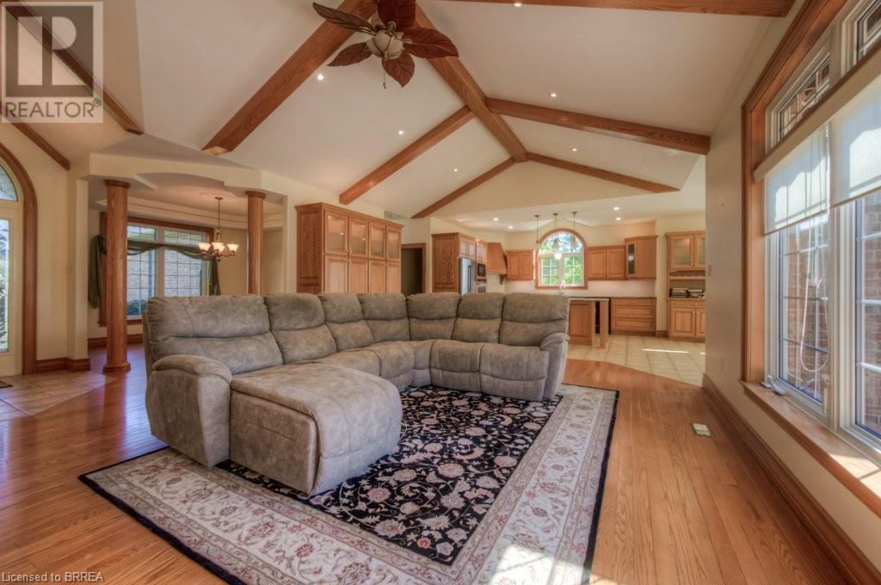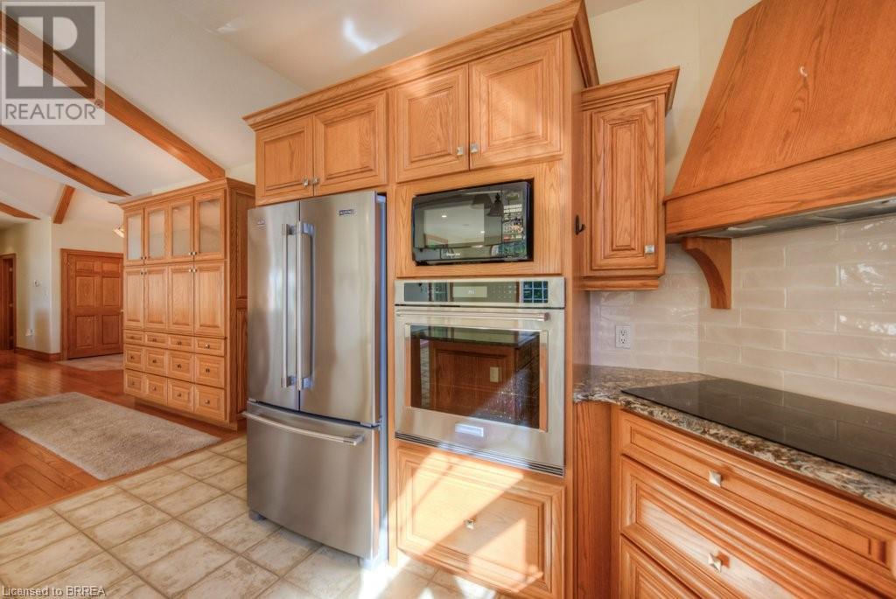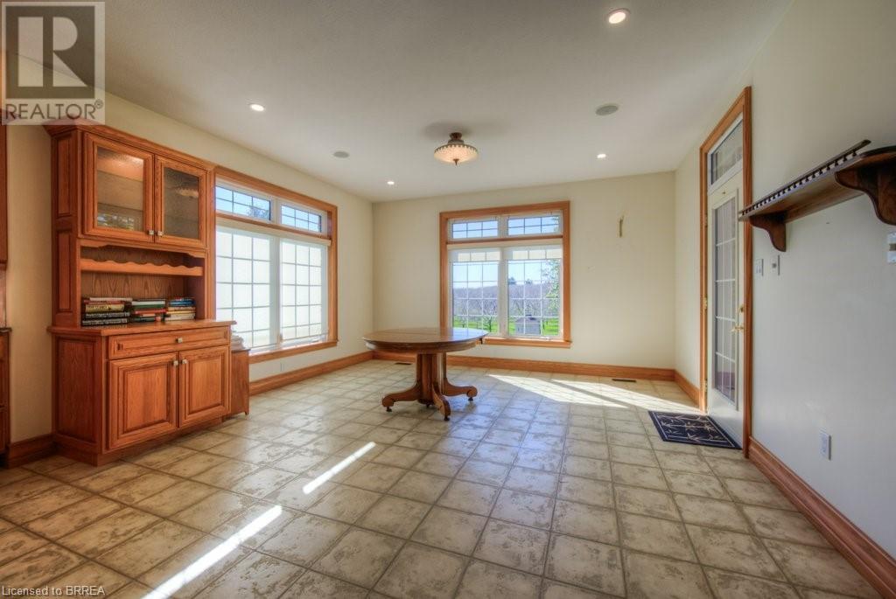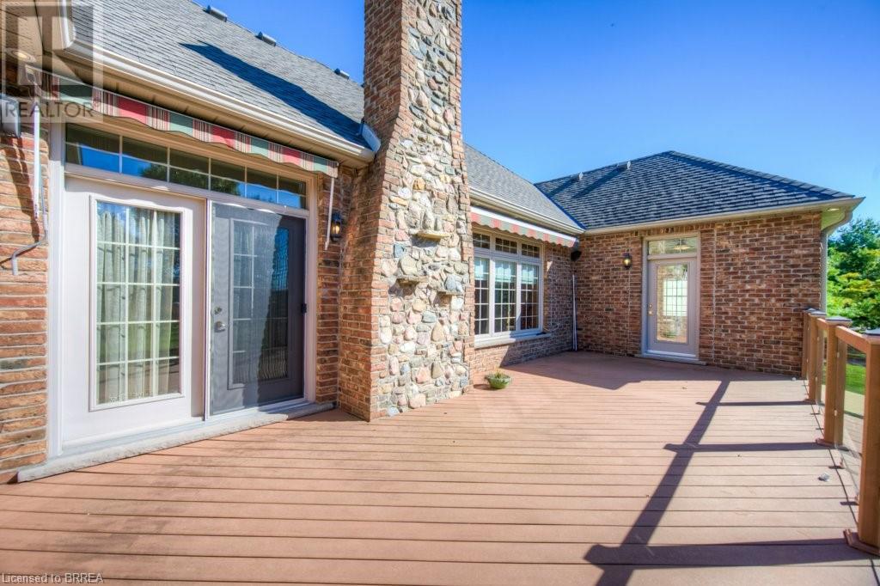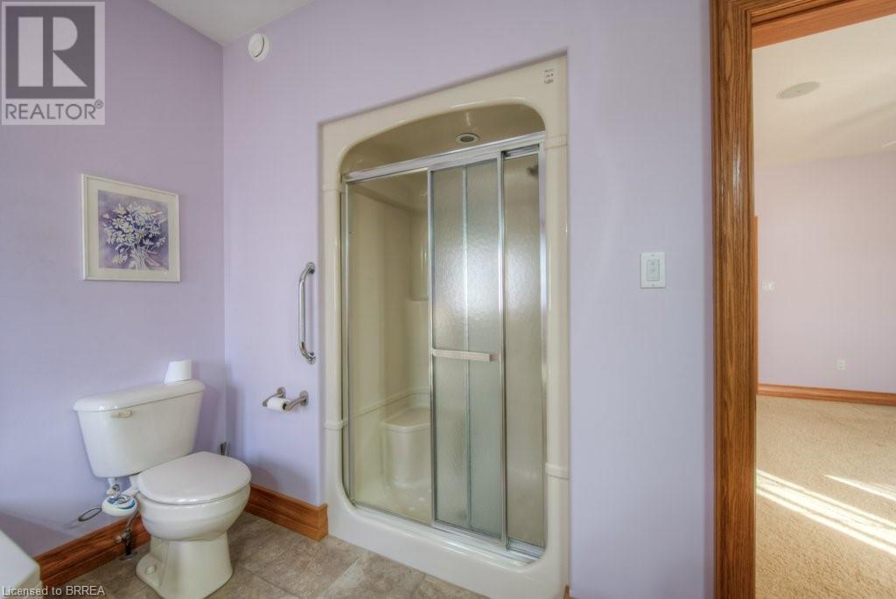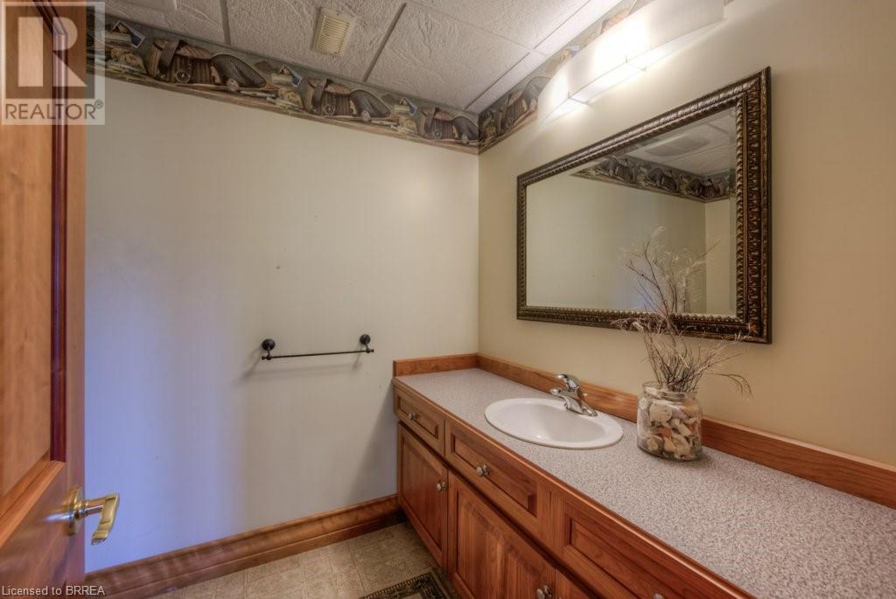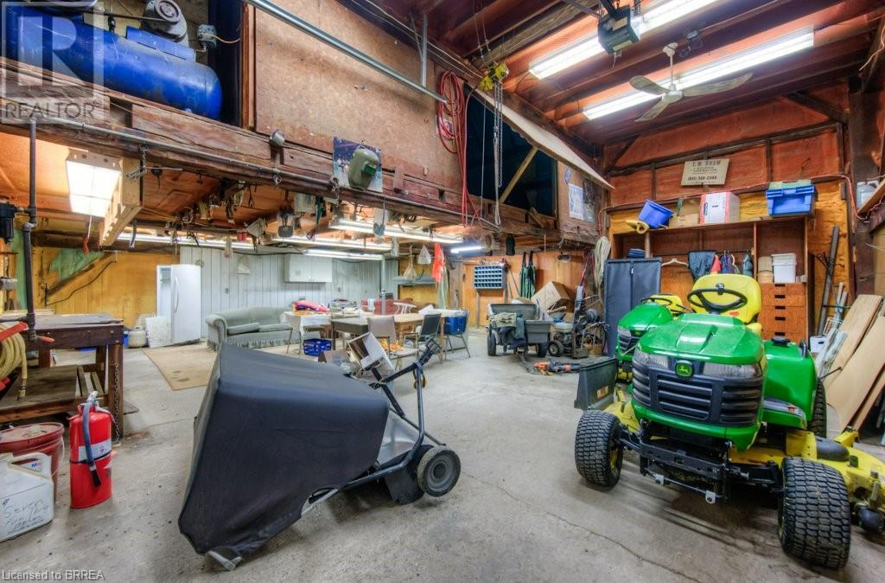3 Bedroom
3 Bathroom
4088 sqft
Bungalow
Central Air Conditioning
Forced Air
Acreage
$4,500,000
ATTENTION DEVELOPERS! This charming bungalow sits on a beautiful corner lot, offering a perfect blend of comfort and development potential. With three bedrooms and an airy open-concept main level featuring vaulted ceilings, this home feels bright and spacious thanks to large windows that flood the space with natural light. The main floor boasts a mix of hardwood and tile, with cozy carpet in the bedrooms. The master suite is a retreat with a walk-in closet, a luxurious five-piece ensuite, and French doors leading to a generous 29x14-foot composite deck, complete with a gas hookup. The deck, overlooking a peaceful orchard, is ideal for relaxing or entertaining. The kitchen is a chef’s dream, featuring granite countertops, hardwood cabinets, and built-in appliances, all accented by hardwood trim and solid wood doors throughout the home, adding to its timeless appeal. Additional conveniences include a main-floor laundry room and an oversized double-car garage with direct access to the basement. The finished walkout basement offers even more space with 8.5-foot ceilings, a full wet bar, a gas fireplace, and a second full kitchen—perfect for an in-law suite with its own private entrance. This property sits on 28 acres of scenic land, surrounded by mature trees and a meticulously maintained orchard, creating a serene and private setting. With the entire property within the urban boundary, it’s primed for future development. Buyers can choose to purchase the house and surrounding land, including detached garages, or the orchard separately with the house severed off. It’s a rare opportunity to enjoy peaceful living with endless potential! (id:50976)
Property Details
|
MLS® Number
|
40657905 |
|
Property Type
|
Agriculture |
|
Farm Type
|
Orchard |
Building
|
Bathroom Total
|
3 |
|
Bedrooms Above Ground
|
3 |
|
Bedrooms Total
|
3 |
|
Appliances
|
Central Vacuum, Dishwasher, Dryer, Stove, Washer, Microwave Built-in |
|
Architectural Style
|
Bungalow |
|
Basement Development
|
Finished |
|
Basement Type
|
Full (finished) |
|
Cooling Type
|
Central Air Conditioning |
|
Exterior Finish
|
Brick, Stone |
|
Foundation Type
|
Poured Concrete |
|
Heating Fuel
|
Natural Gas |
|
Heating Type
|
Forced Air |
|
Stories Total
|
1 |
|
Size Interior
|
4088 Sqft |
|
Utility Water
|
Dug Well |
Parking
Land
|
Access Type
|
Road Access |
|
Acreage
|
Yes |
|
Sewer
|
Septic System |
|
Size Irregular
|
28.249 |
|
Size Total
|
28.249 Ac|25 - 50 Acres |
|
Size Total Text
|
28.249 Ac|25 - 50 Acres |
|
Zoning Description
|
A |
Rooms
| Level |
Type |
Length |
Width |
Dimensions |
|
Basement |
Utility Room |
|
|
12'4'' x 14' |
|
Basement |
Storage |
|
|
6'1'' x 7'8'' |
|
Basement |
Storage |
|
|
8'2'' x 10'9'' |
|
Basement |
Recreation Room |
|
|
37'1'' x 44'1'' |
|
Basement |
Kitchen |
|
|
15'4'' x 14'4'' |
|
Basement |
Other |
|
|
3'5'' x 3'1'' |
|
Basement |
Other |
|
|
8'3'' x 10'7'' |
|
Basement |
3pc Bathroom |
|
|
6'1'' x 8'8'' |
|
Main Level |
Other |
|
|
9'4'' x 6'9'' |
|
Main Level |
Primary Bedroom |
|
|
13'1'' x 14'6'' |
|
Main Level |
Bedroom |
|
|
12'10'' x 9'5'' |
|
Main Level |
Living Room |
|
|
17'3'' x 23'6'' |
|
Main Level |
Laundry Room |
|
|
6'9'' x 10'6'' |
|
Main Level |
Kitchen |
|
|
17'3'' x 13'7'' |
|
Main Level |
Other |
|
|
31'10'' x 25'4'' |
|
Main Level |
Dining Room |
|
|
13'3'' x 12'11'' |
|
Main Level |
Breakfast |
|
|
13'4'' x 14'11'' |
|
Main Level |
Bedroom |
|
|
12'10'' x 11'5'' |
|
Main Level |
Full Bathroom |
|
|
11'0'' x 11'2'' |
|
Main Level |
4pc Bathroom |
|
|
7'7'' x 7'9'' |
Utilities
|
Electricity
|
Available |
|
Natural Gas
|
Available |
https://www.realtor.ca/real-estate/27521293/3-king-street-s-oakland











