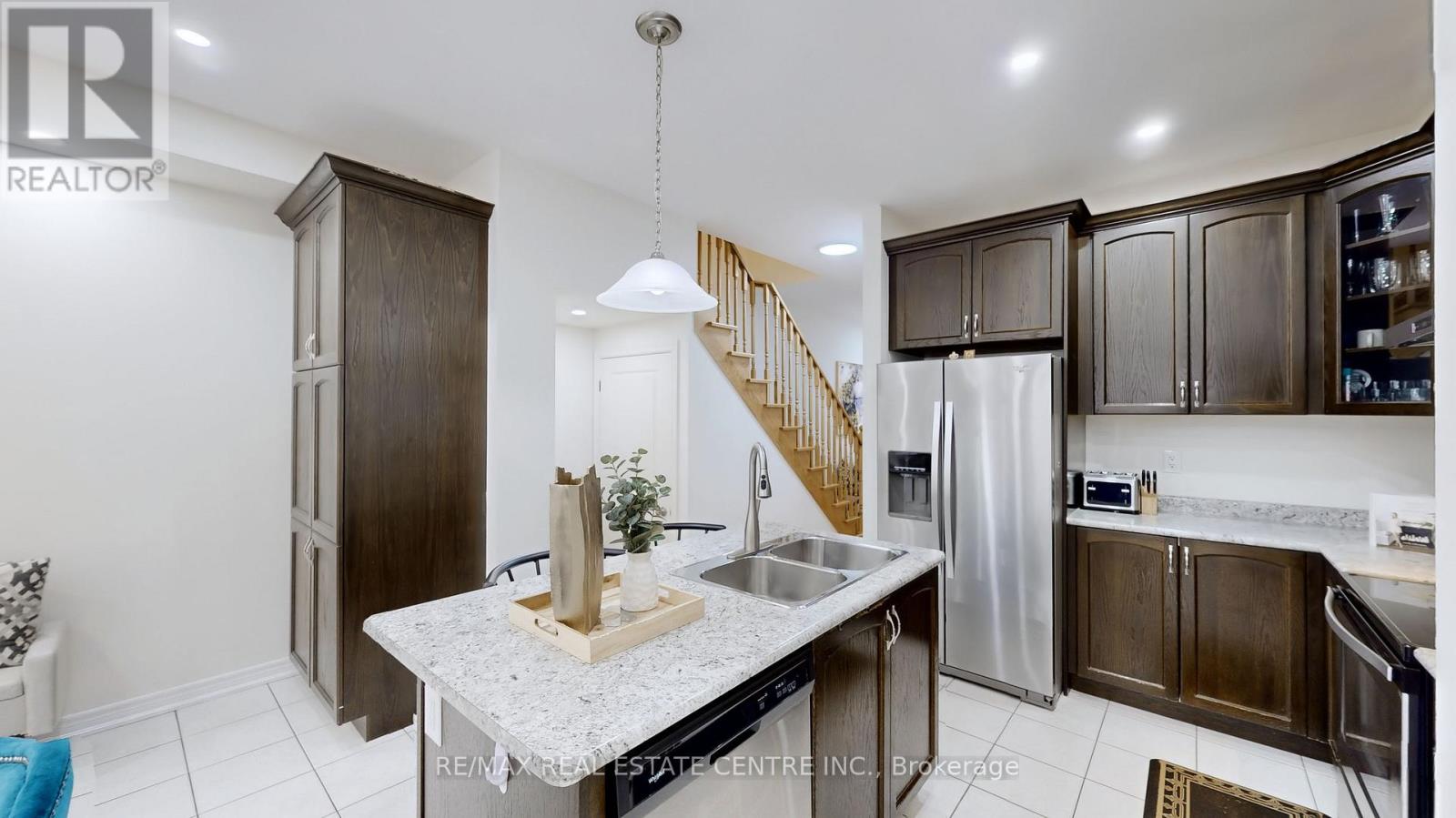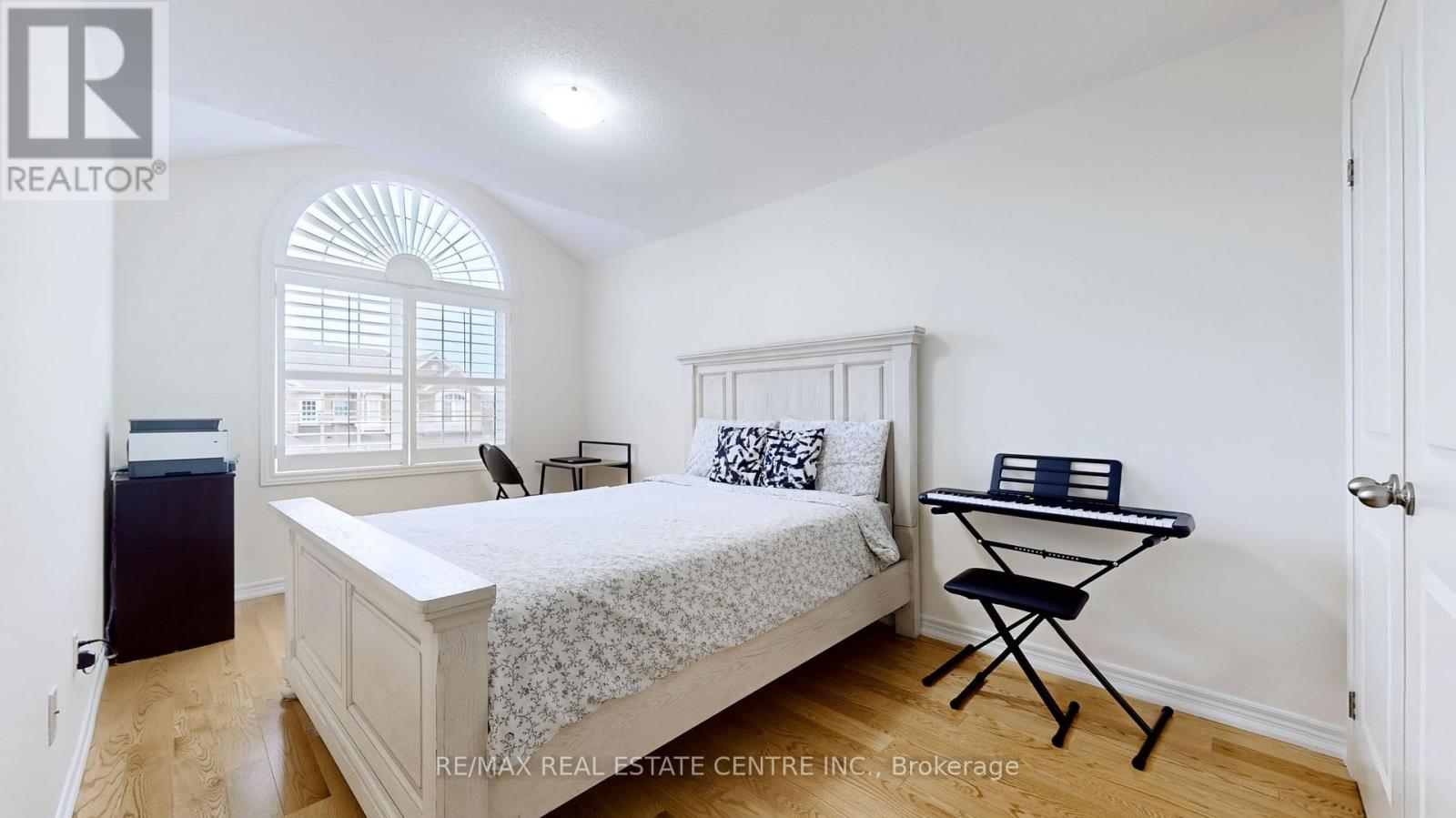3 Bedroom
3 Bathroom
Fireplace
Central Air Conditioning
Forced Air
$889,999
Gorgeous Quality Built Rosehaven 1714 Sq Ft As Per Mpac 2 Storey Executive Freehold Townhome In The Prestigious Area Near Go Station!! Open Concept W/ Neutral Decor. Spacious Great Room W/ Cozy Gas Fireplace & Walk-Out To Yard. Family Size Kitchen Combined W/ Breakfast Area & 9 Ft Ceiling On Main Floor. Huge Master Bedroom W/ 5P Ensuite W/ Soaker Tub & W/I Closet. Main Floor Laundry W/ Garage And Backyard Access, W/ Lots Of Storage. Recent Upgrades Includes New Paint, New Potlights, New Rangehood, New Hardwood Floors Upstairs, Extended Concrete Driveway For Extra Parking & Concrete In The Backyard!! Minutes Away From Go Station!! Dream Property For First-Time Buyers Or Downsizers!! Unspoiled Basement With Great Potential!! **** EXTRAS **** Central Vacuum, S/S Fridge, Stove & Dishwasher, California Shutters Throughout The House, All Electrical Light Fixtures. Central Air Conditioning * Rough-In Bath In Basement * Garage Door Opener W/ Remote. (id:50976)
Property Details
|
MLS® Number
|
W9388689 |
|
Property Type
|
Single Family |
|
Community Name
|
Northwest Brampton |
|
Parking Space Total
|
3 |
Building
|
Bathroom Total
|
3 |
|
Bedrooms Above Ground
|
3 |
|
Bedrooms Total
|
3 |
|
Appliances
|
Central Vacuum |
|
Basement Development
|
Unfinished |
|
Basement Type
|
N/a (unfinished) |
|
Construction Style Attachment
|
Attached |
|
Cooling Type
|
Central Air Conditioning |
|
Exterior Finish
|
Brick |
|
Fireplace Present
|
Yes |
|
Flooring Type
|
Ceramic, Hardwood |
|
Foundation Type
|
Unknown |
|
Half Bath Total
|
1 |
|
Heating Fuel
|
Natural Gas |
|
Heating Type
|
Forced Air |
|
Stories Total
|
2 |
|
Type
|
Row / Townhouse |
|
Utility Water
|
Municipal Water |
Parking
Land
|
Acreage
|
No |
|
Sewer
|
Sanitary Sewer |
|
Size Depth
|
90 Ft ,2 In |
|
Size Frontage
|
20 Ft |
|
Size Irregular
|
20.01 X 90.22 Ft |
|
Size Total Text
|
20.01 X 90.22 Ft |
|
Zoning Description
|
Residential |
Rooms
| Level |
Type |
Length |
Width |
Dimensions |
|
Second Level |
Primary Bedroom |
5.5 m |
3.65 m |
5.5 m x 3.65 m |
|
Second Level |
Bedroom 2 |
3.4 m |
2.95 m |
3.4 m x 2.95 m |
|
Second Level |
Bedroom 3 |
4.6 m |
2.8 m |
4.6 m x 2.8 m |
|
Main Level |
Kitchen |
3.65 m |
3.5 m |
3.65 m x 3.5 m |
|
Main Level |
Eating Area |
3.9 m |
2.65 m |
3.9 m x 2.65 m |
|
Main Level |
Great Room |
4.7 m |
3.35 m |
4.7 m x 3.35 m |
https://www.realtor.ca/real-estate/27521007/6-kempsford-crescent-brampton-northwest-brampton-northwest-brampton

































