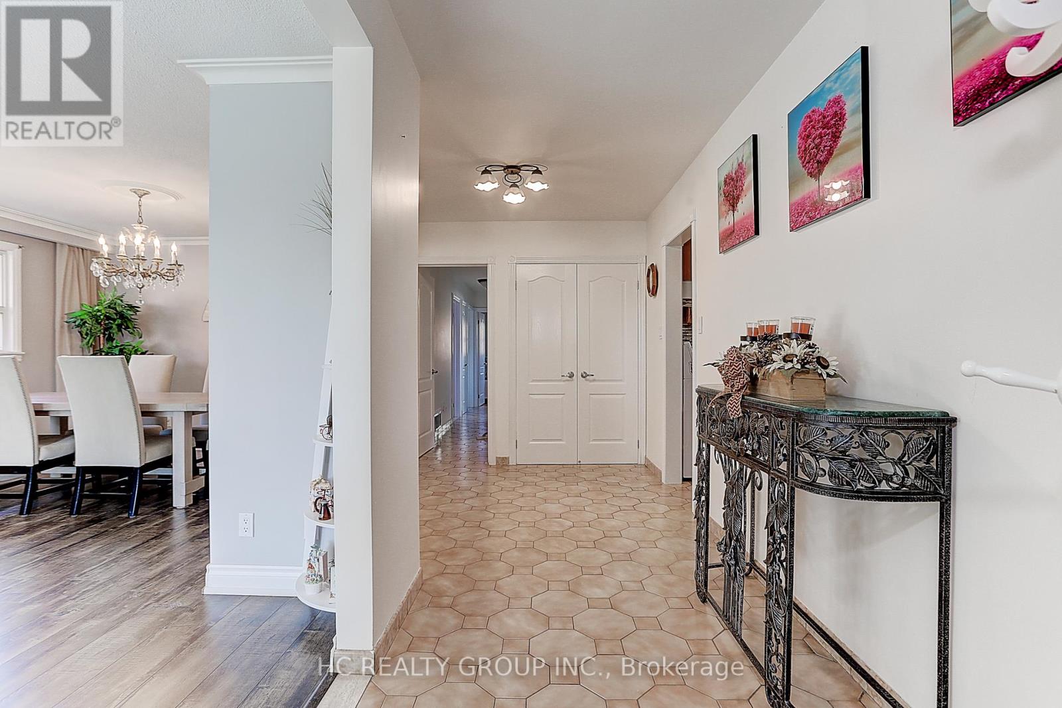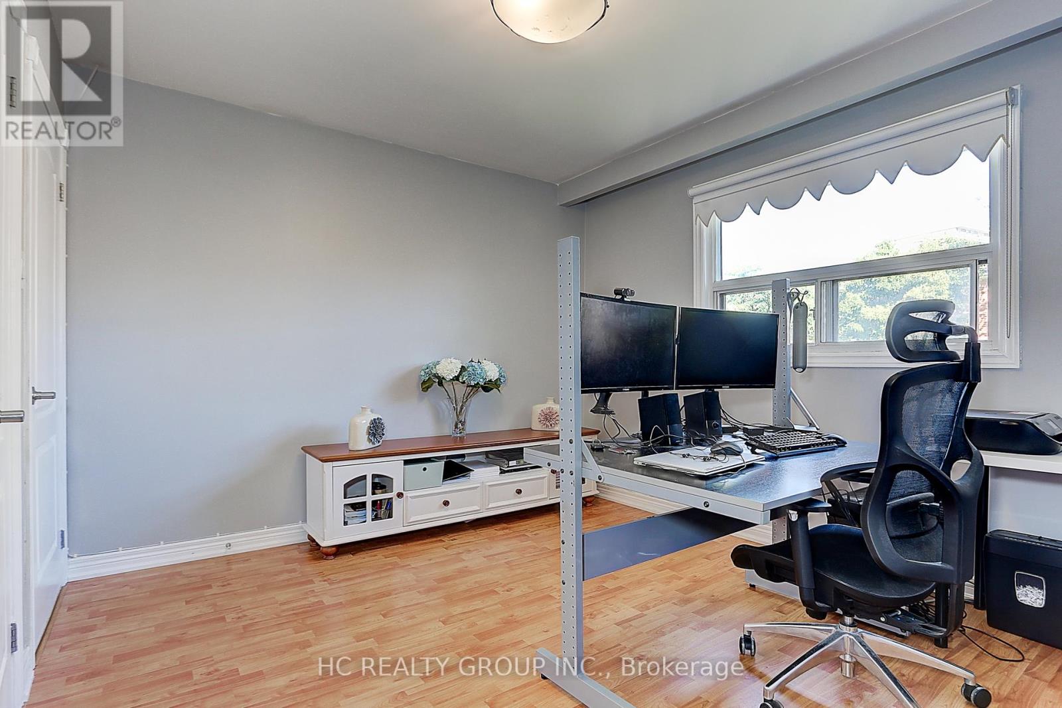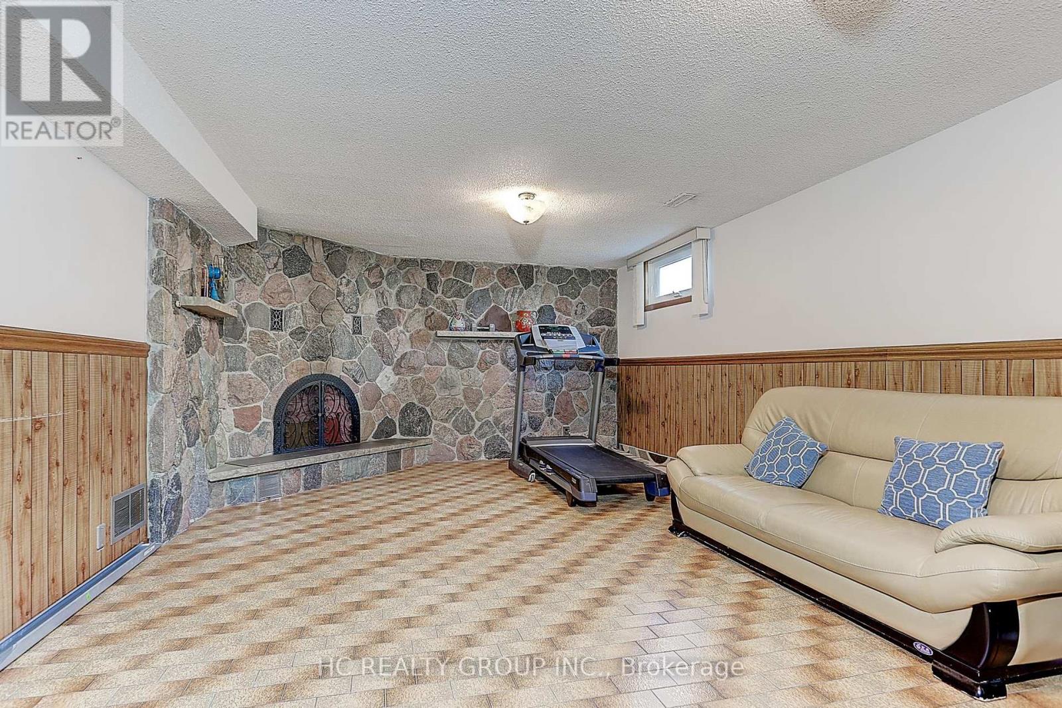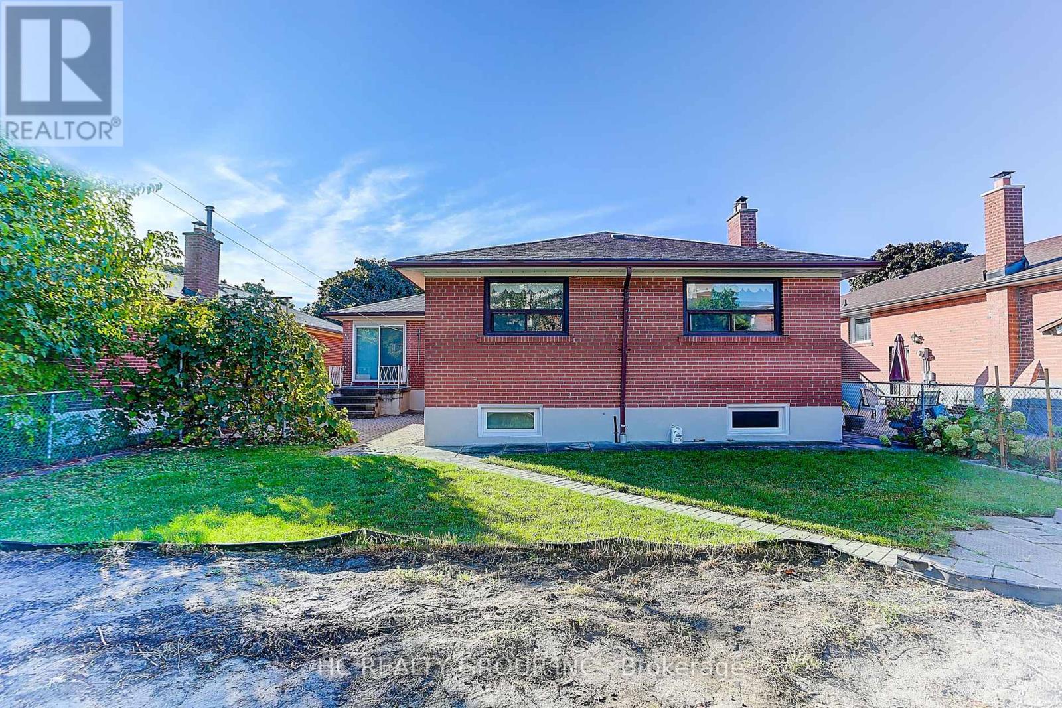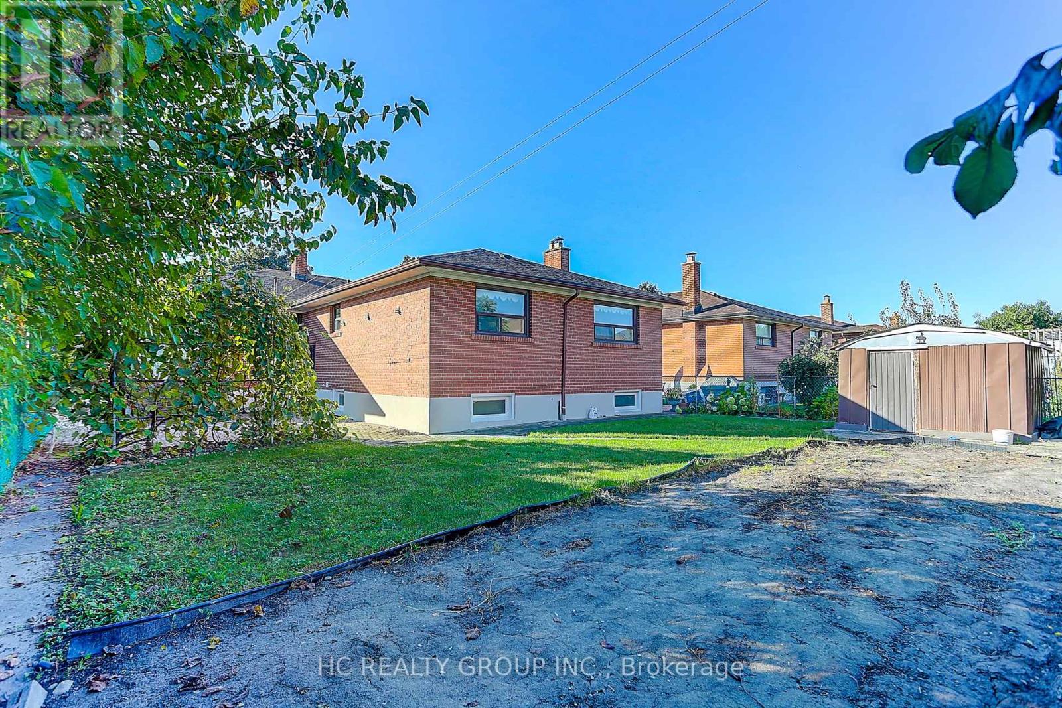7 Bedroom
5 Bathroom
Bungalow
Fireplace
Central Air Conditioning
Forced Air
$1,199,980
Discover this charming Bungalow, located On A Quiet Tree-Lined Street In Demand Area, Walking Distance To Schools, Parks, Transit & Shopping, With Easy 401/404/407 Access!! Perfect for big families or savvy investors, this home features spacious open-concept living and dining areas on the main level overlooking the beautiful front yard, alongside a large eat-in kitchen finished with granite countertop. The main floor also features two updated washrooms (2 Piece and 3 piece) and three generously sized bedrooms. Walk-Out From Kitchen To Yard W/Interlock Patio/Gardens/Wood Shed. Spacious 2-Car Garage W/Opener. Potential of close to $3,000 Income for renting out the basement rooms with separate entrance. (id:50976)
Property Details
|
MLS® Number
|
C9388578 |
|
Property Type
|
Single Family |
|
Neigbourhood
|
Pleasant View |
|
Community Name
|
Pleasant View |
|
Features
|
Carpet Free |
|
Parking Space Total
|
4 |
Building
|
Bathroom Total
|
5 |
|
Bedrooms Above Ground
|
3 |
|
Bedrooms Below Ground
|
4 |
|
Bedrooms Total
|
7 |
|
Appliances
|
Dryer, Garage Door Opener, Refrigerator, Two Stoves, Two Washers, Window Coverings |
|
Architectural Style
|
Bungalow |
|
Basement Development
|
Finished |
|
Basement Features
|
Separate Entrance |
|
Basement Type
|
N/a (finished) |
|
Construction Style Attachment
|
Detached |
|
Cooling Type
|
Central Air Conditioning |
|
Exterior Finish
|
Brick |
|
Fireplace Present
|
Yes |
|
Flooring Type
|
Tile, Hardwood, Laminate |
|
Foundation Type
|
Concrete |
|
Half Bath Total
|
1 |
|
Heating Fuel
|
Natural Gas |
|
Heating Type
|
Forced Air |
|
Stories Total
|
1 |
|
Type
|
House |
|
Utility Water
|
Municipal Water |
Parking
Land
|
Acreage
|
No |
|
Sewer
|
Sanitary Sewer |
|
Size Depth
|
120 Ft |
|
Size Frontage
|
50 Ft |
|
Size Irregular
|
50 X 120 Ft |
|
Size Total Text
|
50 X 120 Ft |
Rooms
| Level |
Type |
Length |
Width |
Dimensions |
|
Basement |
Bedroom |
|
|
Measurements not available |
|
Basement |
Bedroom |
|
|
Measurements not available |
|
Basement |
Family Room |
|
|
Measurements not available |
|
Basement |
Bedroom |
|
|
Measurements not available |
|
Basement |
Bedroom |
|
|
Measurements not available |
|
Main Level |
Living Room |
4.19 m |
4.54 m |
4.19 m x 4.54 m |
|
Main Level |
Dining Room |
3.48 m |
3.78 m |
3.48 m x 3.78 m |
|
Main Level |
Kitchen |
5.74 m |
3.02 m |
5.74 m x 3.02 m |
|
Main Level |
Primary Bedroom |
4.3 m |
3.72 m |
4.3 m x 3.72 m |
|
Main Level |
Bedroom 2 |
3.64 m |
3.58 m |
3.64 m x 3.58 m |
|
Main Level |
Bedroom 3 |
3.42 m |
3.32 m |
3.42 m x 3.32 m |
Utilities
|
Cable
|
Installed |
|
Sewer
|
Installed |
https://www.realtor.ca/real-estate/27520533/14-bowhill-crescent-toronto-pleasant-view-pleasant-view










