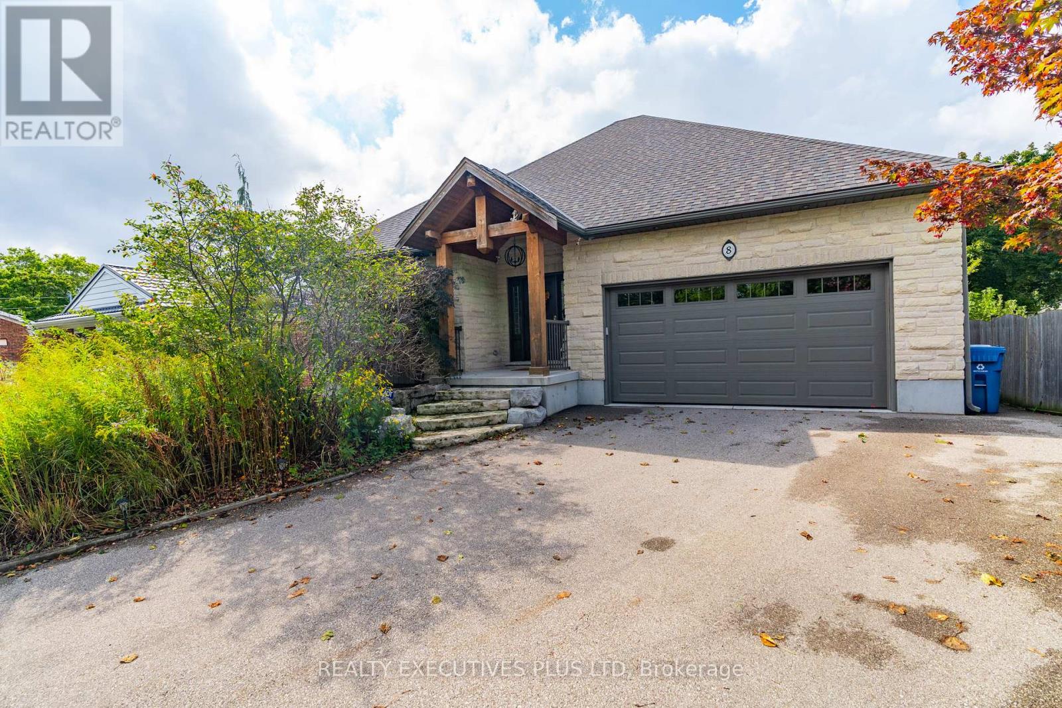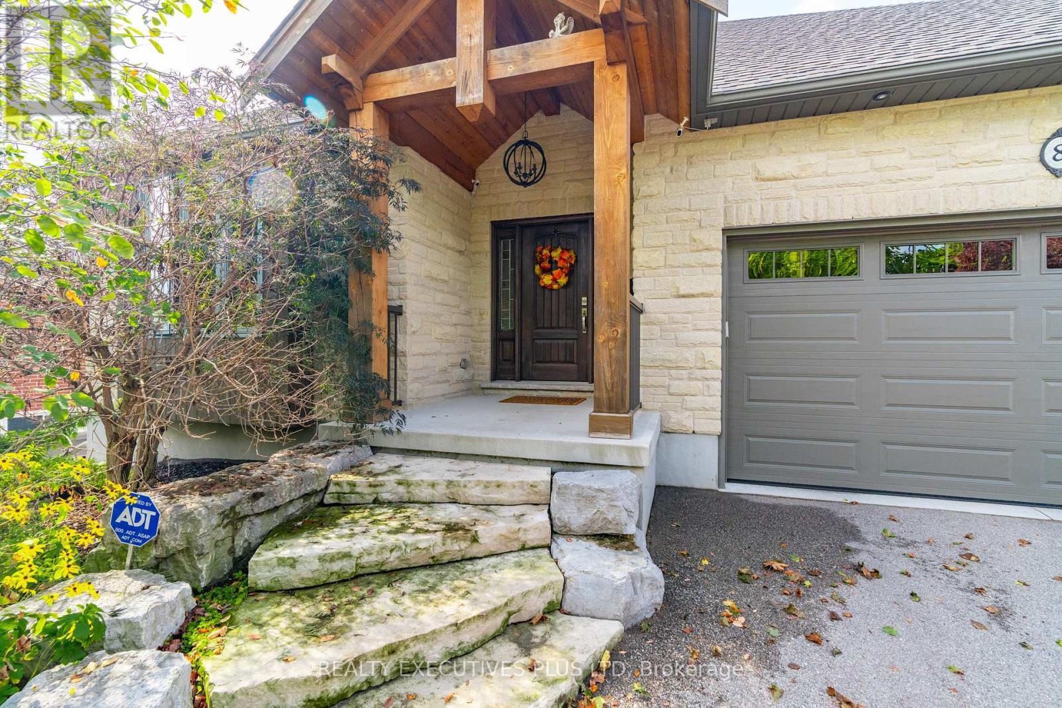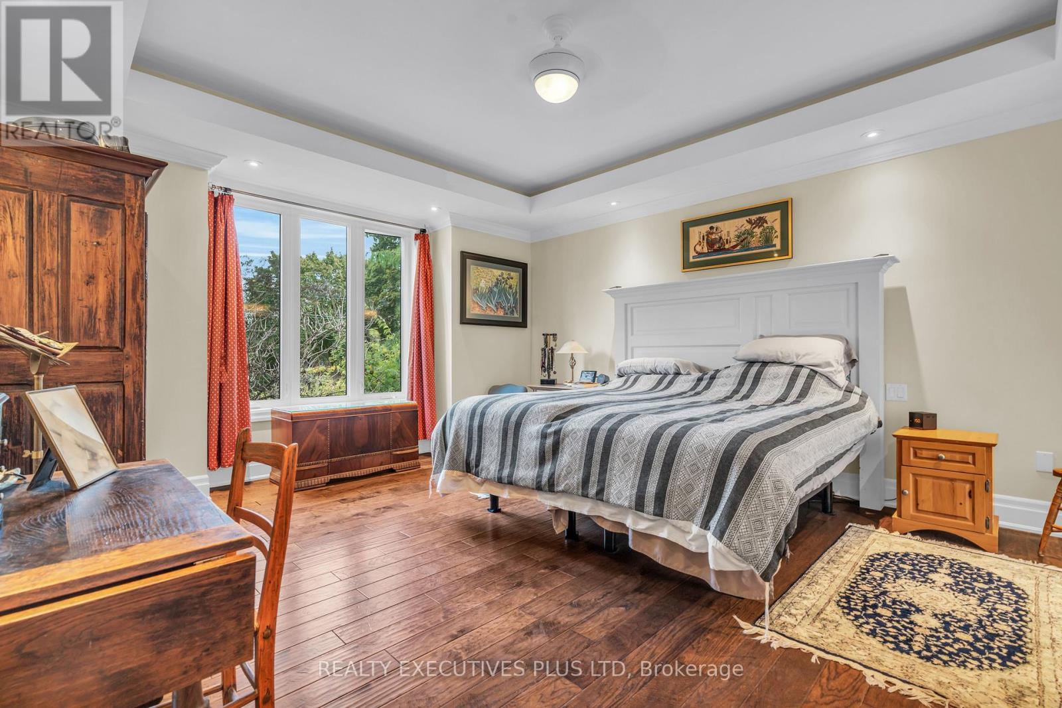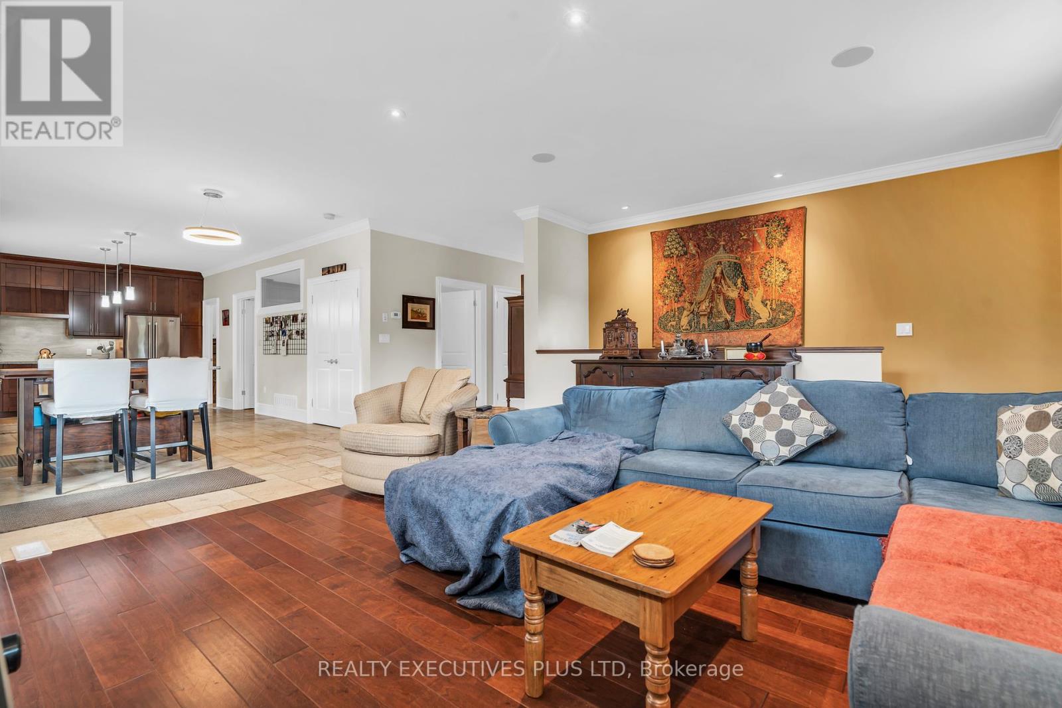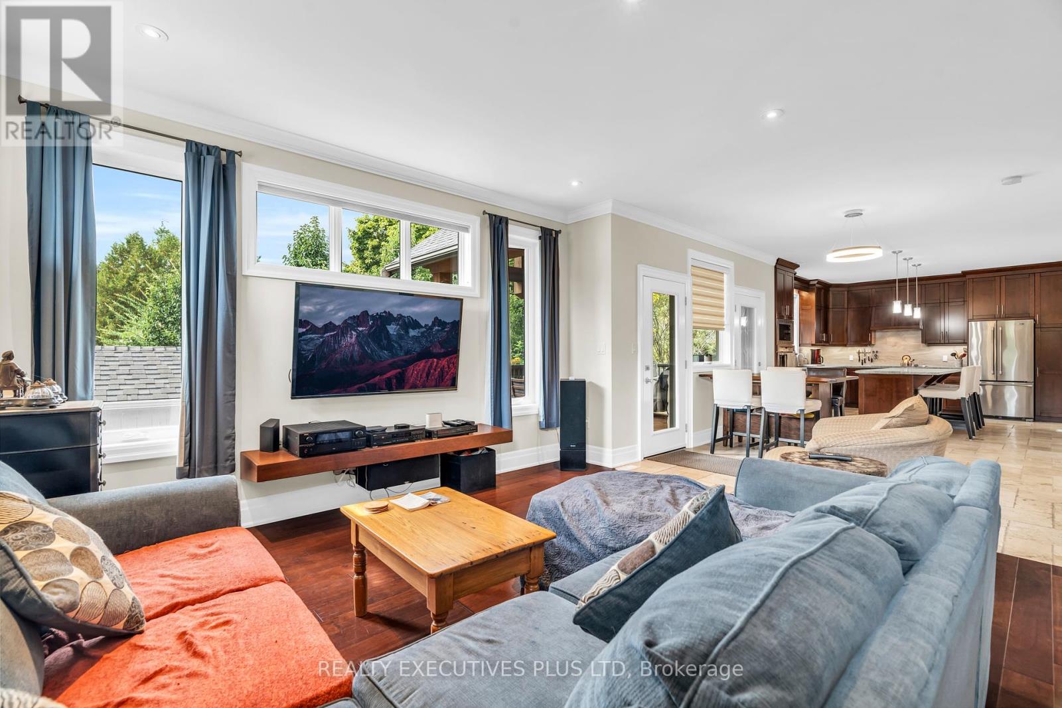3 Bedroom
3 Bathroom
Bungalow
Fireplace
Central Air Conditioning, Air Exchanger
Forced Air
Landscaped
$1,149,900
Prepare to be amazed by this beautifully crafted Custom Stone Bungalow located in one of Guelph's most private neighbourhood's. As you enter the home you instantly realize this home is nothing but quality. 9 ft ceilings with custom moldings, travertine tiles and hardwood floors guide you through the main level. This home is an entertainer's delight with a picturesque view of the backyard while allowing easy access to the covered deck. As you progress through the home and make your way into the Great Room and kitchen you are effortlessly able to mingle with guests while preparing elaborate meals spread across a 10 ft island. The main level also has a beautiful master bedroom with ensuite bath, including walk-in shower. Laundry is also on the main level and 2 pc bath. After a long day you can retreat to the ""Man Cave"" - shoot a game of pool, or a game of darts, watch the game on the flat screen with friends. You have 9 ft ceilings on the lower level as well, so every room feels spacious and bright! You have 2 more bedrooms on the lower level with a 4 pc bath with heated floors and air-jetted whirlpool tub. Located only a minutes walk to shopping, medical centres, schools, library and public transit, this home offers you every amenity possible. This is truly a special home on a quiet cul de sac in the heart of the city. Ideal for a professional couple and /or someone looking to downsize with nothing left to do but enjoy... living!! (id:50976)
Property Details
|
MLS® Number
|
X9388470 |
|
Property Type
|
Single Family |
|
Community Name
|
Waverley |
|
Amenities Near By
|
Hospital, Park, Schools |
|
Community Features
|
School Bus |
|
Equipment Type
|
Water Heater |
|
Features
|
Cul-de-sac, Irregular Lot Size, Sump Pump |
|
Parking Space Total
|
6 |
|
Rental Equipment Type
|
Water Heater |
|
Structure
|
Deck, Porch |
Building
|
Bathroom Total
|
3 |
|
Bedrooms Above Ground
|
1 |
|
Bedrooms Below Ground
|
2 |
|
Bedrooms Total
|
3 |
|
Amenities
|
Canopy, Fireplace(s) |
|
Appliances
|
Garage Door Opener Remote(s), Oven - Built-in, Water Heater, Water Meter, Water Softener, Dishwasher, Garage Door Opener, Window Coverings |
|
Architectural Style
|
Bungalow |
|
Basement Development
|
Finished |
|
Basement Type
|
Full (finished) |
|
Construction Status
|
Insulation Upgraded |
|
Construction Style Attachment
|
Detached |
|
Cooling Type
|
Central Air Conditioning, Air Exchanger |
|
Exterior Finish
|
Stone |
|
Fireplace Present
|
Yes |
|
Fireplace Total
|
1 |
|
Fireplace Type
|
Roughed In |
|
Foundation Type
|
Concrete |
|
Half Bath Total
|
1 |
|
Heating Fuel
|
Natural Gas |
|
Heating Type
|
Forced Air |
|
Stories Total
|
1 |
|
Type
|
House |
|
Utility Water
|
Municipal Water |
Parking
Land
|
Acreage
|
No |
|
Land Amenities
|
Hospital, Park, Schools |
|
Landscape Features
|
Landscaped |
|
Sewer
|
Sanitary Sewer |
|
Size Depth
|
89 Ft |
|
Size Frontage
|
32 Ft |
|
Size Irregular
|
32 X 89 Ft |
|
Size Total Text
|
32 X 89 Ft|under 1/2 Acre |
|
Zoning Description
|
R1b |
Rooms
| Level |
Type |
Length |
Width |
Dimensions |
|
Basement |
Bedroom 2 |
4.77 m |
4.27 m |
4.77 m x 4.27 m |
|
Basement |
Bedroom 3 |
4.15 m |
4.27 m |
4.15 m x 4.27 m |
|
Basement |
Bathroom |
2.11 m |
4.31 m |
2.11 m x 4.31 m |
|
Basement |
Recreational, Games Room |
8.05 m |
6.81 m |
8.05 m x 6.81 m |
|
Main Level |
Living Room |
6.05 m |
4.53 m |
6.05 m x 4.53 m |
|
Main Level |
Dining Room |
3.35 m |
4.28 m |
3.35 m x 4.28 m |
|
Main Level |
Kitchen |
3.93 m |
4.49 m |
3.93 m x 4.49 m |
|
Main Level |
Bathroom |
1.51 m |
1.57 m |
1.51 m x 1.57 m |
|
Main Level |
Primary Bedroom |
5.26 m |
4.4 m |
5.26 m x 4.4 m |
|
Main Level |
Bathroom |
1.99 m |
2.99 m |
1.99 m x 2.99 m |
Utilities
|
Cable
|
Installed |
|
Sewer
|
Installed |
https://www.realtor.ca/real-estate/27520252/8-cote-drive-guelph-waverley-waverley





