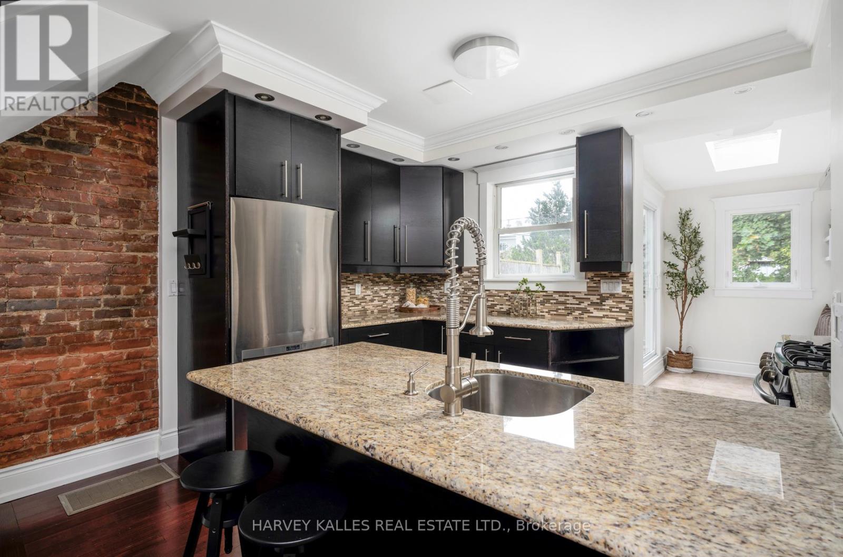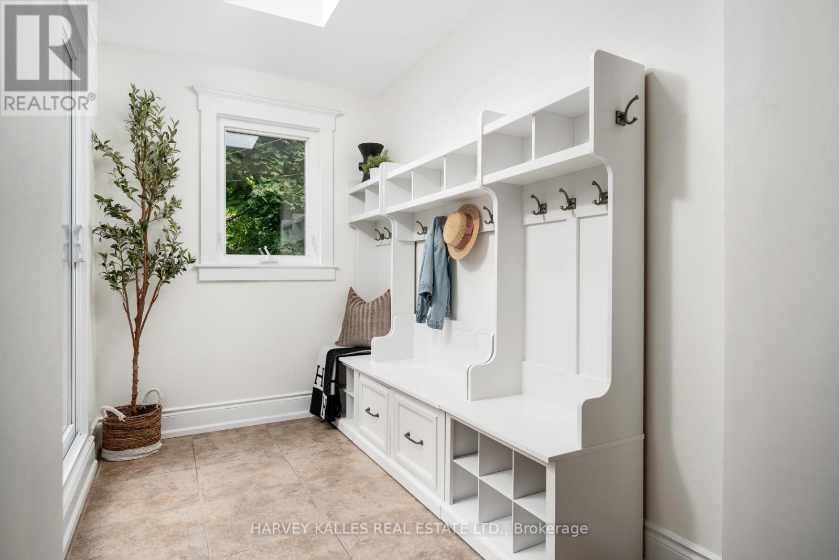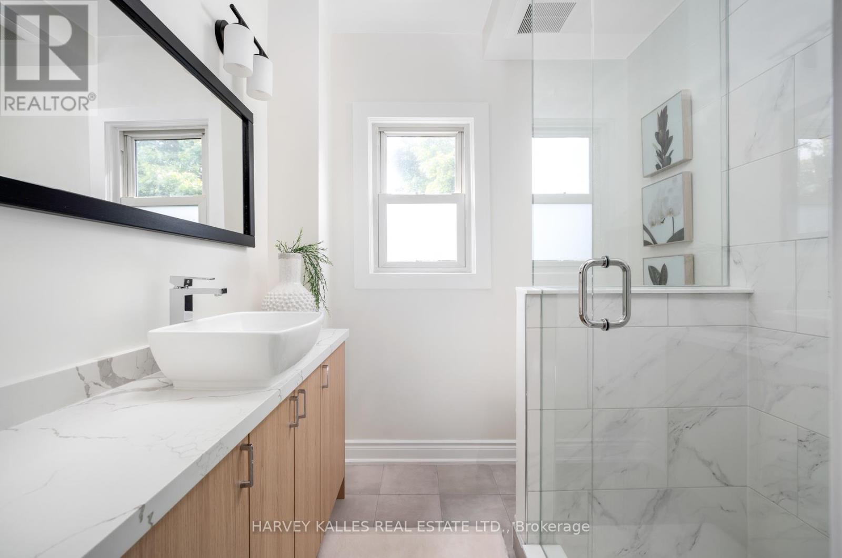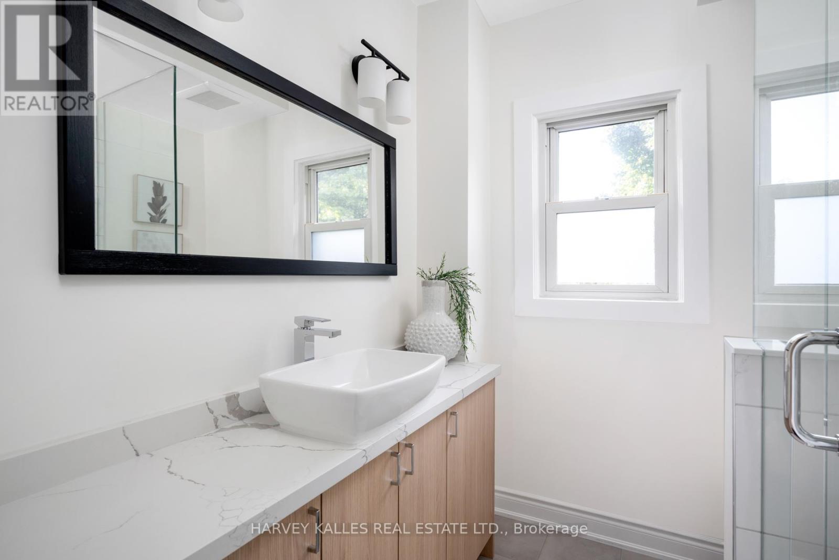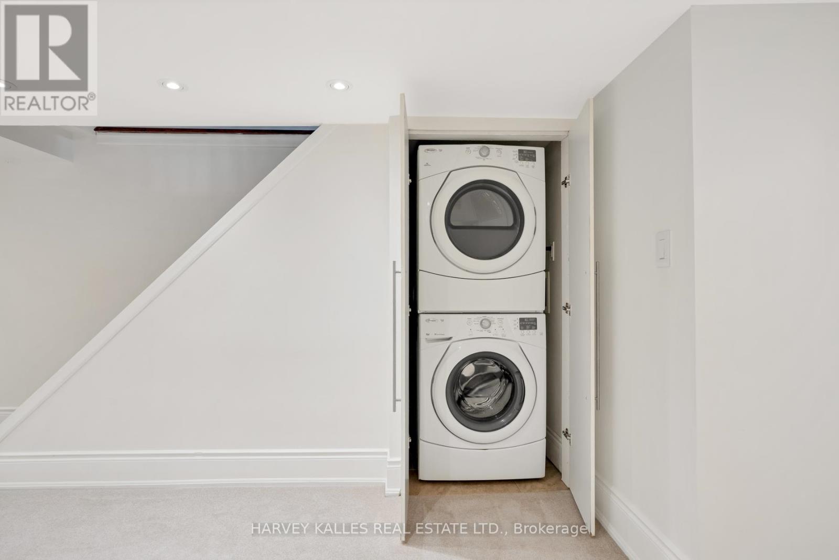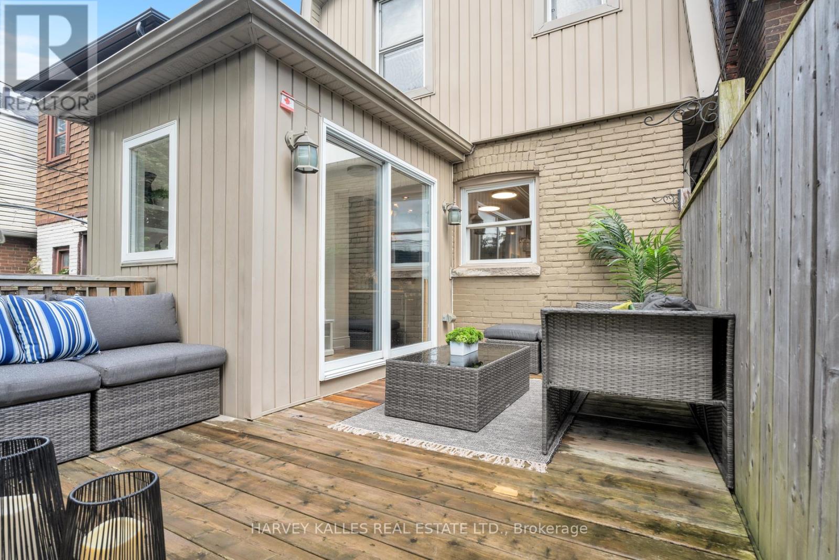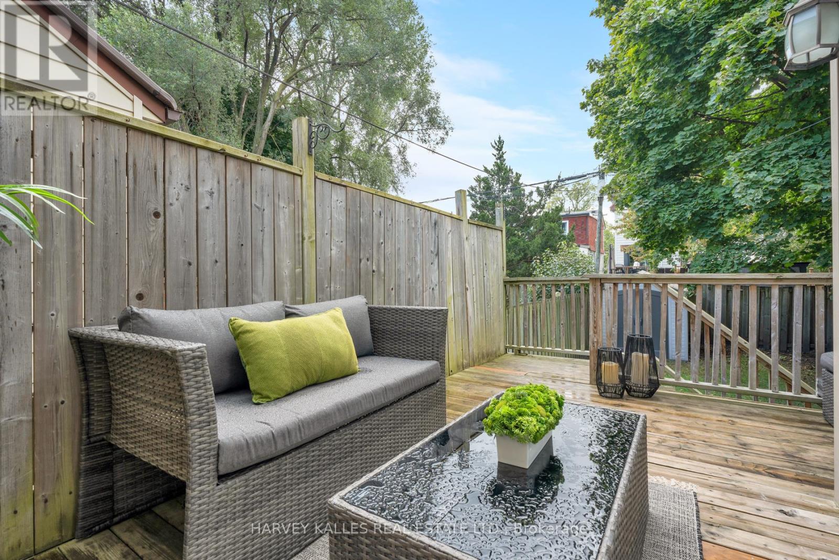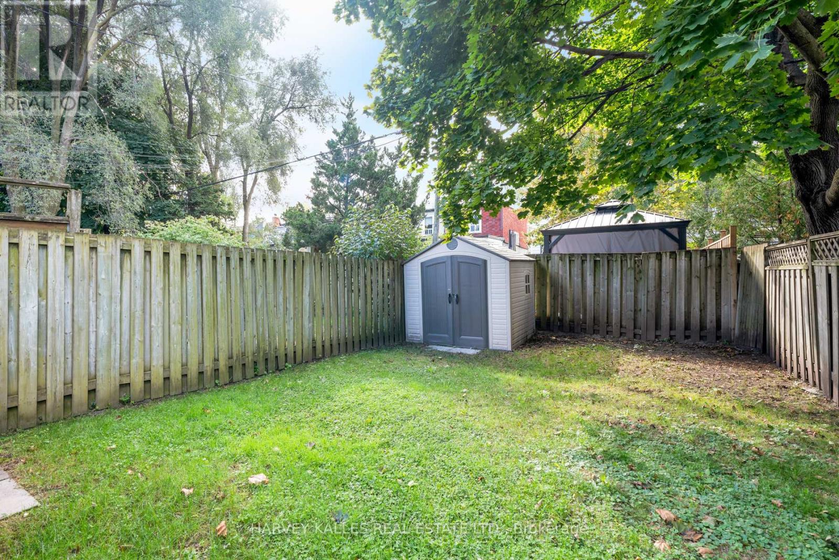3 Bedroom
2 Bathroom
Fireplace
Central Air Conditioning
Forced Air
$1,299,000
Presenting a cozy family home with charming curb appeal, in the desired Danforth East community! Perfectly situated on a quiet tree-lined street, with mindfully designed modern floor-plan for seamless hosting and gatherings. An abundance of windows immersed in natural light. Generous sized bedrooms for your family to grow in and create lifelong memories. Accent brick walls to add character to this century home, fireplace, gas stove for the chef of the family, pot lights and a lovely backyard to take it all in. The finished basement is the perfect addition for a purpose that fits your lifestyle needs. Living in a vibrant community and top ranked neighbourhood comes with the luxury of convenience, steps away from some of the best coffee shops and restaurants, not to mention the convenience of the subway station, main GO train station, parks and so much more. Don't miss the opportunity to make this your forever home! **** EXTRAS **** Basement Waterproofing (25yr Transferable Warranty) and Sump Pump Work Done. Both bathrooms have been renovated. Stainless steel appliances, granite countertops. (id:50976)
Property Details
|
MLS® Number
|
E9389087 |
|
Property Type
|
Single Family |
|
Community Name
|
East End-Danforth |
|
Amenities Near By
|
Public Transit, Park, Place Of Worship, Schools |
|
Parking Space Total
|
1 |
|
Structure
|
Shed |
Building
|
Bathroom Total
|
2 |
|
Bedrooms Above Ground
|
3 |
|
Bedrooms Total
|
3 |
|
Appliances
|
Blinds, Dishwasher, Dryer, Range, Refrigerator, Stove, Washer, Window Coverings |
|
Basement Development
|
Finished |
|
Basement Type
|
N/a (finished) |
|
Construction Style Attachment
|
Detached |
|
Cooling Type
|
Central Air Conditioning |
|
Exterior Finish
|
Brick, Aluminum Siding |
|
Fireplace Present
|
Yes |
|
Flooring Type
|
Hardwood, Carpeted |
|
Foundation Type
|
Unknown |
|
Heating Fuel
|
Natural Gas |
|
Heating Type
|
Forced Air |
|
Stories Total
|
2 |
|
Type
|
House |
|
Utility Water
|
Municipal Water |
Land
|
Acreage
|
No |
|
Fence Type
|
Fenced Yard |
|
Land Amenities
|
Public Transit, Park, Place Of Worship, Schools |
|
Sewer
|
Sanitary Sewer |
|
Size Depth
|
100 Ft |
|
Size Frontage
|
20 Ft |
|
Size Irregular
|
20 X 100 Ft |
|
Size Total Text
|
20 X 100 Ft |
Rooms
| Level |
Type |
Length |
Width |
Dimensions |
|
Second Level |
Primary Bedroom |
3.6 m |
3.45 m |
3.6 m x 3.45 m |
|
Second Level |
Bedroom 2 |
2.9 m |
2.56 m |
2.9 m x 2.56 m |
|
Second Level |
Bedroom 3 |
2.91 m |
2.15 m |
2.91 m x 2.15 m |
|
Second Level |
Bathroom |
1.52 m |
2.13 m |
1.52 m x 2.13 m |
|
Basement |
Family Room |
6.64 m |
3.7 m |
6.64 m x 3.7 m |
|
Basement |
Bathroom |
1.52 m |
2.13 m |
1.52 m x 2.13 m |
|
Main Level |
Living Room |
6.9 m |
4.05 m |
6.9 m x 4.05 m |
|
Main Level |
Dining Room |
6.9 m |
4.05 m |
6.9 m x 4.05 m |
|
Main Level |
Kitchen |
3.85 m |
1.83 m |
3.85 m x 1.83 m |
https://www.realtor.ca/real-estate/27521748/20-cedarvale-avenue-toronto-east-end-danforth-east-end-danforth















