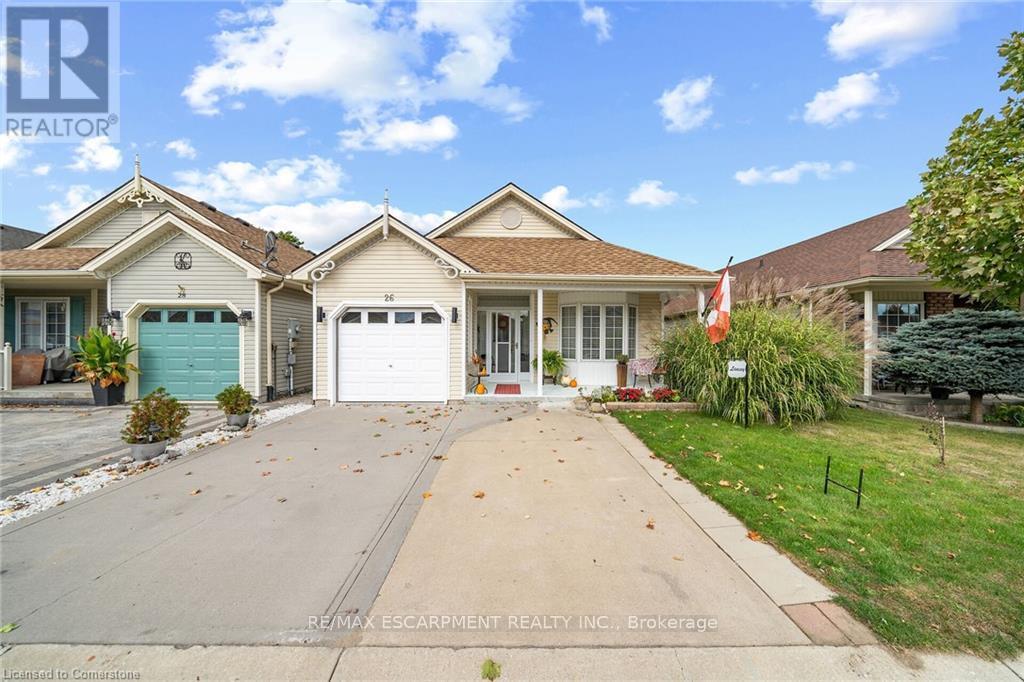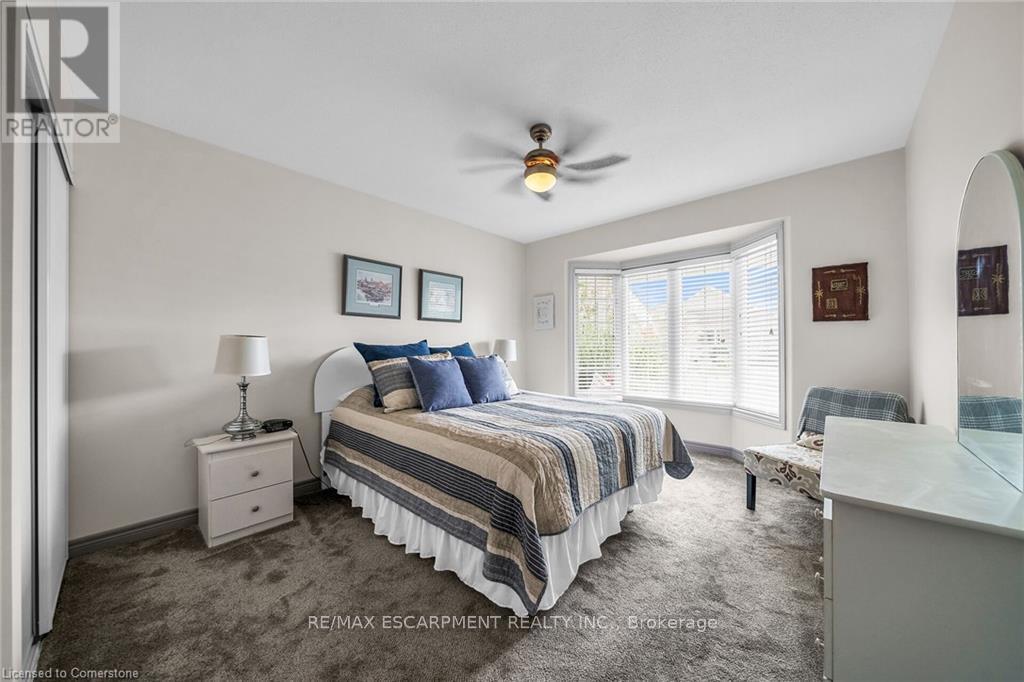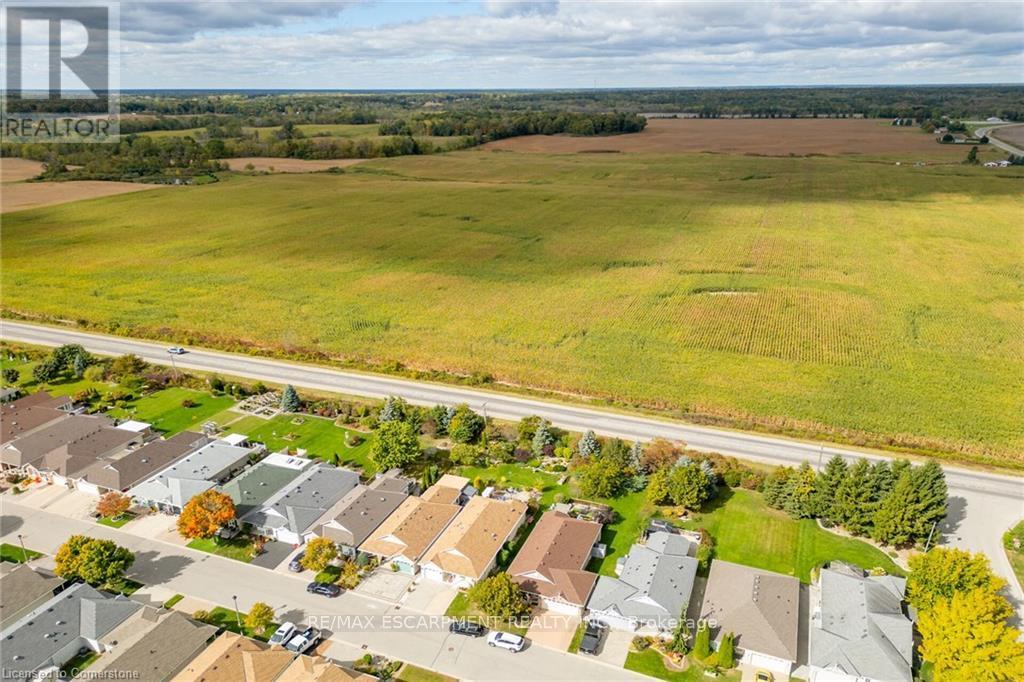2 Bedroom
2 Bathroom
Bungalow
Central Air Conditioning
Forced Air
$612,500
Welcome to the Villages of Long Point located in Port Rowan - a 8ac adult life-style community offering landscaped grounds, walking paths & Clubhouse w/in-door pool, sauna, gym, library, billiards, party room & weekly activities - near shops/eateries & L. Erie beaches. Incs 2003 blt bungalow on 35x148 landscaped lot introducing 1431sf living area, 1419sf renovated lower level'24 & 204sf garage. Offers open conc. living room w/stylish accent wall, gas FP & hardwood floors, updated kitchen w/WO to 240sf deck & conc. patio, primary bedroom incs 3pc en-suite, guest bedroom, 4pc bath & MF laundry. Lower level boasts 590sf family room w/FP & new carpeting'24. Unfinished area houses furnace w/AC, HRV & HWH. Extras - vinyl windows, conc. drive & Generac generator. (id:50976)
Property Details
|
MLS® Number
|
X9389280 |
|
Property Type
|
Single Family |
|
Community Name
|
Haldimand |
|
Parking Space Total
|
3 |
Building
|
Bathroom Total
|
2 |
|
Bedrooms Above Ground
|
2 |
|
Bedrooms Total
|
2 |
|
Architectural Style
|
Bungalow |
|
Basement Development
|
Partially Finished |
|
Basement Type
|
Full (partially Finished) |
|
Construction Style Attachment
|
Detached |
|
Cooling Type
|
Central Air Conditioning |
|
Exterior Finish
|
Vinyl Siding |
|
Foundation Type
|
Concrete |
|
Heating Fuel
|
Natural Gas |
|
Heating Type
|
Forced Air |
|
Stories Total
|
1 |
|
Type
|
House |
|
Utility Water
|
Municipal Water |
Parking
Land
|
Acreage
|
No |
|
Sewer
|
Sanitary Sewer |
|
Size Depth
|
148 Ft |
|
Size Frontage
|
35 Ft |
|
Size Irregular
|
35 X 148 Ft |
|
Size Total Text
|
35 X 148 Ft |
Rooms
| Level |
Type |
Length |
Width |
Dimensions |
|
Basement |
Family Room |
7.04 m |
7.75 m |
7.04 m x 7.75 m |
|
Basement |
Utility Room |
2.95 m |
3.23 m |
2.95 m x 3.23 m |
|
Main Level |
Eating Area |
2.95 m |
3.45 m |
2.95 m x 3.45 m |
|
Main Level |
Kitchen |
2.74 m |
3.78 m |
2.74 m x 3.78 m |
|
Main Level |
Living Room |
4.93 m |
8.23 m |
4.93 m x 8.23 m |
|
Main Level |
Bedroom |
3.38 m |
4.9 m |
3.38 m x 4.9 m |
|
Main Level |
Primary Bedroom |
3.78 m |
4.37 m |
3.78 m x 4.37 m |
|
Main Level |
Bathroom |
2.21 m |
2.24 m |
2.21 m x 2.24 m |
|
Main Level |
Bathroom |
3.05 m |
1.45 m |
3.05 m x 1.45 m |
|
Main Level |
Foyer |
2.51 m |
1.63 m |
2.51 m x 1.63 m |
|
Main Level |
Laundry Room |
1.75 m |
1.68 m |
1.75 m x 1.68 m |
|
Main Level |
Sunroom |
1.57 m |
1.57 m |
1.57 m x 1.57 m |
https://www.realtor.ca/real-estate/27522487/26-balsam-trail-haldimand-haldimand












































