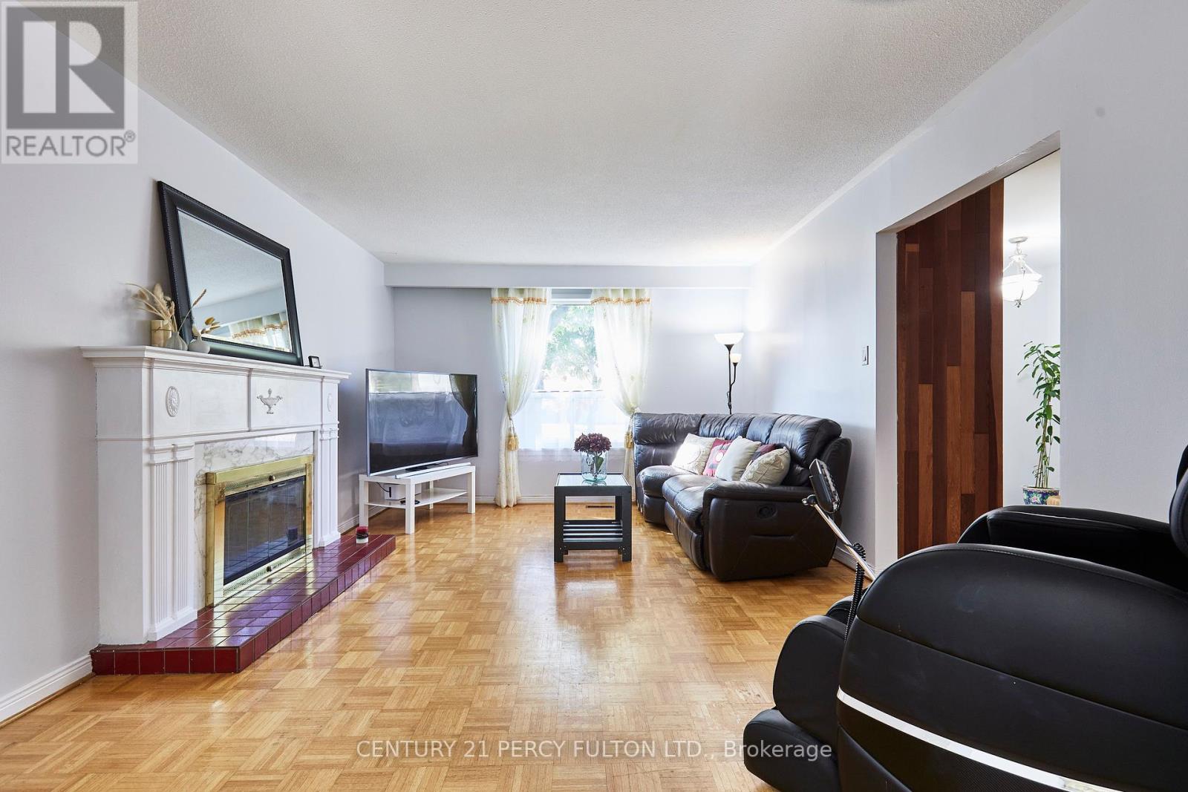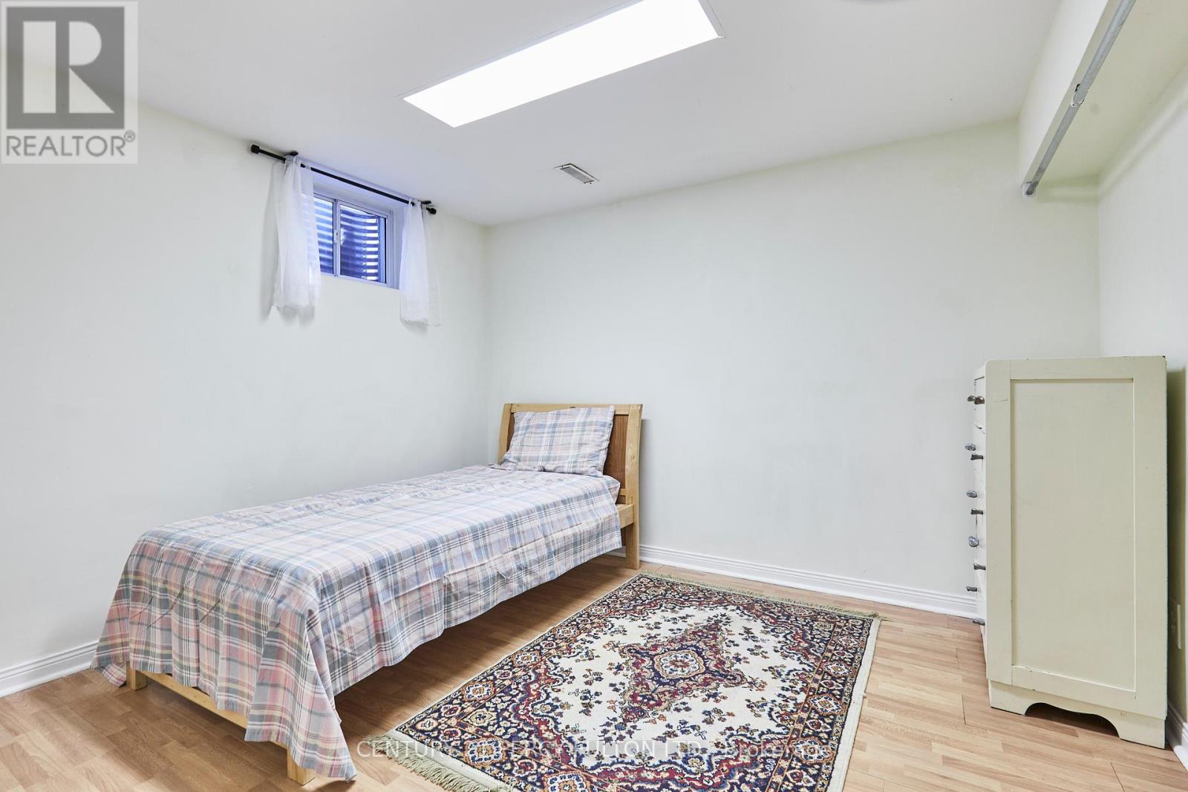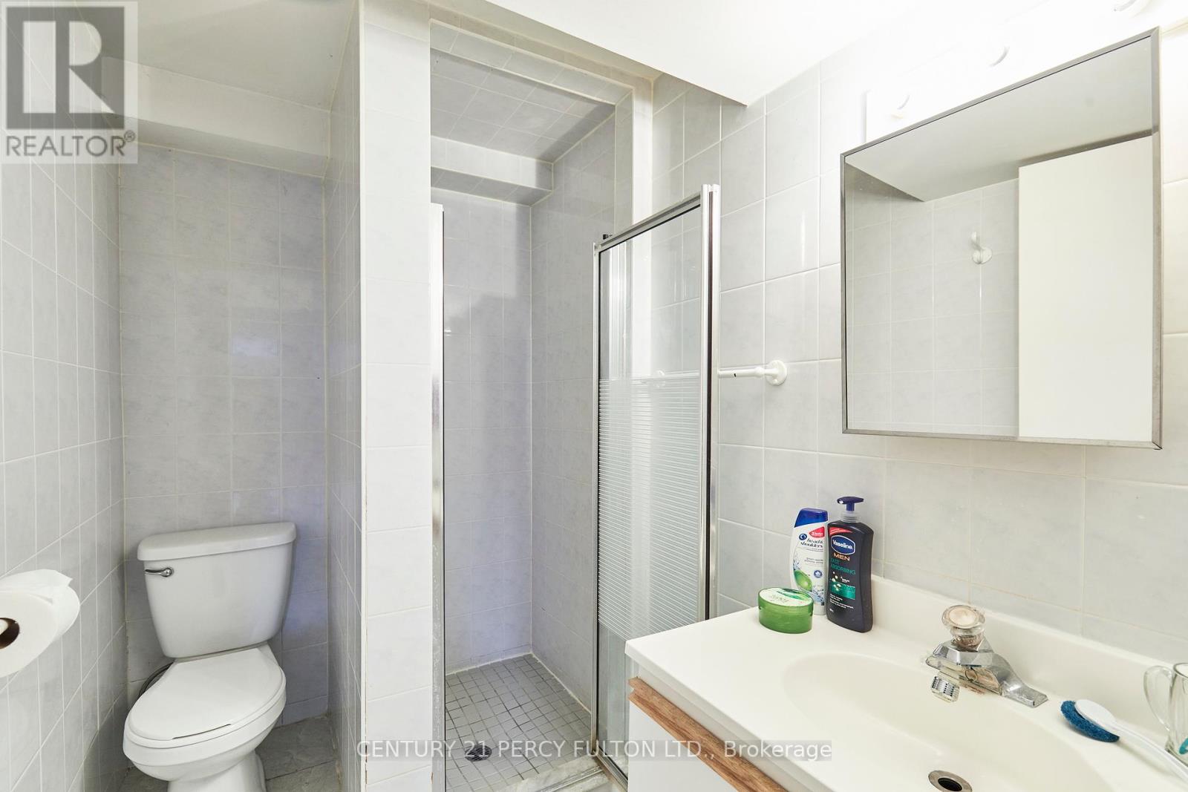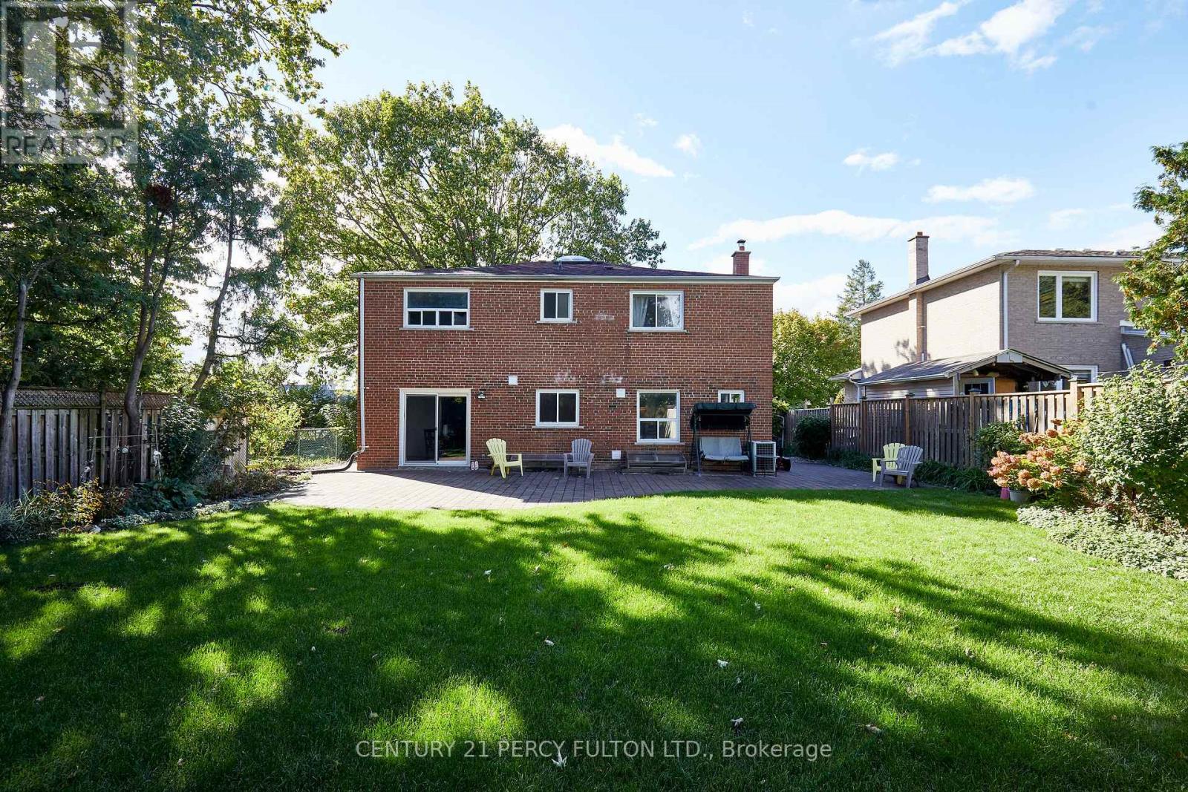8 Bedroom
7 Bathroom
Fireplace
Central Air Conditioning
Forced Air
$1,299,000
Prime location and a fabulous opportunity for young families looking for potential rental income. This detached 8-bedroom, 5.1/2-washroom home with ample parking sits on a spectacular 59x124ft lot and is located in a quiet, family-oriented neighborhood in the heart of the highly-desirable Agincourt area. Main floor includes a large living room with fireplace, Family Rm/office, laundry room, bathroom, updated eat-in kitchen and a formal dining room with walkout to a large, interlock patio and beautiful fenced backyard. Top floor includes a skylight, a master bedroom with both an ensuite bathroom and walk-in closet, four bedrooms (one with an ensuite bathroom), and 1 full bathroom. The finished and freshly-painted basement -- accessible via side entrance -- includes 3 bedrooms, den, storage, 2 kitchens & 2 full bathrooms. Walking distance to great schools, parks, TTC, GO Train, shops, and an excellent golf course. Close to all highways -- 401, 404, 407. **** EXTRAS **** All Elf's, All Window Coverings, Fridges, Gas Stove , Washer, Dryer, And 2 Gas Stoves In (As Is) And Fridge In The Basement. (id:50976)
Property Details
|
MLS® Number
|
E9391042 |
|
Property Type
|
Single Family |
|
Community Name
|
Tam O'Shanter-Sullivan |
|
Parking Space Total
|
5 |
Building
|
Bathroom Total
|
7 |
|
Bedrooms Above Ground
|
5 |
|
Bedrooms Below Ground
|
3 |
|
Bedrooms Total
|
8 |
|
Amenities
|
Fireplace(s) |
|
Basement Development
|
Finished |
|
Basement Type
|
N/a (finished) |
|
Construction Style Attachment
|
Detached |
|
Cooling Type
|
Central Air Conditioning |
|
Exterior Finish
|
Brick |
|
Fireplace Present
|
Yes |
|
Fireplace Total
|
1 |
|
Flooring Type
|
Parquet, Laminate, Ceramic, Hardwood, Vinyl |
|
Half Bath Total
|
2 |
|
Heating Fuel
|
Natural Gas |
|
Heating Type
|
Forced Air |
|
Stories Total
|
2 |
|
Type
|
House |
|
Utility Water
|
Municipal Water |
Parking
Land
|
Acreage
|
No |
|
Sewer
|
Sanitary Sewer |
|
Size Depth
|
124 Ft ,4 In |
|
Size Frontage
|
59 Ft ,3 In |
|
Size Irregular
|
59.32 X 124.34 Ft |
|
Size Total Text
|
59.32 X 124.34 Ft |
Rooms
| Level |
Type |
Length |
Width |
Dimensions |
|
Second Level |
Primary Bedroom |
4.4 m |
3.6 m |
4.4 m x 3.6 m |
|
Second Level |
Bedroom 2 |
3.2 m |
3 m |
3.2 m x 3 m |
|
Second Level |
Bedroom 3 |
3.25 m |
3 m |
3.25 m x 3 m |
|
Second Level |
Bedroom 4 |
3.25 m |
3 m |
3.25 m x 3 m |
|
Second Level |
Bedroom 5 |
4.14 m |
3.2 m |
4.14 m x 3.2 m |
|
Basement |
Bedroom |
3.09 m |
3.25 m |
3.09 m x 3.25 m |
|
Basement |
Bedroom |
3.28 m |
2.84 m |
3.28 m x 2.84 m |
|
Basement |
Bedroom |
4.16 m |
3.11 m |
4.16 m x 3.11 m |
|
Ground Level |
Living Room |
5.15 m |
3.6 m |
5.15 m x 3.6 m |
|
Ground Level |
Dining Room |
3.6 m |
3 m |
3.6 m x 3 m |
|
Ground Level |
Kitchen |
5.1 m |
3.1 m |
5.1 m x 3.1 m |
|
Ground Level |
Family Room |
4 m |
3 m |
4 m x 3 m |
https://www.realtor.ca/real-estate/27527181/3-farmington-crescent-toronto-tam-oshanter-sullivan-tam-oshanter-sullivan


































