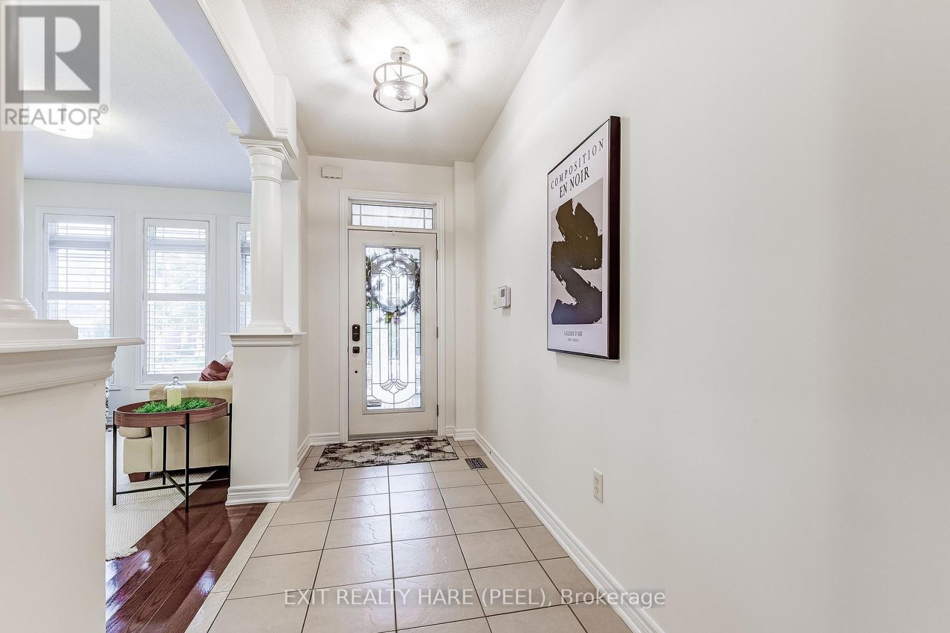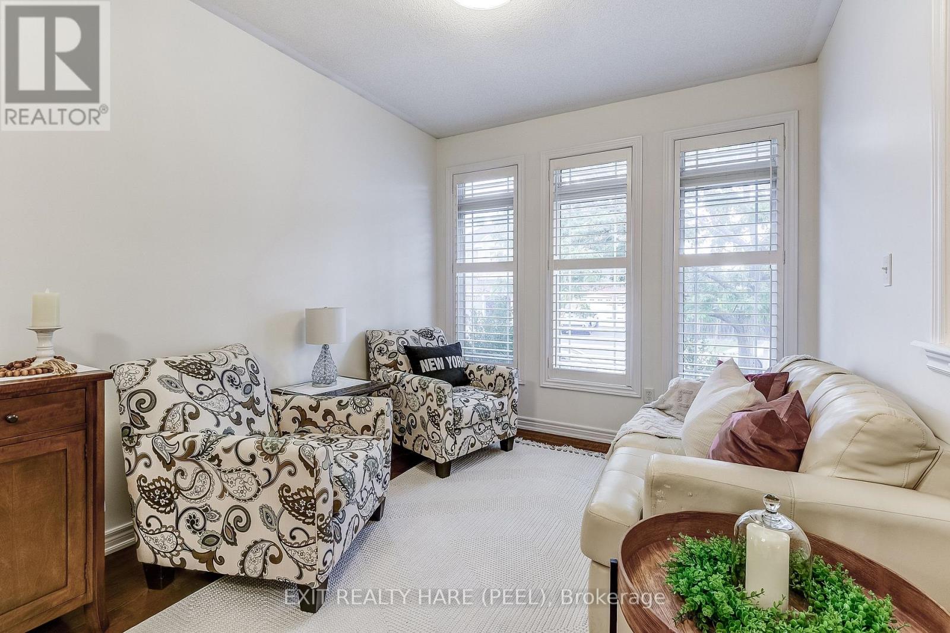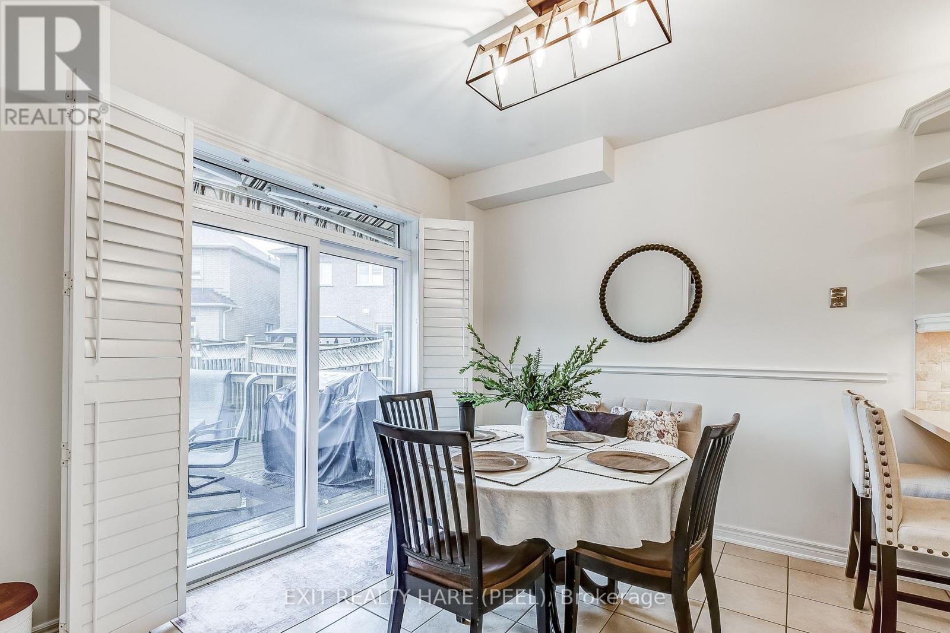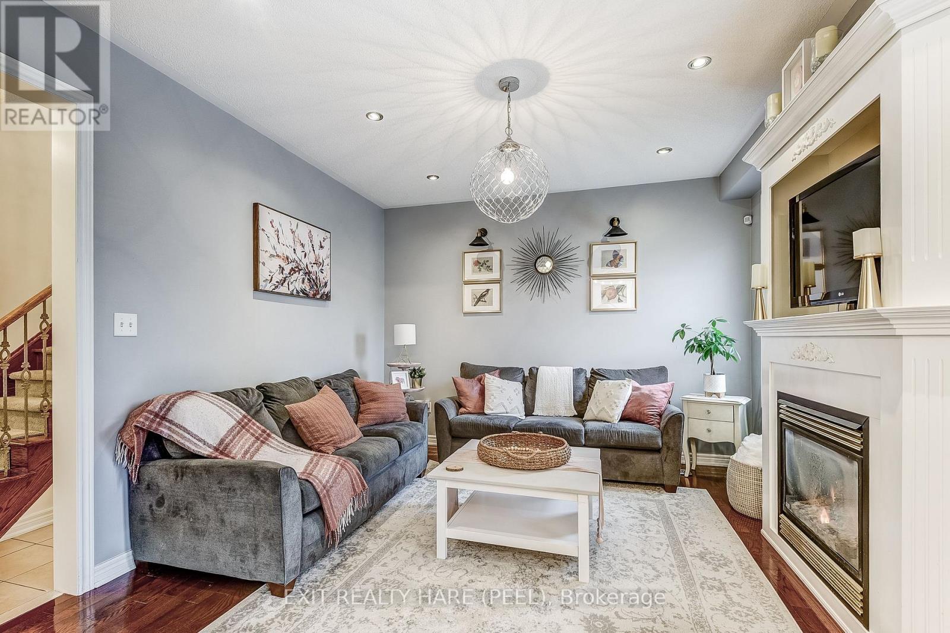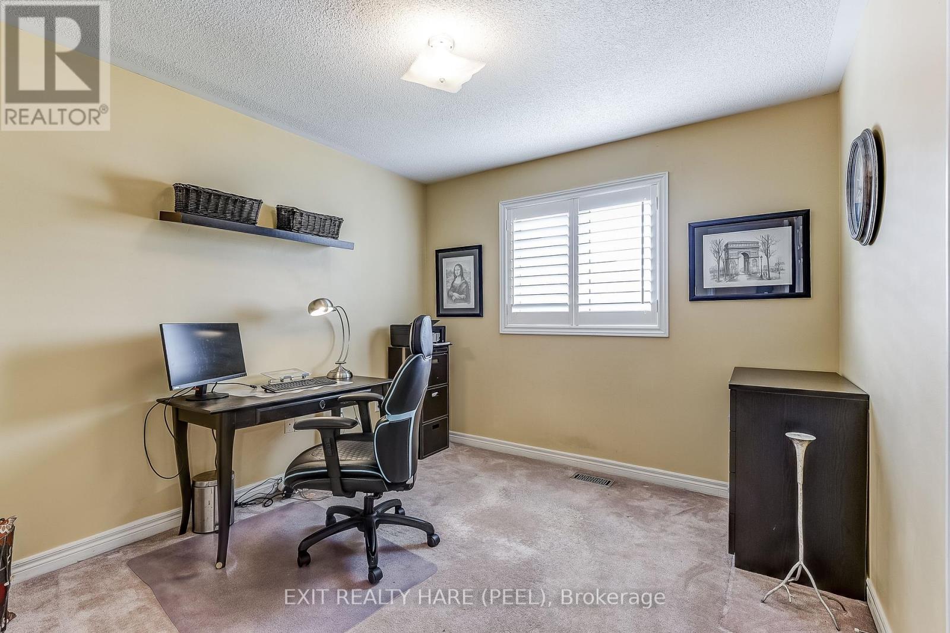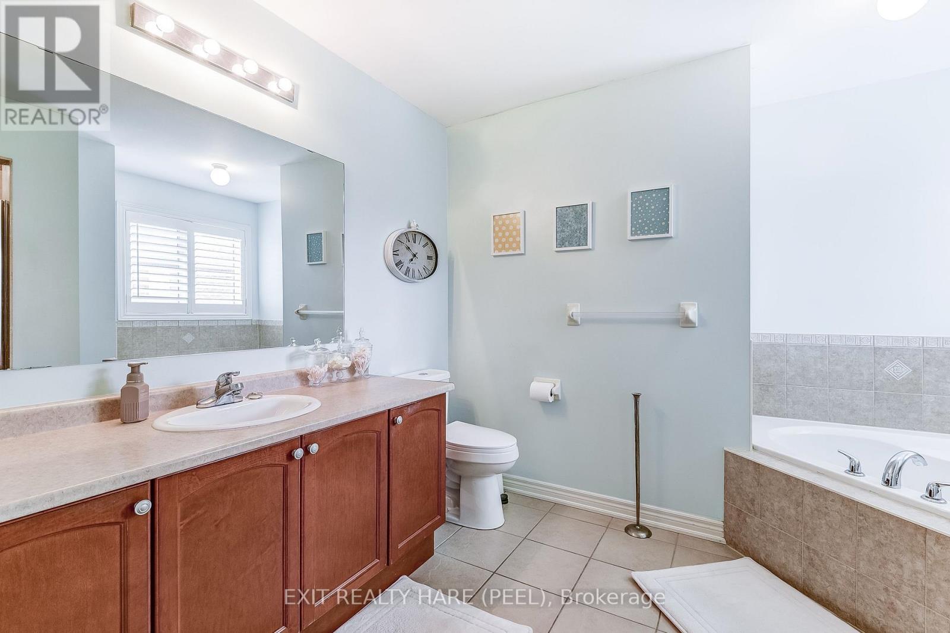4 Bedroom
3 Bathroom
Fireplace
Central Air Conditioning
Forced Air
$1,050,000
Welcome to this Executive home nestled in the heart of the much sought after Fletcher's Meadow Community! This upgraded family home is waiting for new memories to be made. The gourmet kitchen with travertine backsplash and Caesar Stone Quartz countertops is ready to host family and friends for the holidays. Take the celebrations outside to an oversized deck with awning, overlooking the premium irregular shaped pool sized lot. Freshly painted this main floor boasts 9 foot ceilings with hardwood floors leading up the hardwood staircase with iron pickets to the upper hallway. California shutters adorn each room throughout the house. Relax in one of the 4 oversized bedrooms with the primary having a 4 pc master retreat and His and Her closets. Lots of natural sunlight flowing throughout the house. The main floor laundry offers a separate entrance from the backyard as well as through the garage. Close proximity to many schools, shopping, parks, Mt Pleasant GO and Hwy 410. This is a rare opportunity to own a home on one of Brampton's premier quiet streets. **** EXTRAS **** Shingles (2022), Furnace and A/C (2019), GDO (2024), Fridge (2024), Dishwasher (2018), Washer & Dryer (2022), Patio Doors (2023) , Shed on cement pad. (id:50976)
Property Details
|
MLS® Number
|
W9390850 |
|
Property Type
|
Single Family |
|
Community Name
|
Fletcher's Meadow |
|
Amenities Near By
|
Public Transit, Schools |
|
Community Features
|
Community Centre |
|
Parking Space Total
|
6 |
Building
|
Bathroom Total
|
3 |
|
Bedrooms Above Ground
|
4 |
|
Bedrooms Total
|
4 |
|
Appliances
|
Window Coverings |
|
Basement Features
|
Separate Entrance |
|
Basement Type
|
Full |
|
Construction Style Attachment
|
Detached |
|
Cooling Type
|
Central Air Conditioning |
|
Exterior Finish
|
Brick |
|
Fireplace Present
|
Yes |
|
Flooring Type
|
Hardwood, Ceramic, Carpeted |
|
Foundation Type
|
Poured Concrete |
|
Half Bath Total
|
1 |
|
Heating Fuel
|
Natural Gas |
|
Heating Type
|
Forced Air |
|
Stories Total
|
2 |
|
Type
|
House |
|
Utility Water
|
Municipal Water |
Parking
Land
|
Acreage
|
No |
|
Land Amenities
|
Public Transit, Schools |
|
Sewer
|
Sanitary Sewer |
|
Size Depth
|
106 Ft ,11 In |
|
Size Frontage
|
41 Ft |
|
Size Irregular
|
41.01 X 106.93 Ft |
|
Size Total Text
|
41.01 X 106.93 Ft |
Rooms
| Level |
Type |
Length |
Width |
Dimensions |
|
Second Level |
Laundry Room |
3.99 m |
1.95 m |
3.99 m x 1.95 m |
|
Second Level |
Primary Bedroom |
3.68 m |
5.94 m |
3.68 m x 5.94 m |
|
Second Level |
Bedroom 2 |
4.99 m |
5.27 m |
4.99 m x 5.27 m |
|
Second Level |
Bedroom 3 |
4.08 m |
5.36 m |
4.08 m x 5.36 m |
|
Second Level |
Bedroom 4 |
3.08 m |
3.05 m |
3.08 m x 3.05 m |
|
Main Level |
Kitchen |
4.35 m |
3.72 m |
4.35 m x 3.72 m |
|
Main Level |
Eating Area |
3.72 m |
3.14 m |
3.72 m x 3.14 m |
|
Main Level |
Family Room |
5.09 m |
3.99 m |
5.09 m x 3.99 m |
|
Main Level |
Dining Room |
6.67 m |
3.72 m |
6.67 m x 3.72 m |
|
Main Level |
Living Room |
6.67 m |
3.72 m |
6.67 m x 3.72 m |
https://www.realtor.ca/real-estate/27526865/4-bouvier-gate-brampton-fletchers-meadow-fletchers-meadow








