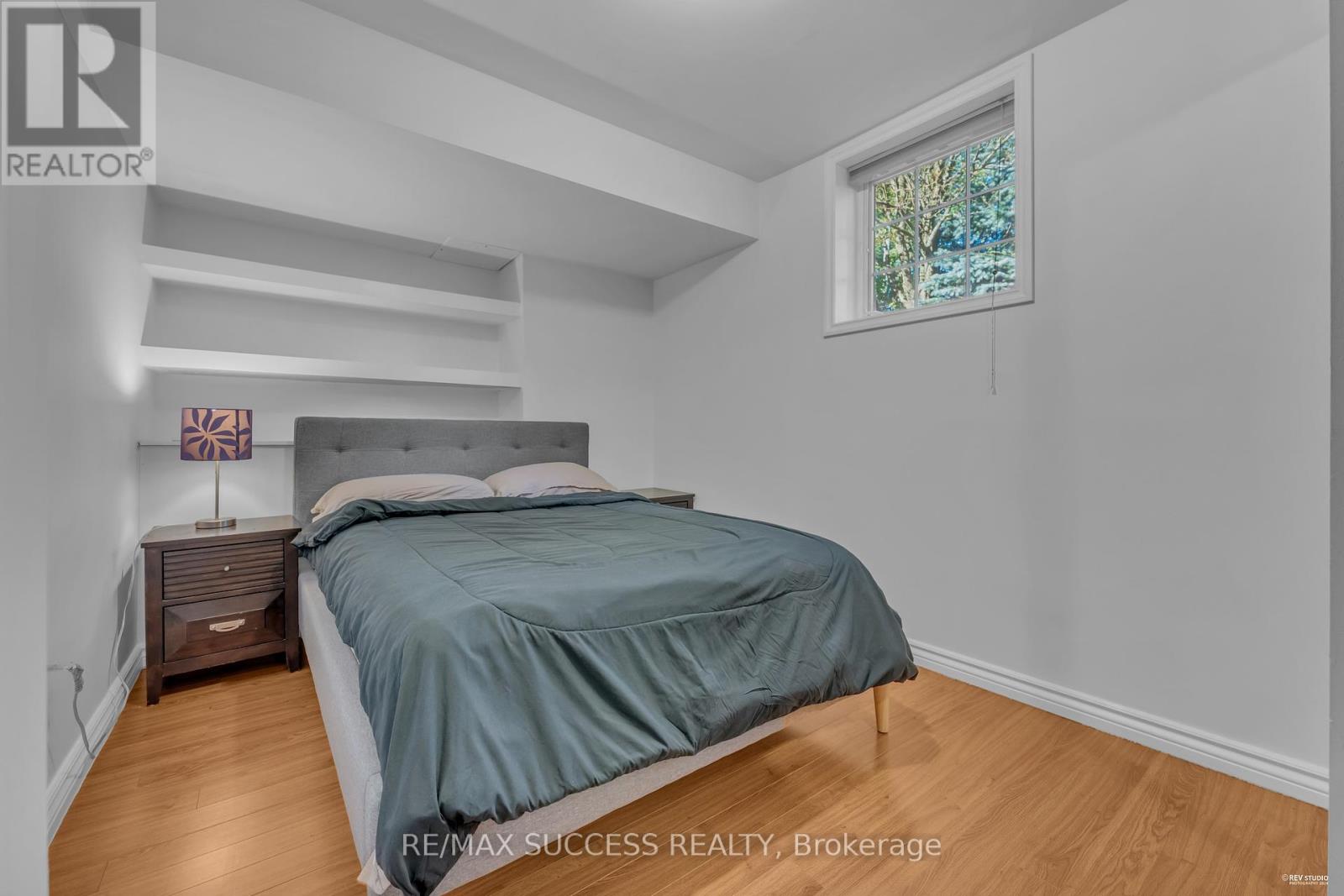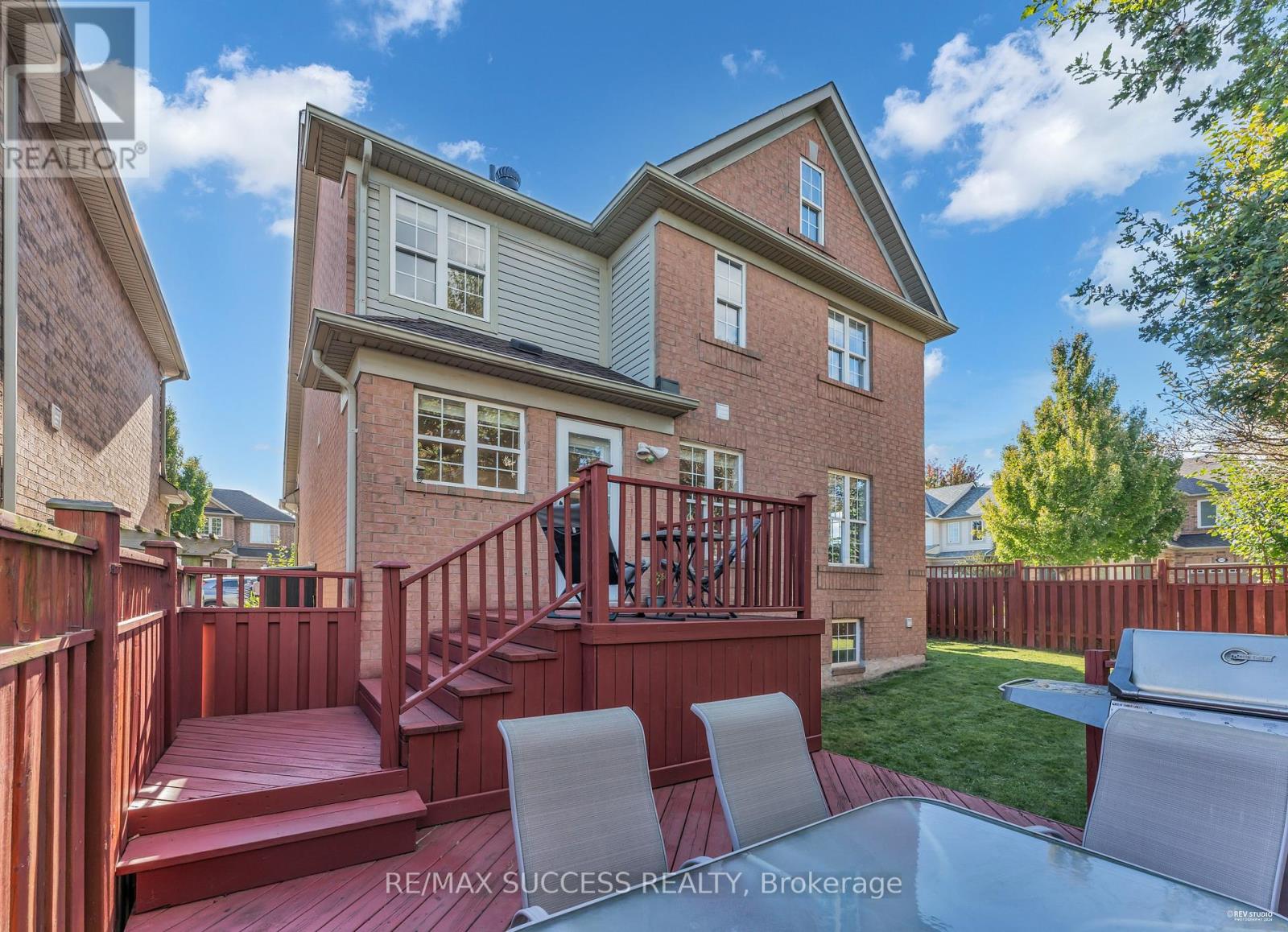5 Bedroom
4 Bathroom
Fireplace
Central Air Conditioning
Forced Air
$1,425,000
Welcome to this beautifully renovated detached corner home in the highly sought-after West Oak Trails community of Oakville. This 3+2 bedroom residence is filled with natural light from dawn until dusk through large windows and offers an open-concept layout with hardwood floors throughout. The newly upgraded kitchen (2024) features quartz countertops, a gas stove, and brand-new stainless steel appliances, with a walk-out to a charming backyard deck perfect for both relaxation and entertaining. Recent upgrades include a new A/C and furnace (2020) and roof shingles replaced in 2015. Upstairs, the spacious master suite includes a large ensuite bath and walk-in closet, along with two additional well-sized bedrooms. The fully finished basement offers two more large bedrooms with big windows, an additional bath, and a cozy living area with a gas fireplace and kitchenette ideal for family gatherings or as a full in-law suite. With driveway parking for 4 cars and conveniently located near top-rated schools, a hospital, parks, trails, and public transit, this home is a rare gem in a family-friendly neighborhood. Move in and enjoy! (id:50976)
Property Details
|
MLS® Number
|
W9390834 |
|
Property Type
|
Single Family |
|
Community Name
|
West Oak Trails |
|
Features
|
Carpet Free, In-law Suite |
|
Parking Space Total
|
5 |
|
Structure
|
Porch |
Building
|
Bathroom Total
|
4 |
|
Bedrooms Above Ground
|
3 |
|
Bedrooms Below Ground
|
2 |
|
Bedrooms Total
|
5 |
|
Amenities
|
Fireplace(s) |
|
Appliances
|
Garage Door Opener Remote(s), Blinds, Cooktop, Dishwasher, Dryer, Microwave, Range, Refrigerator, Stove, Washer |
|
Basement Development
|
Finished |
|
Basement Type
|
N/a (finished) |
|
Construction Style Attachment
|
Detached |
|
Cooling Type
|
Central Air Conditioning |
|
Exterior Finish
|
Brick |
|
Fireplace Present
|
Yes |
|
Fireplace Total
|
1 |
|
Flooring Type
|
Hardwood |
|
Foundation Type
|
Concrete |
|
Half Bath Total
|
1 |
|
Heating Fuel
|
Natural Gas |
|
Heating Type
|
Forced Air |
|
Stories Total
|
2 |
|
Type
|
House |
|
Utility Water
|
Municipal Water |
Parking
Land
|
Acreage
|
No |
|
Fence Type
|
Fenced Yard |
|
Sewer
|
Sanitary Sewer |
|
Size Depth
|
75 Ft ,5 In |
|
Size Frontage
|
51 Ft ,6 In |
|
Size Irregular
|
51.54 X 75.46 Ft |
|
Size Total Text
|
51.54 X 75.46 Ft|under 1/2 Acre |
|
Zoning Description
|
Rl6 |
Rooms
| Level |
Type |
Length |
Width |
Dimensions |
|
Second Level |
Primary Bedroom |
5 m |
4.39 m |
5 m x 4.39 m |
|
Second Level |
Bedroom 2 |
3.05 m |
5.46 m |
3.05 m x 5.46 m |
|
Second Level |
Bedroom 3 |
3.35 m |
3.05 m |
3.35 m x 3.05 m |
|
Basement |
Bedroom 5 |
4.01 m |
2.54 m |
4.01 m x 2.54 m |
|
Basement |
Laundry Room |
2.01 m |
1.52 m |
2.01 m x 1.52 m |
|
Basement |
Recreational, Games Room |
5.23 m |
2.72 m |
5.23 m x 2.72 m |
|
Basement |
Kitchen |
2.24 m |
2.18 m |
2.24 m x 2.18 m |
|
Basement |
Bedroom 4 |
4.75 m |
2.7 m |
4.75 m x 2.7 m |
|
Main Level |
Living Room |
5.59 m |
3.76 m |
5.59 m x 3.76 m |
|
Main Level |
Dining Room |
5.59 m |
3.76 m |
5.59 m x 3.76 m |
|
Main Level |
Family Room |
5.23 m |
4.27 m |
5.23 m x 4.27 m |
|
Main Level |
Kitchen |
4.65 m |
3.68 m |
4.65 m x 3.68 m |
Utilities
|
Cable
|
Available |
|
Sewer
|
Available |
https://www.realtor.ca/real-estate/27526858/2383-cornerbrooke-crescent-oakville-west-oak-trails-west-oak-trails













































