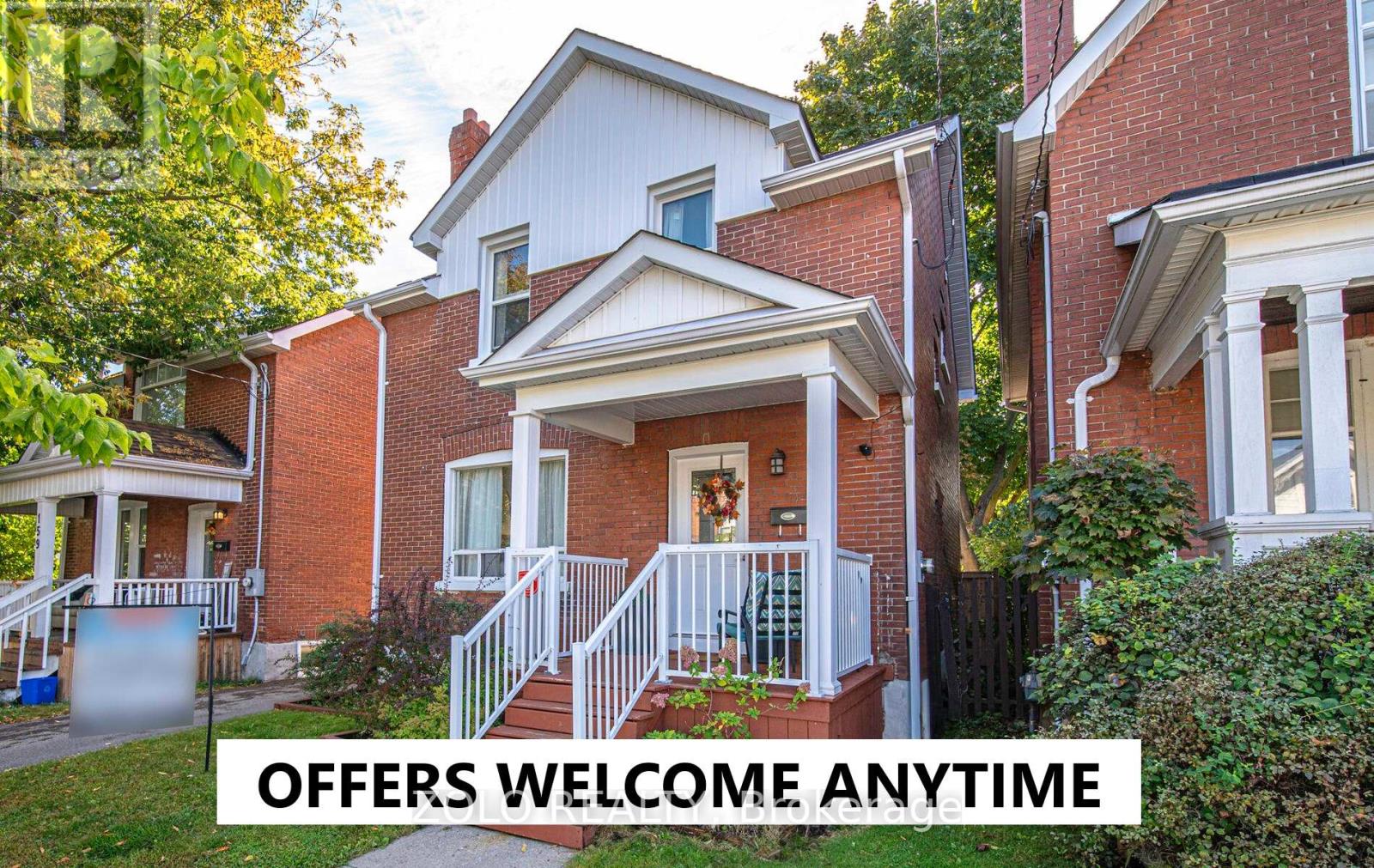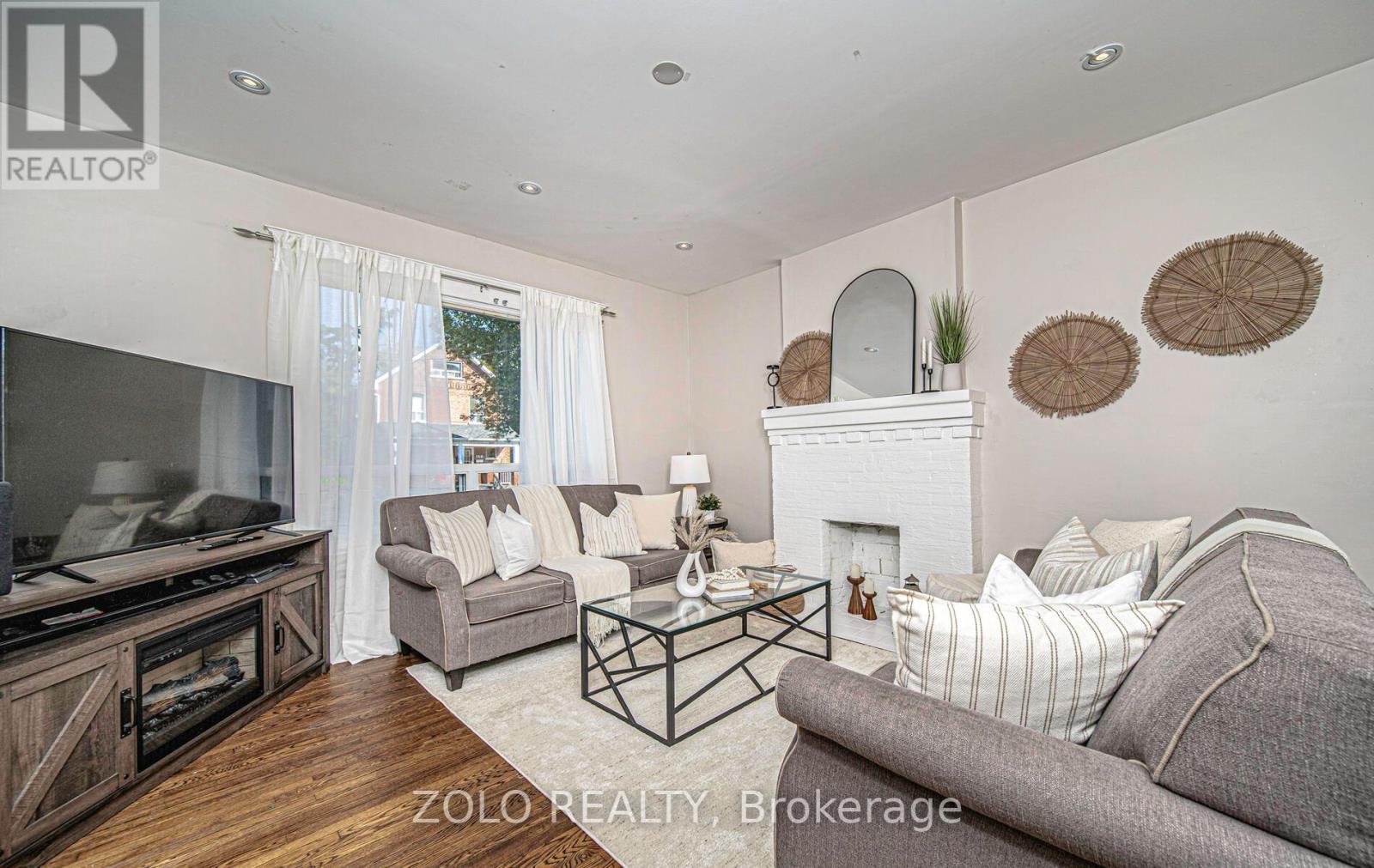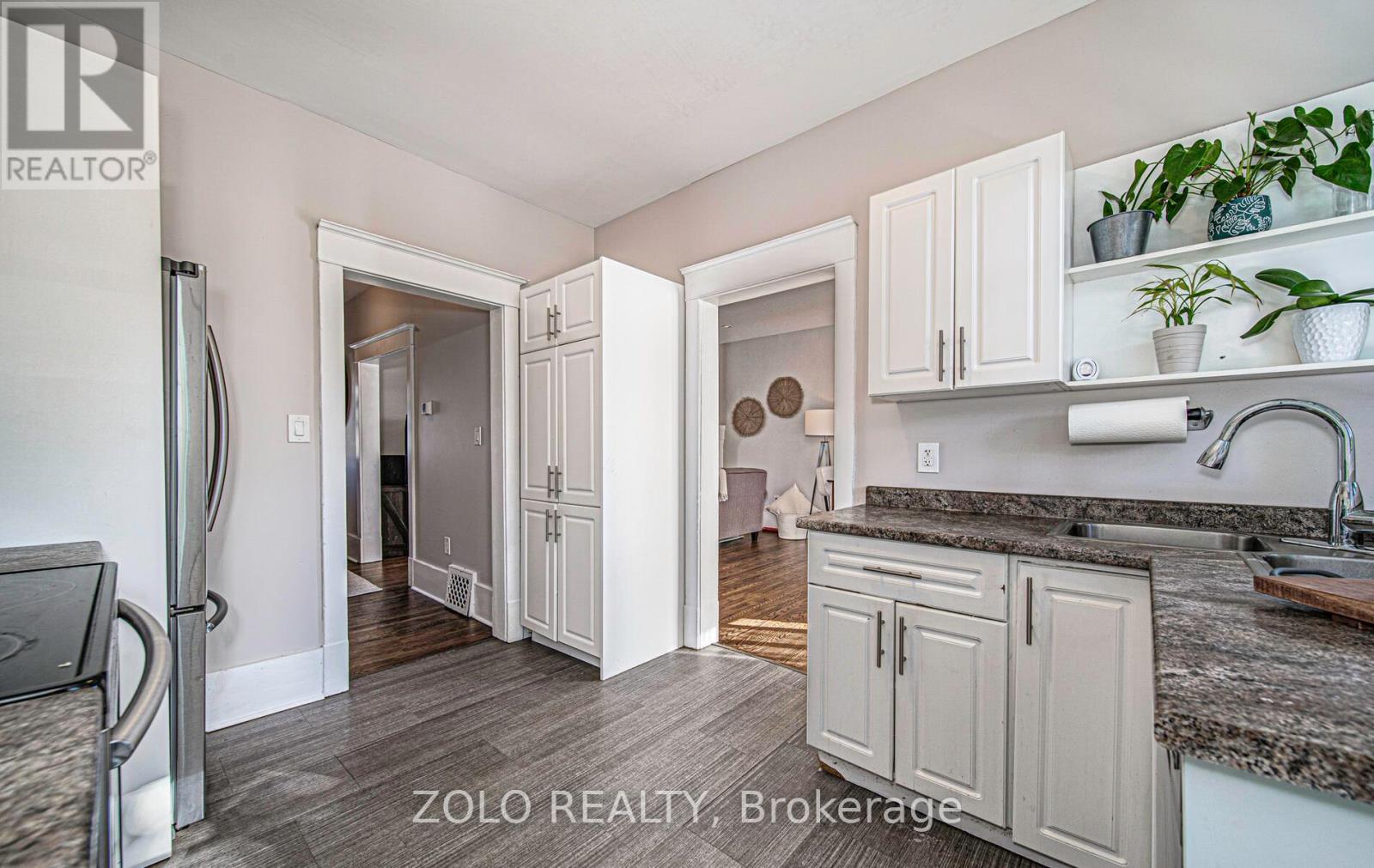3 Bedroom
2 Bathroom
Central Air Conditioning
Forced Air
$650,000
Calling all First Time Buyers - Why Rent when you can own a fully Detached Brick Home located in the desirable O'Neill neighbourhood! This charming home features a bright & open concept main floor with 9 ft ceilings, pot lights, original baseboards, and hardwood flooring throughout main. Corner kitchen boasts stainless steel appliances, large pantry and walk-out to backyard. 3 good sized bedrooms with large closets on the upper level plus a 4PC bathroom. Recently finished basement provides additional living space, work from home, kids games room/potential for 4th bedroom plus a large laundry area and a 3PC bathroom. Updates throughout include, electrical (2017), Finished Basement (2022), AC (2019), Hot Water Tank (2022), Hardwood floor (2020). Move in ready and offers welcome anytime! **** EXTRAS **** Extra deep south facing backyard with mature trees for added privacy, parking for 4 cars. Close to shops, restaurants, hospital, 401, parks & more! In a mature neighbourhood on a quiet side street, this is the one you've been waiting for! (id:50976)
Property Details
|
MLS® Number
|
E9390492 |
|
Property Type
|
Single Family |
|
Community Name
|
O'Neill |
|
Features
|
Sump Pump |
|
Parking Space Total
|
4 |
|
Structure
|
Shed |
Building
|
Bathroom Total
|
2 |
|
Bedrooms Above Ground
|
3 |
|
Bedrooms Total
|
3 |
|
Appliances
|
Water Heater, Dishwasher, Dryer, Refrigerator, Stove, Washer, Window Coverings |
|
Basement Development
|
Finished |
|
Basement Type
|
N/a (finished) |
|
Construction Style Attachment
|
Detached |
|
Cooling Type
|
Central Air Conditioning |
|
Exterior Finish
|
Brick |
|
Flooring Type
|
Hardwood, Laminate |
|
Foundation Type
|
Concrete |
|
Heating Fuel
|
Natural Gas |
|
Heating Type
|
Forced Air |
|
Stories Total
|
2 |
|
Type
|
House |
|
Utility Water
|
Municipal Water |
Land
|
Acreage
|
No |
|
Sewer
|
Sanitary Sewer |
|
Size Depth
|
132 Ft |
|
Size Frontage
|
30 Ft ,3 In |
|
Size Irregular
|
30.25 X 132 Ft |
|
Size Total Text
|
30.25 X 132 Ft |
Rooms
| Level |
Type |
Length |
Width |
Dimensions |
|
Basement |
Office |
2.88 m |
2.45 m |
2.88 m x 2.45 m |
|
Basement |
Recreational, Games Room |
3.48 m |
3.36 m |
3.48 m x 3.36 m |
|
Main Level |
Living Room |
4.3 m |
4.27 m |
4.3 m x 4.27 m |
|
Main Level |
Dining Room |
3.73 m |
3.63 m |
3.73 m x 3.63 m |
|
Main Level |
Kitchen |
3.61 m |
2.44 m |
3.61 m x 2.44 m |
|
Upper Level |
Primary Bedroom |
4.67 m |
3.04 m |
4.67 m x 3.04 m |
|
Upper Level |
Bedroom 2 |
5.03 m |
2.73 m |
5.03 m x 2.73 m |
|
Upper Level |
Bedroom 3 |
2.96 m |
2.8 m |
2.96 m x 2.8 m |
https://www.realtor.ca/real-estate/27525913/157-agnes-street-oshawa-oneill-oneill






























