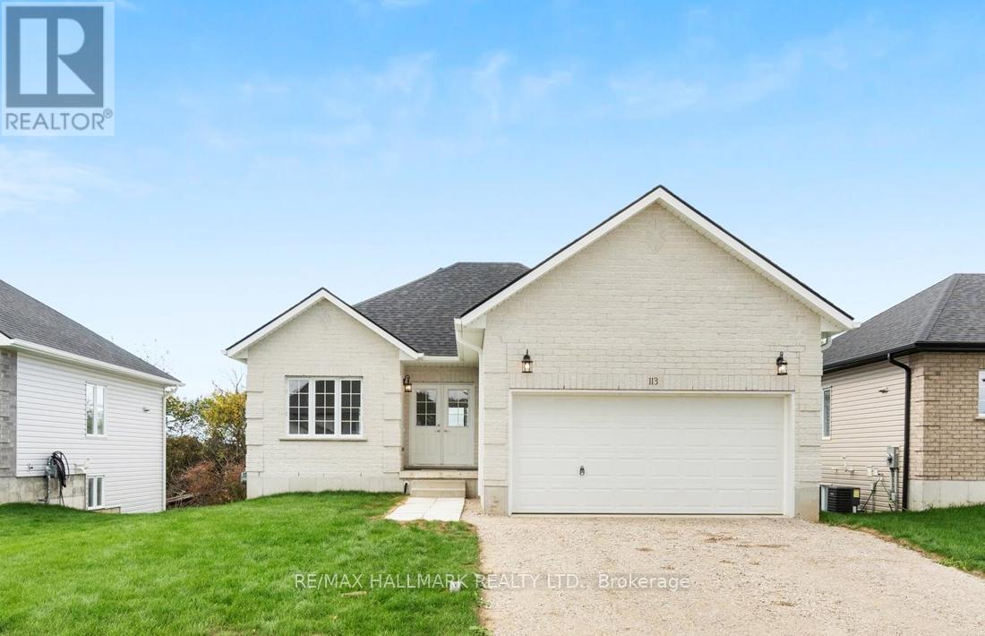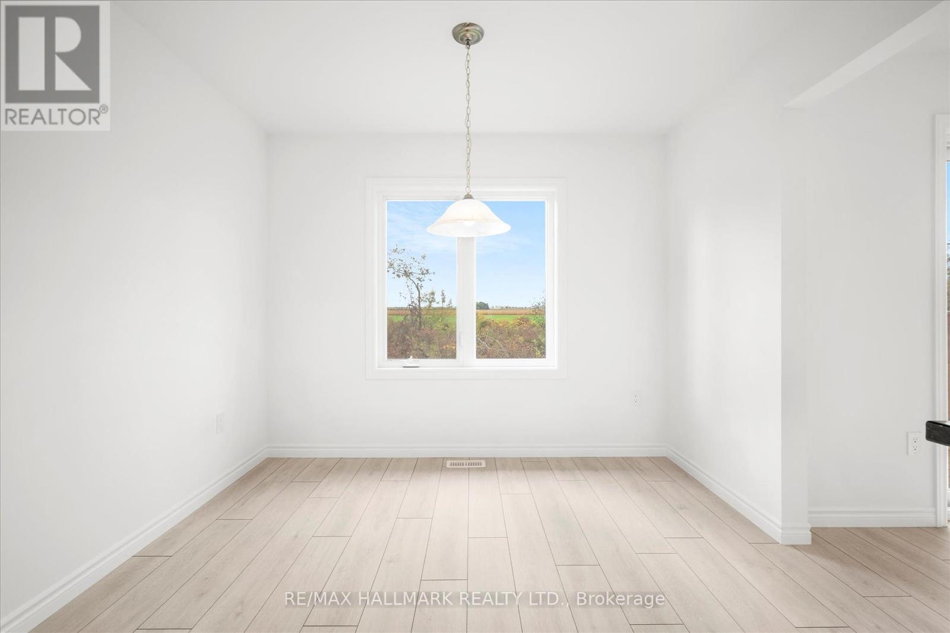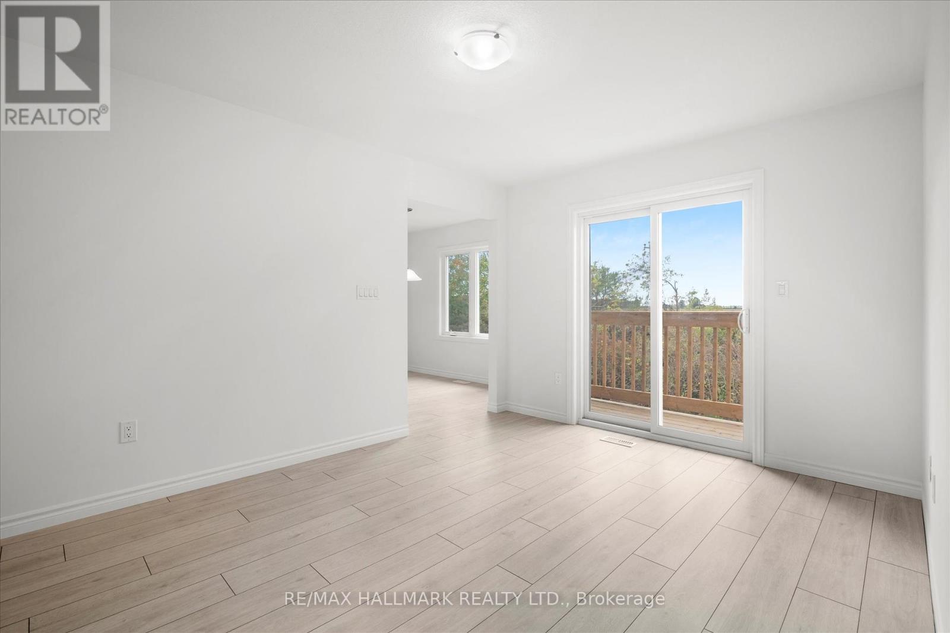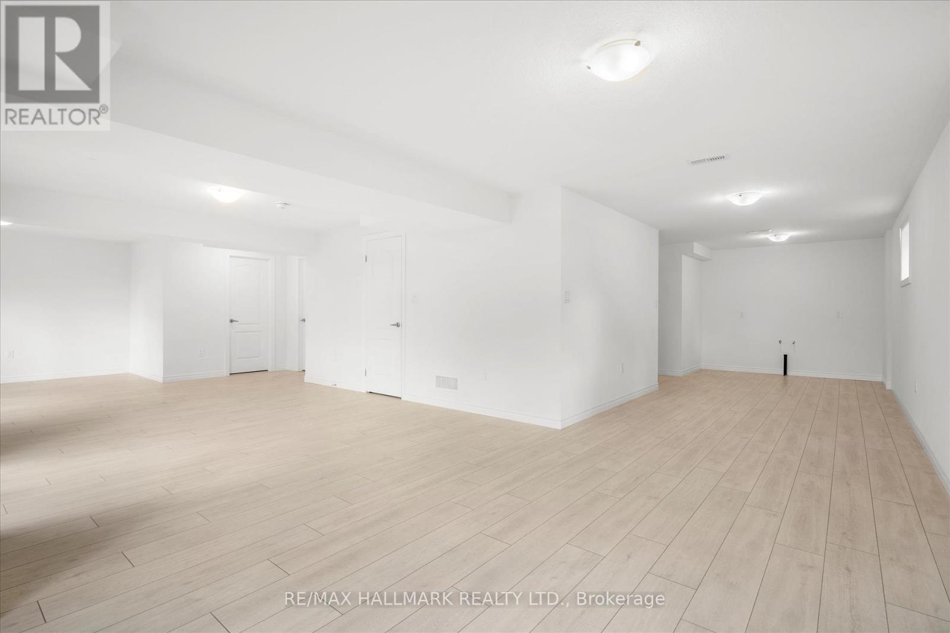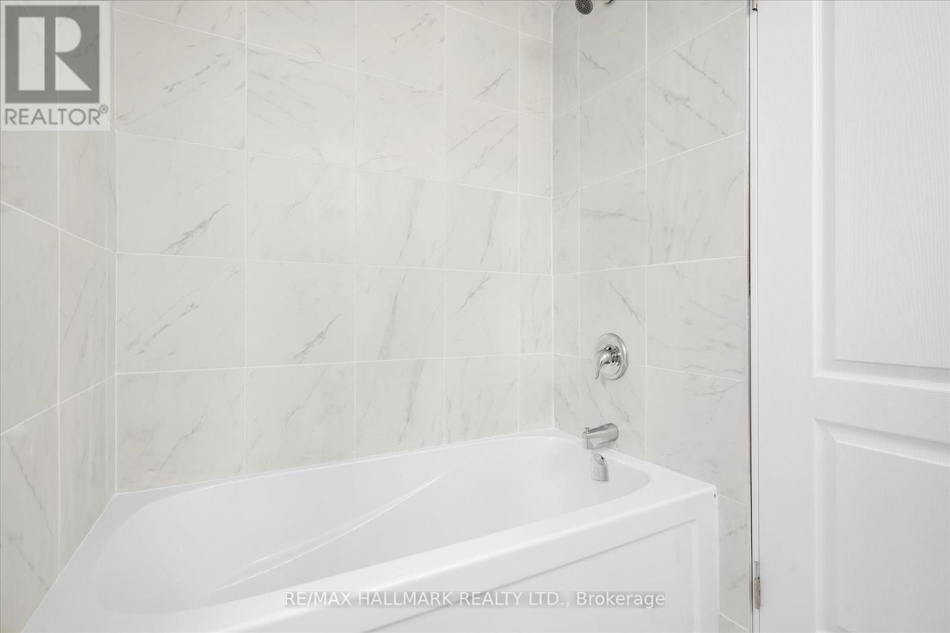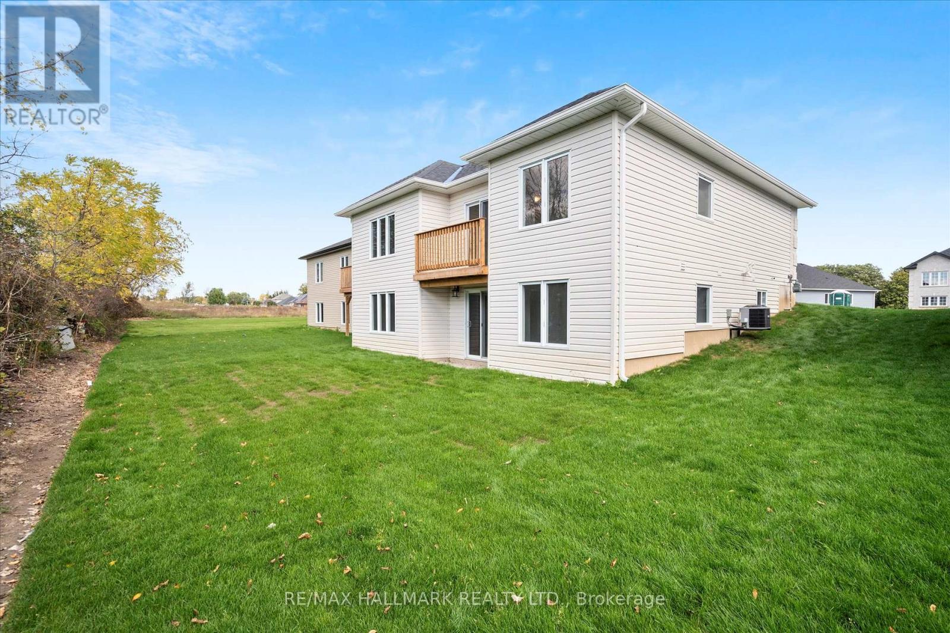3 Bedroom
2 Bathroom
Bungalow
Central Air Conditioning
Forced Air
$769,000
Absolutely stunning! Brand new detached bungalow home with 2+1 bedrooms & 2 bathrooms in the beautiful, quiet and friendly township of Norwich! Situated just 1.5 hours from Toronto and 45 minutes from London, Ontario, this home offers the tranquility of small-town living with easy access to major cities. This modern style bungalow welcomes you home with a double car garage and a double door entry way that ventures into a bright and spacious versatile layout! Modern kitchen with quartz counters, ample cabinet space and family sized breakfast area. Combined living & dining area walks out to balcony with beautiful tree top views! This home boasts of a rare above ground finished walkout basement that doubles your living space, adding another 1100 sqft. It includes an additional bedroom and bathroom, perfect for guests, in-laws, or rental income. The basement's separate entrance provides privacy and flexibility, making it suitable for a variety of uses. Whether you're looking to invest or find a home that accommodates a growing family, this property is a rare find in a desirable location close to Tillsonburg and Woodstock, with easy access to the 401, close to shopping, schools, banks, grocery stores, parks & trails and so much more. **** EXTRAS **** Comes with Tarion (id:50976)
Property Details
|
MLS® Number
|
X9390291 |
|
Property Type
|
Single Family |
|
Parking Space Total
|
8 |
Building
|
Bathroom Total
|
2 |
|
Bedrooms Above Ground
|
2 |
|
Bedrooms Below Ground
|
1 |
|
Bedrooms Total
|
3 |
|
Appliances
|
Water Heater |
|
Architectural Style
|
Bungalow |
|
Basement Development
|
Finished |
|
Basement Features
|
Walk Out |
|
Basement Type
|
N/a (finished) |
|
Construction Style Attachment
|
Detached |
|
Cooling Type
|
Central Air Conditioning |
|
Exterior Finish
|
Stone |
|
Flooring Type
|
Hardwood, Carpeted |
|
Foundation Type
|
Concrete |
|
Heating Fuel
|
Natural Gas |
|
Heating Type
|
Forced Air |
|
Stories Total
|
1 |
|
Type
|
House |
|
Utility Water
|
Municipal Water |
Parking
Land
|
Acreage
|
No |
|
Sewer
|
Sanitary Sewer |
|
Size Depth
|
101 Ft |
|
Size Frontage
|
48 Ft ,4 In |
|
Size Irregular
|
48.4 X 101 Ft |
|
Size Total Text
|
48.4 X 101 Ft |
Rooms
| Level |
Type |
Length |
Width |
Dimensions |
|
Lower Level |
Bedroom 3 |
4.7 m |
3.84 m |
4.7 m x 3.84 m |
|
Lower Level |
Recreational, Games Room |
10.54 m |
10.53 m |
10.54 m x 10.53 m |
|
Main Level |
Living Room |
4.06 m |
3.12 m |
4.06 m x 3.12 m |
|
Main Level |
Dining Room |
4.06 m |
3.12 m |
4.06 m x 3.12 m |
|
Main Level |
Kitchen |
2.98 m |
2.54 m |
2.98 m x 2.54 m |
|
Main Level |
Eating Area |
2.98 m |
2.45 m |
2.98 m x 2.45 m |
|
Main Level |
Primary Bedroom |
5.32 m |
3.08 m |
5.32 m x 3.08 m |
|
Main Level |
Bedroom 2 |
3.94 m |
3.91 m |
3.94 m x 3.91 m |
|
Main Level |
Family Room |
5.32 m |
3.08 m |
5.32 m x 3.08 m |
https://www.realtor.ca/real-estate/27525392/113-delong-drive-norwich



