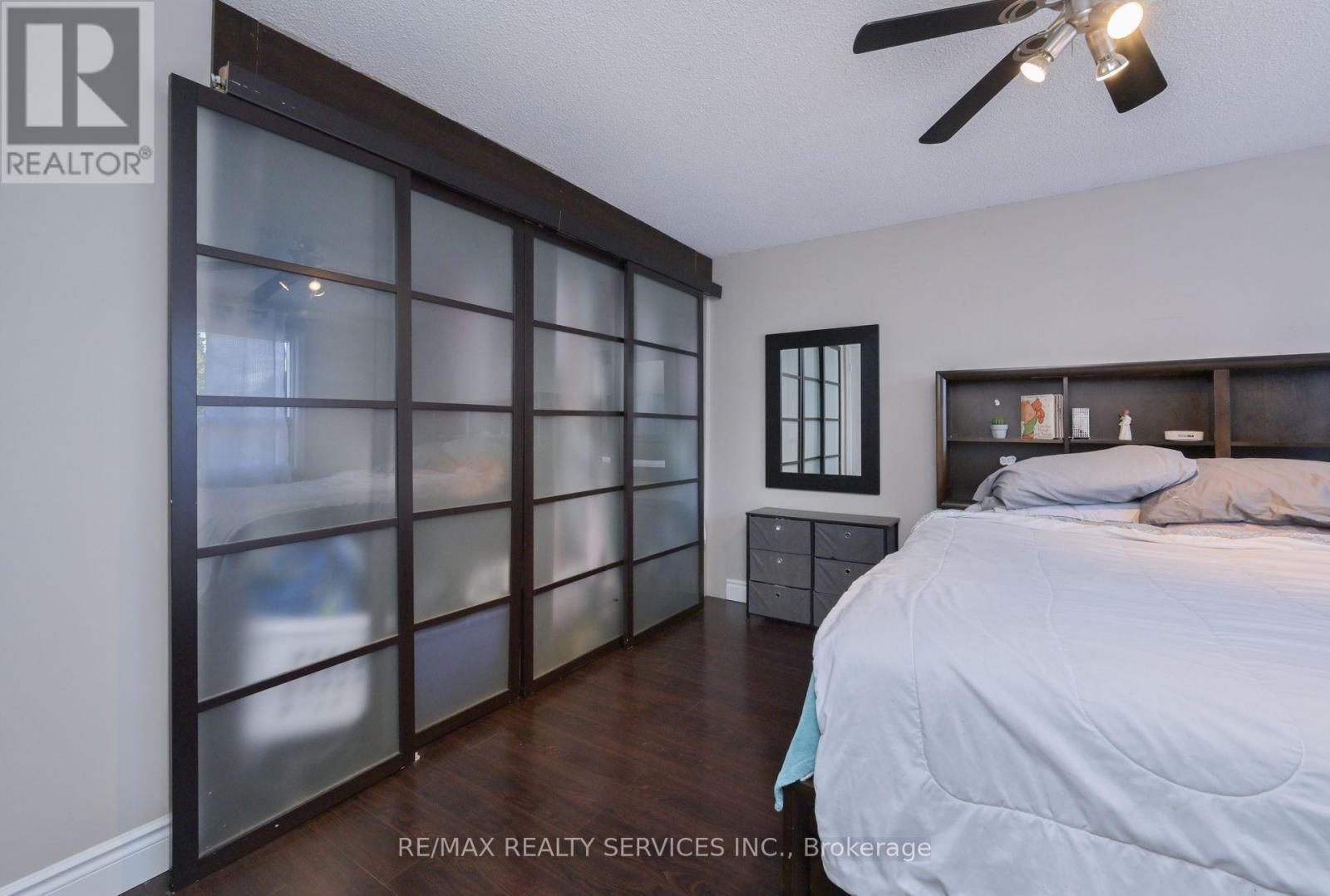3 Bedroom
2 Bathroom
Central Air Conditioning
Forced Air
$799,700
Amazing 50 foot frontage lot in desirable Heart Lake community offers walking distance to Richvale Park, tennis courts, Heart Lake Conservation, Loafers Lake and Recreational Centre!! Large driveway fits 4 cars plus one in garage. This spacious, 5 level sides-plit features large eat in kitchen with backsplash, high cabinets, ceramic floors, Stainless fridge and stove 2020, dishwasher and above range microwave. Open riser staircase leads to 3 bedrooms on upper level, primary room w/2 closets & 4pc semi ensuite. Family room with gas fireplace (As is), large sliding door walk out to a great size backyard. **** EXTRAS **** Lower level floors recently updated 2024, above grade windows, basement offers rec room/storage room, laundry room w/ washer and dryer and cold room! (id:50976)
Property Details
|
MLS® Number
|
W9389680 |
|
Property Type
|
Single Family |
|
Community Name
|
Heart Lake East |
|
Amenities Near By
|
Park, Public Transit, Schools |
|
Features
|
Conservation/green Belt, Carpet Free |
|
Parking Space Total
|
5 |
Building
|
Bathroom Total
|
2 |
|
Bedrooms Above Ground
|
3 |
|
Bedrooms Total
|
3 |
|
Basement Development
|
Finished |
|
Basement Type
|
N/a (finished) |
|
Construction Style Attachment
|
Detached |
|
Construction Style Split Level
|
Sidesplit |
|
Cooling Type
|
Central Air Conditioning |
|
Exterior Finish
|
Aluminum Siding, Brick |
|
Flooring Type
|
Laminate, Ceramic |
|
Foundation Type
|
Concrete |
|
Half Bath Total
|
1 |
|
Heating Fuel
|
Natural Gas |
|
Heating Type
|
Forced Air |
|
Type
|
House |
|
Utility Water
|
Municipal Water |
Parking
Land
|
Acreage
|
No |
|
Land Amenities
|
Park, Public Transit, Schools |
|
Sewer
|
Sanitary Sewer |
|
Size Depth
|
180 Ft |
|
Size Frontage
|
43 Ft |
|
Size Irregular
|
43 X 180 Ft |
|
Size Total Text
|
43 X 180 Ft |
|
Surface Water
|
Lake/pond |
Rooms
| Level |
Type |
Length |
Width |
Dimensions |
|
Lower Level |
Living Room |
5.05 m |
3.37 m |
5.05 m x 3.37 m |
|
Main Level |
Family Room |
3.85 m |
3.75 m |
3.85 m x 3.75 m |
|
Upper Level |
Primary Bedroom |
3.9 m |
3.05 m |
3.9 m x 3.05 m |
|
Upper Level |
Bedroom 2 |
3.9 m |
2.8 m |
3.9 m x 2.8 m |
|
Upper Level |
Bedroom 3 |
3.5 m |
3.39 m |
3.5 m x 3.39 m |
|
In Between |
Kitchen |
3.7 m |
2.68 m |
3.7 m x 2.68 m |
|
In Between |
Dining Room |
3.77 m |
3.47 m |
3.77 m x 3.47 m |
https://www.realtor.ca/real-estate/27523356/8-mount-pleasant-drive-brampton-heart-lake-east-heart-lake-east

































