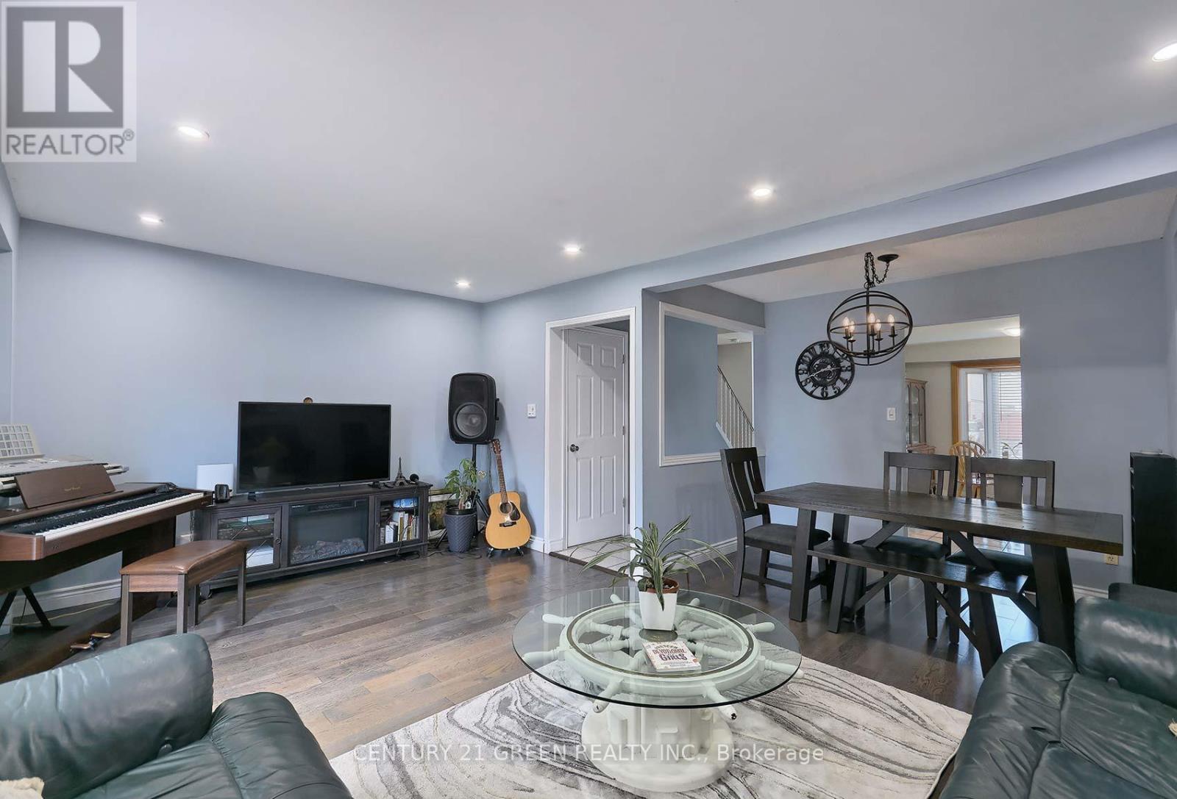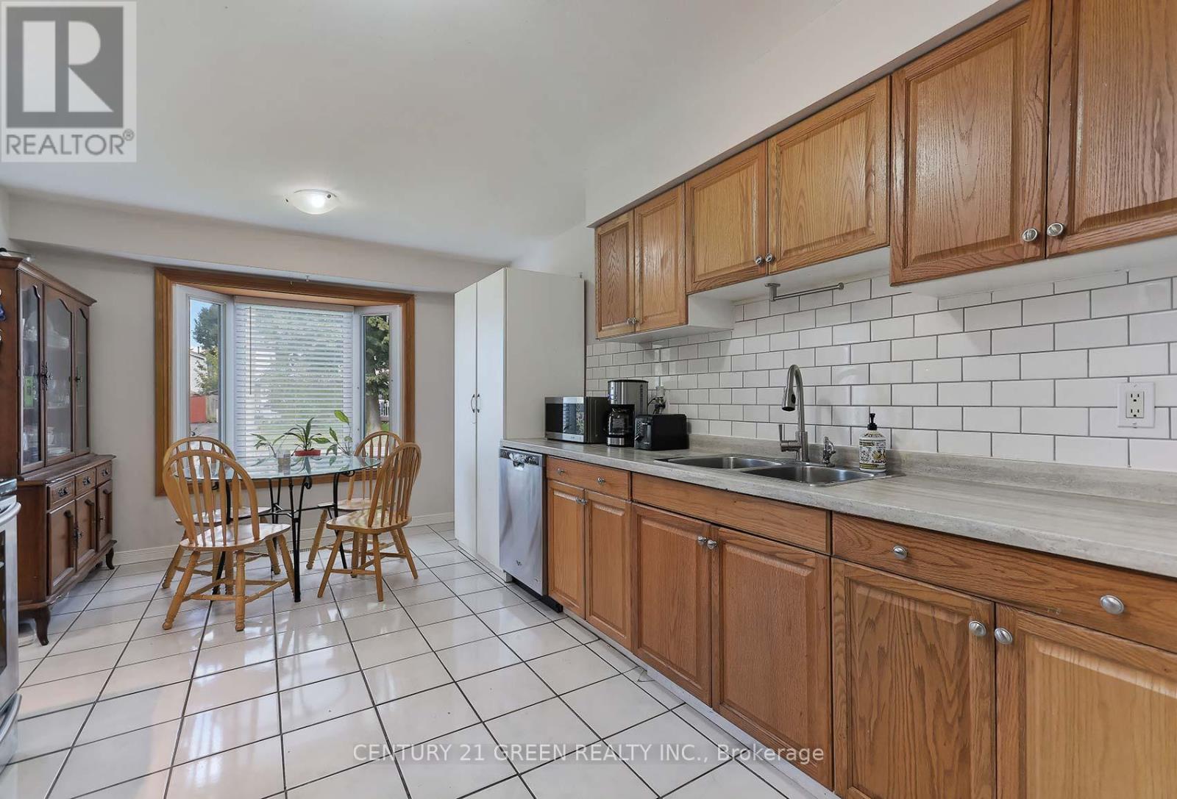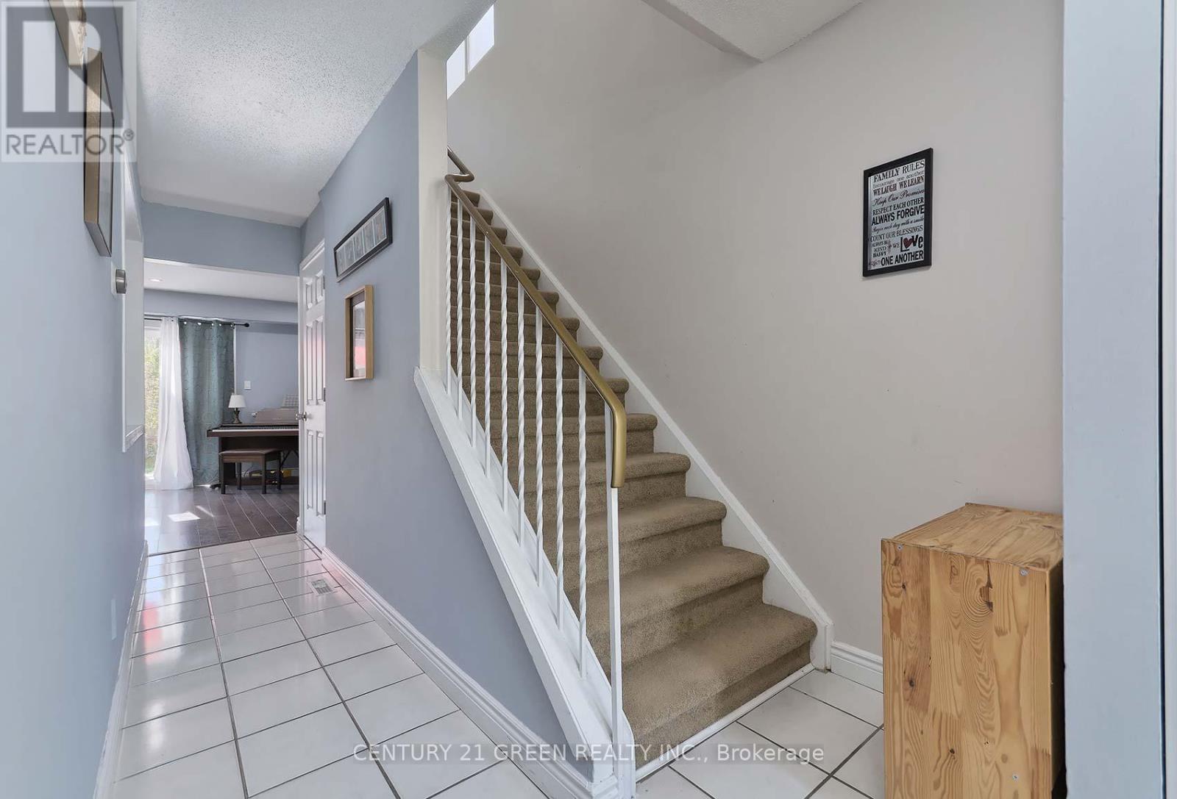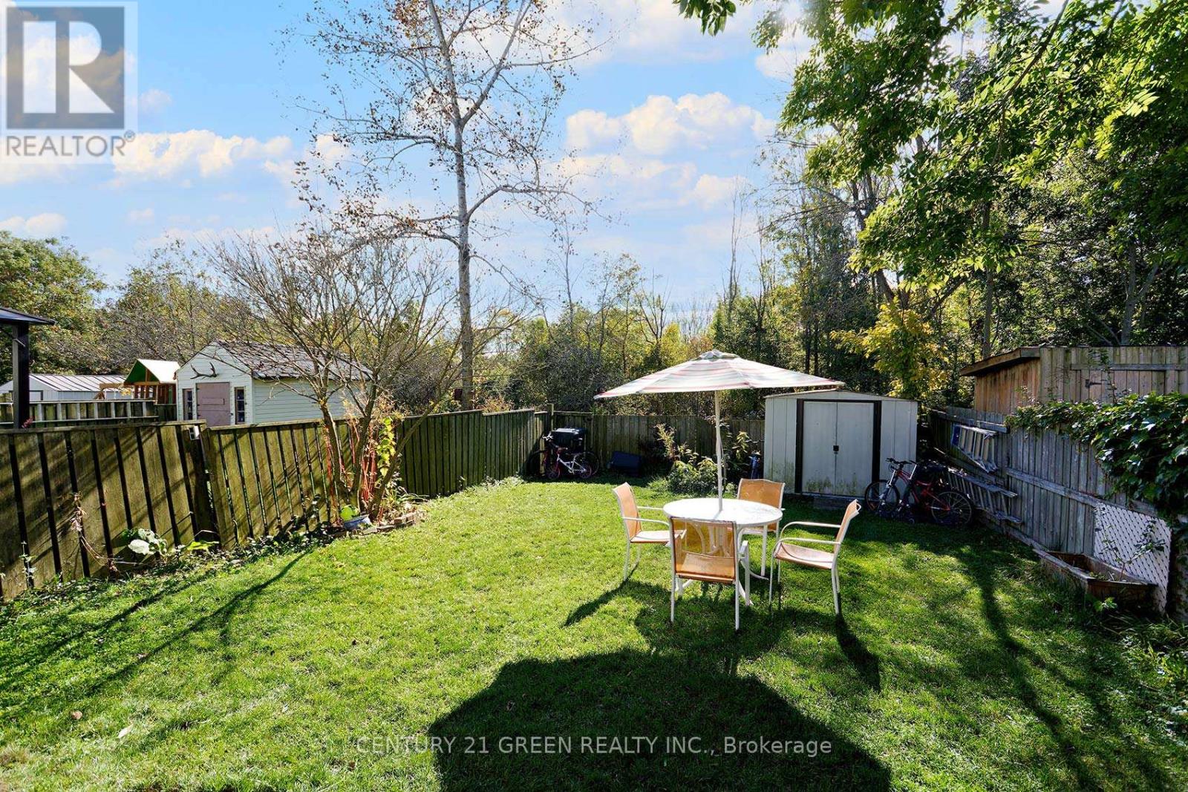3 Bedroom
2 Bathroom
Central Air Conditioning
Forced Air
$654,900
Beautiful House By The Lake, Backs Onto Waterfront Trail, Ravine And Wildlife Conservation. 3 Bedrooms Semi-Detached Home With Separate Entrance Finished Basement With Huge Room . Spacious Prim Bedroom With Double Closet And Large Window. Scenic Views In 2nd And 3rd Bedroom. Walks To the Beach And Park. Close To School , Public Transit And Go Station. Extra Large Deck With Gas Line BBQ And Large Fenced Backyard . Live The Life Of A Cottage In The City Where School, Parks, Community Centre, Public Transit. Highways And Many More City's Facilities Within A Short Distance. **** EXTRAS **** Finished Basement With Separate Entrance Can Be Converted Into A Basement Apartment. (id:50976)
Property Details
|
MLS® Number
|
E9389401 |
|
Property Type
|
Single Family |
|
Community Name
|
Lakeview |
|
Community Features
|
Community Centre |
|
Features
|
Wooded Area, Conservation/green Belt |
|
Parking Space Total
|
2 |
|
Structure
|
Shed |
Building
|
Bathroom Total
|
2 |
|
Bedrooms Above Ground
|
3 |
|
Bedrooms Total
|
3 |
|
Appliances
|
Water Heater, Dishwasher, Dryer, Refrigerator, Stove, Washer |
|
Basement Development
|
Finished |
|
Basement Features
|
Separate Entrance |
|
Basement Type
|
N/a (finished) |
|
Construction Style Attachment
|
Semi-detached |
|
Cooling Type
|
Central Air Conditioning |
|
Exterior Finish
|
Aluminum Siding, Brick |
|
Flooring Type
|
Ceramic, Laminate, Carpeted |
|
Foundation Type
|
Poured Concrete |
|
Heating Fuel
|
Natural Gas |
|
Heating Type
|
Forced Air |
|
Stories Total
|
2 |
|
Type
|
House |
|
Utility Water
|
Municipal Water |
Land
|
Acreage
|
No |
|
Fence Type
|
Fenced Yard |
|
Sewer
|
Sanitary Sewer |
|
Size Depth
|
110 Ft |
|
Size Frontage
|
27 Ft ,6 In |
|
Size Irregular
|
27.5 X 110 Ft ; *40r3492 City Of Oshawa |
|
Size Total Text
|
27.5 X 110 Ft ; *40r3492 City Of Oshawa |
|
Surface Water
|
Lake/pond |
Rooms
| Level |
Type |
Length |
Width |
Dimensions |
|
Second Level |
Primary Bedroom |
4.45 m |
4.86 m |
4.45 m x 4.86 m |
|
Second Level |
Bedroom 2 |
3.28 m |
2.95 m |
3.28 m x 2.95 m |
|
Second Level |
Bedroom 3 |
3.3 m |
2.46 m |
3.3 m x 2.46 m |
|
Basement |
Recreational, Games Room |
5.18 m |
3.09 m |
5.18 m x 3.09 m |
|
Basement |
Laundry Room |
|
|
Measurements not available |
|
Main Level |
Kitchen |
4.86 m |
3.3 m |
4.86 m x 3.3 m |
|
Main Level |
Eating Area |
4.86 m |
3.84 m |
4.86 m x 3.84 m |
|
Main Level |
Living Room |
7.73 m |
3.84 m |
7.73 m x 3.84 m |
|
Main Level |
Dining Room |
3.44 m |
3.84 m |
3.44 m x 3.84 m |
Utilities
|
Cable
|
Installed |
|
Sewer
|
Installed |
https://www.realtor.ca/real-estate/27522708/1482-wecker-drive-oshawa-lakeview-lakeview












































