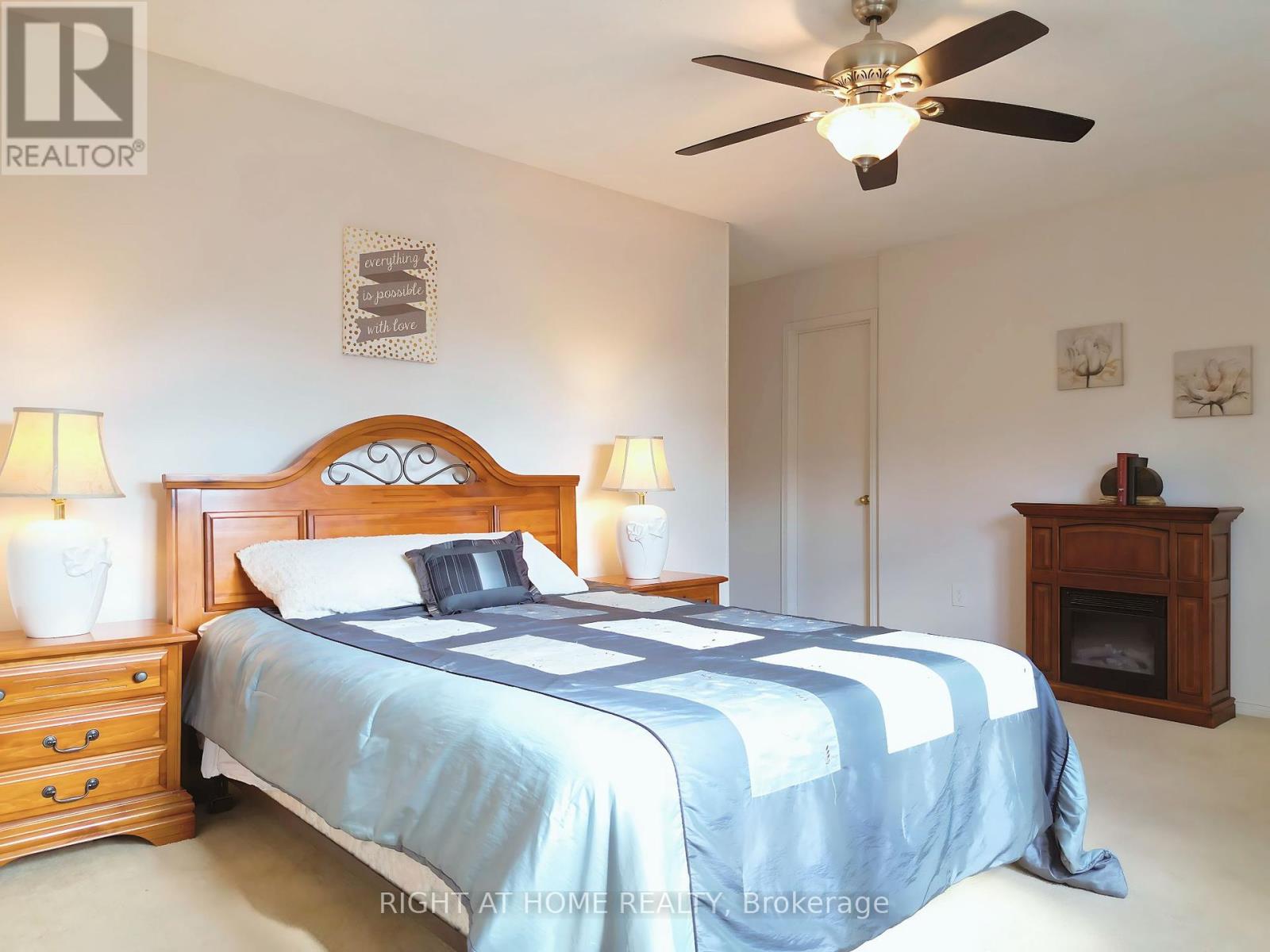3 Bedroom
4 Bathroom
Fireplace
Central Air Conditioning
Forced Air
$874,888
***Don't Miss This Lovely Home***Great Family Neighbourhood***ALL Brick***Super Spacious***Huge Premium Lot***No Neighbours Behind***Large Eat-In Kitchen***Updated Kitchen Cabinets & Hardware***New Quartz Counters***French Doors to Formal Dining & Living Rooms***Gleaming Hardwood Floors in the Living & Dining Rooms***HUGE Family Room Above Garage with 9' Ceiling***Cozy Wood Burning Fireplace***3 Bedrooms***Two Updated Bathrooms***Primary Bedroom with Ensuite***Walk-Out to Deck***And So Much More!!! ** This is a linked property.** **** EXTRAS **** Excellent and Convenient Location Within a Wonderful Neighbourhood! Walk to: Schools, Shopping, Parks, Place of Worship and SO Much More! (id:50976)
Property Details
|
MLS® Number
|
E9390292 |
|
Property Type
|
Single Family |
|
Community Name
|
Rolling Acres |
|
Parking Space Total
|
3 |
Building
|
Bathroom Total
|
4 |
|
Bedrooms Above Ground
|
3 |
|
Bedrooms Total
|
3 |
|
Amenities
|
Fireplace(s) |
|
Appliances
|
Garage Door Opener Remote(s), Dishwasher, Dryer, Garage Door Opener, Microwave, Refrigerator, Stove, Washer |
|
Basement Type
|
Full |
|
Construction Style Attachment
|
Detached |
|
Cooling Type
|
Central Air Conditioning |
|
Exterior Finish
|
Brick |
|
Fireplace Present
|
Yes |
|
Flooring Type
|
Tile, Hardwood |
|
Foundation Type
|
Poured Concrete |
|
Half Bath Total
|
1 |
|
Heating Fuel
|
Natural Gas |
|
Heating Type
|
Forced Air |
|
Stories Total
|
2 |
|
Type
|
House |
|
Utility Water
|
Municipal Water |
Parking
Land
|
Acreage
|
No |
|
Sewer
|
Sanitary Sewer |
|
Size Depth
|
131 Ft ,3 In |
|
Size Frontage
|
29 Ft ,6 In |
|
Size Irregular
|
29.53 X 131.3 Ft |
|
Size Total Text
|
29.53 X 131.3 Ft |
Rooms
| Level |
Type |
Length |
Width |
Dimensions |
|
Second Level |
Family Room |
6.65 m |
4.46 m |
6.65 m x 4.46 m |
|
Second Level |
Primary Bedroom |
4.99 m |
4.93 m |
4.99 m x 4.93 m |
|
Second Level |
Bedroom 2 |
3.74 m |
2.7 m |
3.74 m x 2.7 m |
|
Second Level |
Bedroom 3 |
3.64 m |
2.89 m |
3.64 m x 2.89 m |
|
Main Level |
Kitchen |
19.262 m |
9.91 m |
19.262 m x 9.91 m |
|
Main Level |
Eating Area |
5.87 m |
3.02 m |
5.87 m x 3.02 m |
|
Main Level |
Living Room |
4.9 m |
3.25 m |
4.9 m x 3.25 m |
|
Main Level |
Dining Room |
3.26 m |
3.23 m |
3.26 m x 3.23 m |
https://www.realtor.ca/real-estate/27525373/44-sable-crescent-whitby-rolling-acres-rolling-acres



























