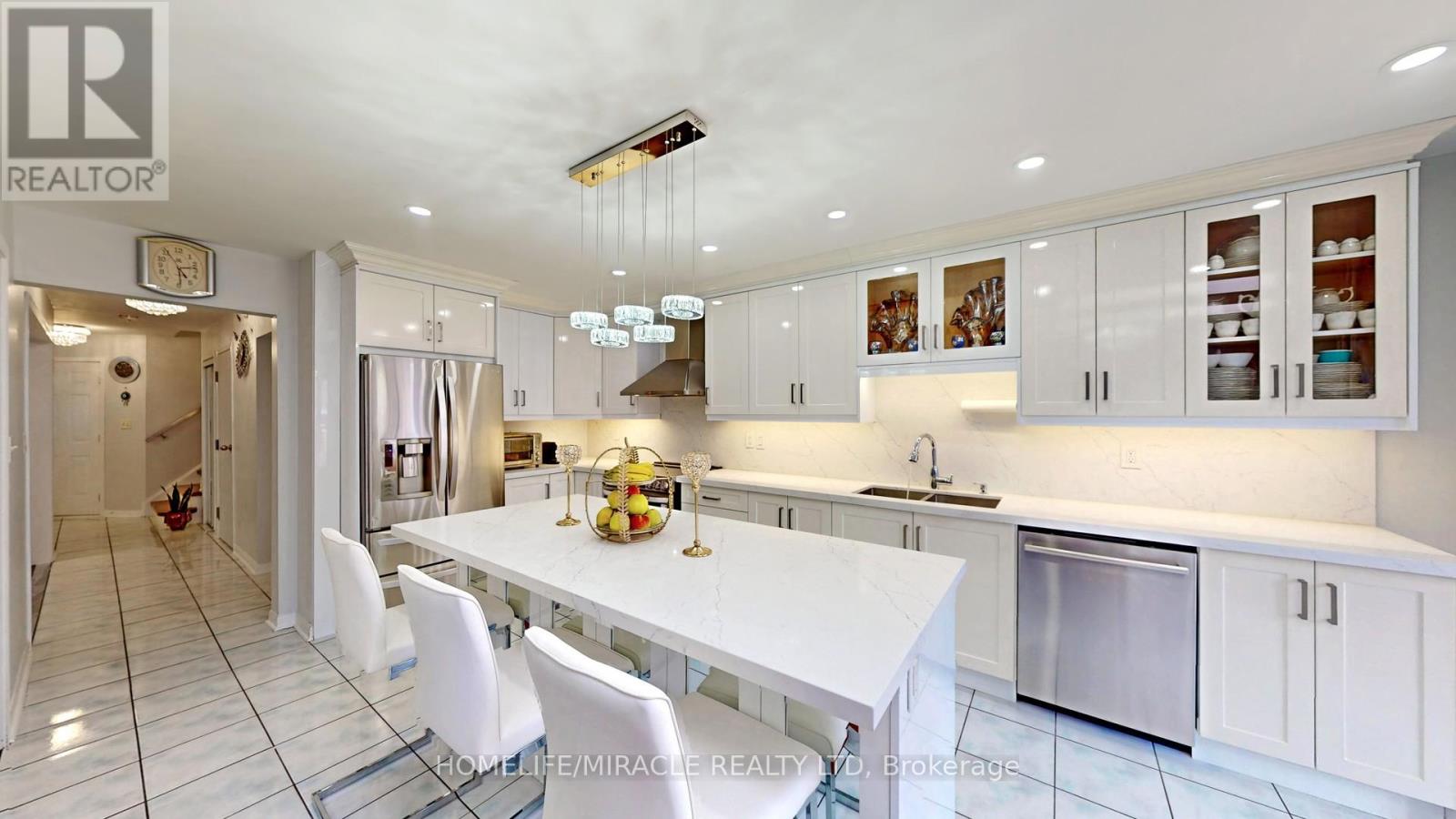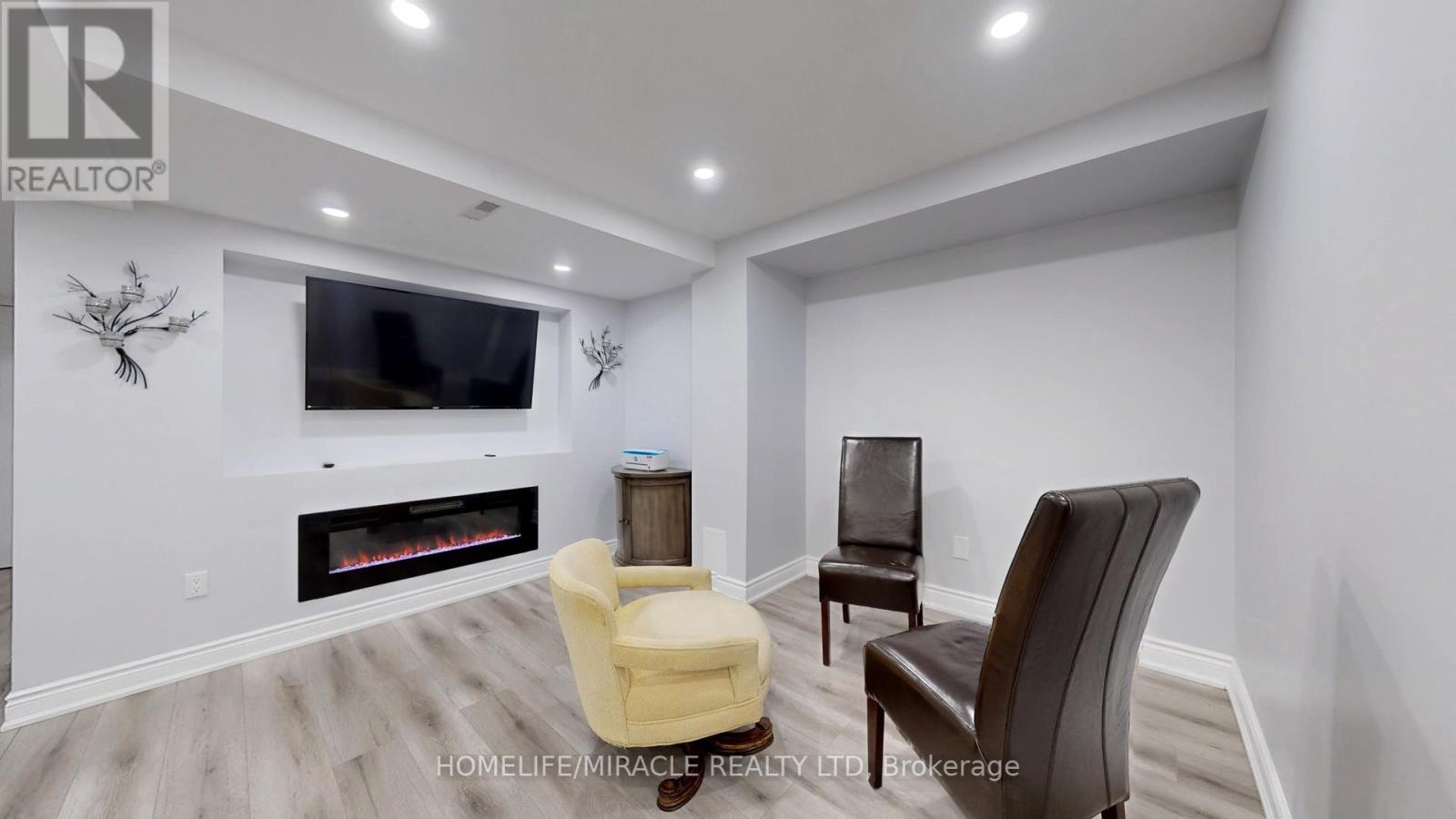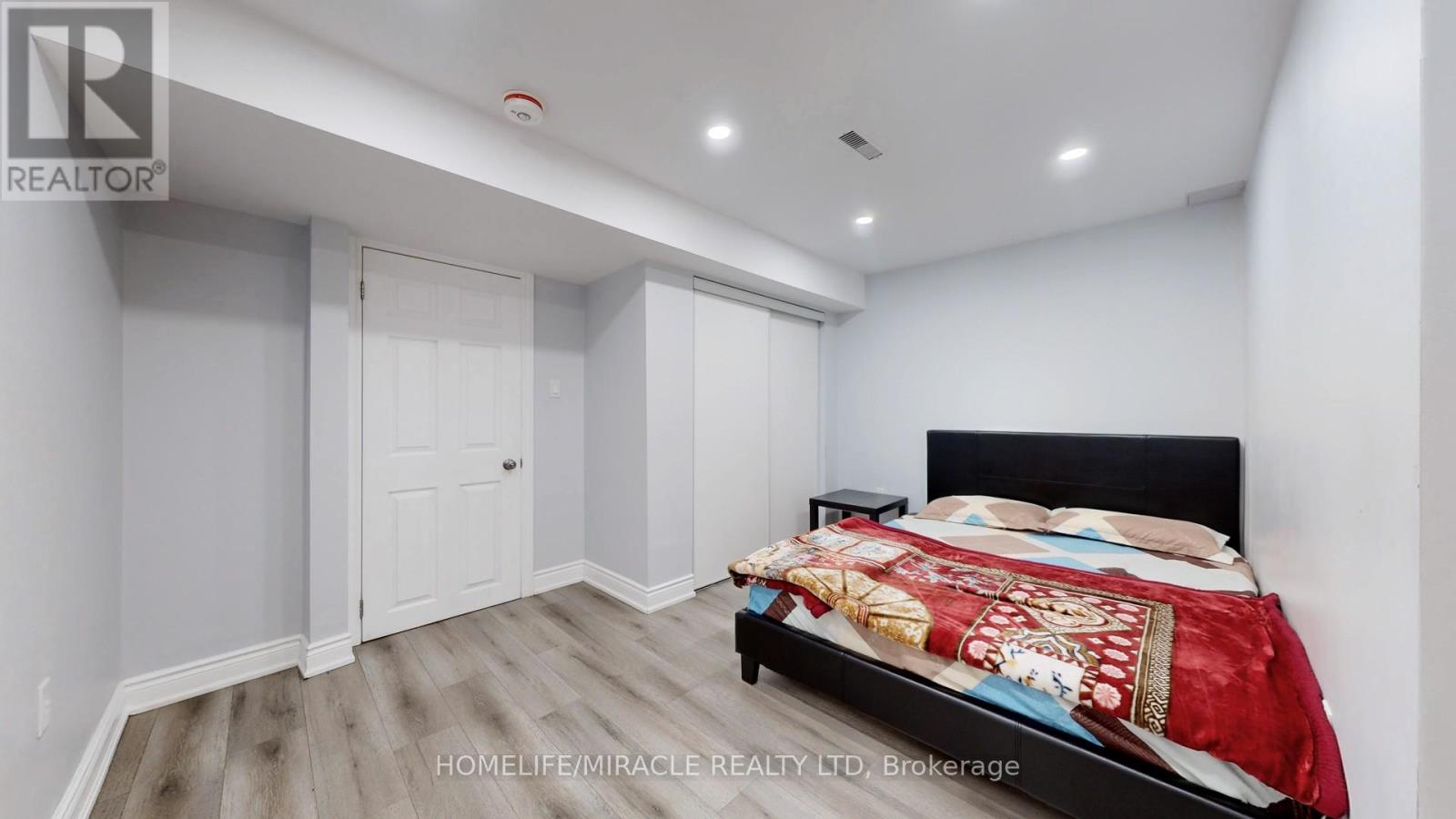5 Bedroom
4 Bathroom
Fireplace
Central Air Conditioning
Forced Air
$999,999
LOCATION..LOCATION..LOCATION... Gorgeous upgraded 3+2 BRs & 4WRs, All brick Mattamy built home In desirable Sandringham-Wellington community. Large eat-in-kitchen w/ Water Filtering System attached to the fridge. Hardwood flrs & ceramic tiles thru-out the main & 2nd floors. 2 skylights in the family room. Spacious master bedroom with walk-in-closet, luxury ensuite bath oval tub w/ separate shower. Professionally finished to the code LEGAL two bedrooms basement apartment W/ side entrance & waiting on city permit. Gorgeous Glass Enclosed Porch. The house upgrades & basement has been recently finished w/ $150K+ spent on all high quality upgrades. New garage doors, new appliances, smooth ceiling thru-out the house, new curtains, the sofas can be included in both family/living rooms, all hi-end light fixtures has remotes w/ different lighting modes, 2 security cameras included. Tenants can stay or leave. See it to believe it, pictures won't do justice. Check attach for a list of upgrades. **** EXTRAS **** Check the attachment for a complete list of upgrades (id:50976)
Property Details
|
MLS® Number
|
W9390243 |
|
Property Type
|
Single Family |
|
Community Name
|
Sandringham-Wellington |
|
Amenities Near By
|
Hospital, Park, Public Transit |
|
Community Features
|
Community Centre |
|
Parking Space Total
|
6 |
Building
|
Bathroom Total
|
4 |
|
Bedrooms Above Ground
|
3 |
|
Bedrooms Below Ground
|
2 |
|
Bedrooms Total
|
5 |
|
Appliances
|
Dishwasher, Dryer, Microwave, Range, Refrigerator, Stove, Washer |
|
Basement Features
|
Apartment In Basement, Separate Entrance |
|
Basement Type
|
N/a |
|
Construction Style Attachment
|
Detached |
|
Cooling Type
|
Central Air Conditioning |
|
Exterior Finish
|
Brick |
|
Fireplace Present
|
Yes |
|
Flooring Type
|
Hardwood, Laminate |
|
Foundation Type
|
Concrete |
|
Half Bath Total
|
1 |
|
Heating Fuel
|
Natural Gas |
|
Heating Type
|
Forced Air |
|
Stories Total
|
2 |
|
Type
|
House |
|
Utility Water
|
Municipal Water |
Parking
Land
|
Acreage
|
No |
|
Land Amenities
|
Hospital, Park, Public Transit |
|
Sewer
|
Sanitary Sewer |
|
Size Depth
|
109 Ft ,3 In |
|
Size Frontage
|
30 Ft |
|
Size Irregular
|
30.02 X 109.25 Ft |
|
Size Total Text
|
30.02 X 109.25 Ft |
|
Surface Water
|
Lake/pond |
Rooms
| Level |
Type |
Length |
Width |
Dimensions |
|
Second Level |
Primary Bedroom |
4.09 m |
4.06 m |
4.09 m x 4.06 m |
|
Second Level |
Bedroom 2 |
3.1 m |
3.18 m |
3.1 m x 3.18 m |
|
Second Level |
Bedroom 3 |
3.78 m |
4.5 m |
3.78 m x 4.5 m |
|
Basement |
Kitchen |
2.62 m |
4.19 m |
2.62 m x 4.19 m |
|
Basement |
Recreational, Games Room |
3.15 m |
3.53 m |
3.15 m x 3.53 m |
|
Basement |
Bedroom |
2.51 m |
3.56 m |
2.51 m x 3.56 m |
|
Basement |
Bedroom 2 |
3.94 m |
3.81 m |
3.94 m x 3.81 m |
|
Main Level |
Living Room |
3.2 m |
7.54 m |
3.2 m x 7.54 m |
|
Main Level |
Dining Room |
3.2 m |
7.54 m |
3.2 m x 7.54 m |
|
Main Level |
Family Room |
4.29 m |
3.68 m |
4.29 m x 3.68 m |
|
Main Level |
Kitchen |
2.41 m |
5.66 m |
2.41 m x 5.66 m |
https://www.realtor.ca/real-estate/27525128/93-narrow-valley-crescent-brampton-sandringham-wellington-sandringham-wellington













































