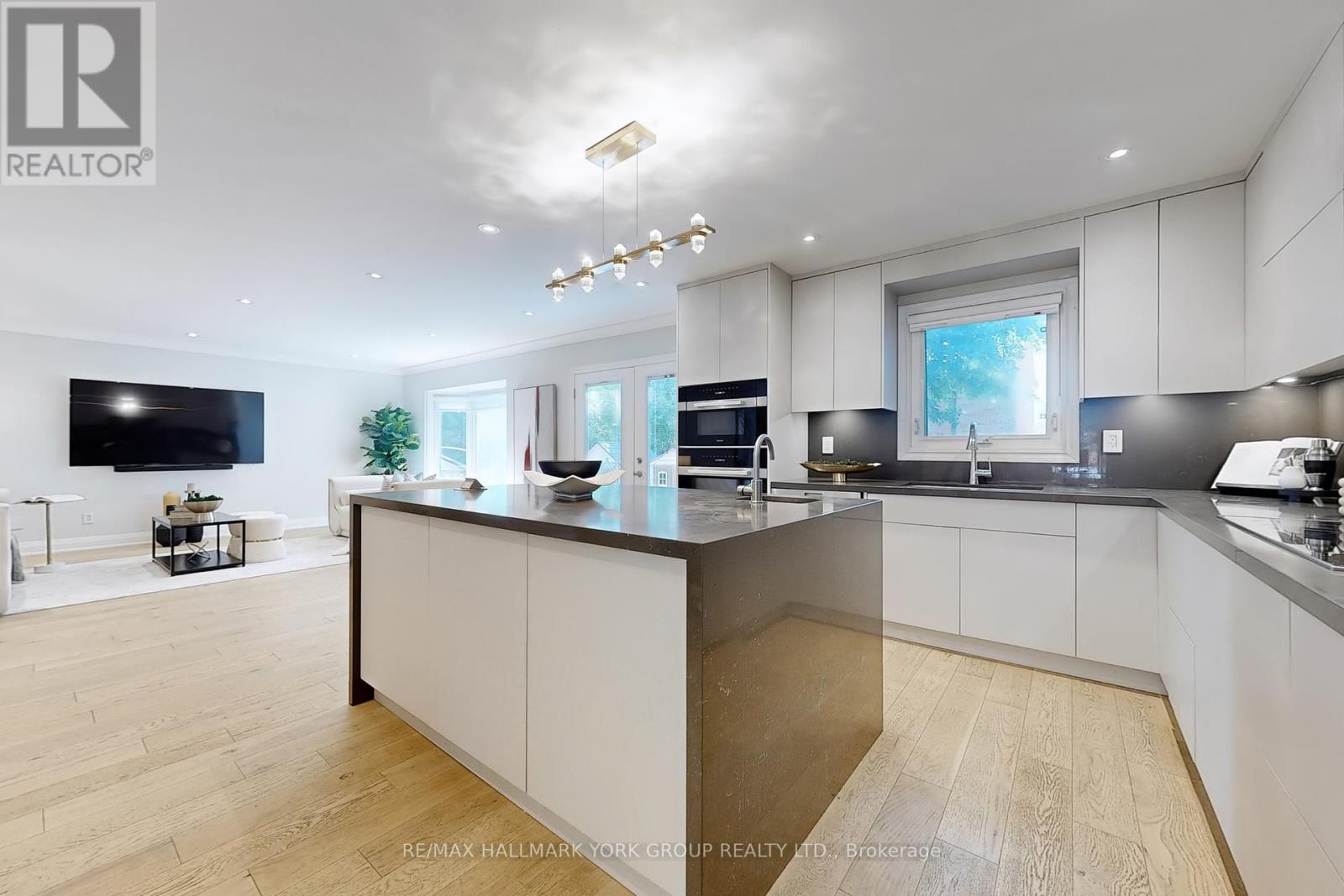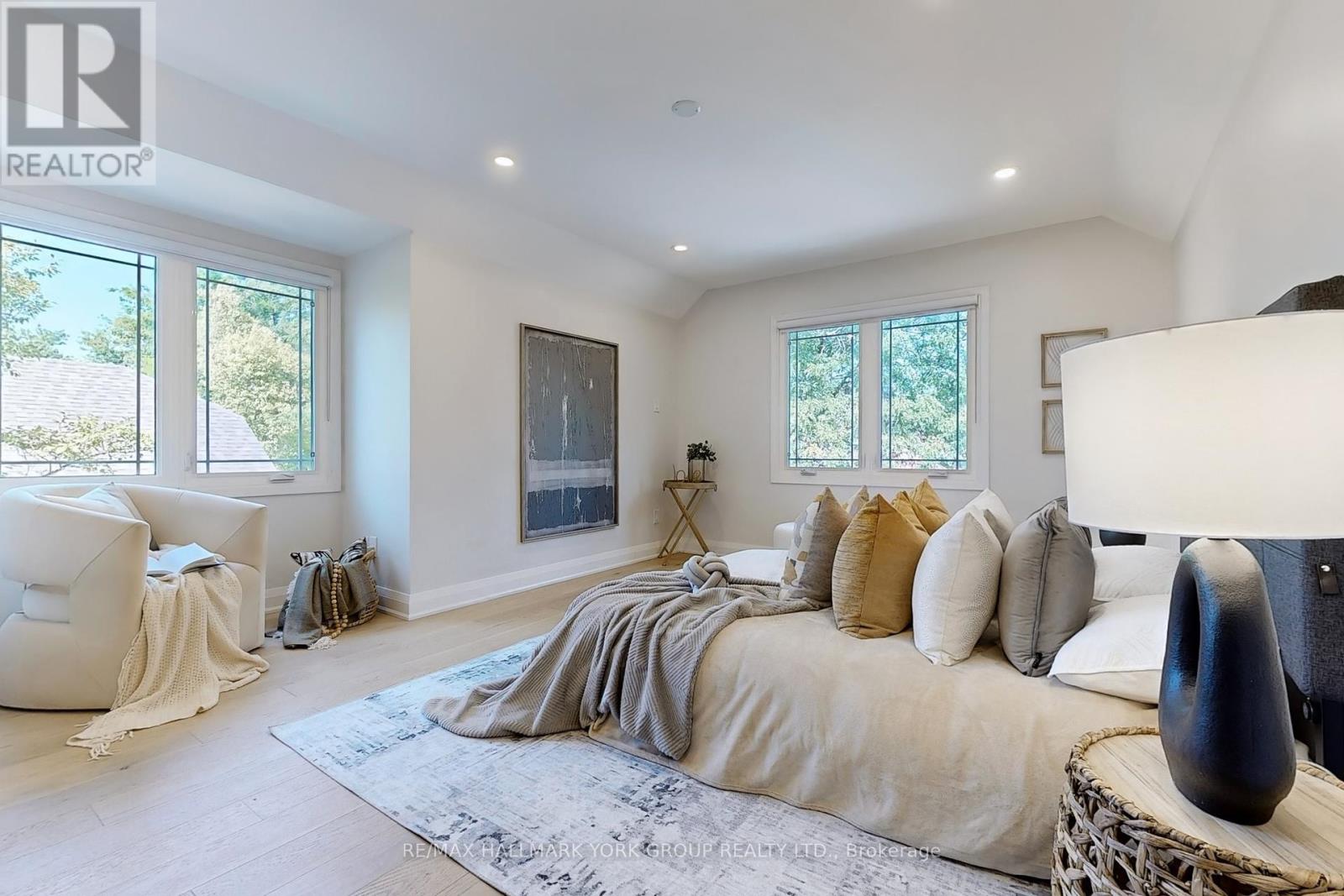5 Bedroom
4 Bathroom
Central Air Conditioning
Forced Air
$1,579,900
Welcome to 27 Murdock Ave, a stunning 4-bedroom, 4-washroom home with a 16 Ft Soaring Foyer, nestled in the highly sought-after Aurora Heights neighborhood. This beautifully renovated home in 2022 offers not only modern elegance but also the perfect combination of luxury and functionality. The home features a fully renovated gourmet kitchen with exquisite granite countertops, a spacious central island ideal for meal reparation and casual dining, and top of-the-line Miele stainless steel appliances, truly making it a chefs dream. The newly renovated stairs and staircases, along with brand-new flooring on both the main and second floors, add an extra layer of sophistication to the entire home. A fully finished 1-bedroom basement, complete with a separate entrance, presents an excellent opportunity for extra income or a private suite. (id:50976)
Property Details
|
MLS® Number
|
N9392588 |
|
Property Type
|
Single Family |
|
Community Name
|
Aurora Heights |
|
Amenities Near By
|
Hospital, Park, Public Transit |
|
Equipment Type
|
Water Heater - Gas |
|
Features
|
Carpet Free, In-law Suite |
|
Parking Space Total
|
4 |
|
Rental Equipment Type
|
Water Heater - Gas |
|
Structure
|
Deck, Shed |
Building
|
Bathroom Total
|
4 |
|
Bedrooms Above Ground
|
4 |
|
Bedrooms Below Ground
|
1 |
|
Bedrooms Total
|
5 |
|
Amenities
|
Fireplace(s) |
|
Appliances
|
Garage Door Opener Remote(s), Oven - Built-in, Central Vacuum, Water Heater, Water Meter, Dishwasher, Dryer, Microwave, Oven, Range, Refrigerator, Stove |
|
Basement Development
|
Finished |
|
Basement Features
|
Separate Entrance |
|
Basement Type
|
N/a (finished) |
|
Construction Style Attachment
|
Detached |
|
Cooling Type
|
Central Air Conditioning |
|
Exterior Finish
|
Brick |
|
Flooring Type
|
Hardwood, Laminate |
|
Foundation Type
|
Concrete |
|
Half Bath Total
|
1 |
|
Heating Fuel
|
Natural Gas |
|
Heating Type
|
Forced Air |
|
Stories Total
|
2 |
|
Type
|
House |
|
Utility Water
|
Municipal Water |
Parking
Land
|
Acreage
|
No |
|
Fence Type
|
Fenced Yard |
|
Land Amenities
|
Hospital, Park, Public Transit |
|
Sewer
|
Sanitary Sewer |
|
Size Depth
|
103 Ft ,4 In |
|
Size Frontage
|
39 Ft ,4 In |
|
Size Irregular
|
39.4 X 103.41 Ft |
|
Size Total Text
|
39.4 X 103.41 Ft |
Rooms
| Level |
Type |
Length |
Width |
Dimensions |
|
Second Level |
Primary Bedroom |
5.5 m |
3.65 m |
5.5 m x 3.65 m |
|
Second Level |
Bedroom 2 |
4 m |
4.5 m |
4 m x 4.5 m |
|
Second Level |
Bedroom 3 |
3.5 m |
3.2 m |
3.5 m x 3.2 m |
|
Second Level |
Bedroom 4 |
2.8 m |
4.3 m |
2.8 m x 4.3 m |
|
Basement |
Living Room |
5.2 m |
7.6 m |
5.2 m x 7.6 m |
|
Basement |
Bedroom |
3.32 m |
2 m |
3.32 m x 2 m |
|
Main Level |
Living Room |
5.25 m |
5.5 m |
5.25 m x 5.5 m |
|
Main Level |
Dining Room |
6.1 m |
4.4 m |
6.1 m x 4.4 m |
|
Main Level |
Kitchen |
3.35 m |
6.1 m |
3.35 m x 6.1 m |
https://www.realtor.ca/real-estate/27531501/27-murdock-avenue-aurora-aurora-heights-aurora-heights









































