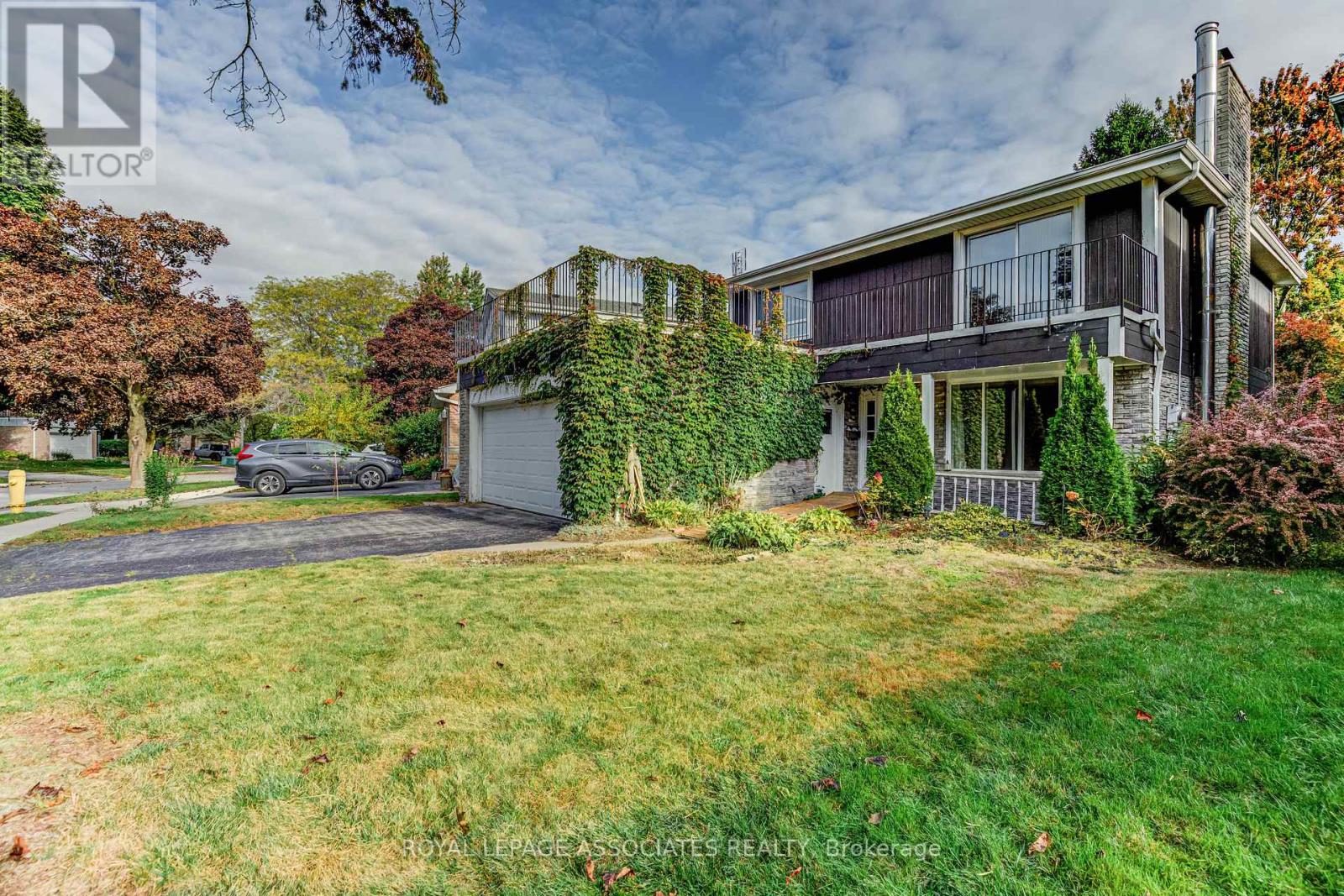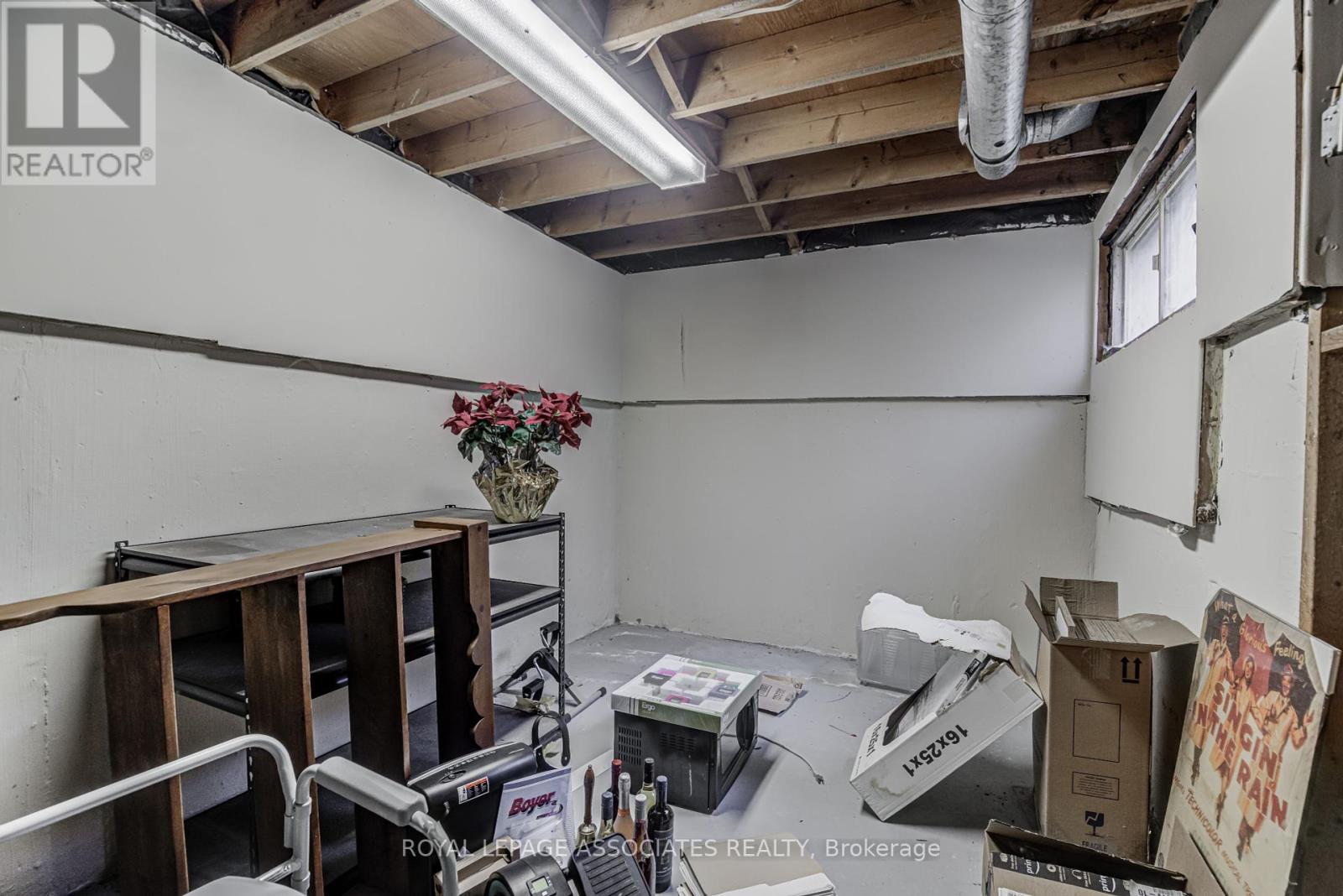5 Bedroom
3 Bathroom
Fireplace
Central Air Conditioning
Forced Air
$799,900
ATTENTION BUILDERS, INVESTORS, HANDYMAN & FLIPPERS: Welcome to this stunning detached home in the prestigious Liverpool community of Pickering, set on a spacious pool-sized ravine lot (widens to 57ft x 151.16ft). Not only is it walking distance to Pickering Town Center, but it is also very close to many other amenities. This property backs onto serene greenspace, ensuring both privacy and beautiful views. With four spacious bedrooms, its perfect for families or investors looking to renovate and rent out. Enjoy outdoor living on the large deck, and unwind on the walk-out balcony from the primary bedroom. Complete with a double garage, this home presents endless possibilities-whether you're looking to build your dream home or capitalize on its rental potential. Don't miss this incredible opportunity in a thriving community! **** EXTRAS **** Pie-shaped ravine lot (id:50976)
Property Details
|
MLS® Number
|
E9391497 |
|
Property Type
|
Single Family |
|
Community Name
|
Liverpool |
|
Features
|
Wheelchair Access |
|
Parking Space Total
|
4 |
Building
|
Bathroom Total
|
3 |
|
Bedrooms Above Ground
|
4 |
|
Bedrooms Below Ground
|
1 |
|
Bedrooms Total
|
5 |
|
Appliances
|
Dishwasher, Dryer, Refrigerator, Stove, Washer, Window Coverings |
|
Basement Development
|
Finished |
|
Basement Type
|
N/a (finished) |
|
Construction Style Attachment
|
Detached |
|
Cooling Type
|
Central Air Conditioning |
|
Exterior Finish
|
Brick, Wood |
|
Fireplace Present
|
Yes |
|
Foundation Type
|
Concrete |
|
Half Bath Total
|
1 |
|
Heating Fuel
|
Natural Gas |
|
Heating Type
|
Forced Air |
|
Stories Total
|
2 |
|
Type
|
House |
|
Utility Water
|
Municipal Water |
Parking
Land
|
Acreage
|
No |
|
Sewer
|
Sanitary Sewer |
|
Size Depth
|
151 Ft |
|
Size Frontage
|
56 Ft ,9 In |
|
Size Irregular
|
56.76 X 151 Ft ; Pie Shaped(21.60 Ft X 151.16 Ft X 56.76) |
|
Size Total Text
|
56.76 X 151 Ft ; Pie Shaped(21.60 Ft X 151.16 Ft X 56.76) |
Rooms
| Level |
Type |
Length |
Width |
Dimensions |
|
Second Level |
Primary Bedroom |
4.78 m |
3.56 m |
4.78 m x 3.56 m |
|
Second Level |
Bedroom 2 |
3.76 m |
3.53 m |
3.76 m x 3.53 m |
|
Second Level |
Bedroom 3 |
3.61 m |
3.56 m |
3.61 m x 3.56 m |
|
Second Level |
Bedroom 4 |
2.74 m |
3.1 m |
2.74 m x 3.1 m |
|
Basement |
Bedroom |
4.93 m |
2.67 m |
4.93 m x 2.67 m |
|
Basement |
Recreational, Games Room |
8.15 m |
5.61 m |
8.15 m x 5.61 m |
|
Basement |
Laundry Room |
|
|
Measurements not available |
|
Main Level |
Family Room |
8.46 m |
3.4 m |
8.46 m x 3.4 m |
|
Main Level |
Dining Room |
8.46 m |
3.4 m |
8.46 m x 3.4 m |
|
Main Level |
Living Room |
5.44 m |
2.74 m |
5.44 m x 2.74 m |
|
Main Level |
Kitchen |
5.03 m |
2.49 m |
5.03 m x 2.49 m |
https://www.realtor.ca/real-estate/27528355/1801-storrington-street-pickering-liverpool-liverpool

































