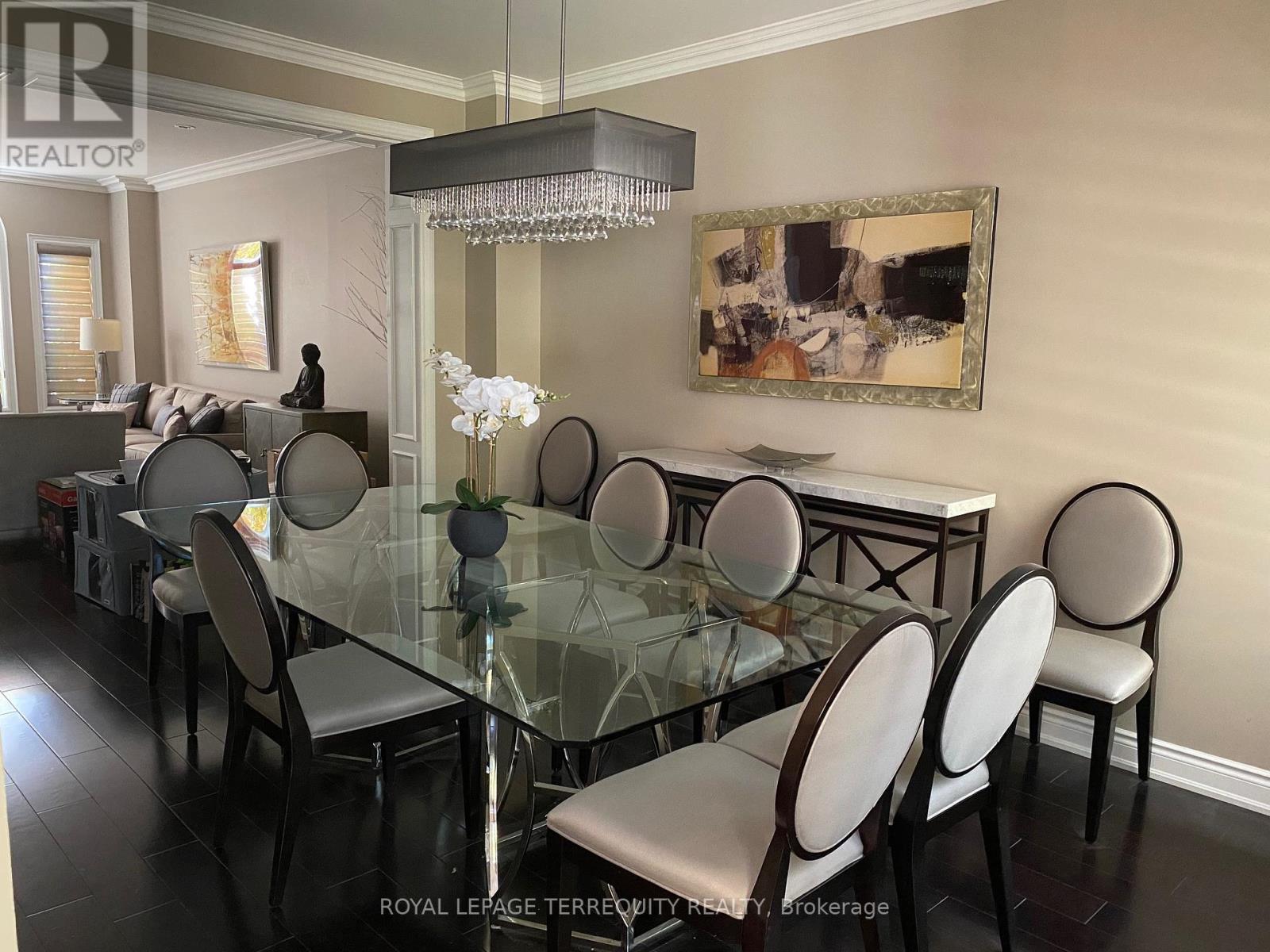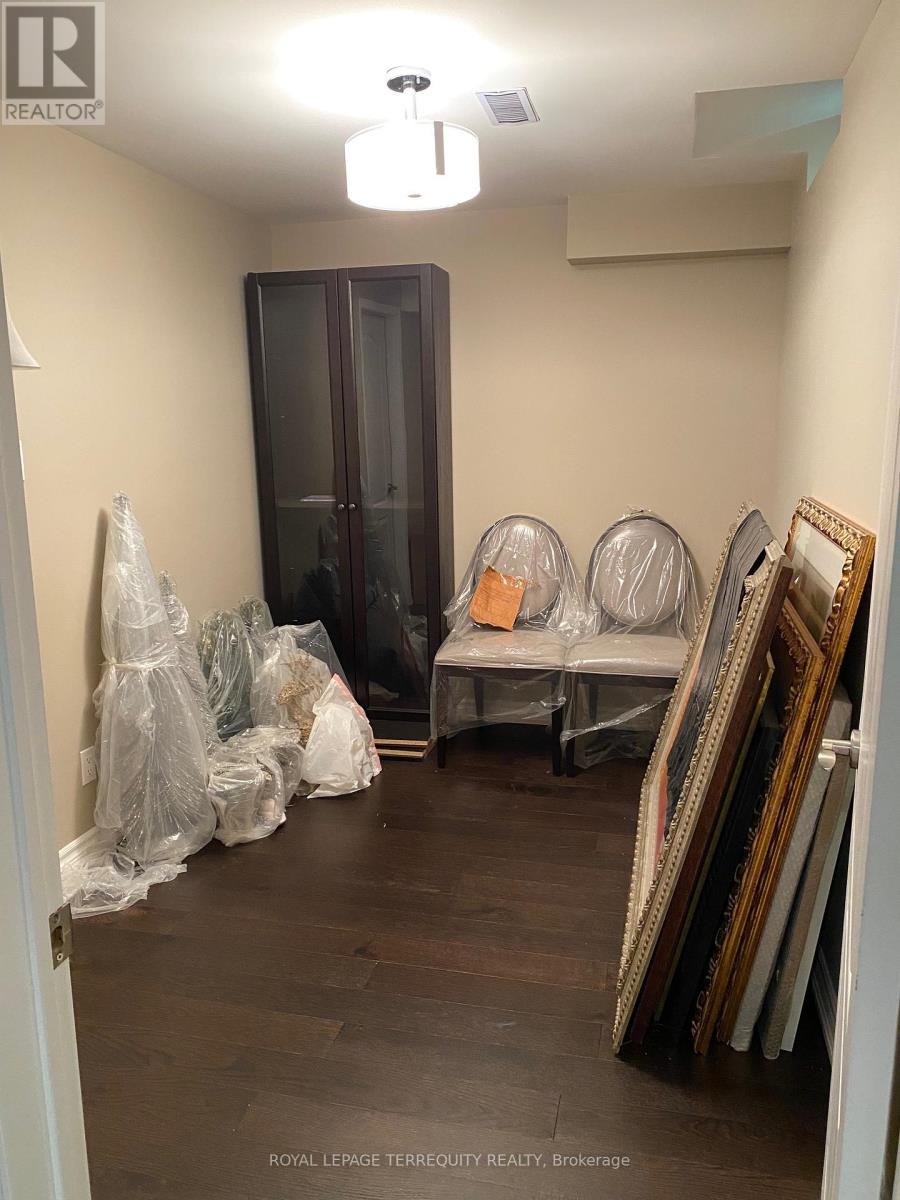4 Bedroom
3 Bathroom
Fireplace
Central Air Conditioning
Forced Air
$2,150,000
Welcome to a fully renovated and modern home, in need of minor repairs to make it magnificent. The home sits on a wide 50ft lot with double wide driveway & garage. Stepping inside the open - concept foyer gives way to grand central hallway with spiral staircase. The modern kitchen at the rear features two sky-lights and walk-out to the rear patio. Gas fireplace in the cozy family room, and a dining room to host the largest family gatherings. Upstairs the original 4 bedroom layout was modified to add a full-size dressing room to the primary bedroom with magazine quality cabinetry. The primary bedroom also includes a 2nd walk-in closet and ensuite bathroom with separate shower & tub. The 2nd and 3rd bedrooms are extremely large. Basement is finished with additional bedroom. Wonderful location & great price reflecting the minor work this home needs. **** EXTRAS **** Stainless steel: fridge, gas stove, dishwasher, range hood. clothing washer & dryer, high effeciency gas furnace, central a/c, all light fixtures, all window coverings. Roof done last year (id:50976)
Property Details
|
MLS® Number
|
N9391326 |
|
Property Type
|
Single Family |
|
Community Name
|
Beverley Glen |
|
Amenities Near By
|
Park, Public Transit, Schools |
|
Features
|
Level Lot, Carpet Free |
|
Parking Space Total
|
4 |
Building
|
Bathroom Total
|
3 |
|
Bedrooms Above Ground
|
3 |
|
Bedrooms Below Ground
|
1 |
|
Bedrooms Total
|
4 |
|
Appliances
|
Garage Door Opener Remote(s), Central Vacuum |
|
Basement Development
|
Finished |
|
Basement Type
|
Full (finished) |
|
Construction Style Attachment
|
Detached |
|
Cooling Type
|
Central Air Conditioning |
|
Exterior Finish
|
Brick |
|
Fireplace Present
|
Yes |
|
Flooring Type
|
Ceramic, Hardwood |
|
Foundation Type
|
Poured Concrete |
|
Half Bath Total
|
2 |
|
Heating Fuel
|
Natural Gas |
|
Heating Type
|
Forced Air |
|
Stories Total
|
2 |
|
Type
|
House |
|
Utility Water
|
Municipal Water |
Parking
Land
|
Acreage
|
No |
|
Land Amenities
|
Park, Public Transit, Schools |
|
Sewer
|
Sanitary Sewer |
|
Size Depth
|
114 Ft ,8 In |
|
Size Frontage
|
50 Ft ,2 In |
|
Size Irregular
|
50.2 X 114.7 Ft ; Standard Rectangle |
|
Size Total Text
|
50.2 X 114.7 Ft ; Standard Rectangle |
Rooms
| Level |
Type |
Length |
Width |
Dimensions |
|
Second Level |
Bedroom 3 |
4 m |
4 m |
4 m x 4 m |
|
Second Level |
Primary Bedroom |
5 m |
6 m |
5 m x 6 m |
|
Second Level |
Bedroom 2 |
5 m |
4 m |
5 m x 4 m |
|
Basement |
Recreational, Games Room |
9 m |
7 m |
9 m x 7 m |
|
Main Level |
Foyer |
23 m |
2 m |
23 m x 2 m |
|
Main Level |
Living Room |
4 m |
8 m |
4 m x 8 m |
|
Main Level |
Dining Room |
4 m |
8 m |
4 m x 8 m |
|
Main Level |
Kitchen |
4 m |
4 m |
4 m x 4 m |
|
Main Level |
Family Room |
3 m |
4 m |
3 m x 4 m |
|
Main Level |
Office |
3 m |
2 m |
3 m x 2 m |
|
Main Level |
Laundry Room |
3 m |
2 m |
3 m x 2 m |
Utilities
|
Cable
|
Installed |
|
Sewer
|
Installed |
https://www.realtor.ca/real-estate/27527958/122-beverley-glen-boulevard-vaughan-beverley-glen-beverley-glen



































