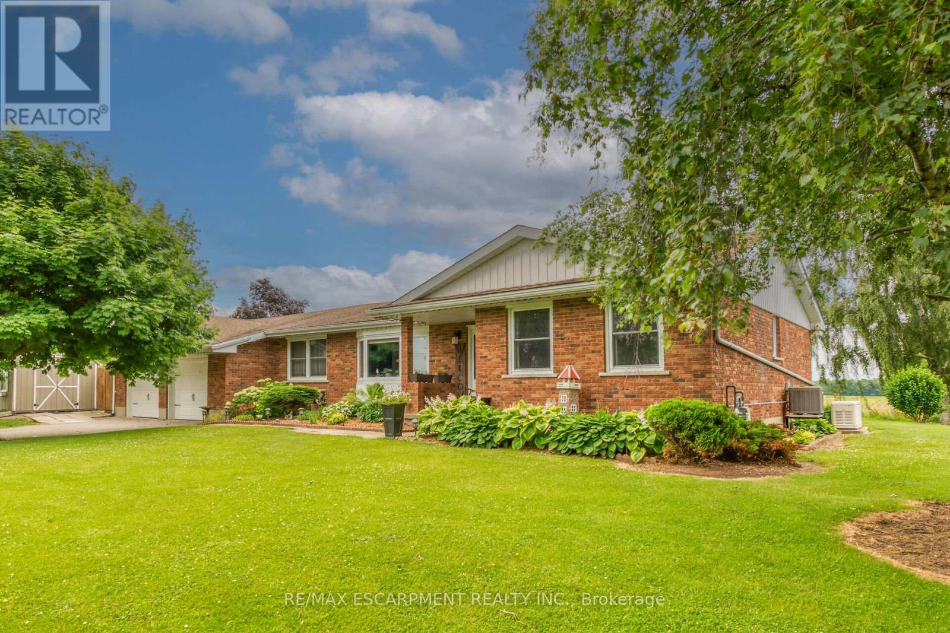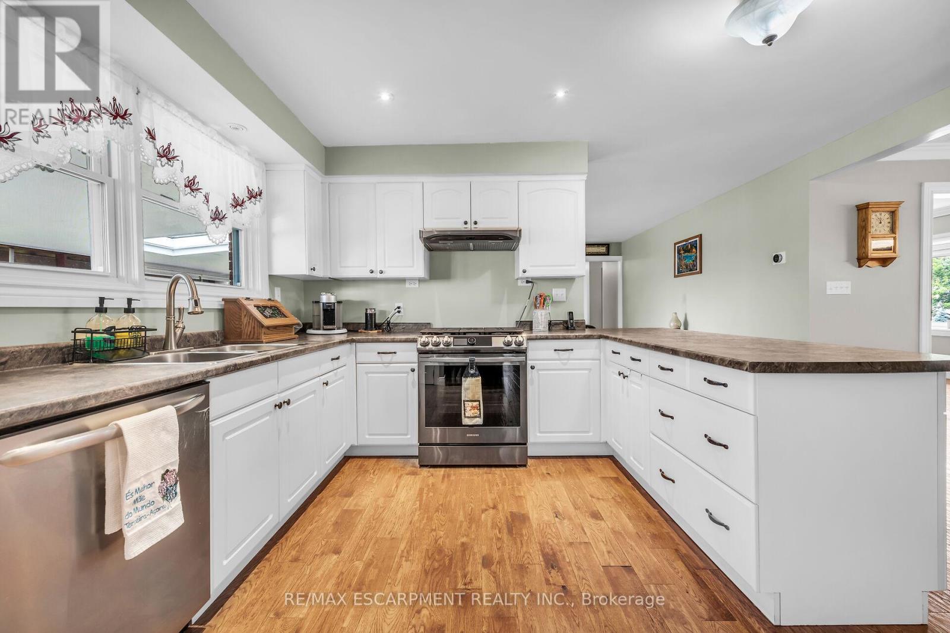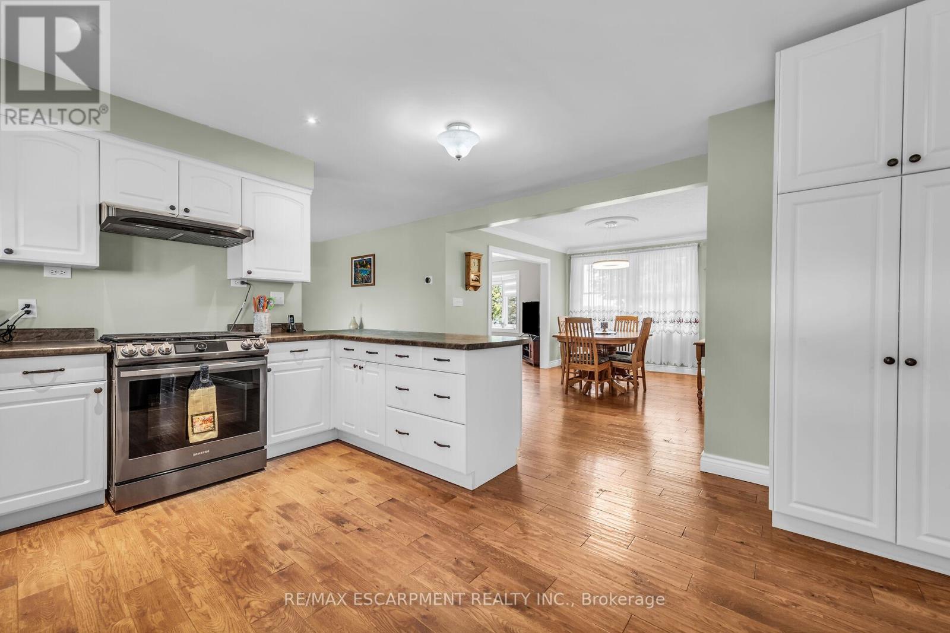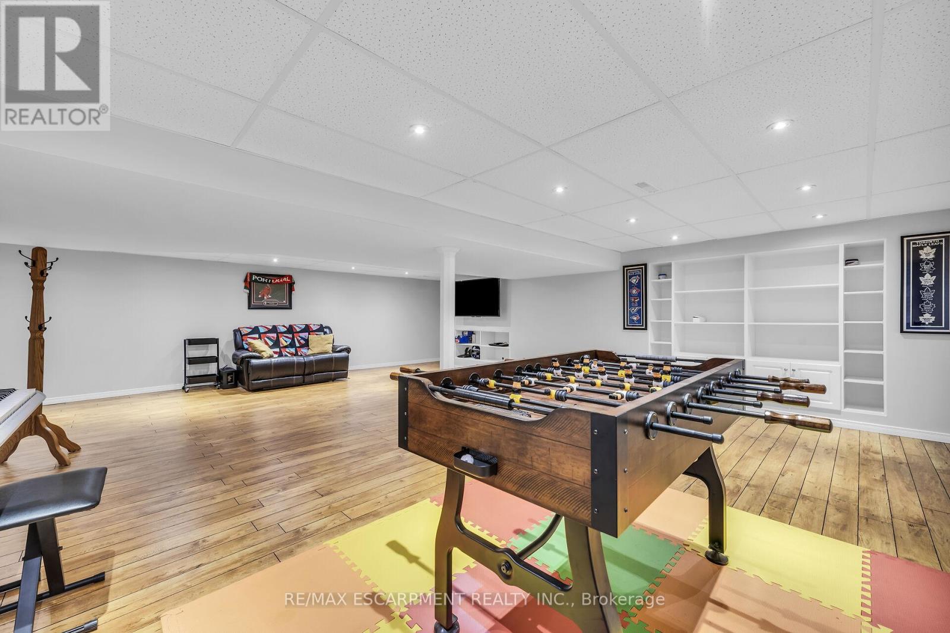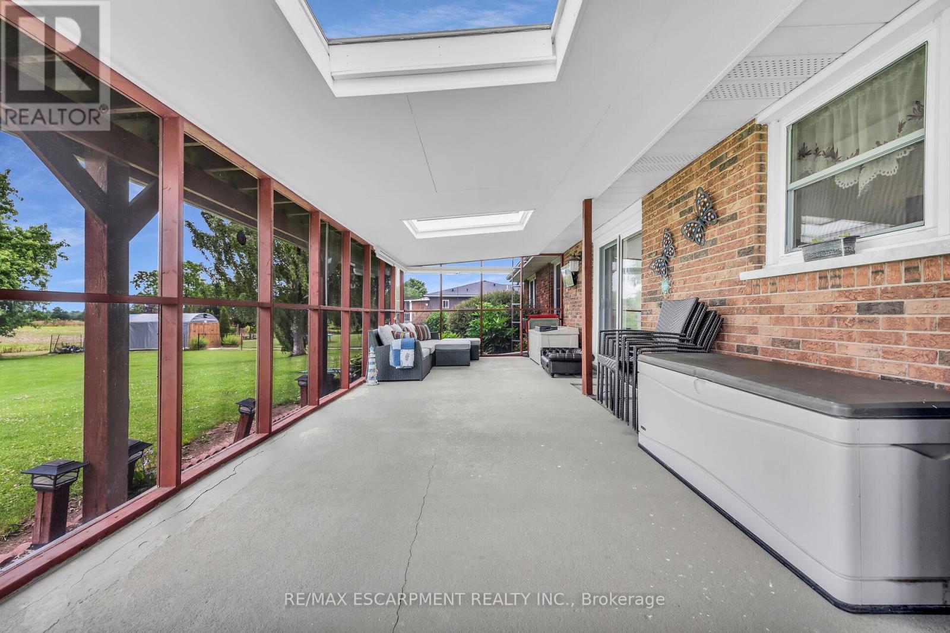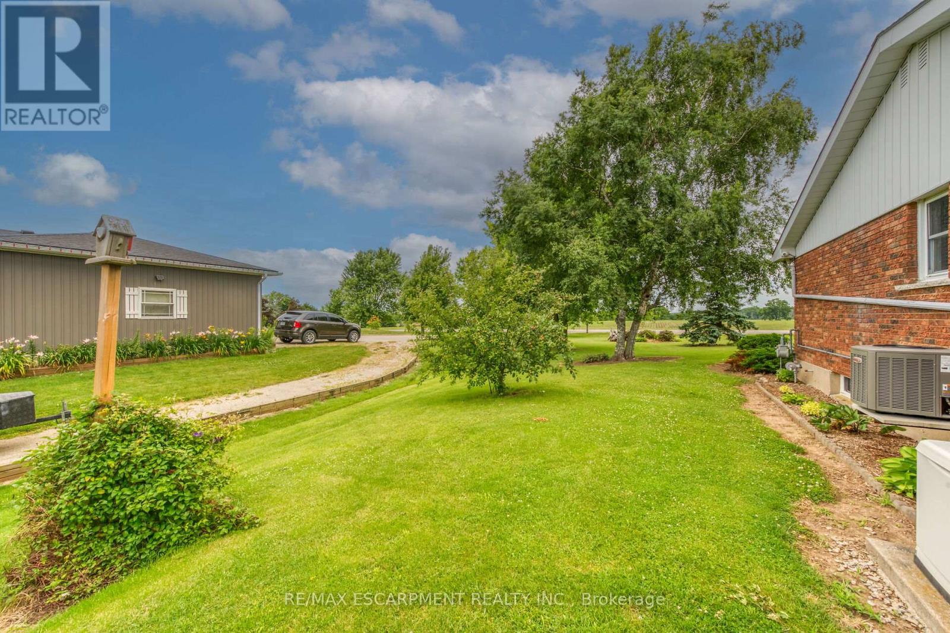3 Bedroom
2 Bathroom
Bungalow
Fireplace
Central Air Conditioning
Forced Air
$799,900
Beautifully renovated country bungalow located in SW Haldimand County sit. on 0.77ac lot enjoying huge backyard overlooking farm-scapes - 45/55 min/Hamilton, Brantford & 403 -E of Selkirk enjoying partial Lake Erie. Offers 1893sf living area, 1916sf basement, 676sf 2-car garage, 20x10 & 12x26 utility sheds w/hydro. Ftrs kitchen sporting white cabinetry, SS appliances & dinette, living room, family room ftrs wood burning FP (AS IS) & patio door WO 3-seasons sun-room, 3 roomy bedrooms, updated 4pc bath, 2pc bath, laundry room & garage entry. Impressive 663sf family room'14 highlights lower level incs large unfinished area. ""Distressed"" hardwood flooring' 20 compliment dcor. Extras -n/g furnace/AC'19, exterior/patio doors/basement windows'14, 17 KW Generator'14, c/vac, 12000g cistern, septic & 200 amp hydro & more. (id:50976)
Property Details
|
MLS® Number
|
X9392700 |
|
Property Type
|
Single Family |
|
Community Name
|
Haldimand |
|
Features
|
Sump Pump |
|
Parking Space Total
|
6 |
Building
|
Bathroom Total
|
2 |
|
Bedrooms Above Ground
|
3 |
|
Bedrooms Total
|
3 |
|
Appliances
|
Water Purifier, Central Vacuum |
|
Architectural Style
|
Bungalow |
|
Basement Development
|
Partially Finished |
|
Basement Type
|
Full (partially Finished) |
|
Construction Style Attachment
|
Detached |
|
Cooling Type
|
Central Air Conditioning |
|
Exterior Finish
|
Brick, Vinyl Siding |
|
Fireplace Present
|
Yes |
|
Foundation Type
|
Poured Concrete |
|
Half Bath Total
|
1 |
|
Heating Fuel
|
Natural Gas |
|
Heating Type
|
Forced Air |
|
Stories Total
|
1 |
|
Type
|
House |
Parking
Land
|
Acreage
|
No |
|
Sewer
|
Septic System |
|
Size Depth
|
225 Ft |
|
Size Frontage
|
150 Ft |
|
Size Irregular
|
150 X 225 Ft |
|
Size Total Text
|
150 X 225 Ft |
Rooms
| Level |
Type |
Length |
Width |
Dimensions |
|
Basement |
Cold Room |
1.73 m |
1.85 m |
1.73 m x 1.85 m |
|
Basement |
Other |
7.92 m |
5.64 m |
7.92 m x 5.64 m |
|
Basement |
Family Room |
7.62 m |
7.95 m |
7.62 m x 7.95 m |
|
Main Level |
Bedroom |
3.38 m |
3.05 m |
3.38 m x 3.05 m |
|
Main Level |
Bedroom |
3.81 m |
4.39 m |
3.81 m x 4.39 m |
|
Main Level |
Bedroom |
3.38 m |
3.66 m |
3.38 m x 3.66 m |
|
Main Level |
Bathroom |
2.44 m |
2.01 m |
2.44 m x 2.01 m |
|
Main Level |
Dining Room |
3.84 m |
3.1 m |
3.84 m x 3.1 m |
|
Main Level |
Kitchen |
4.42 m |
4.14 m |
4.42 m x 4.14 m |
|
Main Level |
Family Room |
0.46 m |
4.14 m |
0.46 m x 4.14 m |
|
Main Level |
Sunroom |
9.14 m |
3.66 m |
9.14 m x 3.66 m |
|
Main Level |
Bathroom |
2.03 m |
0.84 m |
2.03 m x 0.84 m |
https://www.realtor.ca/real-estate/27531592/4046-rainham-road-haldimand-haldimand



