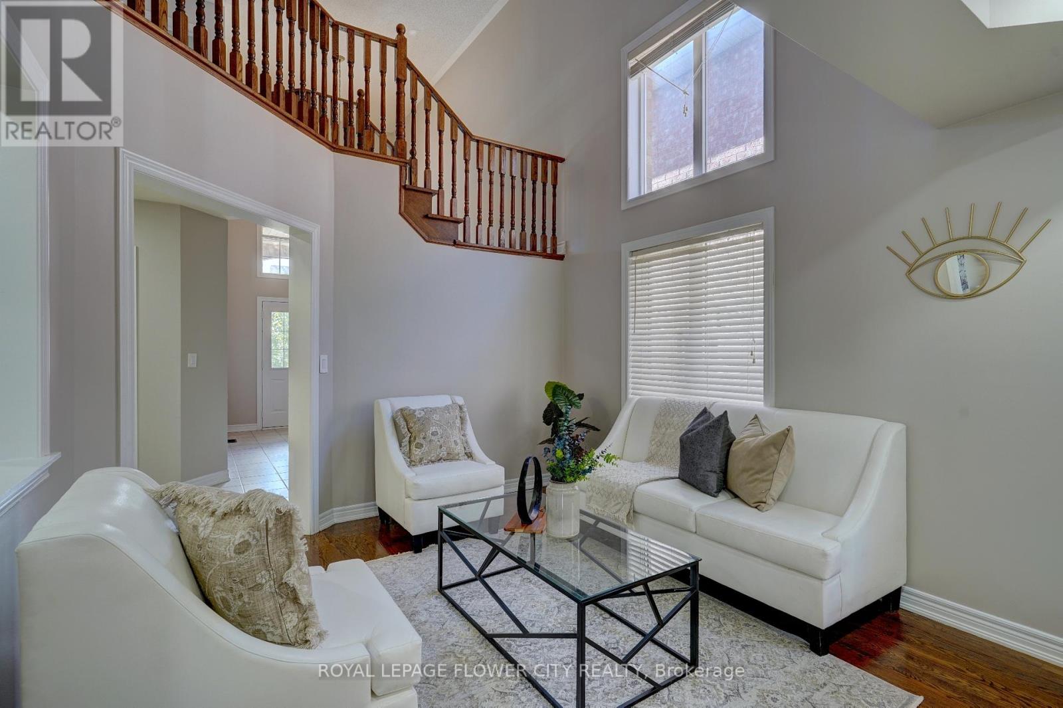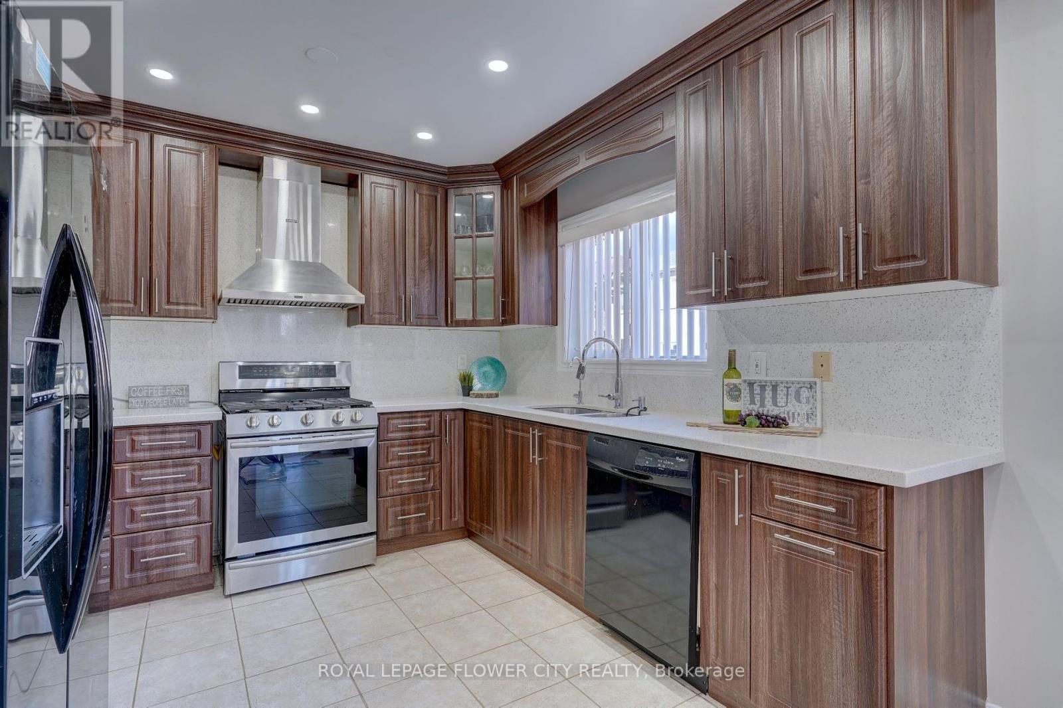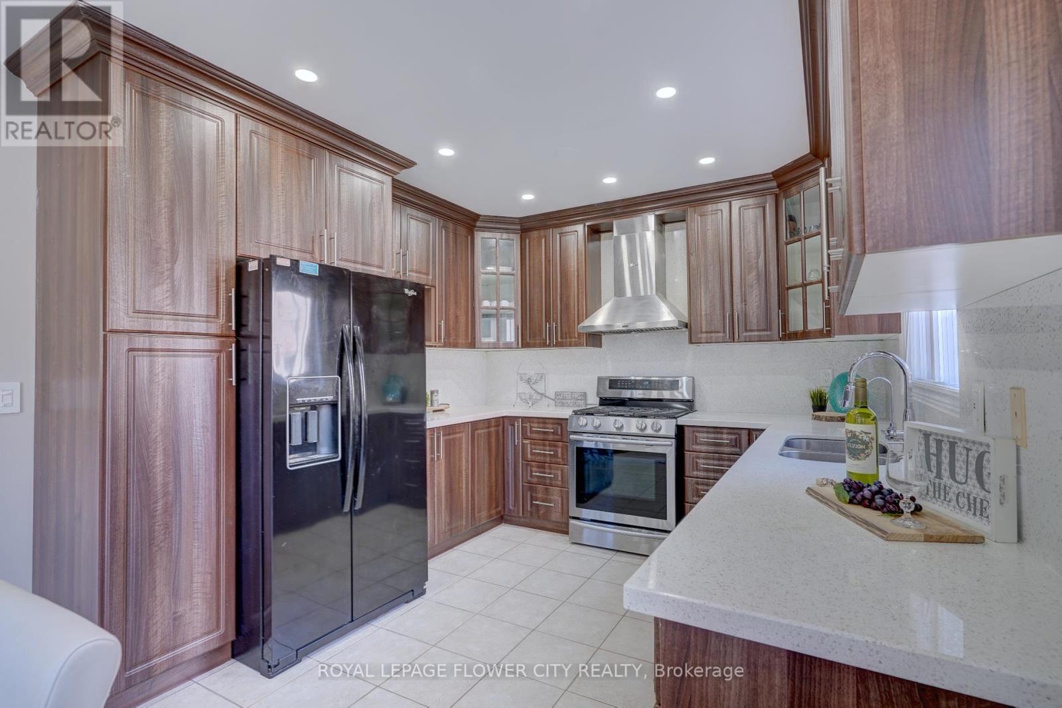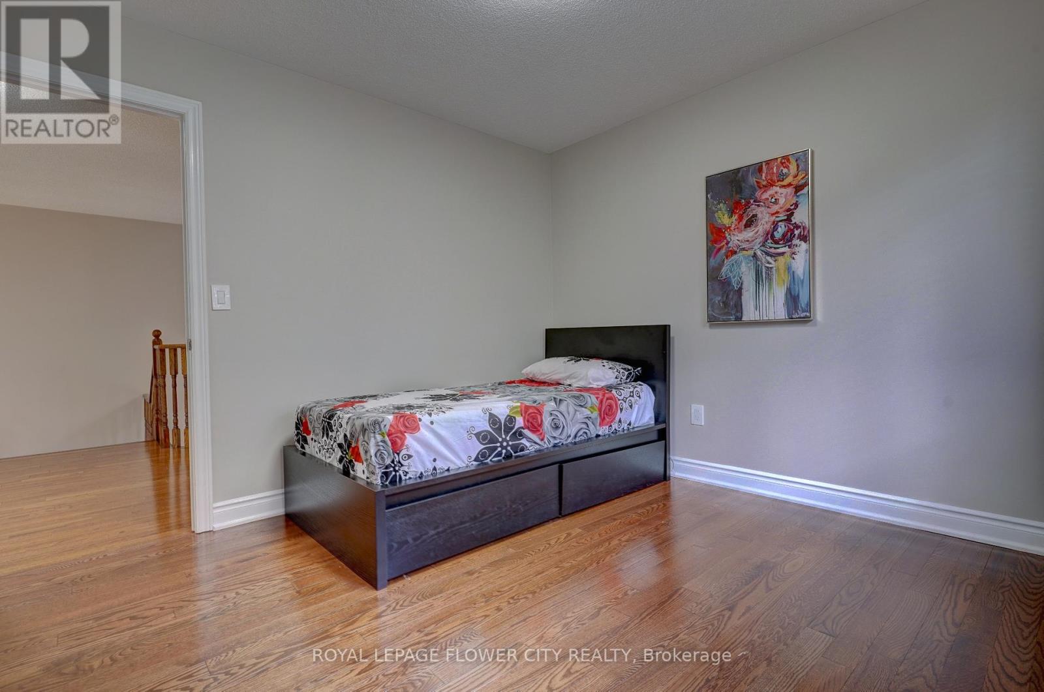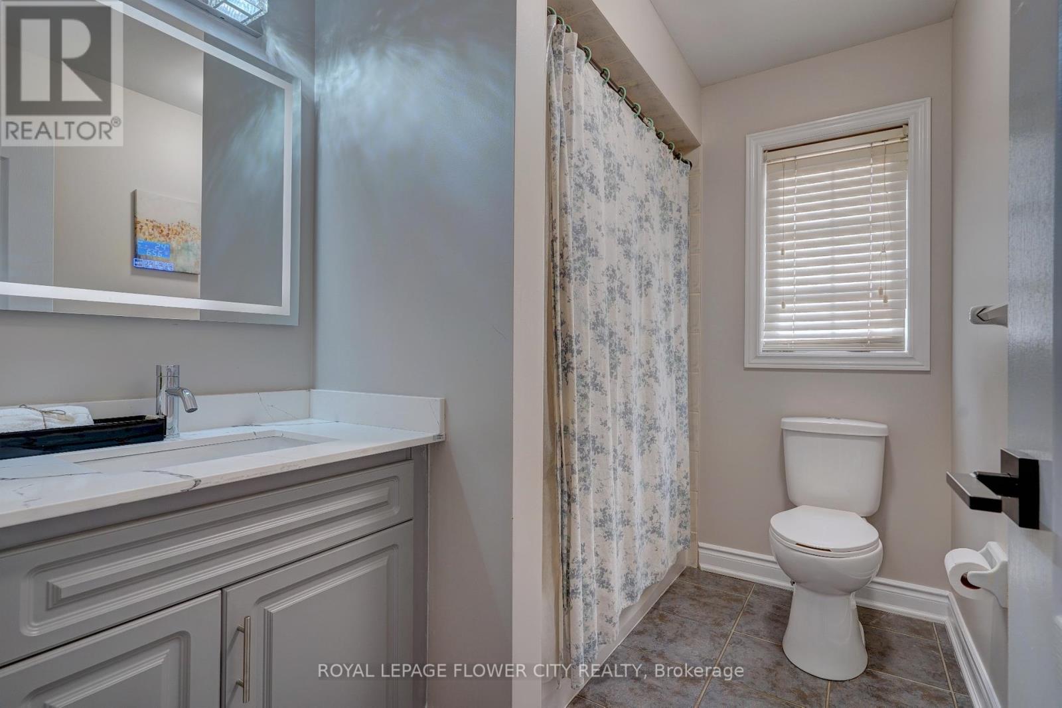6 Bedroom
4 Bathroom
Fireplace
Central Air Conditioning
Forced Air
$1,349,999
Experience luxury living in this exquisite 4-bedroom detached home, complete with a beautifully finished 2-bedroom basement. The main floor impresses with an open-to-above living area, a spacious dining room, and a cozy family room featuring a fireplace. The brand new, upgraded kitchen is perfect for family gatherings, offering quartz countertops, crown molding, and pot lights. An elegant oak staircase leads to the master bedroom, which includes a 5-piece ensuite and a walk-in closet. Freshly painted and carpet-free, this home also features upgraded light fixtures, main floor laundry, and a double garage with inside access. Ideally located within walking distance to schools (id:50976)
Property Details
|
MLS® Number
|
W9392549 |
|
Property Type
|
Single Family |
|
Community Name
|
Sandringham-Wellington |
|
Parking Space Total
|
6 |
Building
|
Bathroom Total
|
4 |
|
Bedrooms Above Ground
|
4 |
|
Bedrooms Below Ground
|
2 |
|
Bedrooms Total
|
6 |
|
Basement Development
|
Finished |
|
Basement Features
|
Separate Entrance |
|
Basement Type
|
N/a (finished) |
|
Construction Style Attachment
|
Detached |
|
Cooling Type
|
Central Air Conditioning |
|
Exterior Finish
|
Brick, Stone |
|
Fireplace Present
|
Yes |
|
Flooring Type
|
Hardwood, Ceramic |
|
Half Bath Total
|
1 |
|
Heating Fuel
|
Natural Gas |
|
Heating Type
|
Forced Air |
|
Stories Total
|
2 |
|
Type
|
House |
|
Utility Water
|
Municipal Water |
Parking
Land
|
Acreage
|
No |
|
Sewer
|
Sanitary Sewer |
|
Size Depth
|
101 Ft ,8 In |
|
Size Frontage
|
36 Ft ,1 In |
|
Size Irregular
|
36.09 X 101.7 Ft |
|
Size Total Text
|
36.09 X 101.7 Ft |
Rooms
| Level |
Type |
Length |
Width |
Dimensions |
|
Second Level |
Primary Bedroom |
5.56 m |
4.52 m |
5.56 m x 4.52 m |
|
Second Level |
Bedroom 2 |
4.94 m |
3.68 m |
4.94 m x 3.68 m |
|
Second Level |
Bedroom 3 |
3.82 m |
3.68 m |
3.82 m x 3.68 m |
|
Second Level |
Bedroom 4 |
3.68 m |
3.61 m |
3.68 m x 3.61 m |
|
Basement |
Bedroom |
4.26 m |
3.04 m |
4.26 m x 3.04 m |
|
Basement |
Bedroom 2 |
3.34 m |
3.24 m |
3.34 m x 3.24 m |
|
Basement |
Kitchen |
8.82 m |
6.84 m |
8.82 m x 6.84 m |
|
Main Level |
Living Room |
6.96 m |
3.82 m |
6.96 m x 3.82 m |
|
Main Level |
Dining Room |
6.96 m |
3.82 m |
6.96 m x 3.82 m |
|
Main Level |
Family Room |
6.19 m |
3.82 m |
6.19 m x 3.82 m |
|
Main Level |
Kitchen |
3.68 m |
3.13 m |
3.68 m x 3.13 m |
|
Main Level |
Eating Area |
4.03 m |
3.48 m |
4.03 m x 3.48 m |
https://www.realtor.ca/real-estate/27531361/43-rattlesnake-road-brampton-sandringham-wellington-sandringham-wellington








