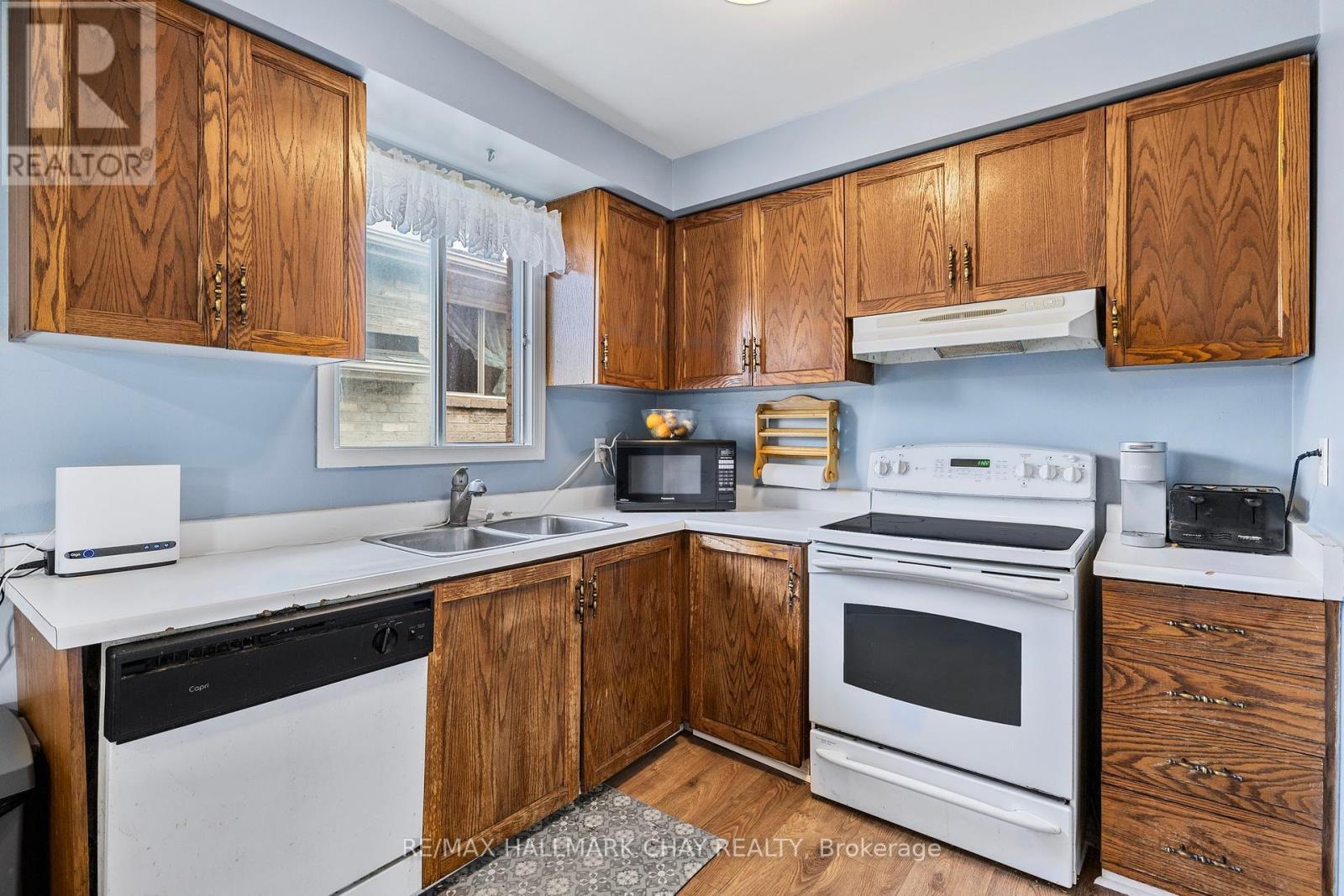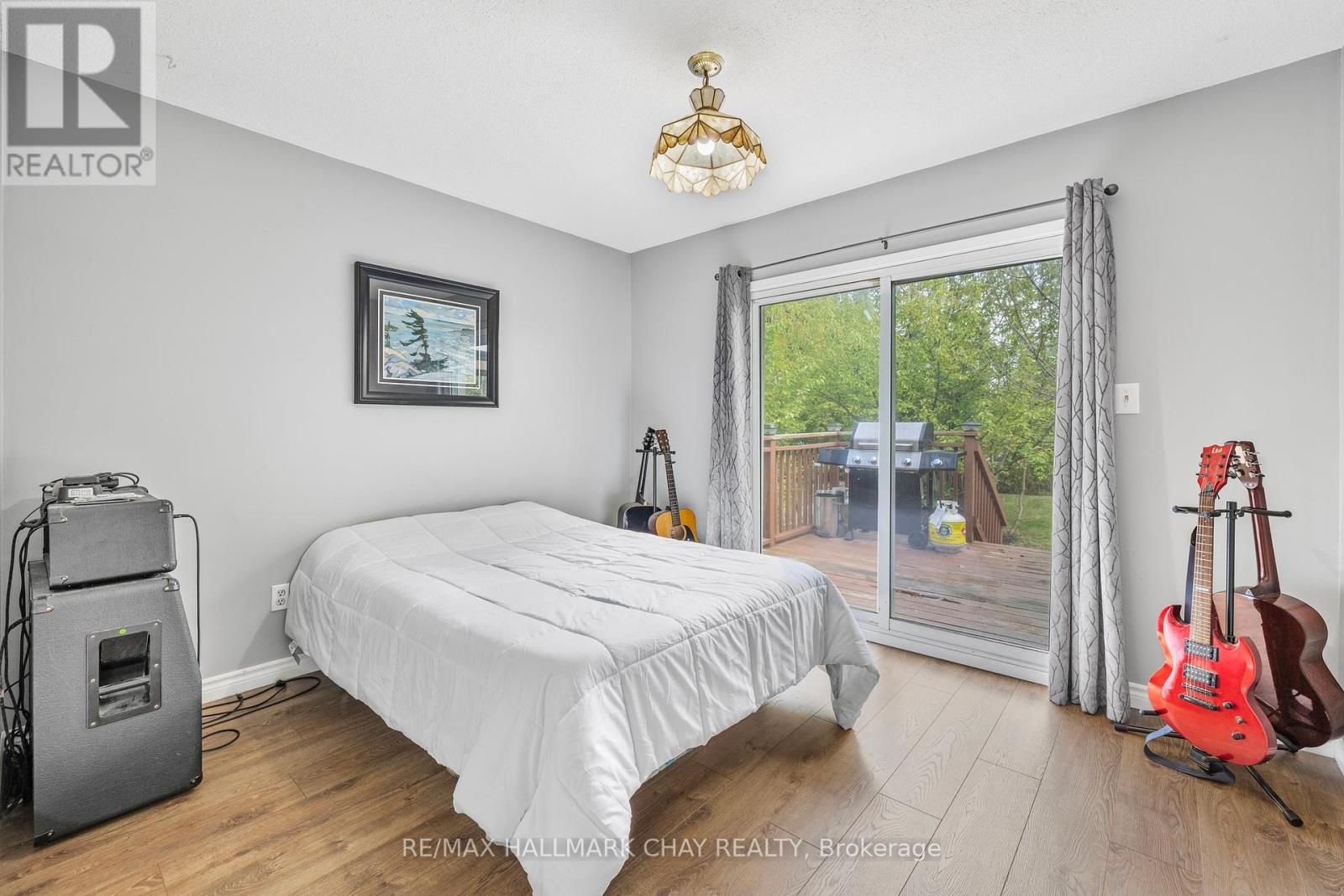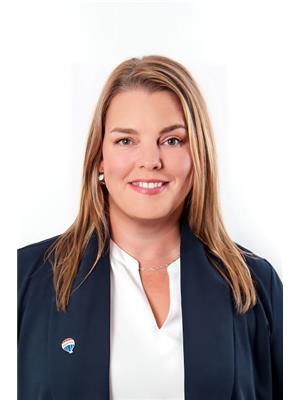4 Bedroom
2 Bathroom
Central Air Conditioning
Forced Air
$699,999
Attention First Timers, Upsizing out of Condo Life, Investing? This home is a wonderful stepping stone and an excellent location for Buyers looking in Bradford. With 3 Bedrooms on the upper level of this backsplit, 1 additional bedroom on the lower and 2 Washrooms, Walk out front Balcony to take in Sunsets, Large Yard to enjoy, with the lower level to grow and develop to your tastes. Full of potential for a lower income suite with some renovations.Walking distance to shopping and parks and for Commuters to get in and out of Bradford, and plenty of room to park 3 vehicles. With development of the future Bradford Bypass in close proximity, accessing the 404 and 400 will be a breeze in future years. ** This is a linked property.** (id:50976)
Property Details
|
MLS® Number
|
N9391462 |
|
Property Type
|
Single Family |
|
Community Name
|
Bradford |
|
Amenities Near By
|
Marina |
|
Features
|
Cul-de-sac |
|
Parking Space Total
|
3 |
Building
|
Bathroom Total
|
2 |
|
Bedrooms Above Ground
|
3 |
|
Bedrooms Below Ground
|
1 |
|
Bedrooms Total
|
4 |
|
Basement Development
|
Partially Finished |
|
Basement Type
|
N/a (partially Finished) |
|
Construction Style Attachment
|
Detached |
|
Construction Style Split Level
|
Backsplit |
|
Cooling Type
|
Central Air Conditioning |
|
Exterior Finish
|
Brick |
|
Foundation Type
|
Unknown |
|
Half Bath Total
|
1 |
|
Heating Fuel
|
Natural Gas |
|
Heating Type
|
Forced Air |
|
Type
|
House |
|
Utility Water
|
Municipal Water |
Parking
Land
|
Acreage
|
No |
|
Fence Type
|
Fenced Yard |
|
Land Amenities
|
Marina |
|
Sewer
|
Sanitary Sewer |
|
Size Depth
|
137 Ft ,11 In |
|
Size Frontage
|
30 Ft |
|
Size Irregular
|
30.02 X 137.96 Ft |
|
Size Total Text
|
30.02 X 137.96 Ft |
|
Surface Water
|
Lake/pond |
Rooms
| Level |
Type |
Length |
Width |
Dimensions |
|
Second Level |
Primary Bedroom |
3 m |
4.31 m |
3 m x 4.31 m |
|
Second Level |
Bedroom 2 |
2.41 m |
2.76 m |
2.41 m x 2.76 m |
|
Second Level |
Bedroom 3 |
3.45 m |
3.04 m |
3.45 m x 3.04 m |
|
Basement |
Bedroom 4 |
2.97 m |
4.55 m |
2.97 m x 4.55 m |
|
Basement |
Recreational, Games Room |
3.6 m |
6 m |
3.6 m x 6 m |
|
Basement |
Laundry Room |
2.97 m |
3.65 m |
2.97 m x 3.65 m |
|
Main Level |
Dining Room |
3.02 m |
2.34 m |
3.02 m x 2.34 m |
|
Main Level |
Kitchen |
3.45 m |
2.61 m |
3.45 m x 2.61 m |
|
Main Level |
Living Room |
3.45 m |
6.93 m |
3.45 m x 6.93 m |
Utilities
|
Cable
|
Available |
|
Sewer
|
Installed |
https://www.realtor.ca/real-estate/27528364/15-turner-court-bradford-west-gwillimbury-bradford-bradford





























