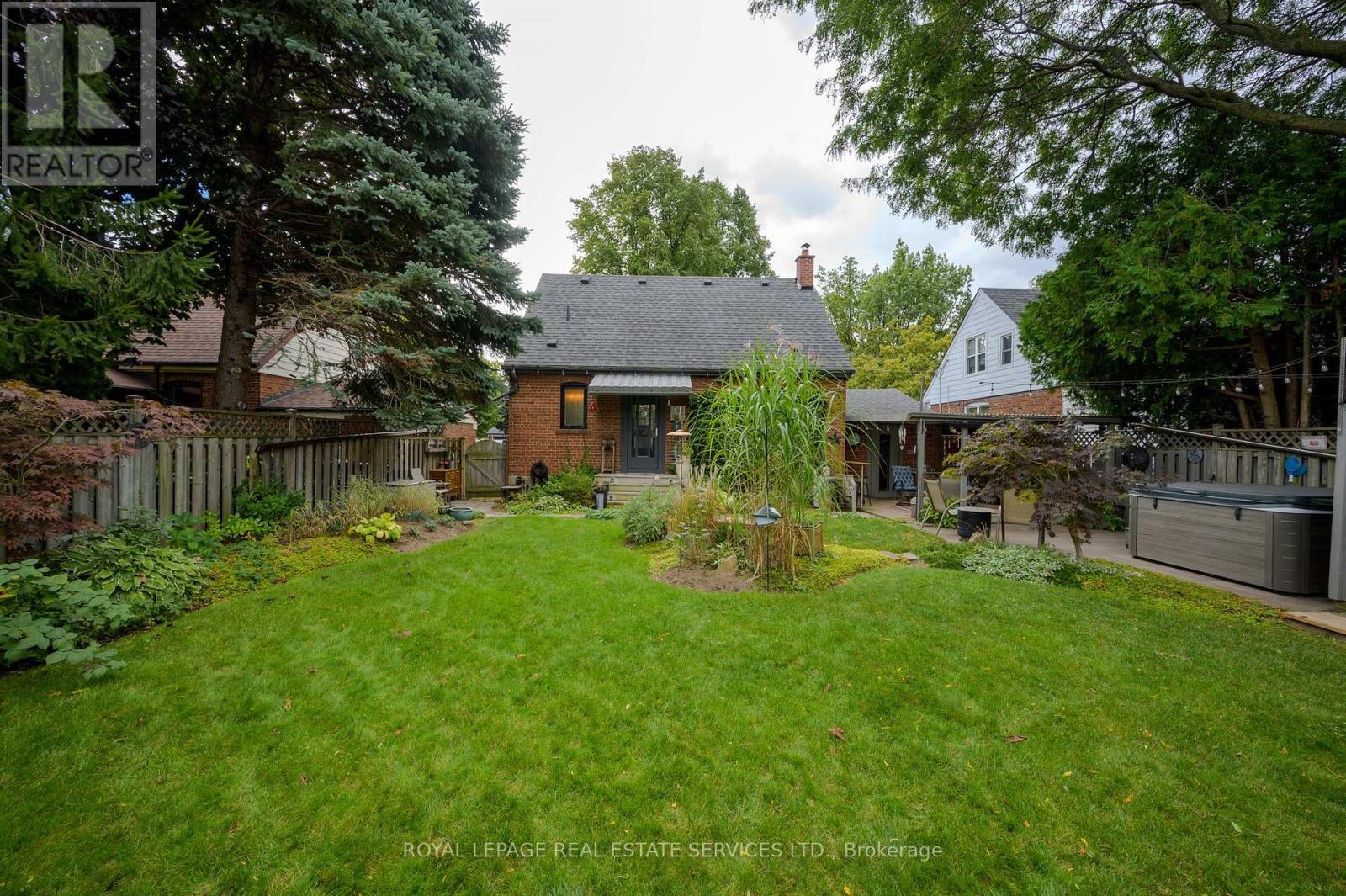2 Bedroom
3 Bathroom
Central Air Conditioning
Forced Air
$1,349,999
Discover the charm of 46 Castlebar Rd, nestled in the vibrant Queensway neighborhood of Etobicoke. This home boasts an open concept living and dining area, perfect for modern living and entertaining friends and family. The thoughtful layout is crafted to enhance functionality and create an inviting ambiance for daily life. The kitchen has been beautifully renovated, offering stainless steel appliances, granite countertops and a warm and inviting eat-in breakfast area. Upstairs, two generously sized bedrooms await, with the primary bedroom featuring a convenient 2-piece ensuite. The basement offers versatility with a large recreational room that can serve as a family room, den, or be transformed into a third bedroom, alongside a 3-piece bathroom. The outdoor space is equally impressive, featuring a beautifully landscaped backyard complete with a covered patio, hot tub, and shed, all complemented by direct access to the hydro corridor for unlimited outdoor enjoyment. This welcoming home is nestled in a family-oriented neighborhood, within close proximity to schools, parks, and public transit, ensuring all amenities are just a stroll away. Schedule a viewing today and get ready to fall in love with your new home sweet home! (id:50976)
Property Details
|
MLS® Number
|
W9391731 |
|
Property Type
|
Single Family |
|
Community Name
|
Stonegate-Queensway |
|
Features
|
Carpet Free |
|
Parking Space Total
|
3 |
Building
|
Bathroom Total
|
3 |
|
Bedrooms Above Ground
|
2 |
|
Bedrooms Total
|
2 |
|
Appliances
|
Water Heater, Water Heater - Tankless, Dishwasher, Dryer, Hot Tub, Microwave, Range, Refrigerator, Stove, Washer, Window Coverings |
|
Basement Development
|
Finished |
|
Basement Type
|
N/a (finished) |
|
Construction Style Attachment
|
Detached |
|
Cooling Type
|
Central Air Conditioning |
|
Exterior Finish
|
Brick |
|
Flooring Type
|
Hardwood, Laminate |
|
Foundation Type
|
Block |
|
Half Bath Total
|
1 |
|
Heating Fuel
|
Natural Gas |
|
Heating Type
|
Forced Air |
|
Stories Total
|
2 |
|
Type
|
House |
|
Utility Water
|
Municipal Water |
Parking
Land
|
Acreage
|
No |
|
Sewer
|
Sanitary Sewer |
|
Size Depth
|
105 Ft |
|
Size Frontage
|
49 Ft ,9 In |
|
Size Irregular
|
49.75 X 105 Ft |
|
Size Total Text
|
49.75 X 105 Ft |
Rooms
| Level |
Type |
Length |
Width |
Dimensions |
|
Second Level |
Primary Bedroom |
4.12 m |
4.88 m |
4.12 m x 4.88 m |
|
Second Level |
Bedroom 2 |
3.27 m |
4.88 m |
3.27 m x 4.88 m |
|
Basement |
Recreational, Games Room |
8.07 m |
3.54 m |
8.07 m x 3.54 m |
|
Main Level |
Kitchen |
4.49 m |
3 m |
4.49 m x 3 m |
|
Main Level |
Living Room |
3.49 m |
5.14 m |
3.49 m x 5.14 m |
|
Main Level |
Dining Room |
3.74 m |
3.16 m |
3.74 m x 3.16 m |
https://www.realtor.ca/real-estate/27529079/46-castlebar-road-toronto-stonegate-queensway-stonegate-queensway




































