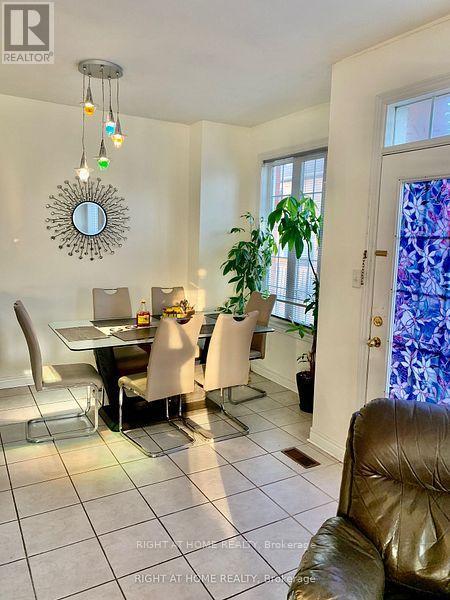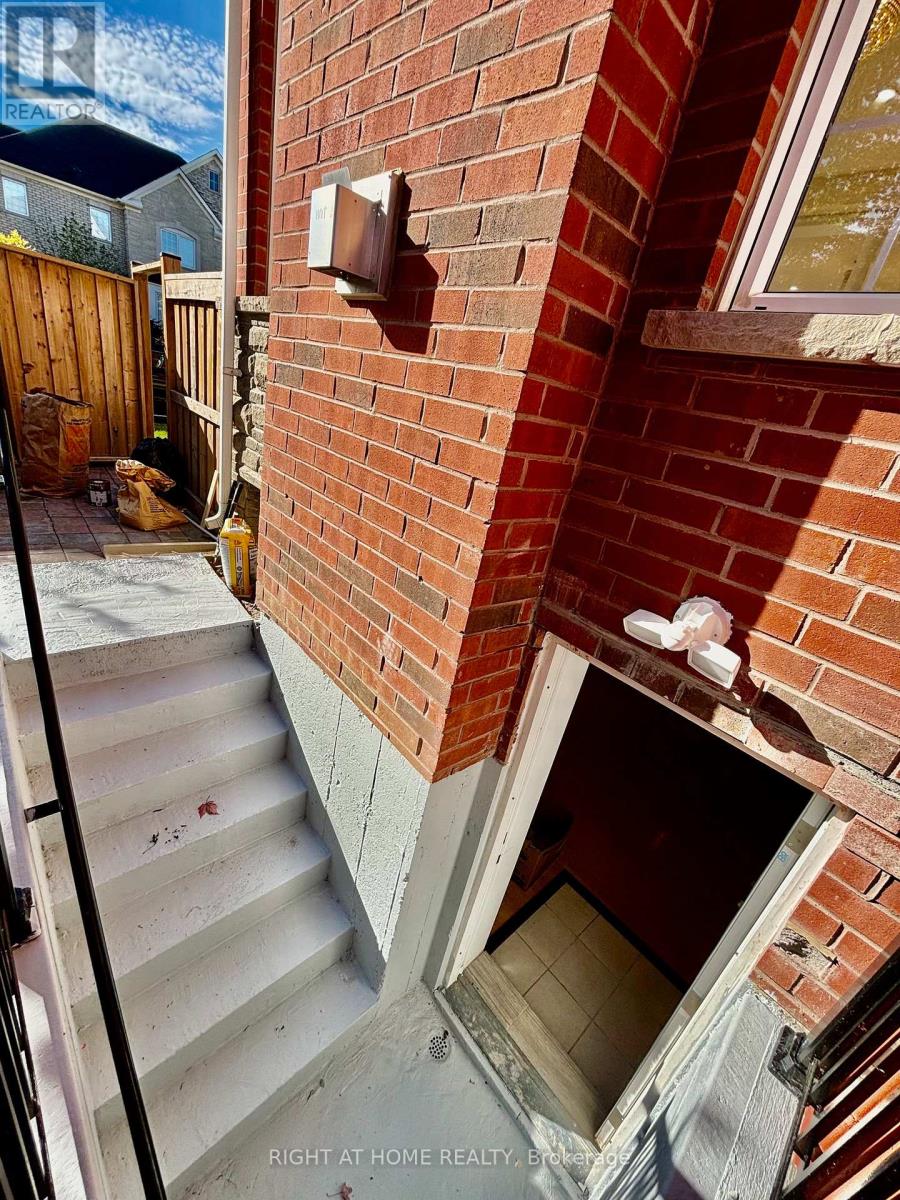6 Bedroom
4 Bathroom
Fireplace
Central Air Conditioning
Forced Air
$1,670,000
Welcome to this bright and spacious detached home, perfectly situated on a corner lot, offering abundant natural light through windows on all sides. This beautiful property boasts hardwood floors and is ideal for families, professionals, and investors. Key features include generously sized bedrooms, including 2 in the legally finished basement. The basement features a separate legal entrance for privacy. The open-concept layout creates a warm and inviting atmosphere for entertaining or family living. It is located just minutes away from major highways, making commuting a breeze. Enjoy access to top-rated schools in the area, offering an A+ education experience for your children, located 5 minutes walking distance to 'Sir Wilfred Laurier French Immersion' School. This move-in ready home is perfect for those looking for comfort, convenience, and a fantastic investment opportunity. Don't miss out on this rare gem! **** EXTRAS **** Interlocked 2-Car Driveway & Walkway* Double Main Door Entrance *Open Foyer* *Upgraded metal Staircase W/Landing W/West-North Exposure* Formal Dining room W/Roman Column & Half-Wall* Primary bedroom W/4Pc Ensuite (W/Shower) & W/I Closet* (id:50976)
Property Details
|
MLS® Number
|
N9394562 |
|
Property Type
|
Single Family |
|
Community Name
|
Victoria Manor-Jennings Gate |
|
Amenities Near By
|
Park, Public Transit, Schools |
|
Community Features
|
Community Centre, School Bus |
|
Features
|
Irregular Lot Size, Carpet Free, Sump Pump |
|
Parking Space Total
|
3 |
Building
|
Bathroom Total
|
4 |
|
Bedrooms Above Ground
|
4 |
|
Bedrooms Below Ground
|
2 |
|
Bedrooms Total
|
6 |
|
Amenities
|
Fireplace(s) |
|
Appliances
|
Garage Door Opener Remote(s), Dishwasher, Dryer, Range, Refrigerator, Stove, Washer, Window Coverings |
|
Basement Development
|
Finished |
|
Basement Features
|
Walk Out |
|
Basement Type
|
N/a (finished) |
|
Construction Style Attachment
|
Detached |
|
Cooling Type
|
Central Air Conditioning |
|
Exterior Finish
|
Brick |
|
Fireplace Present
|
Yes |
|
Flooring Type
|
Ceramic |
|
Foundation Type
|
Concrete |
|
Half Bath Total
|
1 |
|
Heating Fuel
|
Natural Gas |
|
Heating Type
|
Forced Air |
|
Stories Total
|
2 |
|
Type
|
House |
|
Utility Water
|
Municipal Water |
Parking
Land
|
Acreage
|
No |
|
Land Amenities
|
Park, Public Transit, Schools |
|
Sewer
|
Sanitary Sewer |
|
Size Depth
|
93 Ft |
|
Size Frontage
|
36 Ft |
|
Size Irregular
|
36 X 93 Ft |
|
Size Total Text
|
36 X 93 Ft |
Rooms
| Level |
Type |
Length |
Width |
Dimensions |
|
Second Level |
Primary Bedroom |
5.18 m |
4.56 m |
5.18 m x 4.56 m |
|
Second Level |
Bedroom 2 |
3.35 m |
3.65 m |
3.35 m x 3.65 m |
|
Second Level |
Bedroom 3 |
3.35 m |
3.35 m |
3.35 m x 3.35 m |
|
Second Level |
Bedroom 4 |
3.35 m |
3.35 m |
3.35 m x 3.35 m |
|
Basement |
Study |
2.7 m |
1.83 m |
2.7 m x 1.83 m |
|
Basement |
Office |
2.4 m |
3.96 m |
2.4 m x 3.96 m |
|
Basement |
Exercise Room |
3.96 m |
1.22 m |
3.96 m x 1.22 m |
|
Basement |
Recreational, Games Room |
3.04 m |
1.83 m |
3.04 m x 1.83 m |
|
Ground Level |
Living Room |
4.43 m |
3.35 m |
4.43 m x 3.35 m |
|
Ground Level |
Dining Room |
3.86 m |
3.65 m |
3.86 m x 3.65 m |
|
Ground Level |
Family Room |
3.96 m |
4.6 m |
3.96 m x 4.6 m |
|
Ground Level |
Foyer |
3 m |
3 m |
3 m x 3 m |
https://www.realtor.ca/real-estate/27536736/90-adastra-crescent-markham-victoria-manor-jennings-gate-victoria-manor-jennings-gate


































